4513 Shotwell Ct, WOODBRIDGE, VA 22193
Local realty services provided by:Better Homes and Gardens Real Estate Cassidon Realty



Listed by:pamela wampler marsters
Office:long & foster real estate, inc.
MLS#:VAPW2099920
Source:BRIGHTMLS
Price summary
- Price:$599,900
- Price per sq. ft.:$205.87
- Monthly HOA dues:$64.67
About this home
Welcome to 4513 Shotwell Ct! This spacious three-story Colonial in the Cardinal Woods neighborhood offers approximately 3,095 sq ft of comfortable living space, four bedrooms, and 3.5 bathrooms. Designed for both function and style, the home features an airy layout and abundant natural light throughout.
Main Level Highlights:
Airy, open-concept living and dining rooms perfect for gatherings and entertaining
Large eat-in kitchen with stainless steel appliances and recessed LED lighting
Seamless flow into the family room featuring a cozy gas fireplace
Upper Level Highlights:
Oversized primary suite with dual walk-in closets
Luxurious ensuite bath complete with soaking tub, dual vanities, and a separate shower
Three additional generously sized bedrooms
Full hallway bathroom and a convenient upstairs Laundry Room, complete with Washer and Dryer
Finished Lower Level – Updated in 2025:
Expansive recreation room-New Carpet
Full bathroom
Two non-code bedrooms ideal as a guest suite, gym, or home offices, new Carpet and Paint
Walk-Out to Backyard
Additional Features:
Fresh interior paint throughout, including closets
New Interior Lighting
HVAC system replaced in 2023
Two-car garage
Quiet cul-de-sac location offers privacy and serenity.
Contact an agent
Home facts
- Year built:2004
- Listing Id #:VAPW2099920
- Added:16 day(s) ago
- Updated:August 16, 2025 at 07:27 AM
Rooms and interior
- Bedrooms:4
- Total bathrooms:4
- Full bathrooms:3
- Half bathrooms:1
- Living area:2,914 sq. ft.
Heating and cooling
- Cooling:Central A/C
- Heating:90% Forced Air, Natural Gas
Structure and exterior
- Year built:2004
- Building area:2,914 sq. ft.
- Lot area:0.13 Acres
Schools
- High school:GAR-FIELD
- Middle school:MILLS E. GODWIN
- Elementary school:MONTCLAIR
Utilities
- Water:Public
- Sewer:Public Septic
Finances and disclosures
- Price:$599,900
- Price per sq. ft.:$205.87
- Tax amount:$5,167 (2025)
New listings near 4513 Shotwell Ct
- New
 $539,900Active6 beds 3 baths2,147 sq. ft.
$539,900Active6 beds 3 baths2,147 sq. ft.2219 Madison Ct, WOODBRIDGE, VA 22191
MLS# VAPW2101816Listed by: UNITED REAL ESTATE - Coming Soon
 $649,950Coming Soon5 beds 4 baths
$649,950Coming Soon5 beds 4 baths2958 Fox Tail Ct, WOODBRIDGE, VA 22192
MLS# VAPW2101792Listed by: METRO HOUSE - New
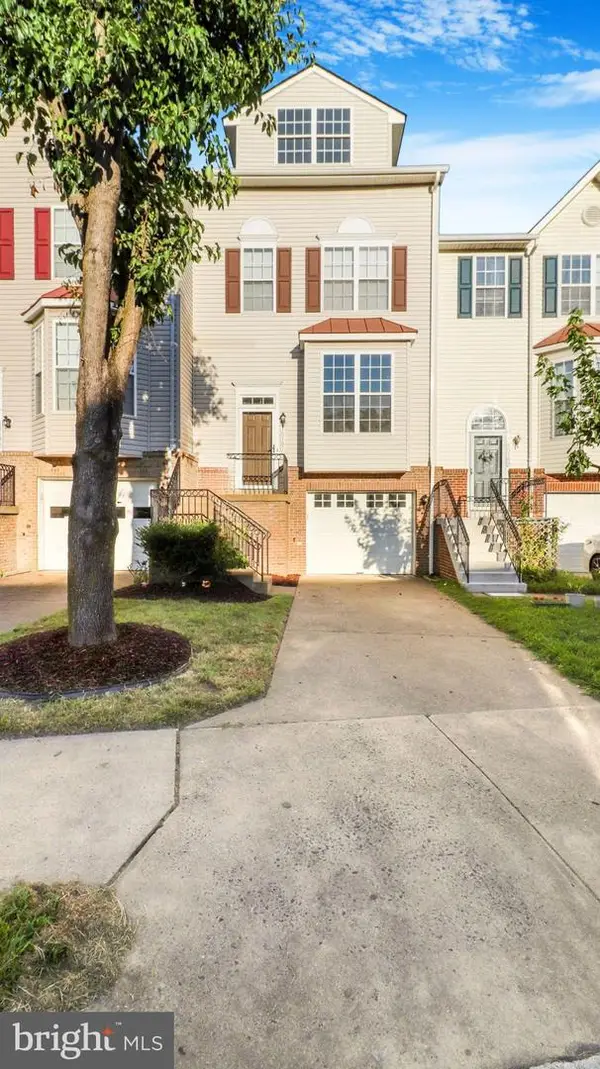 $485,000Active4 beds 3 baths1,568 sq. ft.
$485,000Active4 beds 3 baths1,568 sq. ft.15187 Brazil Cir, WOODBRIDGE, VA 22193
MLS# VAPW2101646Listed by: SMART REALTY, LLC - New
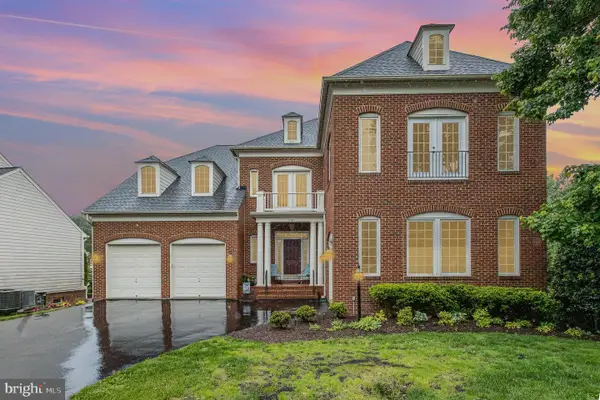 $999,000Active6 beds 6 baths6,027 sq. ft.
$999,000Active6 beds 6 baths6,027 sq. ft.11787 Chanceford Dr, WOODBRIDGE, VA 22192
MLS# VAPW2101768Listed by: SAMSON PROPERTIES - New
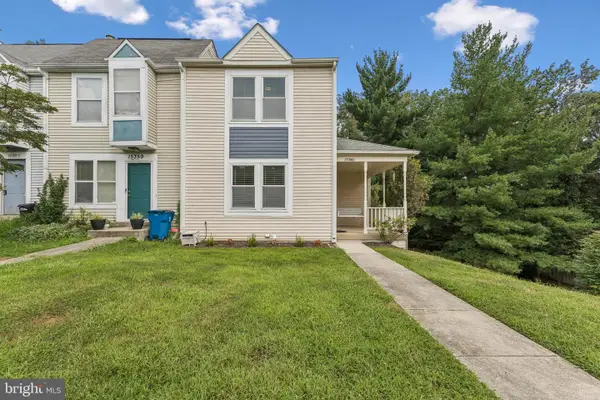 $400,000Active3 beds 3 baths1,448 sq. ft.
$400,000Active3 beds 3 baths1,448 sq. ft.15361 Gatehouse Ter, WOODBRIDGE, VA 22191
MLS# VAPW2101680Listed by: RE/MAX ALLEGIANCE - New
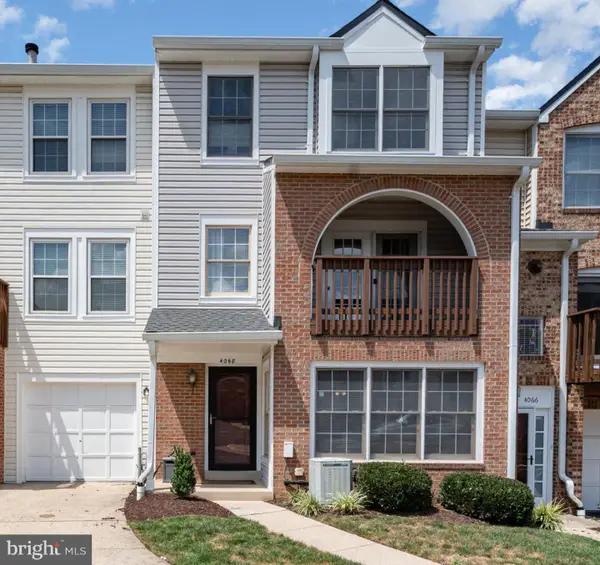 $407,000Active3 beds 3 baths1,722 sq. ft.
$407,000Active3 beds 3 baths1,722 sq. ft.4068 Chetham Way, WOODBRIDGE, VA 22192
MLS# VAPW2101752Listed by: CITY REALTY - Coming Soon
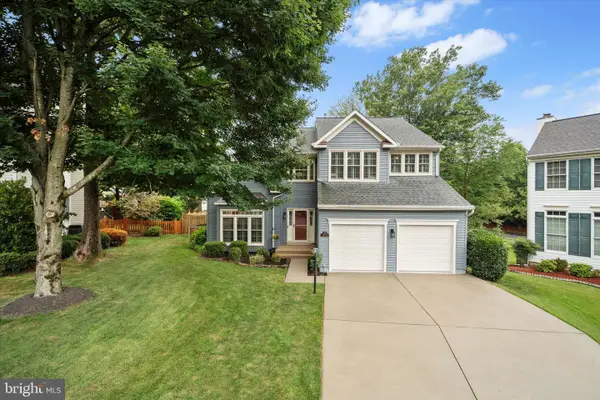 $785,000Coming Soon4 beds 4 baths
$785,000Coming Soon4 beds 4 baths13204 Windy Leaf Ct, WOODBRIDGE, VA 22192
MLS# VAPW2100688Listed by: PEARSON SMITH REALTY, LLC - New
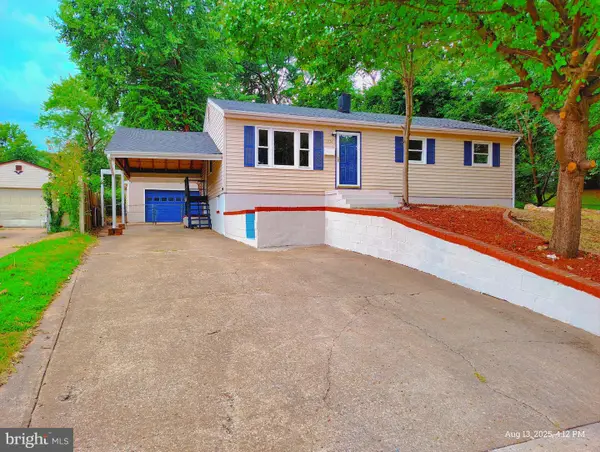 $549,900Active6 beds 3 baths2,200 sq. ft.
$549,900Active6 beds 3 baths2,200 sq. ft.1326 East Longview Dr, WOODBRIDGE, VA 22191
MLS# VAPW2101732Listed by: SAMSON PROPERTIES - New
 $445,000Active3 beds 4 baths1,762 sq. ft.
$445,000Active3 beds 4 baths1,762 sq. ft.14668 Fox Glove Ct, WOODBRIDGE, VA 22193
MLS# VAPW2101724Listed by: PRINCE WILLIAM REALTY INC. - Coming Soon
 $725,000Coming Soon4 beds 4 baths
$725,000Coming Soon4 beds 4 baths3518 Mount Burnside Way, WOODBRIDGE, VA 22192
MLS# VAPW2101714Listed by: LONG & FOSTER REAL ESTATE, INC.
