4526 Evansdale Rd, WOODBRIDGE, VA 22193
Local realty services provided by:Better Homes and Gardens Real Estate Murphy & Co.

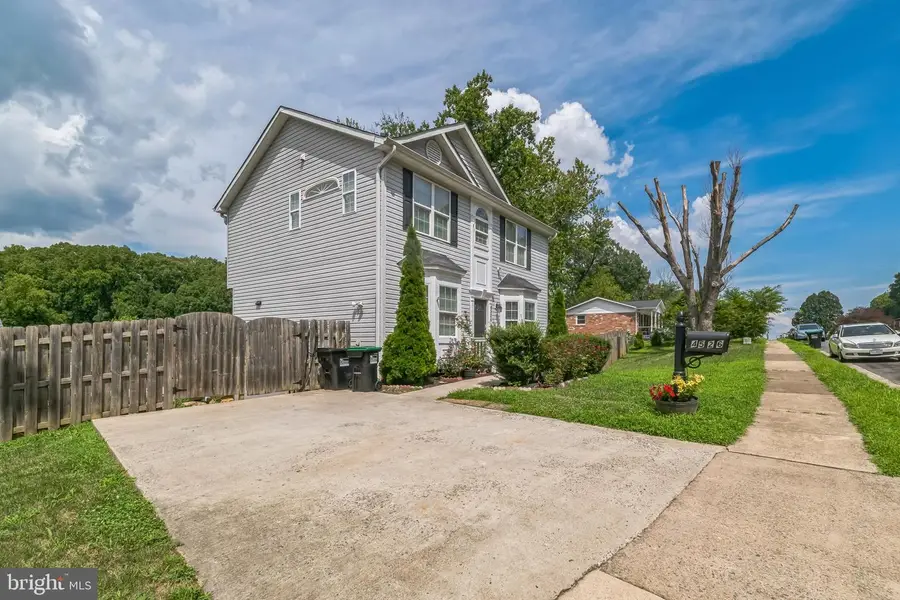
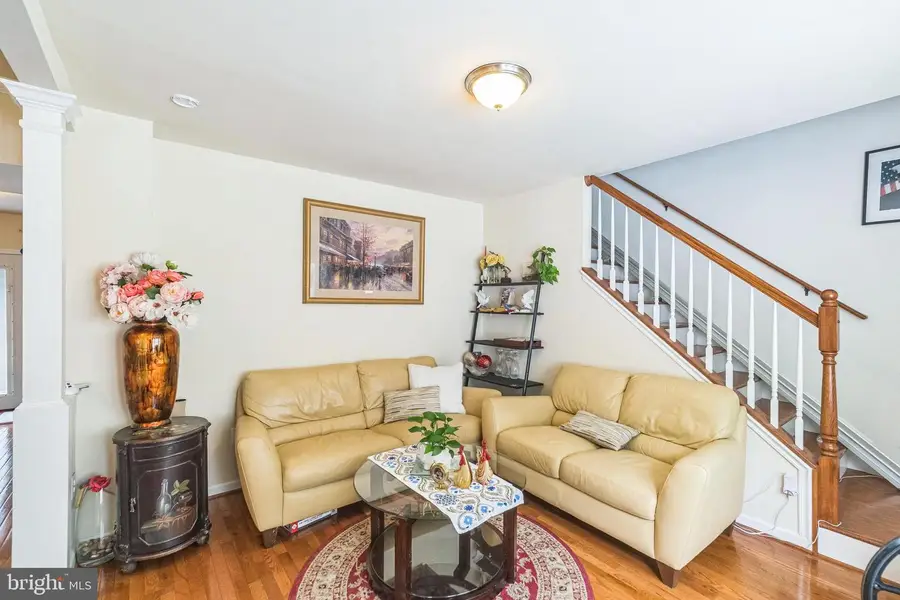
4526 Evansdale Rd,WOODBRIDGE, VA 22193
$550,000
- 4 Beds
- 4 Baths
- 2,584 sq. ft.
- Single family
- Pending
Listed by:christopher craddock
Office:exp realty, llc.
MLS#:VAPW2099306
Source:BRIGHTMLS
Price summary
- Price:$550,000
- Price per sq. ft.:$212.85
About this home
Experience comfort, style, and flexibility in this generously sized three-story Colonial, thoughtfully designed for modern living. With 4 bedrooms, 3.5 bathrooms, and a smart, flowing layout, this home offers a balance of refined finishes and practical spaces.
The main level welcomes you with rich hardwood floors, high ceilings, and abundant natural light throughout. The upgraded kitchen features sleek granite countertops, stainless steel appliances, and elegant cabinetry with ample storage. Seamlessly connected to the dining area and main living spaces, this level is ideal for both everyday living and entertaining. A well-placed powder room completes the floor.
Upstairs, three spacious bedrooms and two full bathrooms include a bright and serene primary suite, complete with a large walk-in closet and a spa-inspired bath featuring a luxurious walk-in shower.
The finished walk-out lower level adds exceptional flexibility, offering a fourth bedroom, a full bathroom, a second living area, and a bonus kitchenette—perfect for guests, extended family, or a dedicated workspace.
Step outside to a spacious deck, ideal for outdoor dining and relaxation. The fully fenced backyard provides privacy and room to roam, with a storage shed to keep outdoor essentials organized.
With its thoughtful upgrades, functional layout, and inviting outdoor space, this home delivers everyday ease with elevated comfort—a versatile and beautifully maintained residence ready to welcome its next chapter.
Contact an agent
Home facts
- Year built:1970
- Listing Id #:VAPW2099306
- Added:34 day(s) ago
- Updated:August 19, 2025 at 07:27 AM
Rooms and interior
- Bedrooms:4
- Total bathrooms:4
- Full bathrooms:3
- Half bathrooms:1
- Living area:2,584 sq. ft.
Heating and cooling
- Cooling:Central A/C
- Heating:Electric, Heat Pump(s)
Structure and exterior
- Year built:1970
- Building area:2,584 sq. ft.
- Lot area:0.27 Acres
Schools
- High school:GAR-FIELD
- Middle school:GEORGE M. HAMPTON
- Elementary school:MONTCLAIR
Utilities
- Water:Public
- Sewer:Public Sewer
Finances and disclosures
- Price:$550,000
- Price per sq. ft.:$212.85
- Tax amount:$4,054 (2016)
New listings near 4526 Evansdale Rd
- Coming Soon
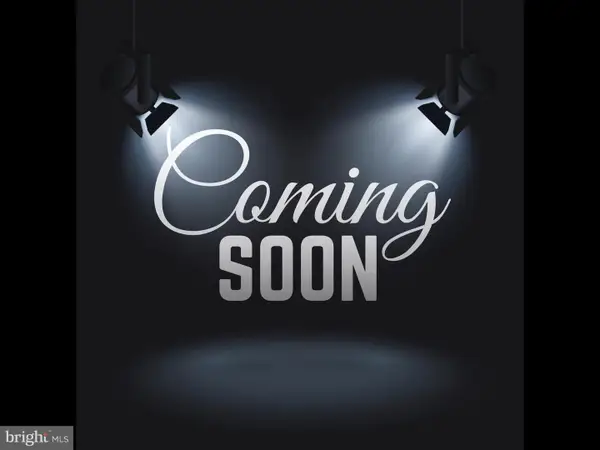 $425,000Coming Soon3 beds 3 baths
$425,000Coming Soon3 beds 3 baths2922 Truffle Oak Pl, WOODBRIDGE, VA 22191
MLS# VAPW2102092Listed by: PEARSON SMITH REALTY, LLC - Coming Soon
 $414,900Coming Soon3 beds 2 baths
$414,900Coming Soon3 beds 2 baths12306 Woodlawn Ct, WOODBRIDGE, VA 22192
MLS# VAPW2101808Listed by: LONG & FOSTER REAL ESTATE, INC. - Coming Soon
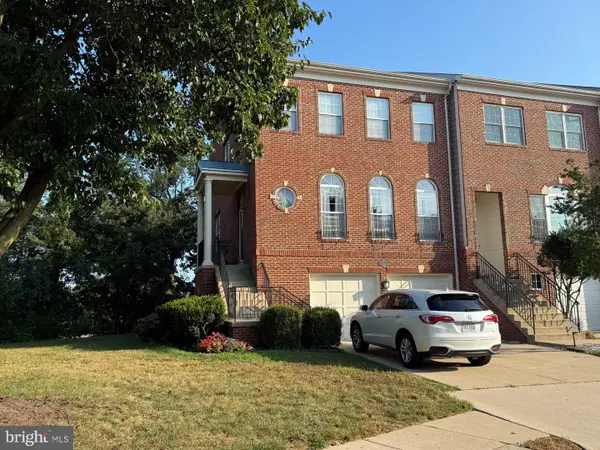 $630,000Coming Soon3 beds 4 baths
$630,000Coming Soon3 beds 4 baths943 Herons Run Ln, WOODBRIDGE, VA 22191
MLS# VAPW2102090Listed by: LONG & FOSTER REAL ESTATE, INC. - Coming Soon
 $260,000Coming Soon2 beds 1 baths
$260,000Coming Soon2 beds 1 baths2852 Chablis Cir #14a, WOODBRIDGE, VA 22192
MLS# VAPW2101782Listed by: SAMSON PROPERTIES - Coming Soon
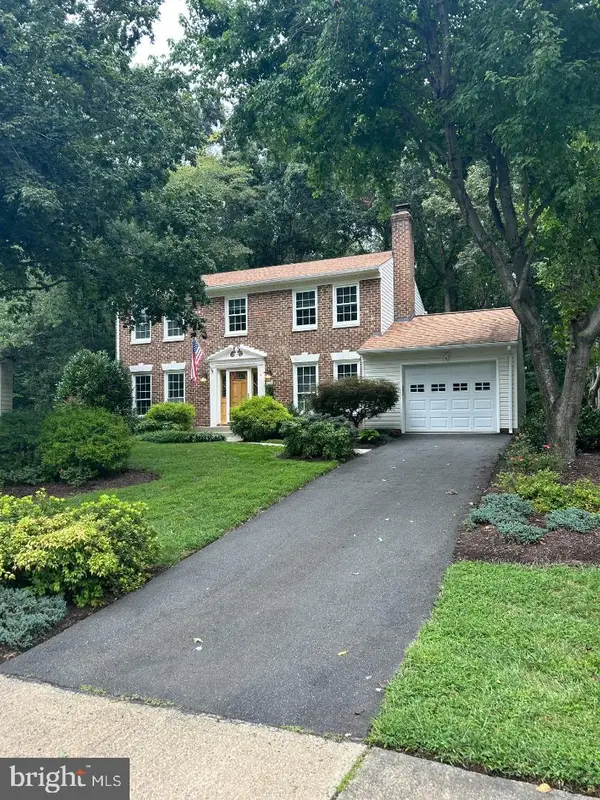 $684,900Coming Soon4 beds 3 baths
$684,900Coming Soon4 beds 3 baths2938 Fox Tail Ct, WOODBRIDGE, VA 22192
MLS# VAPW2102050Listed by: CENTURY 21 NEW MILLENNIUM - Coming Soon
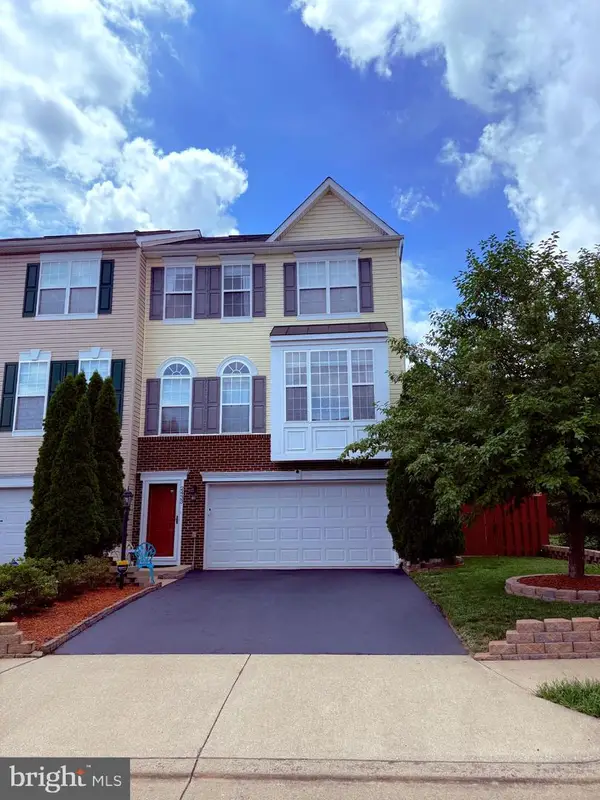 $625,000Coming Soon4 beds 4 baths
$625,000Coming Soon4 beds 4 baths2433 Battery Hill Cir, WOODBRIDGE, VA 22191
MLS# VAPW2101840Listed by: KELLER WILLIAMS CAPITAL PROPERTIES - New
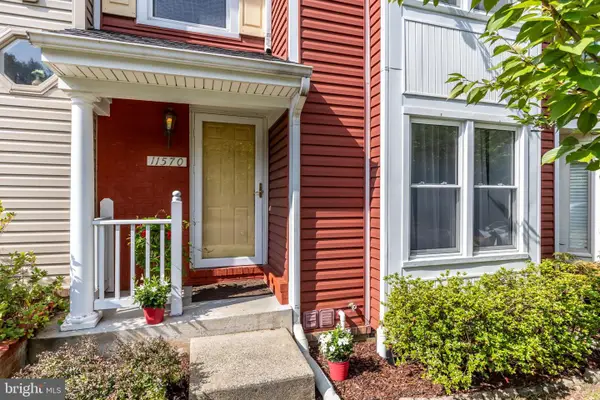 $497,000Active3 beds 4 baths2,213 sq. ft.
$497,000Active3 beds 4 baths2,213 sq. ft.11570 Hill Meade Ln, WOODBRIDGE, VA 22192
MLS# VAPW2101582Listed by: LONG & FOSTER REAL ESTATE, INC. - New
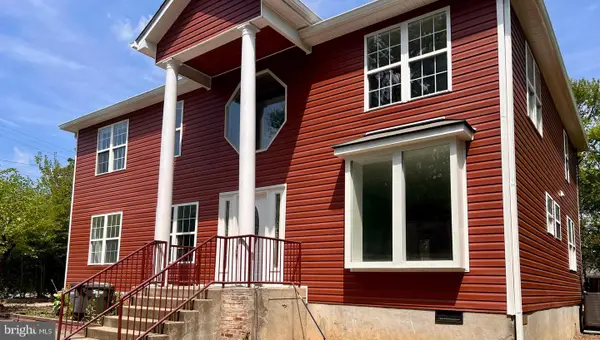 $750,000Active6 beds 4 baths3,836 sq. ft.
$750,000Active6 beds 4 baths3,836 sq. ft.1501 Devils Reach Rd, WOODBRIDGE, VA 22191
MLS# VAPW2101818Listed by: GALLERY REALTY LLC - Coming Soon
 $555,000Coming Soon4 beds 4 baths
$555,000Coming Soon4 beds 4 baths13717 Palm Rd, WOODBRIDGE, VA 22193
MLS# VAPW2102000Listed by: STEVEN JOSEPH REAL ESTATE LLC - Coming Soon
 $479,999Coming Soon4 beds 2 baths
$479,999Coming Soon4 beds 2 baths12908 Ketterman Dr, WOODBRIDGE, VA 22193
MLS# VAPW2100890Listed by: RE/MAX GALAXY
