4716 Kentwood Ln, Woodbridge, VA 22193
Local realty services provided by:Better Homes and Gardens Real Estate Maturo
4716 Kentwood Ln,Woodbridge, VA 22193
$459,500
- 3 Beds
- 2 Baths
- 2,394 sq. ft.
- Single family
- Pending
Listed by: laurie a newberry
Office: weichert, realtors
MLS#:VAPW2104330
Source:BRIGHTMLS
Price summary
- Price:$459,500
- Price per sq. ft.:$191.94
About this home
More photos will be posted soon! Spacious raised rambler! Addition added to the rear of the house to expand the kitchen, dining room and basement recreation room! This is a DAYTON model and was originally built with two bedrooms on the upper level but the owners converted the two bedroom to a larger primary bedroom and walk-in closet. Kitchen has loads of storage in the cherry cabinets, Corian countertops, electric cooktop, wall oven, Stainless steel appliances, pantry and a breakfast bar that can accommodate four chairs! The adjacent dining room has also spacious with plenty of space for a large dining table, chine cabinet, etc. There is also small closet for dining linens, season dishware, your smaller appliances or whatever you want to store there! There is also a mounted flat screen that will convey. This area has a sliding glass door to a small deck and leads down to an above ground swimming pool (which is closed for the season). The primary bedroom is on the upper level and has a walk-in sizeable walk-in closet. The basement houses the other two bedrooms. Just off the family room is a closet that has been converted to a office space. Also adjacent to the family room is a large recreation room with a wood burning fireplace, a built-in bar and a sliding glass door that walks out to the backyard. There a two sheds for storage. The yard is fenced. House needs some cosmetic work and the price reflects the same. The furnace was replaced in 2024 and the hot water heater (80 gallons!) is about 5 years old. Close to shopping.
Contact an agent
Home facts
- Year built:1973
- Listing ID #:VAPW2104330
- Added:71 day(s) ago
- Updated:December 31, 2025 at 08:44 AM
Rooms and interior
- Bedrooms:3
- Total bathrooms:2
- Full bathrooms:2
- Living area:2,394 sq. ft.
Heating and cooling
- Cooling:Ceiling Fan(s), Central A/C
- Heating:Electric, Forced Air
Structure and exterior
- Year built:1973
- Building area:2,394 sq. ft.
- Lot area:0.2 Acres
Utilities
- Water:Public
- Sewer:Public Sewer
Finances and disclosures
- Price:$459,500
- Price per sq. ft.:$191.94
- Tax amount:$4,701 (2025)
New listings near 4716 Kentwood Ln
- Coming Soon
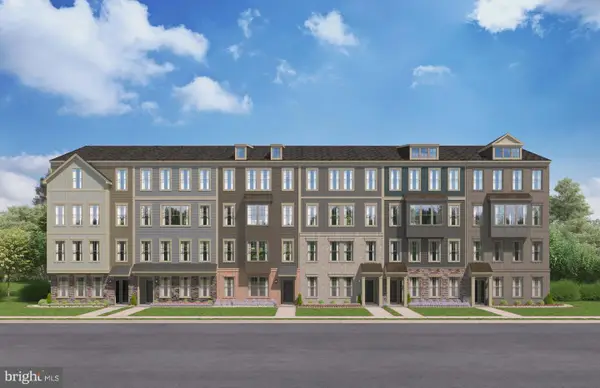 $549,360Coming Soon3 beds 3 baths
$549,360Coming Soon3 beds 3 baths14140 Slate St, WOODBRIDGE, VA 22193
MLS# VAPW2109710Listed by: SM BROKERAGE, LLC - Coming Soon
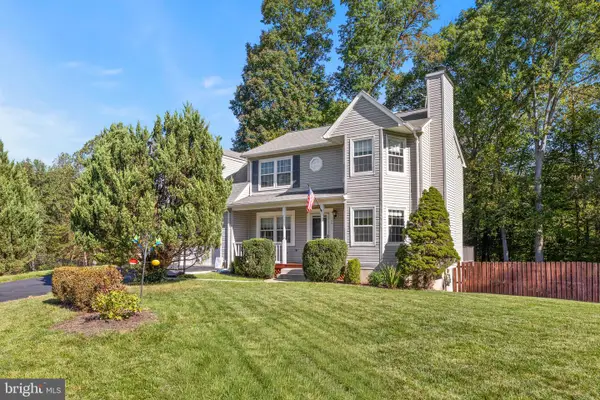 $599,999Coming Soon3 beds 3 baths
$599,999Coming Soon3 beds 3 baths13911 Ruler Ct, WOODBRIDGE, VA 22193
MLS# VAPW2109148Listed by: SAMSON PROPERTIES - Coming Soon
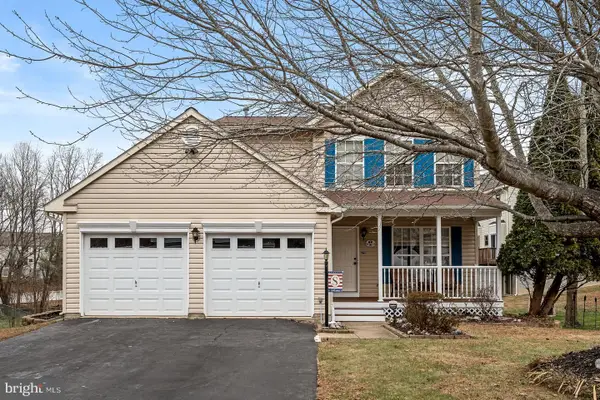 $625,000Coming Soon5 beds 3 baths
$625,000Coming Soon5 beds 3 baths6170 Oaklawn Ln, WOODBRIDGE, VA 22193
MLS# VAPW2108184Listed by: KELLER WILLIAMS REALTY - Coming Soon
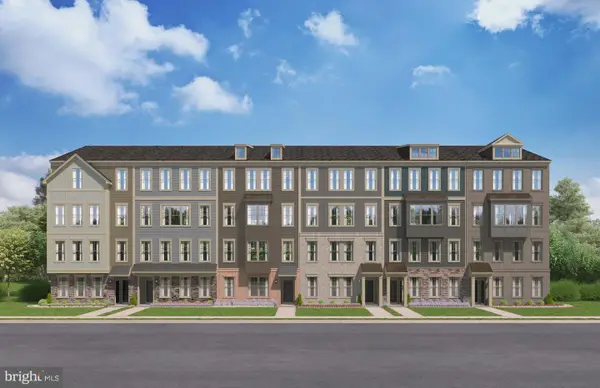 $614,381Coming Soon3 beds 3 baths
$614,381Coming Soon3 beds 3 baths13733 Cobble Loop, WOODBRIDGE, VA 22193
MLS# VAPW2109674Listed by: SM BROKERAGE, LLC - Coming Soon
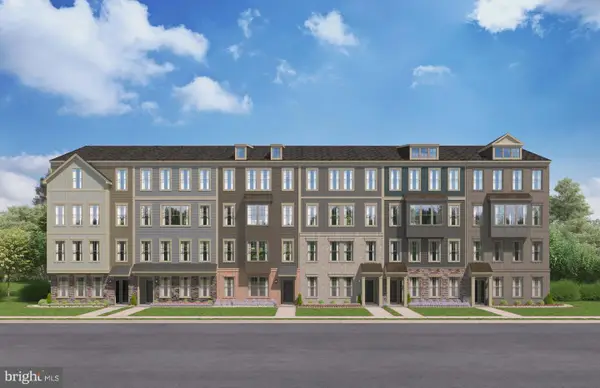 $558,860Coming Soon3 beds 3 baths
$558,860Coming Soon3 beds 3 baths13737 Cobble Loop, WOODBRIDGE, VA 22193
MLS# VAPW2109648Listed by: SM BROKERAGE, LLC - Coming Soon
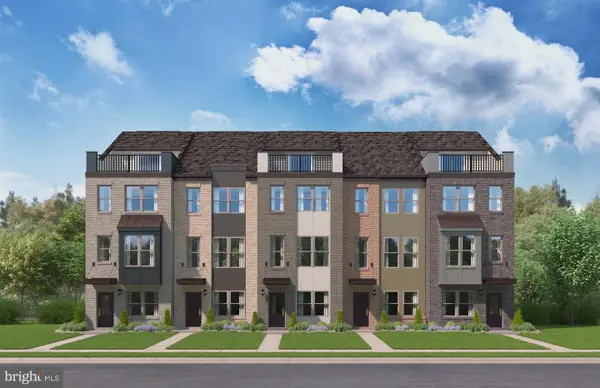 $599,385Coming Soon3 beds 4 baths
$599,385Coming Soon3 beds 4 baths13720 Cobble Loop, WOODBRIDGE, VA 22193
MLS# VAPW2109662Listed by: SM BROKERAGE, LLC - Coming Soon
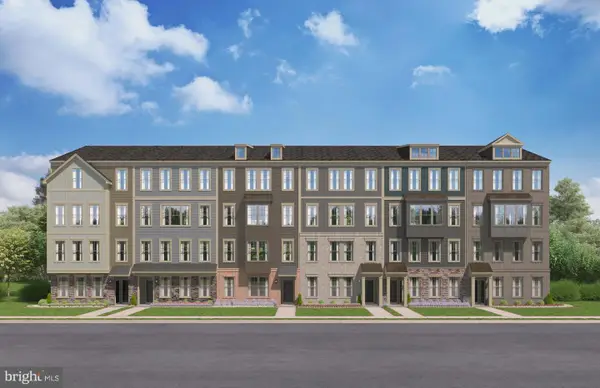 $493,752Coming Soon3 beds 3 baths
$493,752Coming Soon3 beds 3 baths13735 Cobble Loop, WOODBRIDGE, VA 22193
MLS# VAPW2109664Listed by: SM BROKERAGE, LLC - Coming Soon
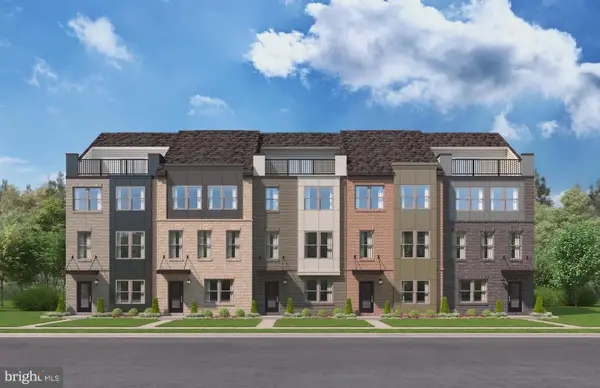 $667,080Coming Soon4 beds 4 baths
$667,080Coming Soon4 beds 4 baths13668 Cobble Loop, WOODBRIDGE, VA 22193
MLS# VAPW2109670Listed by: SM BROKERAGE, LLC - Coming Soon
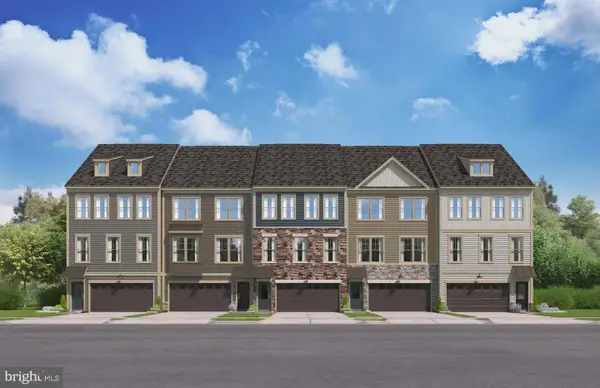 $674,480Coming Soon3 beds 4 baths
$674,480Coming Soon3 beds 4 baths14143 Slate St, WOODBRIDGE, VA 22193
MLS# VAPW2109676Listed by: SM BROKERAGE, LLC - Coming Soon
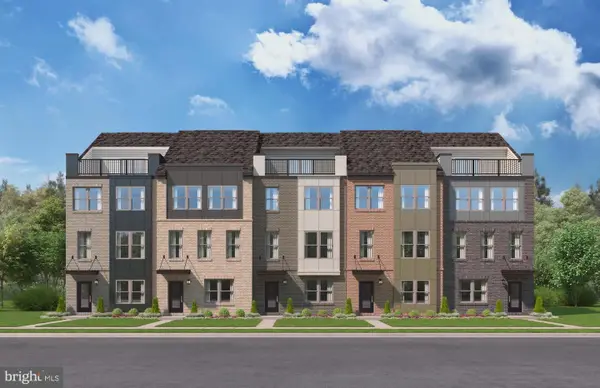 $685,727Coming Soon3 beds 3 baths
$685,727Coming Soon3 beds 3 baths13670 Cobble Loop, WOODBRIDGE, VA 22193
MLS# VAPW2109644Listed by: SM BROKERAGE, LLC
