4737 Grand Masters Way, Woodbridge, VA 22192
Local realty services provided by:Better Homes and Gardens Real Estate GSA Realty
4737 Grand Masters Way,Woodbridge, VA 22192
$1,150,000
- 6 Beds
- 6 Baths
- 6,677 sq. ft.
- Single family
- Pending
Listed by: cindy s fox
Office: samson properties
MLS#:VAPW2106912
Source:BRIGHTMLS
Price summary
- Price:$1,150,000
- Price per sq. ft.:$172.23
- Monthly HOA dues:$135
About this home
Stunning 4-Level Stone Front Clifton Model by Craftmark Homes! Experience true luxury living in this exquisite residence offering over 6,600 square feet of finished space and 6 spacious bedrooms. Featuring an open floor plan with hardwood floors, brand new carpet, and a Trek-style deck overlooking the 11th tee of Old Hickory Golf Course—this home perfectly blends elegance & comfort. The gourmet kitchen is a chef’s dream, showcasing Monogram GE appliances, a massive island, custom cabinetry, a walk-in pantry, and abundant storage. The adjoining sunroom/morning room with skylights fills the space with natural light, while the family room’s stone-front wood-burning fireplace adds warmth and charm. A main-level office provides the ideal space for working from home. The luxurious primary suite includes a huge walk-in closet, spa-like bath with double shower, and a mini wet bar. The 4th level features a full bath, bedroom, and a second family room—ideal for an au pair or guest suite. The fully finished basement offers a wet bar, theater area, recreation room, 6th bedroom, full bath, and generous storage space. Located in the sought-after River Falls Community—Prince William County’s premier golf course neighborhood—residents enjoy miles of paved trails, pet stations, basketball and tennis courts, and tot lots. Served by top-rated schools including Westridge Elementary, Benton Middle, and Colgan High, and conveniently close to shopping and major commuter routes, this home truly has it all!
Contact an agent
Home facts
- Year built:2005
- Listing ID #:VAPW2106912
- Added:62 day(s) ago
- Updated:December 31, 2025 at 08:44 AM
Rooms and interior
- Bedrooms:6
- Total bathrooms:6
- Full bathrooms:5
- Half bathrooms:1
- Living area:6,677 sq. ft.
Heating and cooling
- Cooling:Central A/C
- Heating:Electric, Forced Air, Heat Pump(s), Humidifier, Natural Gas
Structure and exterior
- Year built:2005
- Building area:6,677 sq. ft.
- Lot area:0.24 Acres
Schools
- High school:CHARLES J. COLGAN,SR.
- Middle school:BENTON
- Elementary school:WESTRIDGE
Utilities
- Water:Public
- Sewer:Public Sewer
Finances and disclosures
- Price:$1,150,000
- Price per sq. ft.:$172.23
- Tax amount:$10,107 (2025)
New listings near 4737 Grand Masters Way
- Coming Soon
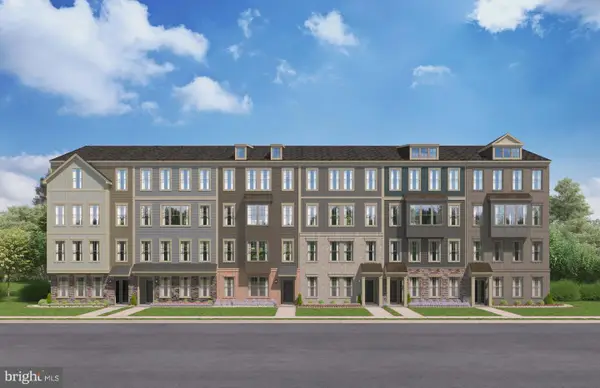 $549,360Coming Soon3 beds 3 baths
$549,360Coming Soon3 beds 3 baths14140 Slate St, WOODBRIDGE, VA 22193
MLS# VAPW2109710Listed by: SM BROKERAGE, LLC - Coming Soon
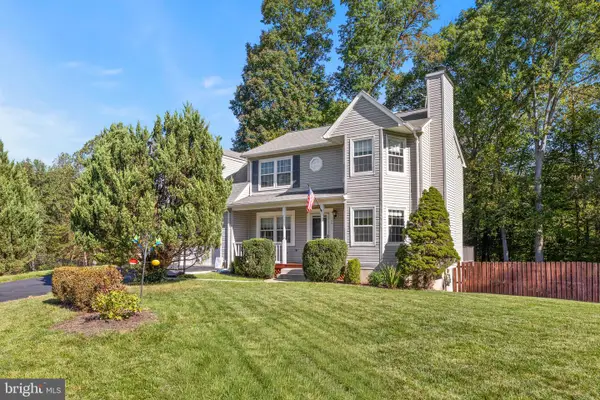 $599,999Coming Soon3 beds 3 baths
$599,999Coming Soon3 beds 3 baths13911 Ruler Ct, WOODBRIDGE, VA 22193
MLS# VAPW2109148Listed by: SAMSON PROPERTIES - Coming Soon
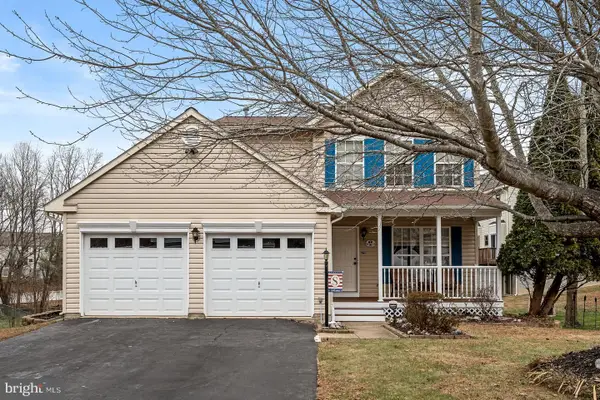 $625,000Coming Soon5 beds 3 baths
$625,000Coming Soon5 beds 3 baths6170 Oaklawn Ln, WOODBRIDGE, VA 22193
MLS# VAPW2108184Listed by: KELLER WILLIAMS REALTY - Coming Soon
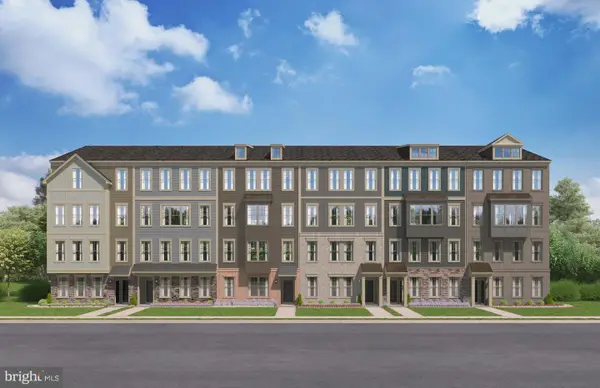 $614,381Coming Soon3 beds 3 baths
$614,381Coming Soon3 beds 3 baths13733 Cobble Loop, WOODBRIDGE, VA 22193
MLS# VAPW2109674Listed by: SM BROKERAGE, LLC - Coming Soon
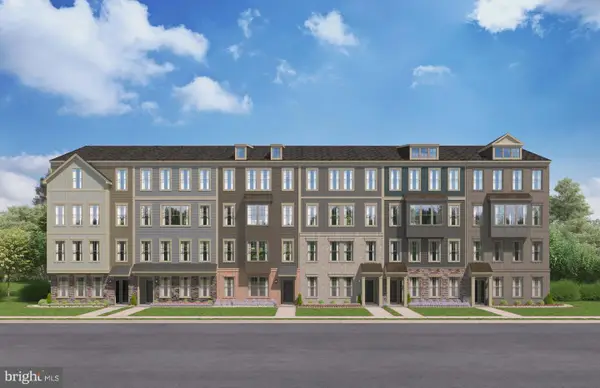 $558,860Coming Soon3 beds 3 baths
$558,860Coming Soon3 beds 3 baths13737 Cobble Loop, WOODBRIDGE, VA 22193
MLS# VAPW2109648Listed by: SM BROKERAGE, LLC - Coming Soon
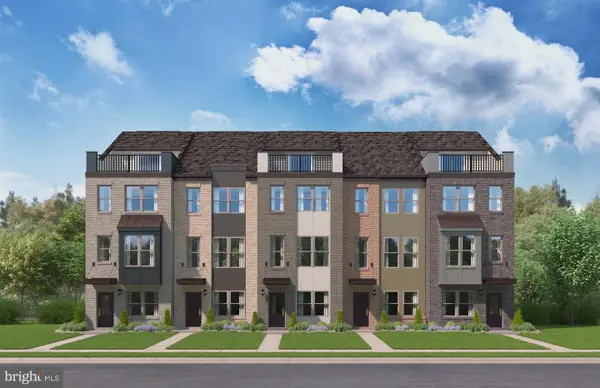 $599,385Coming Soon3 beds 4 baths
$599,385Coming Soon3 beds 4 baths13720 Cobble Loop, WOODBRIDGE, VA 22193
MLS# VAPW2109662Listed by: SM BROKERAGE, LLC - Coming Soon
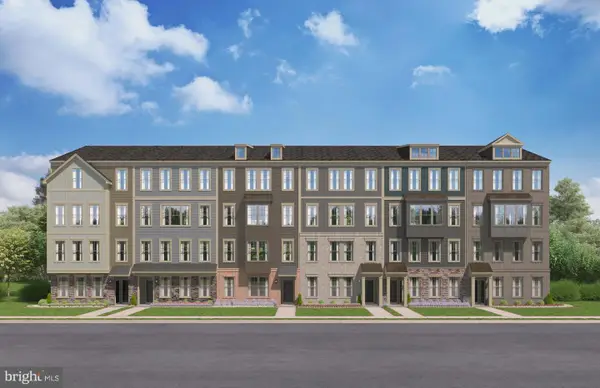 $493,752Coming Soon3 beds 3 baths
$493,752Coming Soon3 beds 3 baths13735 Cobble Loop, WOODBRIDGE, VA 22193
MLS# VAPW2109664Listed by: SM BROKERAGE, LLC - Coming Soon
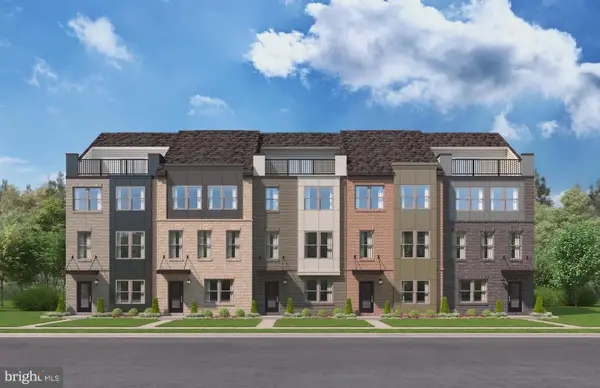 $667,080Coming Soon4 beds 4 baths
$667,080Coming Soon4 beds 4 baths13668 Cobble Loop, WOODBRIDGE, VA 22193
MLS# VAPW2109670Listed by: SM BROKERAGE, LLC - Coming Soon
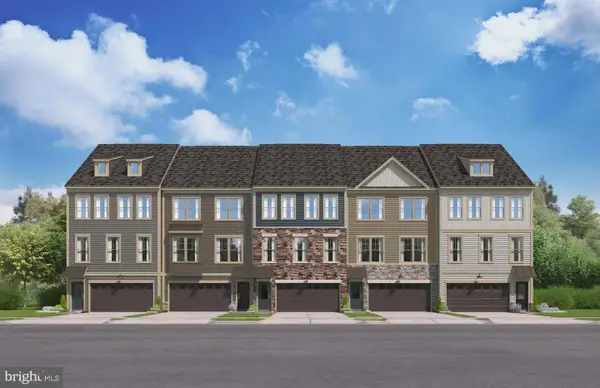 $674,480Coming Soon3 beds 4 baths
$674,480Coming Soon3 beds 4 baths14143 Slate St, WOODBRIDGE, VA 22193
MLS# VAPW2109676Listed by: SM BROKERAGE, LLC - Coming Soon
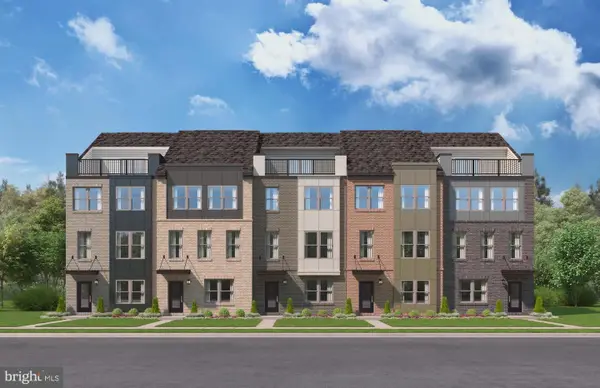 $685,727Coming Soon3 beds 3 baths
$685,727Coming Soon3 beds 3 baths13670 Cobble Loop, WOODBRIDGE, VA 22193
MLS# VAPW2109644Listed by: SM BROKERAGE, LLC
