4791 Wintergreen Ct, Woodbridge, VA 22192
Local realty services provided by:Better Homes and Gardens Real Estate GSA Realty
Listed by: gina cleveland
Office: classic select inc
MLS#:VAPW2105816
Source:BRIGHTMLS
Price summary
- Price:$1,499,000
- Price per sq. ft.:$243.66
- Monthly HOA dues:$67
About this home
A must see aerial video & highlight video can be found in the virtual tour section. Exquisite Custom Log Cabin Retreat on 5 Serene Acres.
Discover this stunning, custom-built log cabin that feels like a luxury vacation every day. Nestled on a private, tree-lined 5-acre lot in the highly sought-after Occoquan Overlook community, this home blends rustic elegance with refined craftsmanship.
Built in 2003 with solid oak construction, this three-level estate offers 5 bedrooms, 3.5 bathrooms, approximately 6,000 sq. ft. of finished living space designed for comfort, entertaining, and connection with nature.
The main level welcomes you with an open-concept floor plan featuring soaring ceilings, gleaming hardwood floors, and a magnificent floor-to-ceiling stone fireplace fueled by propane. Expansive Pella windows (installed in 2021) flood the home with natural light and panoramic views of the wooded surroundings.
The gourmet chef’s kitchen is a showstopper, equipped with a Viking range w/ 5-burner cooktop, 2 ovens, built-in microwave, soft-close cabinetry, granite countertops, stainless steel appliances, vented hood, farmhouse sink with touch faucet, built-in pantry, and a massive island with bar seating—perfect for family gatherings or entertaining guests.
Retreat to the main-level primary suite, a serene sanctuary with two closets, a cozy built-in window nook, and an attached flex room ideal for a home office, nursery, or walk-in closet/ dressing room. The spa-inspired ensuite (renovated in 2017) boasts ceramic tile floors, a makeup vanity, soaking tub with jets, walk-in shower with bench, and a private water closet.
The main level also includes a stylish powder room, laundry room and a three-season screened porch/sunroom (added in 2017) with an EZ-Breeze window system—perfect for enjoying the outdoors year-round.
Upstairs, find two spacious bedrooms, a full bath, and an inviting loft with pool table (conveys). One of the bedrooms offers access to an indoor/outdoor balcony through new sliding glass doors.
The finished lower level provides exceptional versatility with a large recreation room, wet bar with granite counters, sink, and mini fridge, walk-out access to the yard, a 4th bedroom, and a bonus room that can serve as a 5th bedroom, craft area, office, or gym. The ping-pong table conveys as well. Ample storage space is available in the utility room and multiple closets.
Step outside to your private outdoor oasis—complete with a saltwater pool, pergola-covered dining area, built-in firepit with seating, and a storage shed for tools and equipment. The property features a private well and septic system, leased propane tank, 20kW backup generator, irrigation system (including window boxes and flower beds), gutter guards, driveway sensor to alert you when guests arrive, and professional landscaping throughout.
A winding driveway leads to a side-loading two-car garage with new openers (2023), plus generous guest parking.
Enjoy peace of mind with meticulous maintenance and quality updates:
50-year Grand Manor roof shingles (2003),
Dual-zone HVAC (lower replaced 2013, upper 2016),
Hot water heater (2017),
Home Security System
Water tank (2023).
Explore your 5-acre property and uncover hidden treasures like the bent tree, a registered Native American ceremonial marker.
Perfectly situated near the Occoquan River, this prime location offers the tranquility of country living just minutes from major highways, shopping, and recreation—only 6.5 miles from Lake Ridge Marina.
Experience the best of Northern Virginia luxury living in this extraordinary log home retreat—where timeless craftsmanship meets modern comfort.
Contact an agent
Home facts
- Year built:2003
- Listing ID #:VAPW2105816
- Added:126 day(s) ago
- Updated:February 11, 2026 at 08:32 AM
Rooms and interior
- Bedrooms:5
- Total bathrooms:4
- Full bathrooms:3
- Half bathrooms:1
- Living area:6,152 sq. ft.
Heating and cooling
- Cooling:Central A/C, Dehumidifier, Multi Units
- Heating:Forced Air, Heat Pump(s), Natural Gas
Structure and exterior
- Roof:Shingle
- Year built:2003
- Building area:6,152 sq. ft.
- Lot area:5 Acres
Schools
- High school:CHARLES J. COLGAN SENIOR
- Middle school:BENTON
- Elementary school:WESTRIDGE
Utilities
- Water:Well
- Sewer:Private Septic Tank
Finances and disclosures
- Price:$1,499,000
- Price per sq. ft.:$243.66
- Tax amount:$8,846 (2025)
New listings near 4791 Wintergreen Ct
- Coming Soon
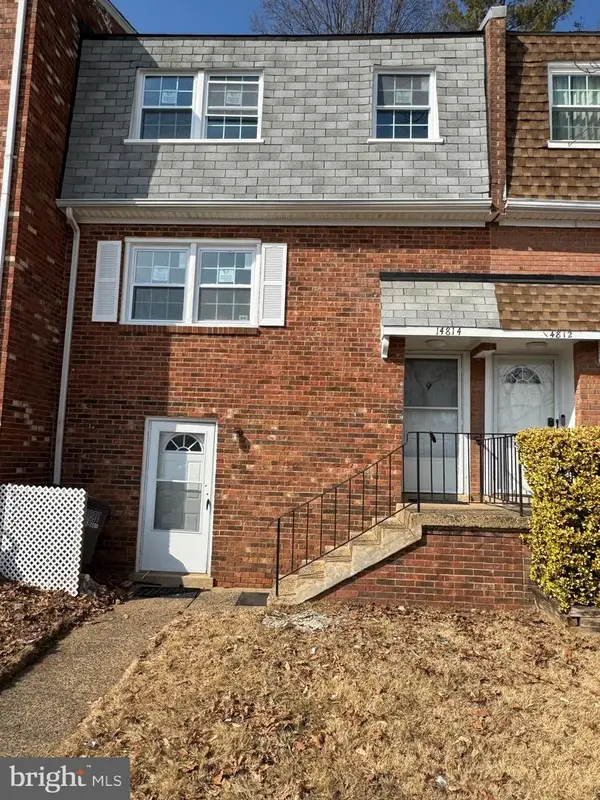 $439,990Coming Soon3 beds 3 baths
$439,990Coming Soon3 beds 3 baths14814 Evey Turn, WOODBRIDGE, VA 22193
MLS# VAPW2112116Listed by: REALTY ASPIRE - New
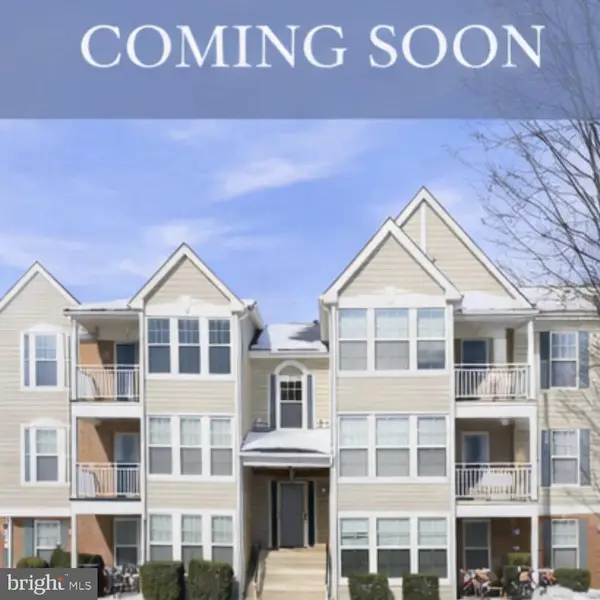 $310,000Active2 beds 2 baths1,079 sq. ft.
$310,000Active2 beds 2 baths1,079 sq. ft.12236 Ladymeade Ct #202, WOODBRIDGE, VA 22192
MLS# VAPW2112072Listed by: SAMSON PROPERTIES - New
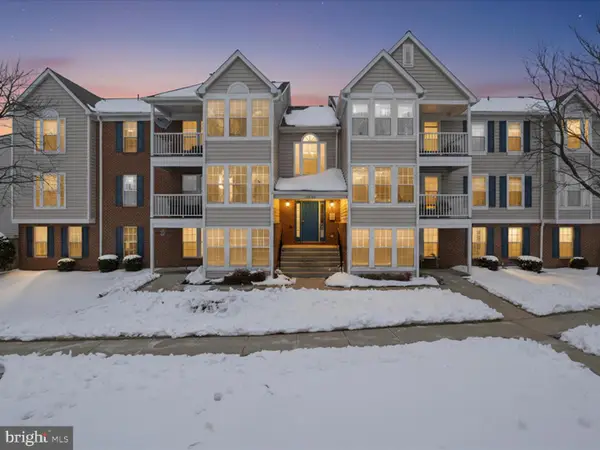 $315,000Active2 beds 2 baths1,047 sq. ft.
$315,000Active2 beds 2 baths1,047 sq. ft.3620 Sherbrooke Cir #103, WOODBRIDGE, VA 22192
MLS# VAPW2110186Listed by: COMPASS - Coming Soon
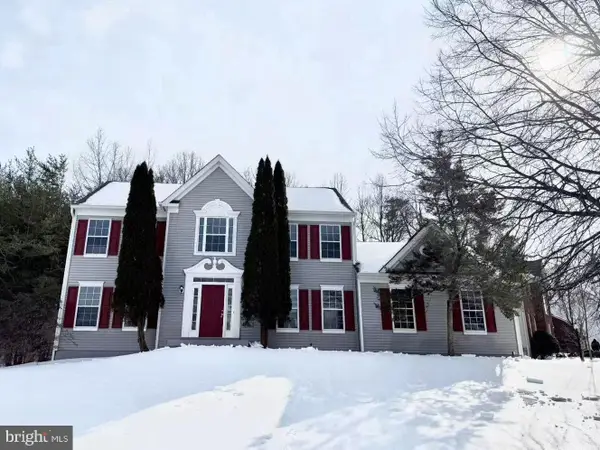 $739,000Coming Soon4 beds 4 baths
$739,000Coming Soon4 beds 4 baths3696 Wertz Dr, WOODBRIDGE, VA 22193
MLS# VAPW2112034Listed by: COLDWELL BANKER REALTY - Coming Soon
 $475,000Coming Soon3 beds 3 baths
$475,000Coming Soon3 beds 3 baths4429 Torrence Pl, WOODBRIDGE, VA 22193
MLS# VAPW2111696Listed by: MD PRIME REALTY CO. - Open Sat, 12 to 2pmNew
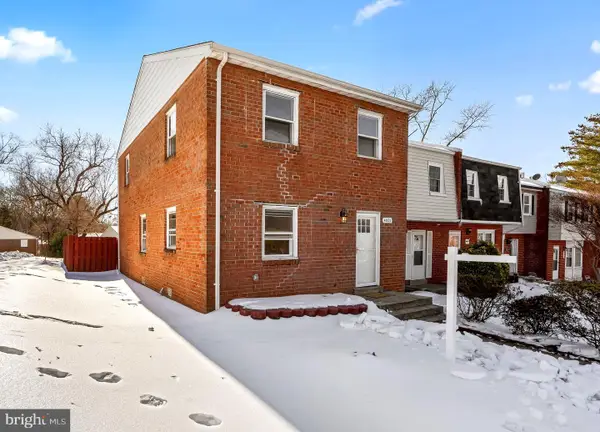 $395,000Active3 beds 3 baths1,440 sq. ft.
$395,000Active3 beds 3 baths1,440 sq. ft.4001 Forestdale Ave, WOODBRIDGE, VA 22193
MLS# VAPW2112036Listed by: WASINGER & CO PROPERTIES, LLC. - New
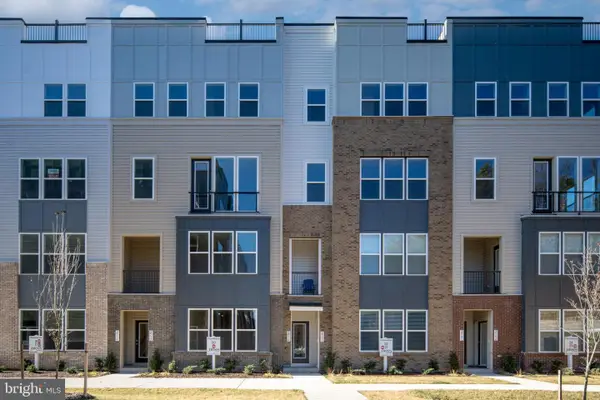 $599,900Active3 beds 5 baths2,319 sq. ft.
$599,900Active3 beds 5 baths2,319 sq. ft.2510 Neabsco Common Pl, WOODBRIDGE, VA 22191
MLS# VAPW2111986Listed by: SAMSON PROPERTIES - New
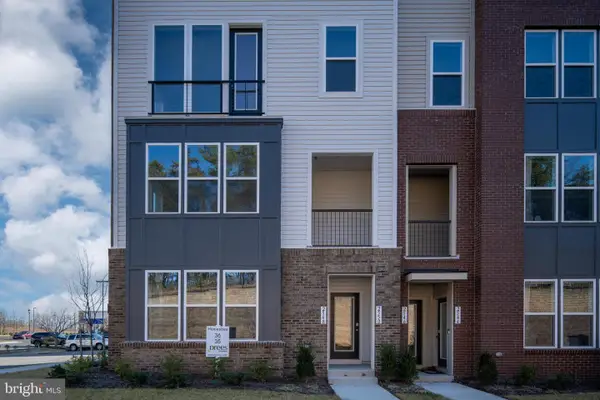 $469,900Active2 beds 3 baths1,513 sq. ft.
$469,900Active2 beds 3 baths1,513 sq. ft.2548 Neabsco Common Pl, WOODBRIDGE, VA 22191
MLS# VAPW2111988Listed by: SAMSON PROPERTIES - New
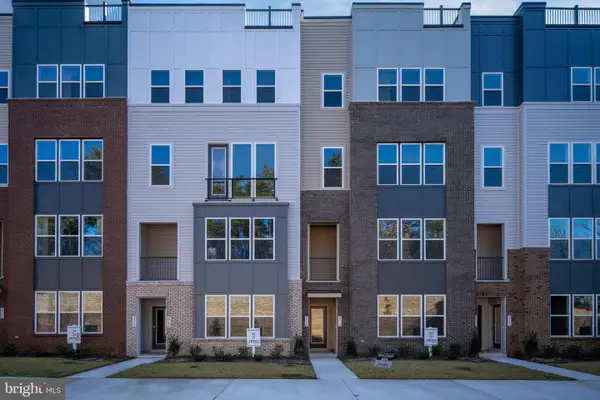 $599,900Active3 beds 4 baths2,319 sq. ft.
$599,900Active3 beds 4 baths2,319 sq. ft.2538 Neabsco Common Pl, WOODBRIDGE, VA 22191
MLS# VAPW2111998Listed by: SAMSON PROPERTIES - New
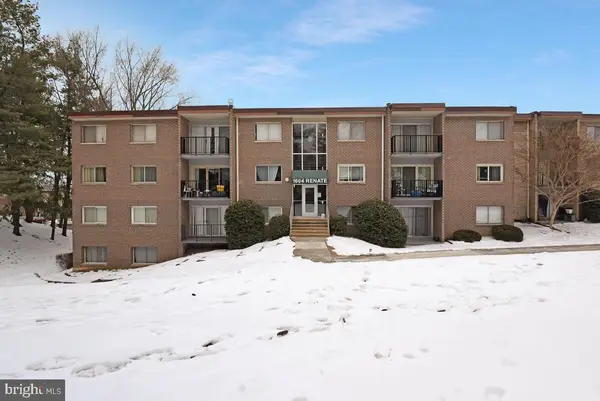 $194,900Active1 beds 1 baths707 sq. ft.
$194,900Active1 beds 1 baths707 sq. ft.1604 Renate Dr #104, WOODBRIDGE, VA 22192
MLS# VAPW2112006Listed by: REAL BROKER, LLC

