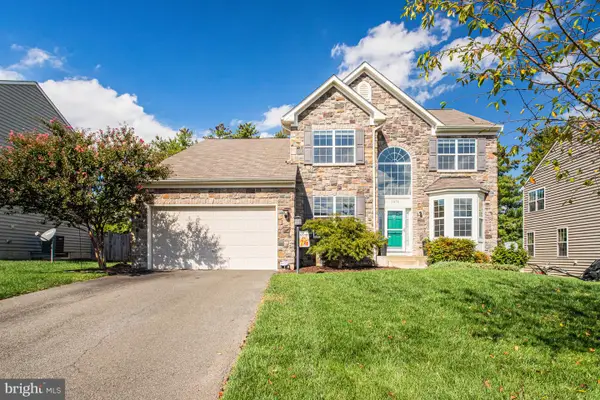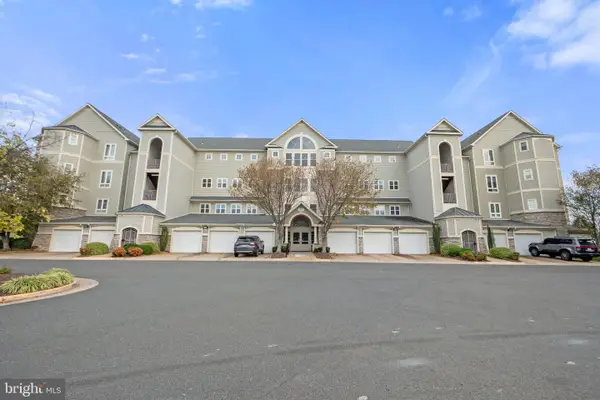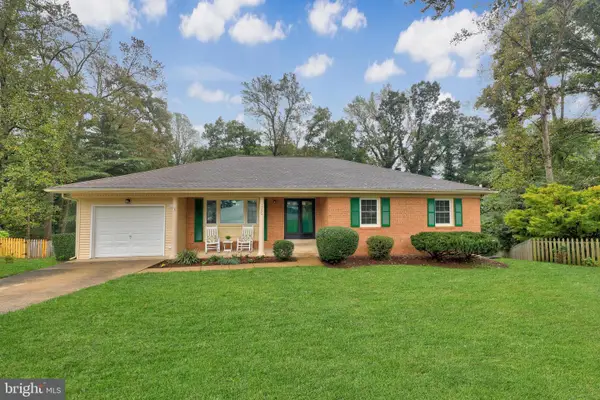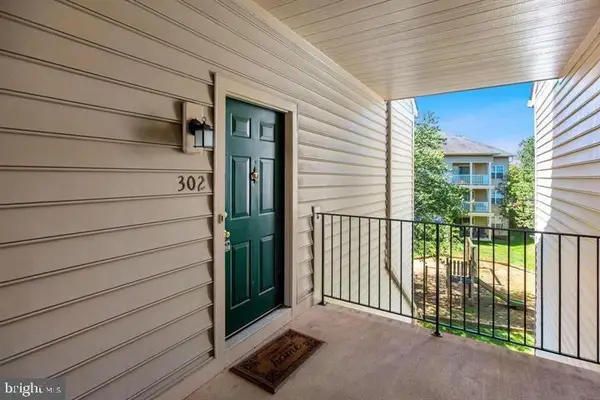4811 Kirkdale Dr, Woodbridge, VA 22193
Local realty services provided by:Better Homes and Gardens Real Estate Murphy & Co.
4811 Kirkdale Dr,Woodbridge, VA 22193
$499,900
- 5 Beds
- 3 Baths
- 2,205 sq. ft.
- Single family
- Pending
Listed by:roberto w gonzalez
Office:classic select inc
MLS#:VAPW2098534
Source:BRIGHTMLS
Price summary
- Price:$499,900
- Price per sq. ft.:$226.71
About this home
Your Dream Home Awaits at 4811 Kirkdale Rd, Woodbridge, VA!
Nestled in the heart of Woodbridge, this spacious and beautifully renovated split-foyer home at 4811 Kirkdale Rd offers an exceptional opportunity for comfortable living. Step inside to discover a freshly updated interior boasting brand-new carpets and a fresh coat of paint throughout, ensuring a move-in-ready experience for its new owners.
Beyond the walls, a truly beautiful yard awaits, offering a serene outdoor space for relaxation, entertaining, and enjoying the vibrant Virginia seasons. This inviting exterior complements the spacious interior, providing ample room for both indoor and outdoor living.
Situated in the sought-after Dale City subdivision, this home offers the added convenience of being close to major roadways, facilitating easy commutes and access to a plethora of nearby amenities. Families will appreciate the proximity to Prince William County Public Schools, including Stuart M. Beville Middle School located just 0.4 miles away.
A fully remodeled home with a spacious layout and a stunning yard is available in a prime Woodbridge location. Contact a realtor today to schedule a showing of 4811 Kirkdale Rd.
Contact an agent
Home facts
- Year built:1973
- Listing ID #:VAPW2098534
- Added:89 day(s) ago
- Updated:September 29, 2025 at 07:35 AM
Rooms and interior
- Bedrooms:5
- Total bathrooms:3
- Full bathrooms:3
- Living area:2,205 sq. ft.
Heating and cooling
- Cooling:Central A/C
- Heating:Electric, Heat Pump - Electric BackUp
Structure and exterior
- Roof:Asphalt
- Year built:1973
- Building area:2,205 sq. ft.
- Lot area:0.2 Acres
Schools
- High school:GAR-FIELD
- Middle school:BEVILLE
Utilities
- Water:Public
- Sewer:Public Septic, Public Sewer
Finances and disclosures
- Price:$499,900
- Price per sq. ft.:$226.71
- Tax amount:$4,794 (2025)
New listings near 4811 Kirkdale Dr
- Coming Soon
 $430,000Coming Soon3 beds 3 baths
$430,000Coming Soon3 beds 3 baths3409 Caledonia Cir, WOODBRIDGE, VA 22192
MLS# VAPW2104854Listed by: LONG & FOSTER REAL ESTATE, INC. - Coming Soon
 $849,900Coming Soon5 beds 5 baths
$849,900Coming Soon5 beds 5 baths3078 American Eagle Blvd, WOODBRIDGE, VA 22191
MLS# VAPW2104646Listed by: LONG & FOSTER REAL ESTATE, INC. - New
 $440,000Active3 beds 2 baths
$440,000Active3 beds 2 baths15214 Colorado Ave, WOODBRIDGE, VA 22191
MLS# VAPW2105070Listed by: JEFFREY CHARLES AND ASSOCIATES INC - New
 $510,000Active3 beds 4 baths1,790 sq. ft.
$510,000Active3 beds 4 baths1,790 sq. ft.1575 Renate Dr, WOODBRIDGE, VA 22192
MLS# VAPW2104958Listed by: SAMSON PROPERTIES - Coming Soon
 $524,900Coming Soon3 beds 4 baths
$524,900Coming Soon3 beds 4 baths14819 Potomac Branch Dr, WOODBRIDGE, VA 22191
MLS# VAPW2104310Listed by: SAMSON PROPERTIES - Coming Soon
 $489,900Coming Soon4 beds 3 baths
$489,900Coming Soon4 beds 3 baths13540 Kaslo Dr, WOODBRIDGE, VA 22193
MLS# VAPW2103752Listed by: CENTURY 21 NEW MILLENNIUM - Coming Soon
 $765,000Coming Soon4 beds 4 baths
$765,000Coming Soon4 beds 4 baths16316 Admeasure Cir, WOODBRIDGE, VA 22191
MLS# VAPW2104920Listed by: REAL BROKER, LLC - New
 $485,000Active2 beds 2 baths1,889 sq. ft.
$485,000Active2 beds 2 baths1,889 sq. ft.1621 Ladue Ct #105, WOODBRIDGE, VA 22191
MLS# VAPW2105054Listed by: RE/MAX GATEWAY, LLC - New
 $630,000Active4 beds 3 baths3,000 sq. ft.
$630,000Active4 beds 3 baths3,000 sq. ft.12220 Redwood Ct, WOODBRIDGE, VA 22192
MLS# VAPW2105036Listed by: COLDWELL BANKER REALTY  $349,900Pending3 beds 3 baths1,234 sq. ft.
$349,900Pending3 beds 3 baths1,234 sq. ft.1031 Gardenview Loop #302, WOODBRIDGE, VA 22191
MLS# VAPW2099246Listed by: SPRING HILL REAL ESTATE, LLC.
