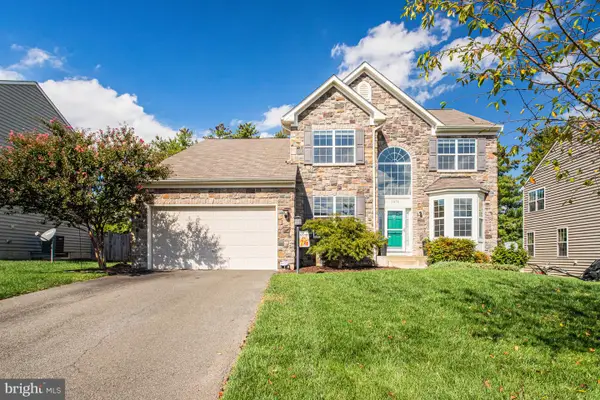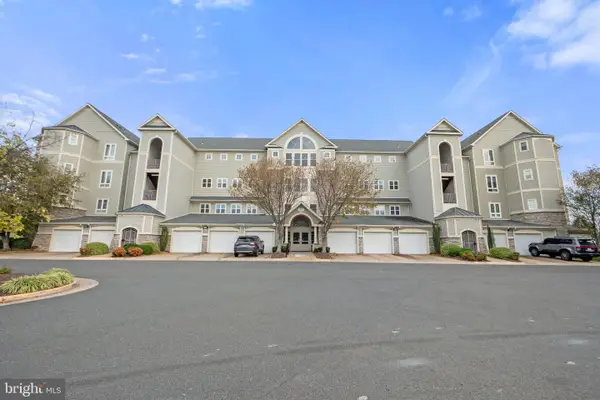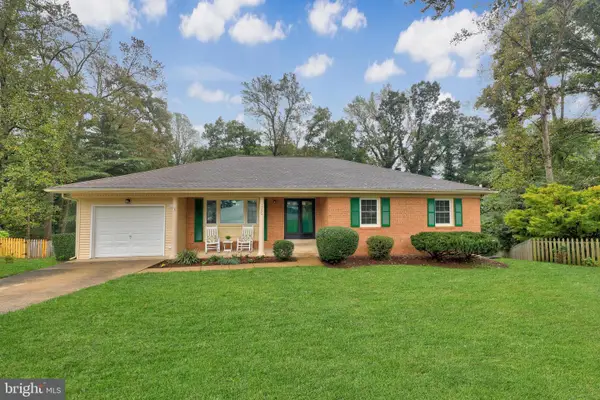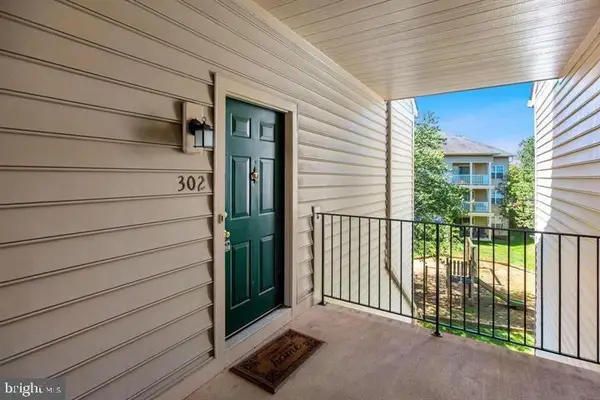4910 Stonehurst Dr, Woodbridge, VA 22192
Local realty services provided by:Better Homes and Gardens Real Estate Community Realty
Listed by:elizabeth jones
Office:nest realty fredericksburg
MLS#:VAPW2102294
Source:BRIGHTMLS
Price summary
- Price:$765,000
- Price per sq. ft.:$301.89
About this home
Welcome to Your Private Retreat in Windsor
Escape to your own slice of paradise with this stunning, custom-built Colonial, a true hidden gem nestled on over two acres of serene, unrestricted land. Say goodbye to HOAs and hello to the freedom to live life on your terms. This turn-key home has been thoughtfully updated and is ready for you to move in and start making memories.
Step Inside a Modern Classic
The heart of the home is a bright, light-filled kitchen that's both chic and functional. Featuring brand-new quartz countertops, sleek stainless steel appliances, new skylights, and a charming window over the sink, it's the perfect space for culinary creativity. It flows effortlessly into the dining and living area, where rich hardwood floors and a cozy wood-burning fireplace create a warm, inviting atmosphere.
From here, step out onto the freshly painted deck and take in the tranquility of your surroundings. The flat, open, and fully fenced backyard is perfect for pets to play or for you to install the pool of your dreams. Inside, the main level also offers a formal dining room with elegant wainscoting and a beautiful bay window, plus a spacious living room with a second fireplace and pre-wiring for all your entertainment needs. A versatile room on this level can serve as a private home office or an additional bedroom, complete with a half bath that could easily be converted into a full bath for multi-generational living.
Upstairs, you'll find four spacious and sunlit bedrooms with newer windows. Both upstairs bathrooms have been beautifully updated with new vanities, lighting, mirrors, and fixtures, all bathed in natural light from the new skylights.
Key Features and Updates
* Move-In Ready: The home is meticulously maintained and updated throughout.
* New Roof: Replaced in 2022.
* New Deep Well: Installed in 2025.
* Public Sewer: Provides flexibility for a future pool or other additions.
* Abundant Space: Over two acres of land with no HOA—perfect for an RV, recreation, or any of your hobbies.
* Opportunity Awaits: The full basement is a blank canvas, ready to be finished to add even more living space.
Buy Down the Rate and Save!
We're offering a fantastic opportunity to make this dream home even more accessible. With an acceptable offer, the seller is willing to contribute towards a 2-1 or 3-2-1 mortgage rate buydown. This means you can significantly lower your interest rate for the first few years of your mortgage, saving you hundreds of dollars a month and making your homeownership dreams a reality.
There’s more! Ask about a grant opportunity this home may qualify for with 10k down payment and $7500 towards closing costs.
Contact an agent
Home facts
- Year built:1981
- Listing ID #:VAPW2102294
- Added:96 day(s) ago
- Updated:September 29, 2025 at 02:04 PM
Rooms and interior
- Bedrooms:5
- Total bathrooms:3
- Full bathrooms:2
- Half bathrooms:1
- Living area:2,534 sq. ft.
Heating and cooling
- Cooling:Central A/C, Heat Pump(s)
- Heating:Electric, Heat Pump(s)
Structure and exterior
- Roof:Architectural Shingle
- Year built:1981
- Building area:2,534 sq. ft.
- Lot area:2.24 Acres
Schools
- High school:OSBOURN PARK
- Middle school:BENTON
- Elementary school:WESTRIDGE
Utilities
- Water:Private, Well
- Sewer:Public Sewer
Finances and disclosures
- Price:$765,000
- Price per sq. ft.:$301.89
- Tax amount:$5,826 (2024)
New listings near 4910 Stonehurst Dr
- Coming Soon
 $430,000Coming Soon3 beds 3 baths
$430,000Coming Soon3 beds 3 baths3409 Caledonia Cir, WOODBRIDGE, VA 22192
MLS# VAPW2104854Listed by: LONG & FOSTER REAL ESTATE, INC. - Coming Soon
 $849,900Coming Soon5 beds 5 baths
$849,900Coming Soon5 beds 5 baths3078 American Eagle Blvd, WOODBRIDGE, VA 22191
MLS# VAPW2104646Listed by: LONG & FOSTER REAL ESTATE, INC. - New
 $440,000Active3 beds 2 baths
$440,000Active3 beds 2 baths15214 Colorado Ave, WOODBRIDGE, VA 22191
MLS# VAPW2105070Listed by: JEFFREY CHARLES AND ASSOCIATES INC - New
 $510,000Active3 beds 4 baths1,790 sq. ft.
$510,000Active3 beds 4 baths1,790 sq. ft.1575 Renate Dr, WOODBRIDGE, VA 22192
MLS# VAPW2104958Listed by: SAMSON PROPERTIES - Coming Soon
 $524,900Coming Soon3 beds 4 baths
$524,900Coming Soon3 beds 4 baths14819 Potomac Branch Dr, WOODBRIDGE, VA 22191
MLS# VAPW2104310Listed by: SAMSON PROPERTIES - Coming Soon
 $489,900Coming Soon4 beds 3 baths
$489,900Coming Soon4 beds 3 baths13540 Kaslo Dr, WOODBRIDGE, VA 22193
MLS# VAPW2103752Listed by: CENTURY 21 NEW MILLENNIUM - Coming Soon
 $765,000Coming Soon4 beds 4 baths
$765,000Coming Soon4 beds 4 baths16316 Admeasure Cir, WOODBRIDGE, VA 22191
MLS# VAPW2104920Listed by: REAL BROKER, LLC - New
 $485,000Active2 beds 2 baths1,889 sq. ft.
$485,000Active2 beds 2 baths1,889 sq. ft.1621 Ladue Ct #105, WOODBRIDGE, VA 22191
MLS# VAPW2105054Listed by: RE/MAX GATEWAY, LLC - New
 $630,000Active4 beds 3 baths3,000 sq. ft.
$630,000Active4 beds 3 baths3,000 sq. ft.12220 Redwood Ct, WOODBRIDGE, VA 22192
MLS# VAPW2105036Listed by: COLDWELL BANKER REALTY  $349,900Pending3 beds 3 baths1,234 sq. ft.
$349,900Pending3 beds 3 baths1,234 sq. ft.1031 Gardenview Loop #302, WOODBRIDGE, VA 22191
MLS# VAPW2099246Listed by: SPRING HILL REAL ESTATE, LLC.
