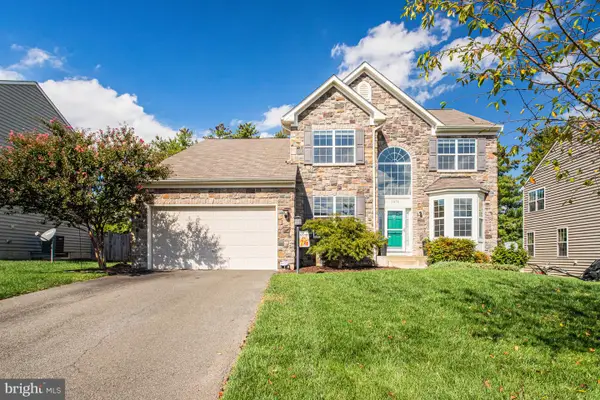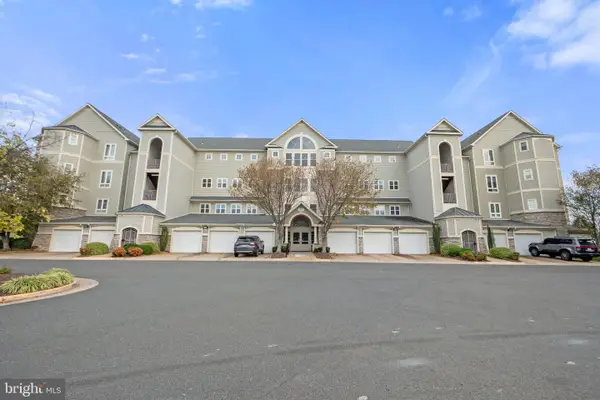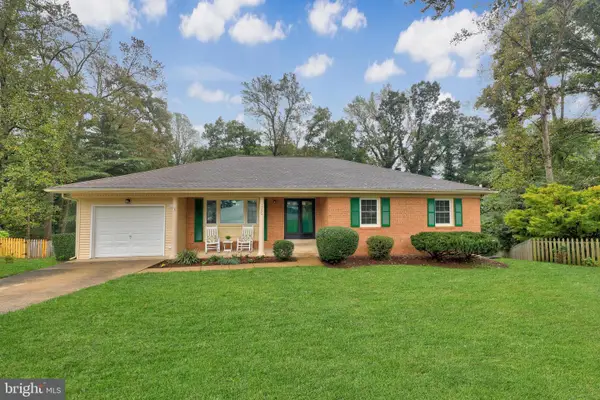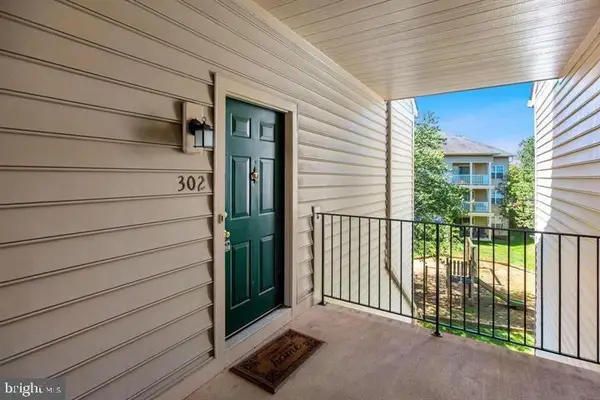5268 Sudberry Ln, Woodbridge, VA 22193
Local realty services provided by:Better Homes and Gardens Real Estate Valley Partners
5268 Sudberry Ln,Woodbridge, VA 22193
$510,000
- 3 Beds
- 3 Baths
- 1,380 sq. ft.
- Single family
- Active
Listed by:michael s webb
Office:re/max allegiance
MLS#:VAPW2104550
Source:BRIGHTMLS
Price summary
- Price:$510,000
- Price per sq. ft.:$369.57
About this home
5268 Sudberry Lane is a beautifully upgraded split-foyer home that shows exceptionally well and is a must-see! Offering 3 bedrooms and 2.5 bathrooms, this residence features an updated kitchen with quartz countertops and stainless steel appliances, along with a spacious living room enhanced by custom built-ins with quartz tops and a cozy fireplace. The primary suite includes a renovated bathroom, and the home is further highlighted by refinished hardwood floors, new LVP flooring, and upgraded LED lighting throughout. Outside, enjoy a large, flat lot with a separate storage shed and a covered Trex patio—perfect for entertaining or relaxing. Recent updates include siding, windows, roof, HVAC, water heater, kitchen, bathrooms, and built-ins; there is nothing left to do. Conveniently located near dining, shopping, parks, and recreation areas, this home combines modern upgrades with an ideal setting.
Contact an agent
Home facts
- Year built:1983
- Listing ID #:VAPW2104550
- Added:6 day(s) ago
- Updated:September 29, 2025 at 01:51 PM
Rooms and interior
- Bedrooms:3
- Total bathrooms:3
- Full bathrooms:2
- Half bathrooms:1
- Living area:1,380 sq. ft.
Heating and cooling
- Cooling:Central A/C
- Heating:Electric, Heat Pump(s)
Structure and exterior
- Roof:Architectural Shingle
- Year built:1983
- Building area:1,380 sq. ft.
- Lot area:0.16 Acres
Schools
- High school:HYLTON
- Middle school:SAUNDERS
- Elementary school:ENTERPRISE
Utilities
- Water:Public
- Sewer:Public Sewer
Finances and disclosures
- Price:$510,000
- Price per sq. ft.:$369.57
- Tax amount:$3,566 (2025)
New listings near 5268 Sudberry Ln
- Coming Soon
 $430,000Coming Soon3 beds 3 baths
$430,000Coming Soon3 beds 3 baths3409 Caledonia Cir, WOODBRIDGE, VA 22192
MLS# VAPW2104854Listed by: LONG & FOSTER REAL ESTATE, INC. - Coming Soon
 $849,900Coming Soon5 beds 5 baths
$849,900Coming Soon5 beds 5 baths3078 American Eagle Blvd, WOODBRIDGE, VA 22191
MLS# VAPW2104646Listed by: LONG & FOSTER REAL ESTATE, INC. - New
 $440,000Active3 beds 2 baths
$440,000Active3 beds 2 baths15214 Colorado Ave, WOODBRIDGE, VA 22191
MLS# VAPW2105070Listed by: JEFFREY CHARLES AND ASSOCIATES INC - New
 $510,000Active3 beds 4 baths1,790 sq. ft.
$510,000Active3 beds 4 baths1,790 sq. ft.1575 Renate Dr, WOODBRIDGE, VA 22192
MLS# VAPW2104958Listed by: SAMSON PROPERTIES - Coming Soon
 $524,900Coming Soon3 beds 4 baths
$524,900Coming Soon3 beds 4 baths14819 Potomac Branch Dr, WOODBRIDGE, VA 22191
MLS# VAPW2104310Listed by: SAMSON PROPERTIES - Coming Soon
 $489,900Coming Soon4 beds 3 baths
$489,900Coming Soon4 beds 3 baths13540 Kaslo Dr, WOODBRIDGE, VA 22193
MLS# VAPW2103752Listed by: CENTURY 21 NEW MILLENNIUM - Coming Soon
 $765,000Coming Soon4 beds 4 baths
$765,000Coming Soon4 beds 4 baths16316 Admeasure Cir, WOODBRIDGE, VA 22191
MLS# VAPW2104920Listed by: REAL BROKER, LLC - New
 $485,000Active2 beds 2 baths1,889 sq. ft.
$485,000Active2 beds 2 baths1,889 sq. ft.1621 Ladue Ct #105, WOODBRIDGE, VA 22191
MLS# VAPW2105054Listed by: RE/MAX GATEWAY, LLC - New
 $630,000Active4 beds 3 baths3,000 sq. ft.
$630,000Active4 beds 3 baths3,000 sq. ft.12220 Redwood Ct, WOODBRIDGE, VA 22192
MLS# VAPW2105036Listed by: COLDWELL BANKER REALTY  $349,900Pending3 beds 3 baths1,234 sq. ft.
$349,900Pending3 beds 3 baths1,234 sq. ft.1031 Gardenview Loop #302, WOODBRIDGE, VA 22191
MLS# VAPW2099246Listed by: SPRING HILL REAL ESTATE, LLC.
