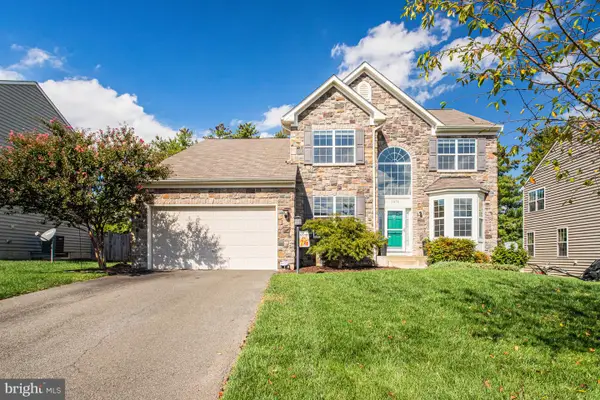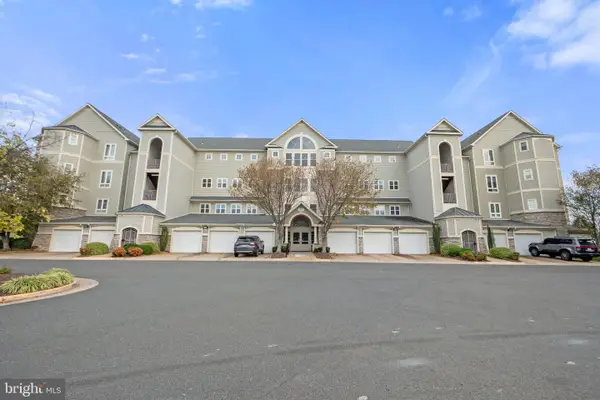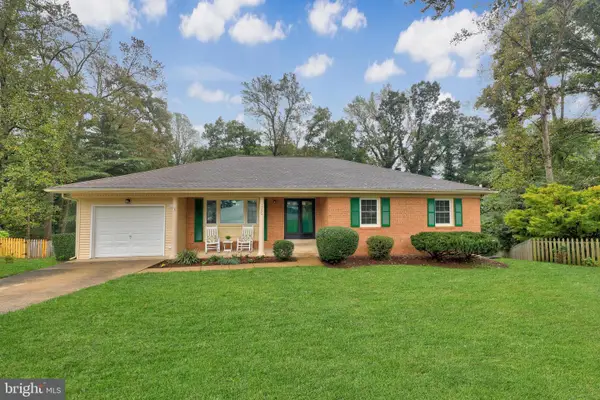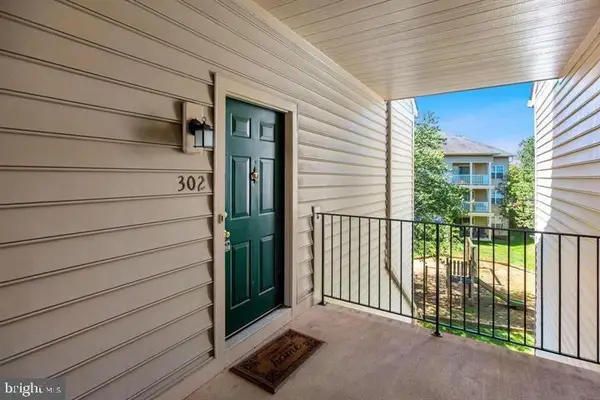5280 Gunston Hall Dr, Woodbridge, VA 22193
Local realty services provided by:Better Homes and Gardens Real Estate Murphy & Co.
5280 Gunston Hall Dr,Woodbridge, VA 22193
$750,000
- 5 Beds
- 4 Baths
- 3,554 sq. ft.
- Single family
- Pending
Listed by:wes w. stearns
Office:m.o. wilson properties
MLS#:VAPW2098220
Source:BRIGHTMLS
Price summary
- Price:$750,000
- Price per sq. ft.:$211.03
- Monthly HOA dues:$110
About this home
Spacious 5-Bedroom Home in the Sought-After Ashland Community! the entire Powells Creek Greenway is behind you - 100's of acres (like having a park behind you)
Welcome to this beautifully maintained and updated home nestled near the cul-de-sac in the highly desirable Ashland community! Backing to serene woods with a cleared lot next door, this property offers an incredibly private and peaceful backyard oasis—complete with a patio perfect for relaxing or entertaining.
Inside, you'll find a generous and light-filled layout featuring a spacious primary suite with two large walk-in closets and three additional well-sized bedrooms on the upper level. The finished basement offers a potential 5th bedroom (NTC) with a full bath and a large rec room—ideal for guests, a home gym, or a playroom.
Recent updates include:
• Roof (2016)
• HVAC & Kitchen Appliances (2017)
• Wide Plank Hickory Hardwoods (2021)
• New Dishwasher and more
This home is loaded with storage, modern finishes, and thoughtful upgrades throughout.
Enjoy all the perks of living in Ashland—just across from Prince William Forest Park with over 16,000 acres of trails and nature to explore. The community offers a clubhouse, pool, swim team, fitness center, pickleball, tennis & basketball courts, plus top-rated schools, including the Magnet IT Program at Forest Park High School.
Conveniently located near Quantico Marine Corps Base, the Potomac River, and a new VA commuter rail station coming soon!
Don’t miss this opportunity—schedule your tour today and make this Ashland gem your forever home!
Contact an agent
Home facts
- Year built:2004
- Listing ID #:VAPW2098220
- Added:94 day(s) ago
- Updated:September 29, 2025 at 07:35 AM
Rooms and interior
- Bedrooms:5
- Total bathrooms:4
- Full bathrooms:3
- Half bathrooms:1
- Living area:3,554 sq. ft.
Heating and cooling
- Cooling:Ceiling Fan(s), Central A/C
- Heating:Forced Air, Natural Gas, Zoned
Structure and exterior
- Roof:Asphalt
- Year built:2004
- Building area:3,554 sq. ft.
- Lot area:0.16 Acres
Schools
- High school:FOREST PARK
- Middle school:BENTON
- Elementary school:ASHLAND
Utilities
- Water:Public
- Sewer:Public Sewer
Finances and disclosures
- Price:$750,000
- Price per sq. ft.:$211.03
- Tax amount:$6,797 (2025)
New listings near 5280 Gunston Hall Dr
- Coming Soon
 $430,000Coming Soon3 beds 3 baths
$430,000Coming Soon3 beds 3 baths3409 Caledonia Cir, WOODBRIDGE, VA 22192
MLS# VAPW2104854Listed by: LONG & FOSTER REAL ESTATE, INC. - Coming Soon
 $849,900Coming Soon5 beds 5 baths
$849,900Coming Soon5 beds 5 baths3078 American Eagle Blvd, WOODBRIDGE, VA 22191
MLS# VAPW2104646Listed by: LONG & FOSTER REAL ESTATE, INC. - New
 $440,000Active3 beds 2 baths
$440,000Active3 beds 2 baths15214 Colorado Ave, WOODBRIDGE, VA 22191
MLS# VAPW2105070Listed by: JEFFREY CHARLES AND ASSOCIATES INC - New
 $510,000Active3 beds 4 baths1,790 sq. ft.
$510,000Active3 beds 4 baths1,790 sq. ft.1575 Renate Dr, WOODBRIDGE, VA 22192
MLS# VAPW2104958Listed by: SAMSON PROPERTIES - Coming Soon
 $524,900Coming Soon3 beds 4 baths
$524,900Coming Soon3 beds 4 baths14819 Potomac Branch Dr, WOODBRIDGE, VA 22191
MLS# VAPW2104310Listed by: SAMSON PROPERTIES - Coming Soon
 $489,900Coming Soon4 beds 3 baths
$489,900Coming Soon4 beds 3 baths13540 Kaslo Dr, WOODBRIDGE, VA 22193
MLS# VAPW2103752Listed by: CENTURY 21 NEW MILLENNIUM - Coming Soon
 $765,000Coming Soon4 beds 4 baths
$765,000Coming Soon4 beds 4 baths16316 Admeasure Cir, WOODBRIDGE, VA 22191
MLS# VAPW2104920Listed by: REAL BROKER, LLC - New
 $485,000Active2 beds 2 baths1,889 sq. ft.
$485,000Active2 beds 2 baths1,889 sq. ft.1621 Ladue Ct #105, WOODBRIDGE, VA 22191
MLS# VAPW2105054Listed by: RE/MAX GATEWAY, LLC - New
 $630,000Active4 beds 3 baths3,000 sq. ft.
$630,000Active4 beds 3 baths3,000 sq. ft.12220 Redwood Ct, WOODBRIDGE, VA 22192
MLS# VAPW2105036Listed by: COLDWELL BANKER REALTY  $349,900Pending3 beds 3 baths1,234 sq. ft.
$349,900Pending3 beds 3 baths1,234 sq. ft.1031 Gardenview Loop #302, WOODBRIDGE, VA 22191
MLS# VAPW2099246Listed by: SPRING HILL REAL ESTATE, LLC.
