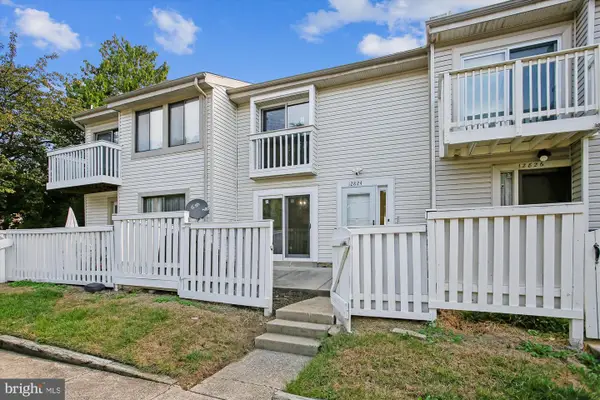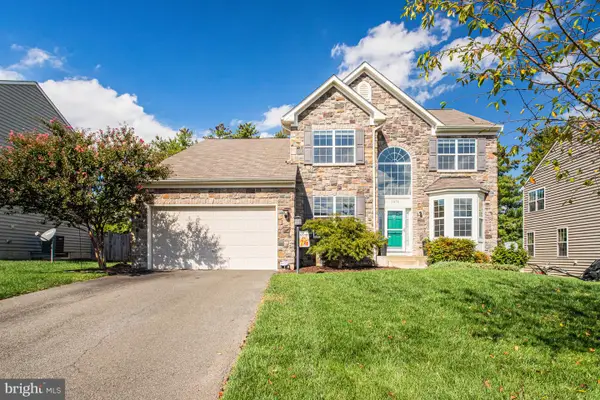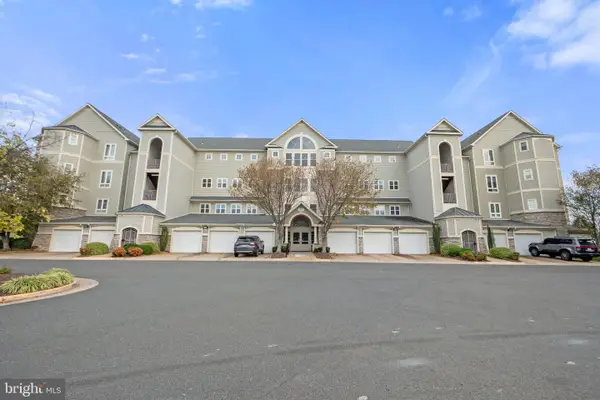5360 Satterfield Dr, Woodbridge, VA 22193
Local realty services provided by:Better Homes and Gardens Real Estate Murphy & Co.
5360 Satterfield Dr,Woodbridge, VA 22193
$625,000
- 4 Beds
- 3 Baths
- - sq. ft.
- Single family
- Sold
Listed by:wes w. stearns
Office:m.o. wilson properties
MLS#:VAPW2100022
Source:BRIGHTMLS
Sorry, we are unable to map this address
Price summary
- Price:$625,000
- Monthly HOA dues:$42.17
About this home
Discover this stunning 4-level home nestled on a serene, private cul-de-sac lot backing to wooded acreage—offering unmatched peace, quiet, and abundant wildlife views. Meticulously maintained and updated, this home truly shows like a model! This property qualifies for a $10k down payment program (Welcome Home Program with certain banks/criteria)
Recent Updates Include:
Roof & Exterior: 2017 architectural shingle roof (50-year), new vinyl siding, gutters with guards; fresh exterior paint; rake boards replaced (2022). Windows & Doors: New front double-hung windows with warranty (2022); updated French doors; kitchen door with built-in blinds (2020/2022). Interior Enhancements: New carpet (2025), luxury vinyl plank (2023), kitchen & bath tile (2019), bath vanities & sinks (2025), and updated toilets (2020). Kitchen Upgrades: Granite countertops (2021), custom cabinetry under windows (2023). Systems & Essentials: New HVAC (2017), hot water heater (2014), sump pump with battery backup, and new washing machine (2024). Additional Features: Concrete slab with vinyl shed (2021), keyless garage entry, and pristine landscaping with a like-new patio.
Highlights: Bright, open living spaces, impeccable design details, and a property cared for at the highest level—inside and out. The tranquil setting combined with modern updates makes this home a rare find.
Location: Just minutes to Potomac Mills, VRE, Historic Occoquan, and less than 30 miles to Washington, D.C. Convenient to shopping, dining, and commuter routes. This exceptional property will not last long—schedule your showing today!
Contact an agent
Home facts
- Year built:1988
- Listing ID #:VAPW2100022
- Added:67 day(s) ago
- Updated:September 29, 2025 at 09:48 PM
Rooms and interior
- Bedrooms:4
- Total bathrooms:3
- Full bathrooms:3
Heating and cooling
- Cooling:Ceiling Fan(s), Central A/C
- Heating:Forced Air, Natural Gas
Structure and exterior
- Roof:Architectural Shingle, Asphalt
- Year built:1988
Schools
- High school:HYLTON
- Middle school:SAUNDERS
- Elementary school:KYLE R WILSON
Utilities
- Water:Public
- Sewer:Public Septic, Public Sewer
Finances and disclosures
- Price:$625,000
- Tax amount:$4,996 (2025)
New listings near 5360 Satterfield Dr
- Coming Soon
 $355,000Coming Soon3 beds 3 baths
$355,000Coming Soon3 beds 3 baths12824 Cara Dr, WOODBRIDGE, VA 22192
MLS# VAPW2105168Listed by: COLDWELL BANKER REALTY - Coming SoonOpen Sat, 3 to 5pm
 $475,000Coming Soon3 beds 2 baths
$475,000Coming Soon3 beds 2 baths14000 Greendale Dr, WOODBRIDGE, VA 22191
MLS# VAPW2105122Listed by: SAMSON PROPERTIES - Coming Soon
 $430,000Coming Soon3 beds 3 baths
$430,000Coming Soon3 beds 3 baths3409 Caledonia Cir, WOODBRIDGE, VA 22192
MLS# VAPW2104854Listed by: LONG & FOSTER REAL ESTATE, INC. - Coming Soon
 $849,900Coming Soon5 beds 5 baths
$849,900Coming Soon5 beds 5 baths3078 American Eagle Blvd, WOODBRIDGE, VA 22191
MLS# VAPW2104646Listed by: LONG & FOSTER REAL ESTATE, INC. - New
 $440,000Active3 beds 2 baths
$440,000Active3 beds 2 baths15214 Colorado Ave, WOODBRIDGE, VA 22191
MLS# VAPW2105070Listed by: JEFFREY CHARLES AND ASSOCIATES INC - New
 $510,000Active3 beds 4 baths1,790 sq. ft.
$510,000Active3 beds 4 baths1,790 sq. ft.1575 Renate Dr, WOODBRIDGE, VA 22192
MLS# VAPW2104958Listed by: SAMSON PROPERTIES - Coming Soon
 $524,900Coming Soon3 beds 4 baths
$524,900Coming Soon3 beds 4 baths14819 Potomac Branch Dr, WOODBRIDGE, VA 22191
MLS# VAPW2104310Listed by: SAMSON PROPERTIES - Coming Soon
 $489,900Coming Soon4 beds 3 baths
$489,900Coming Soon4 beds 3 baths13540 Kaslo Dr, WOODBRIDGE, VA 22193
MLS# VAPW2103752Listed by: CENTURY 21 NEW MILLENNIUM - Coming Soon
 $765,000Coming Soon4 beds 4 baths
$765,000Coming Soon4 beds 4 baths16316 Admeasure Cir, WOODBRIDGE, VA 22191
MLS# VAPW2104920Listed by: REAL BROKER, LLC - New
 $485,000Active2 beds 2 baths1,889 sq. ft.
$485,000Active2 beds 2 baths1,889 sq. ft.1621 Ladue Ct #105, WOODBRIDGE, VA 22191
MLS# VAPW2105054Listed by: RE/MAX GATEWAY, LLC
