5415 Quest Ct, WOODBRIDGE, VA 22193
Local realty services provided by:Better Homes and Gardens Real Estate GSA Realty
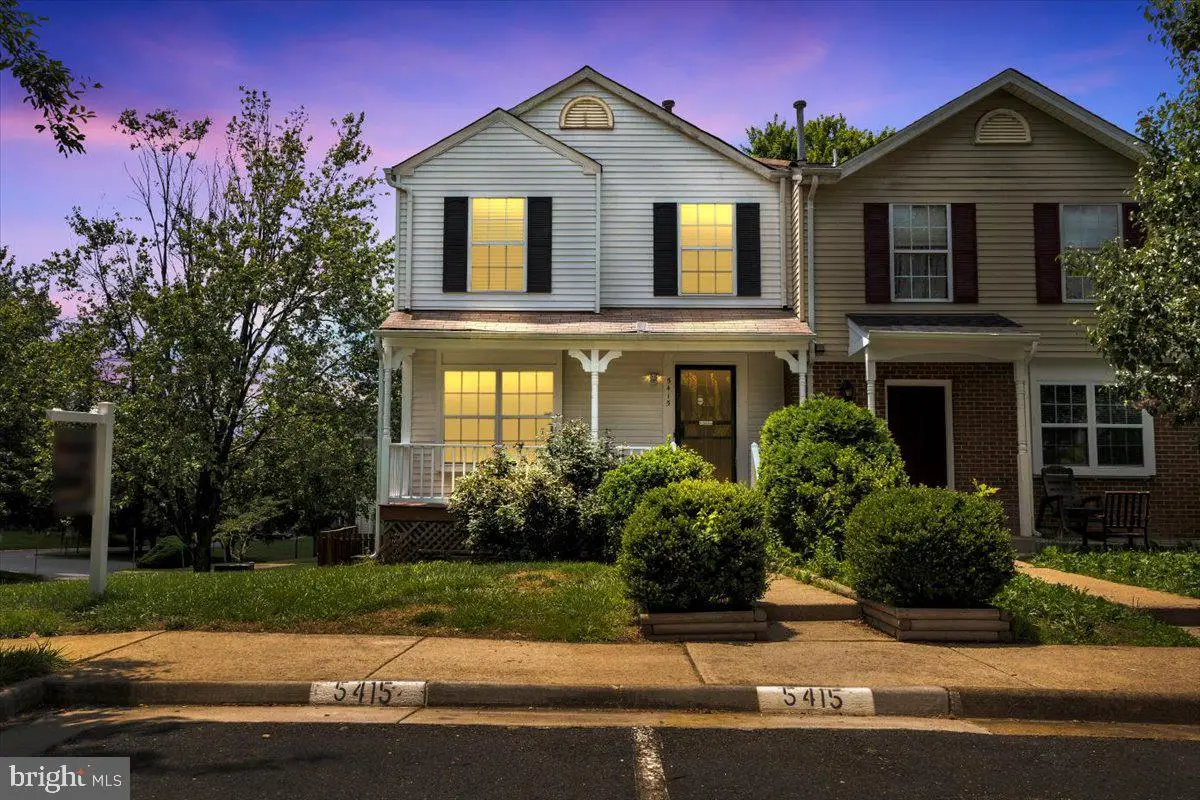
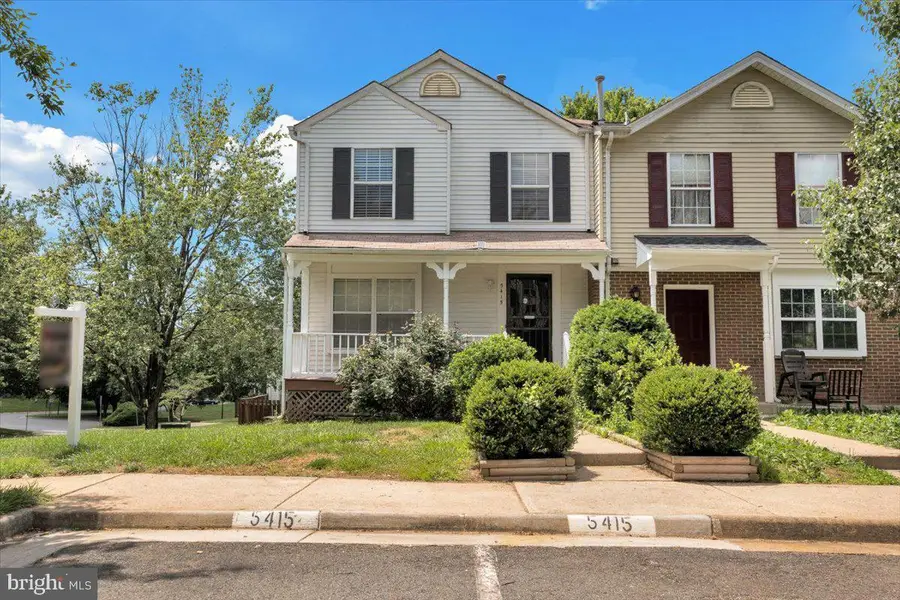
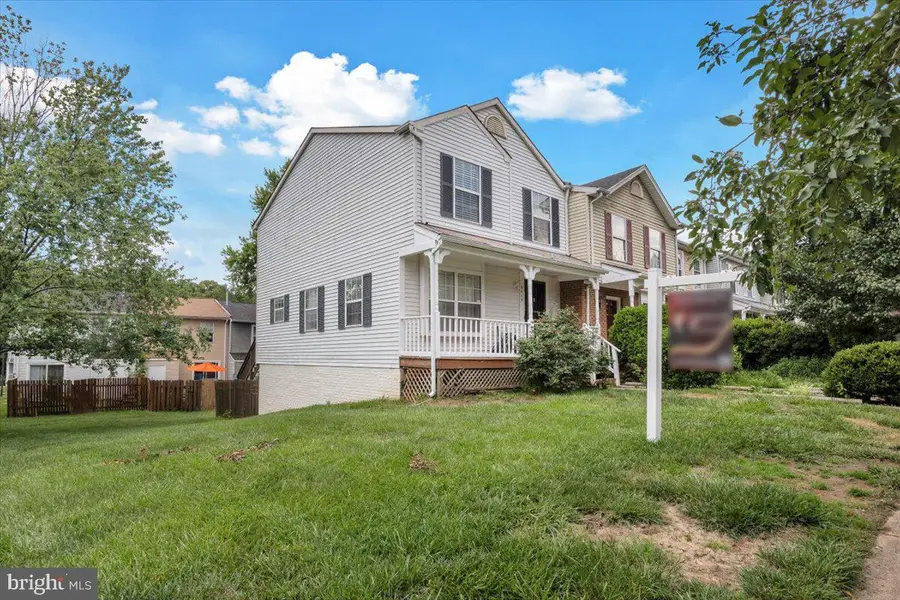
5415 Quest Ct,WOODBRIDGE, VA 22193
$405,000
- 3 Beds
- 4 Baths
- 1,840 sq. ft.
- Townhouse
- Pending
Listed by:jeannie chang
Office:samson properties
MLS#:VAPW2097104
Source:BRIGHTMLS
Price summary
- Price:$405,000
- Price per sq. ft.:$220.11
- Monthly HOA dues:$86.67
About this home
Welcome to this spacious end-unit townhouse featuring 3 bedrooms + den, 2 full baths, and 2 half baths—ready for you to move right in!
This well-maintained home offers an open-concept layout with hardwood floors in the living and dining areas, a modern kitchen with granite countertops, tile flooring, stainless steel appliances (7 years old), and a gas stove.
Upstairs, you'll find three generously sized bedrooms with hardwood flooring and two full bathrooms. Step outside to a fully fenced backyard with walk-out access—perfect for relaxing or entertaining. The property benefits from land that extends to the sidewalk and wraps around the side, adding extra space and enhanced curb appeal. The roof is just 7 years old, providing added peace of mind.
Location is key!
Conveniently situated near Prince William Parkway, I-95, Dale Blvd., Hoadly Rd., and Dumfries Rd (Rt. 234). You're just minutes from shopping, dining, and entertainment, including Waterworks Water Park, Andrew Leitch Park, Mapledale Shopping Center, IHOP, Planet Fitness, Harris Teeter, and more at the Shops at County Center.
We are getting multiple offers, submit your highest and best offer-seller will review and make a decision tonight
Contact an agent
Home facts
- Year built:1990
- Listing Id #:VAPW2097104
- Added:64 day(s) ago
- Updated:August 16, 2025 at 07:27 AM
Rooms and interior
- Bedrooms:3
- Total bathrooms:4
- Full bathrooms:2
- Half bathrooms:2
- Living area:1,840 sq. ft.
Heating and cooling
- Cooling:Ceiling Fan(s), Central A/C, Heat Pump(s)
- Heating:90% Forced Air, Ceiling, Central, Heat Pump - Gas BackUp, Natural Gas
Structure and exterior
- Roof:Shingle
- Year built:1990
- Building area:1,840 sq. ft.
- Lot area:0.06 Acres
Utilities
- Water:Community
- Sewer:Public Septic, Public Sewer
Finances and disclosures
- Price:$405,000
- Price per sq. ft.:$220.11
- Tax amount:$3,789 (2025)
New listings near 5415 Quest Ct
- New
 $539,900Active6 beds 3 baths2,147 sq. ft.
$539,900Active6 beds 3 baths2,147 sq. ft.2219 Madison Ct, WOODBRIDGE, VA 22191
MLS# VAPW2101816Listed by: UNITED REAL ESTATE - Coming Soon
 $649,950Coming Soon5 beds 4 baths
$649,950Coming Soon5 beds 4 baths2958 Fox Tail Ct, WOODBRIDGE, VA 22192
MLS# VAPW2101792Listed by: METRO HOUSE - New
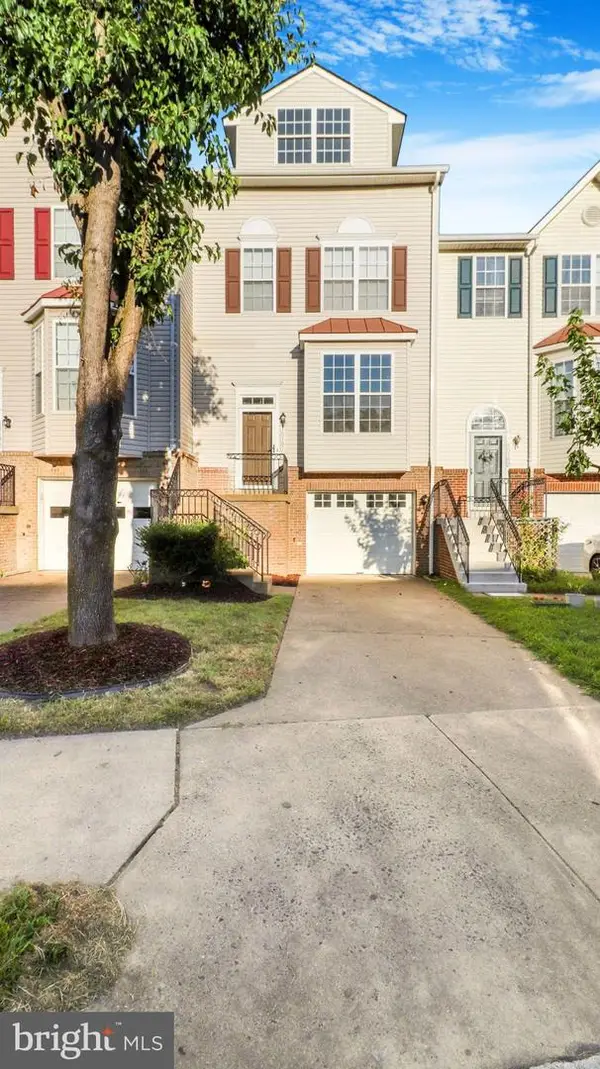 $485,000Active4 beds 3 baths1,568 sq. ft.
$485,000Active4 beds 3 baths1,568 sq. ft.15187 Brazil Cir, WOODBRIDGE, VA 22193
MLS# VAPW2101646Listed by: SMART REALTY, LLC - New
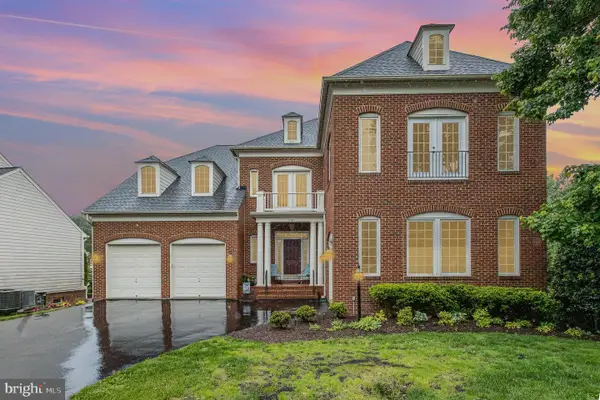 $999,000Active6 beds 6 baths6,027 sq. ft.
$999,000Active6 beds 6 baths6,027 sq. ft.11787 Chanceford Dr, WOODBRIDGE, VA 22192
MLS# VAPW2101768Listed by: SAMSON PROPERTIES - New
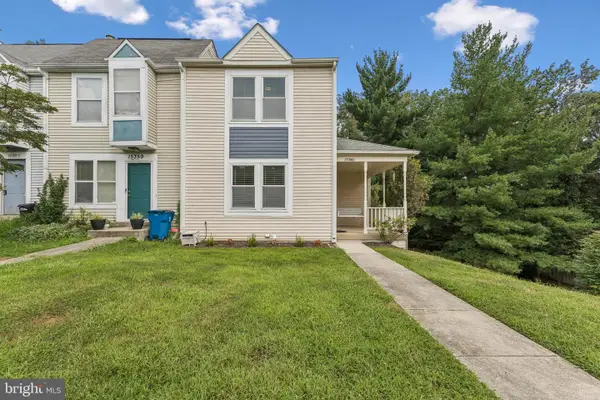 $400,000Active3 beds 3 baths1,448 sq. ft.
$400,000Active3 beds 3 baths1,448 sq. ft.15361 Gatehouse Ter, WOODBRIDGE, VA 22191
MLS# VAPW2101680Listed by: RE/MAX ALLEGIANCE - New
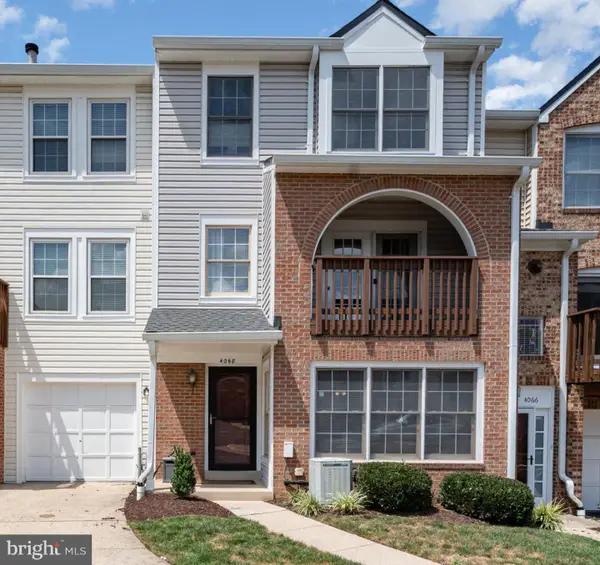 $407,000Active3 beds 3 baths1,722 sq. ft.
$407,000Active3 beds 3 baths1,722 sq. ft.4068 Chetham Way, WOODBRIDGE, VA 22192
MLS# VAPW2101752Listed by: CITY REALTY - Coming Soon
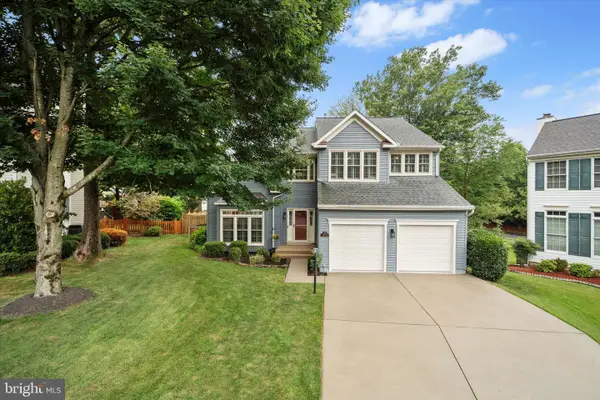 $785,000Coming Soon4 beds 4 baths
$785,000Coming Soon4 beds 4 baths13204 Windy Leaf Ct, WOODBRIDGE, VA 22192
MLS# VAPW2100688Listed by: PEARSON SMITH REALTY, LLC - New
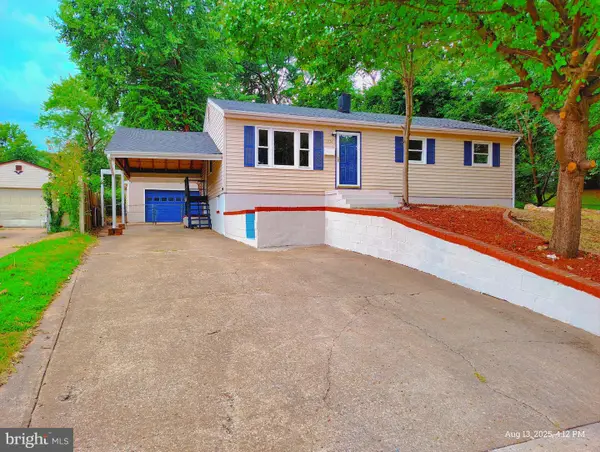 $549,900Active6 beds 3 baths2,200 sq. ft.
$549,900Active6 beds 3 baths2,200 sq. ft.1326 East Longview Dr, WOODBRIDGE, VA 22191
MLS# VAPW2101732Listed by: SAMSON PROPERTIES - New
 $445,000Active3 beds 4 baths1,762 sq. ft.
$445,000Active3 beds 4 baths1,762 sq. ft.14668 Fox Glove Ct, WOODBRIDGE, VA 22193
MLS# VAPW2101724Listed by: PRINCE WILLIAM REALTY INC. - Coming Soon
 $725,000Coming Soon4 beds 4 baths
$725,000Coming Soon4 beds 4 baths3518 Mount Burnside Way, WOODBRIDGE, VA 22192
MLS# VAPW2101714Listed by: LONG & FOSTER REAL ESTATE, INC.
