5666 Spriggs Meadow Dr, Woodbridge, VA 22193
Local realty services provided by:Better Homes and Gardens Real Estate Cassidon Realty
5666 Spriggs Meadow Dr,Woodbridge, VA 22193
$880,000
- 5 Beds
- 5 Baths
- 4,234 sq. ft.
- Single family
- Active
Listed by: christopher p dominick
Office: re/max gateway, llc.
MLS#:VAPW2107368
Source:BRIGHTMLS
Price summary
- Price:$880,000
- Price per sq. ft.:$207.84
- Monthly HOA dues:$115
About this home
Most of the home freshly painted and an improved price! Step into elegance and comfort in this beautifully designed 5-bedroom, 4.5-bath colonial nestled in the highly desirable Hope Hill Crossing community. From the moment you arrive, the inviting front porch sets the tone for the warmth and sophistication found throughout. Inside, sunlight pours through generous windows, highlighting the open, adaptable layout that’s ideal for everyday living and entertaining. Rich hardwood floors and detailed moldings enhance both the main and upper levels, creating a seamless blend of traditional charm and modern appeal. A bright home office off the foyer offers a peaceful space for work or study, while the formal dining room provides the perfect setting for gatherings. At the center of it all, the chef’s kitchen impresses with granite countertops, a stylish tile backsplash, an expansive center island with seating, under-cabinet and pendant lighting, gas cooking, and sleek stainless steel appliances—everything you need to cook, connect, and create lasting memories. The sunlit breakfast area opens to an incredible covered porch, deck and patio complex overlooking the perfectly manicured lawn—enjoy a morning cup of coffee or evening gatherings. The inviting family room, complete with a cozy gas fireplace, is the ideal spot to unwind after a long day. Upstairs, the expansive primary suite is a true retreat featuring not one but two bedroom-sized walk-in closets with custom closet systems, and a luxurious en suite bath. Three additional oversized bedrooms—one with a private bath and two sharing a Jack and Jill bath– along with a convenient upper level laundry room complete this level. The finished walk-out basement is an entertainer’s dream! Enjoy movie nights or game days in the spacious recreation room with a built-in wet bar. A fifth bedroom with walk-in closet and full bath makes the perfect guest or in-law suite, while a large unfinished area offers abundant storage space. Step outside to the stamped concrete patio with an entertainment area pre-wired for an outdoor TV. Additional features include an oversized two car garage, brand new dishwasher, whole-home water filtration system (a $13K upgrade), electronic air filtration system, inground sprinkler system, universal EV charging outlet, and built-in shed under the deck. Located just minutes from the 234 bypass and 5 miles to I-95, this home offers easy access to shopping, dining, and commuting routes. You’ll love being less than 1 mile from Kyle Wilson Elementary and Staples Mill Shopping center. The community also includes tons of great amenities including a pool, rec center, tot lots, walking trails, and multi-use sport courts. Experience the perfect blend of convenience and comfort with this exceptional property! Welcome home!
Contact an agent
Home facts
- Year built:2013
- Listing ID #:VAPW2107368
- Added:6 day(s) ago
- Updated:November 13, 2025 at 02:39 PM
Rooms and interior
- Bedrooms:5
- Total bathrooms:5
- Full bathrooms:4
- Half bathrooms:1
- Living area:4,234 sq. ft.
Heating and cooling
- Cooling:Ceiling Fan(s), Central A/C
- Heating:Forced Air, Natural Gas
Structure and exterior
- Year built:2013
- Building area:4,234 sq. ft.
- Lot area:0.19 Acres
Schools
- High school:CHARLES J. COLGAN SENIOR
- Middle school:SAUNDERS
- Elementary school:KYLE R WILSON
Utilities
- Water:Public
- Sewer:Public Sewer
Finances and disclosures
- Price:$880,000
- Price per sq. ft.:$207.84
- Tax amount:$8,293 (2025)
New listings near 5666 Spriggs Meadow Dr
- Open Sun, 1 to 3pmNew
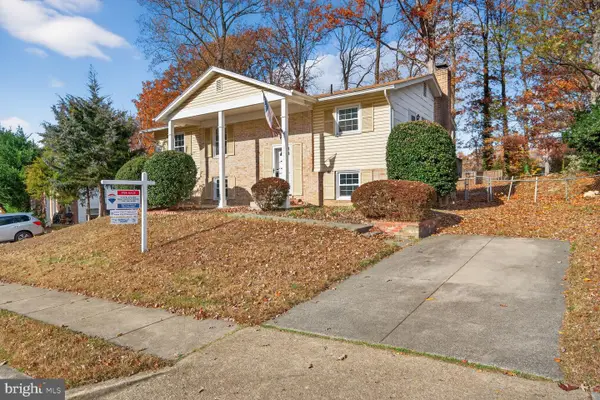 $575,000Active5 beds 3 baths2,266 sq. ft.
$575,000Active5 beds 3 baths2,266 sq. ft.2561 Paxton St, WOODBRIDGE, VA 22192
MLS# VAPW2104546Listed by: RE/MAX EXECUTIVES - Coming Soon
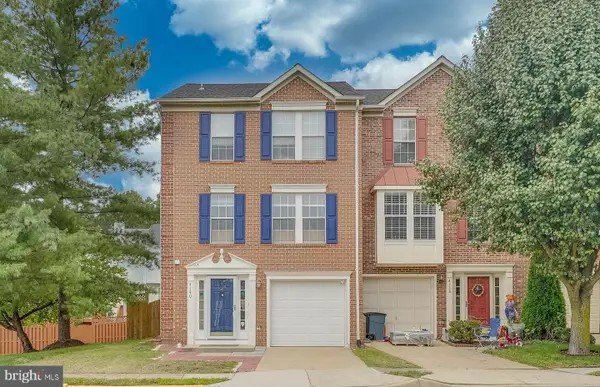 $495,000Coming Soon3 beds 3 baths
$495,000Coming Soon3 beds 3 baths4140 Hummel Way, WOODBRIDGE, VA 22192
MLS# VAPW2107676Listed by: SAMSON PROPERTIES - Coming Soon
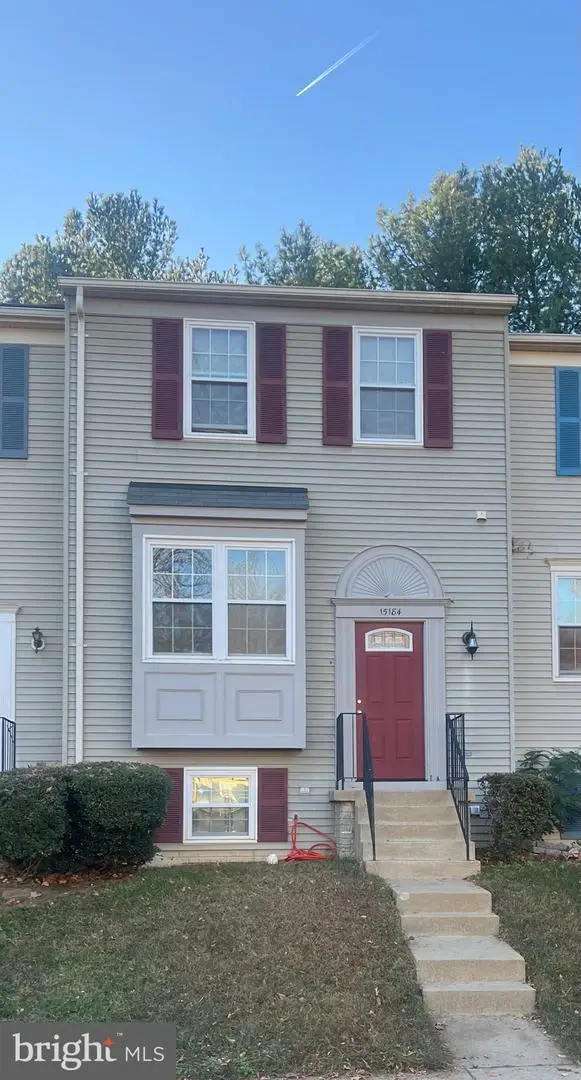 $379,999Coming Soon4 beds 2 baths
$379,999Coming Soon4 beds 2 baths15184 Wentwood Ln, WOODBRIDGE, VA 22191
MLS# VAPW2107440Listed by: RE/MAX GALAXY - Coming Soon
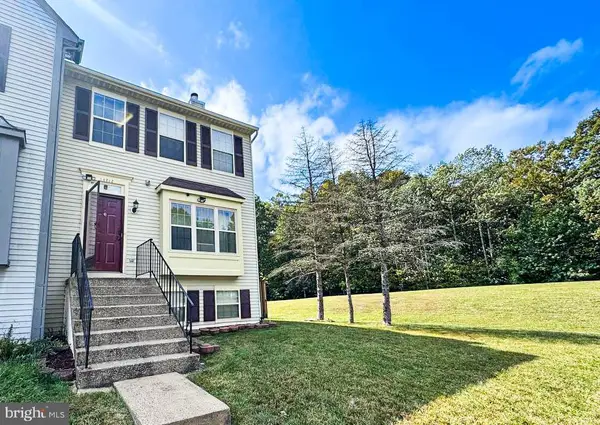 $450,000Coming Soon3 beds 3 baths
$450,000Coming Soon3 beds 3 baths14212 Savannah Dr, WOODBRIDGE, VA 22193
MLS# VAPW2107662Listed by: FAIRFAX REALTY SELECT - Open Sun, 1 to 3pmNew
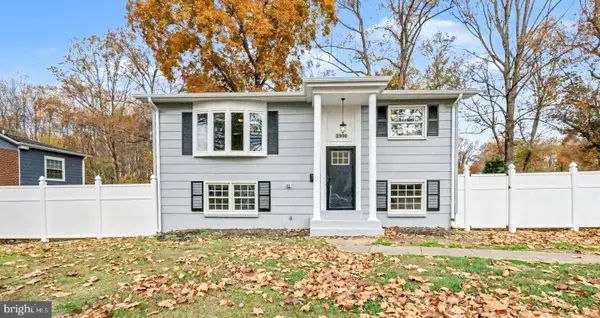 $499,900Active3 beds 2 baths1,310 sq. ft.
$499,900Active3 beds 2 baths1,310 sq. ft.3900 Fillmore Dr, WOODBRIDGE, VA 22193
MLS# VAPW2107654Listed by: KELLER WILLIAMS REALTY/LEE BEAVER & ASSOC. - New
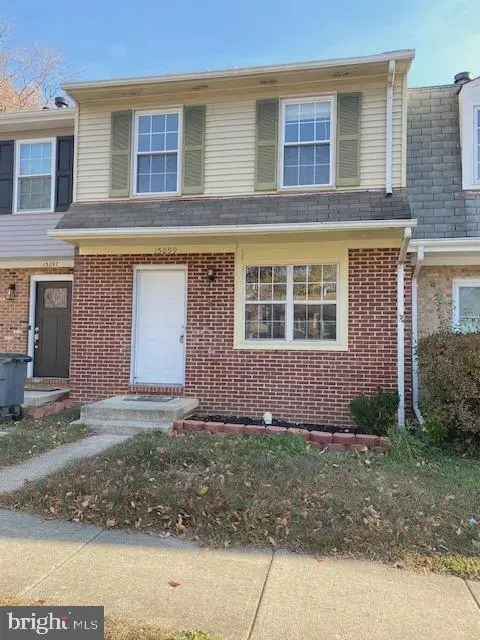 $369,900Active3 beds 4 baths1,620 sq. ft.
$369,900Active3 beds 4 baths1,620 sq. ft.15099 Cardin Pl, WOODBRIDGE, VA 22193
MLS# VAPW2107522Listed by: PEARSON SMITH REALTY, LLC - New
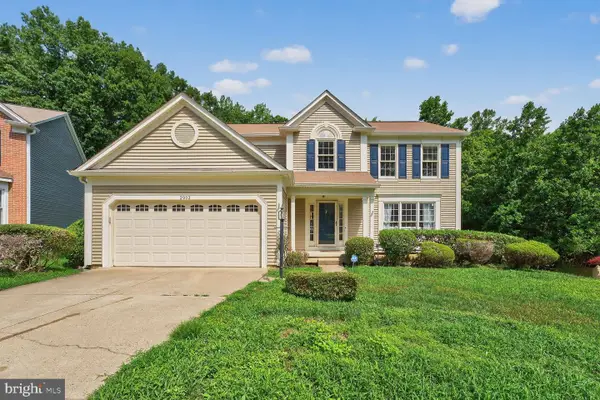 $659,900Active4 beds 3 baths2,372 sq. ft.
$659,900Active4 beds 3 baths2,372 sq. ft.2902 Chevoit Hill Ct, WOODBRIDGE, VA 22191
MLS# VAPW2107640Listed by: KW METRO CENTER - Coming SoonOpen Sun, 12 to 3pm
 $499,900Coming Soon3 beds 3 baths
$499,900Coming Soon3 beds 3 baths12390 Manchester Way, WOODBRIDGE, VA 22192
MLS# VAPW2107554Listed by: SAMSON PROPERTIES - Coming Soon
 $949,999Coming Soon6 beds 4 baths
$949,999Coming Soon6 beds 4 baths13953 Oleander Ct, WOODBRIDGE, VA 22193
MLS# VAPW2107292Listed by: CASALS REALTORS - Coming Soon
 $399,990Coming Soon4 beds 3 baths
$399,990Coming Soon4 beds 3 baths3294 Wyndale Ct, WOODBRIDGE, VA 22192
MLS# VAPW2107592Listed by: MARATHON REAL ESTATE
