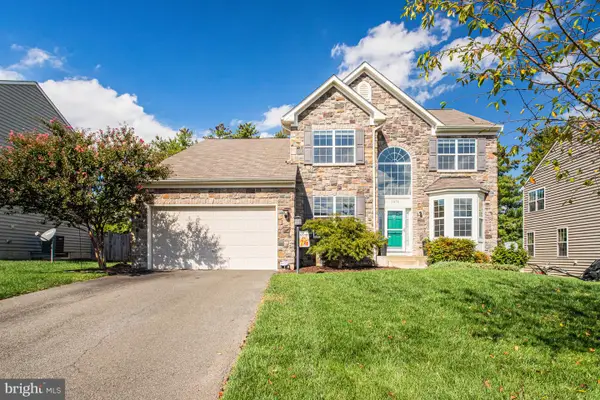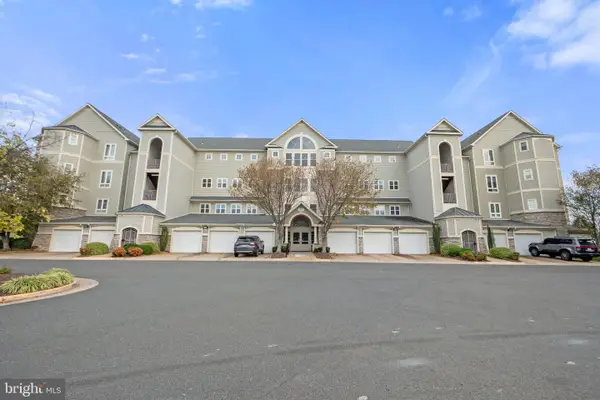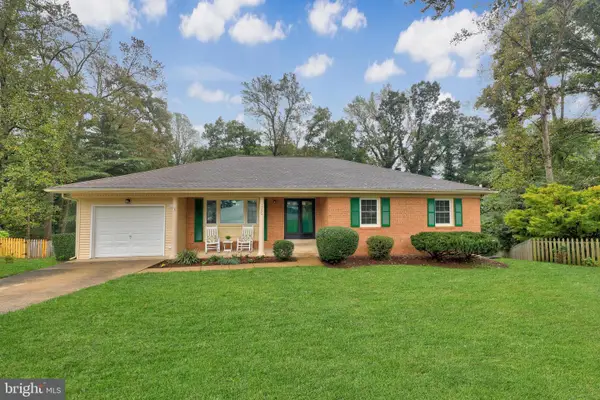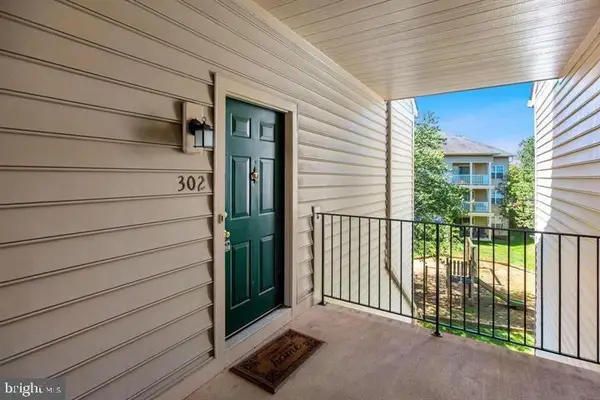5917 Moonbeam Dr, Woodbridge, VA 22193
Local realty services provided by:Better Homes and Gardens Real Estate Premier
5917 Moonbeam Dr,Woodbridge, VA 22193
$799,999
- 5 Beds
- 4 Baths
- 4,025 sq. ft.
- Single family
- Active
Listed by:dominique w zarow
Office:kw metro center
MLS#:VAPW2101290
Source:BRIGHTMLS
Price summary
- Price:$799,999
- Price per sq. ft.:$198.76
- Monthly HOA dues:$95
About this home
Nestled on a gorgeous corner lot in Woodbridge’s highly sought-after Winding Creek Estates, this stunning Colonial is the largest model in the neighborhood — offering the perfect blend of elegance, comfort, and impressive scale.
Step into a beautiful two-story foyer flanked by gleaming hardwood floors, soaring ceilings, and an open-concept layout flooded with natural light. The expansive great room sits at the heart of the home, while a cheery sunroom just off the kitchen opens to a spacious deck — ideal for seamless indoor-outdoor living and entertaining.
With 4 spacious bedrooms (plus a bonus room in the finished basement that could serve as a 5th bedroom or office) and 4,025 square feet of thoughtfully designed living space, there’s room for everyone to live, work, and unwind in style.
Upstairs, retreat to the luxury primary suite featuring a spa-inspired bathroom and an expansive walk-in closet. The secondary bedrooms are generously sized and share a well-appointed hall bath.
Outside, the beautifully maintained corner lot offers eye-catching curb appeal and extra yard space — perfect for play, pets, or outdoor gatherings.
The heart of the home centers around a cozy fireplace, creating a warm and inviting space for gatherings on cool evenings. An attached side-entry garage adds both curb appeal and convenience, making daily comings and goings effortless.
Located close to shopping, dining, and public services, this home offers the best of suburban living with easy access to commuter routes.
This is more than just a house—it’s a place where comfort meets community. Don’t miss the opportunity to make this exceptional Woodbridge property your own!
Contact an agent
Home facts
- Year built:2001
- Listing ID #:VAPW2101290
- Added:46 day(s) ago
- Updated:September 29, 2025 at 01:51 PM
Rooms and interior
- Bedrooms:5
- Total bathrooms:4
- Full bathrooms:3
- Half bathrooms:1
- Living area:4,025 sq. ft.
Heating and cooling
- Cooling:Central A/C
- Heating:Forced Air, Natural Gas
Structure and exterior
- Year built:2001
- Building area:4,025 sq. ft.
- Lot area:0.02 Acres
Schools
- High school:CHARLES J. COLGAN SENIOR
- Middle school:BENTON
- Elementary school:ASHLAND
Utilities
- Water:Public
- Sewer:Public Sewer
Finances and disclosures
- Price:$799,999
- Price per sq. ft.:$198.76
- Tax amount:$6,854 (2025)
New listings near 5917 Moonbeam Dr
- Coming Soon
 $430,000Coming Soon3 beds 3 baths
$430,000Coming Soon3 beds 3 baths3409 Caledonia Cir, WOODBRIDGE, VA 22192
MLS# VAPW2104854Listed by: LONG & FOSTER REAL ESTATE, INC. - Coming Soon
 $849,900Coming Soon5 beds 5 baths
$849,900Coming Soon5 beds 5 baths3078 American Eagle Blvd, WOODBRIDGE, VA 22191
MLS# VAPW2104646Listed by: LONG & FOSTER REAL ESTATE, INC. - New
 $440,000Active3 beds 2 baths
$440,000Active3 beds 2 baths15214 Colorado Ave, WOODBRIDGE, VA 22191
MLS# VAPW2105070Listed by: JEFFREY CHARLES AND ASSOCIATES INC - New
 $510,000Active3 beds 4 baths1,790 sq. ft.
$510,000Active3 beds 4 baths1,790 sq. ft.1575 Renate Dr, WOODBRIDGE, VA 22192
MLS# VAPW2104958Listed by: SAMSON PROPERTIES - Coming Soon
 $524,900Coming Soon3 beds 4 baths
$524,900Coming Soon3 beds 4 baths14819 Potomac Branch Dr, WOODBRIDGE, VA 22191
MLS# VAPW2104310Listed by: SAMSON PROPERTIES - Coming Soon
 $489,900Coming Soon4 beds 3 baths
$489,900Coming Soon4 beds 3 baths13540 Kaslo Dr, WOODBRIDGE, VA 22193
MLS# VAPW2103752Listed by: CENTURY 21 NEW MILLENNIUM - Coming Soon
 $765,000Coming Soon4 beds 4 baths
$765,000Coming Soon4 beds 4 baths16316 Admeasure Cir, WOODBRIDGE, VA 22191
MLS# VAPW2104920Listed by: REAL BROKER, LLC - New
 $485,000Active2 beds 2 baths1,889 sq. ft.
$485,000Active2 beds 2 baths1,889 sq. ft.1621 Ladue Ct #105, WOODBRIDGE, VA 22191
MLS# VAPW2105054Listed by: RE/MAX GATEWAY, LLC - New
 $630,000Active4 beds 3 baths3,000 sq. ft.
$630,000Active4 beds 3 baths3,000 sq. ft.12220 Redwood Ct, WOODBRIDGE, VA 22192
MLS# VAPW2105036Listed by: COLDWELL BANKER REALTY  $349,900Pending3 beds 3 baths1,234 sq. ft.
$349,900Pending3 beds 3 baths1,234 sq. ft.1031 Gardenview Loop #302, WOODBRIDGE, VA 22191
MLS# VAPW2099246Listed by: SPRING HILL REAL ESTATE, LLC.
