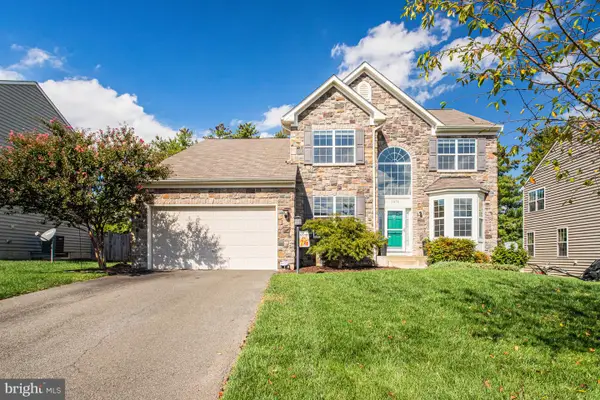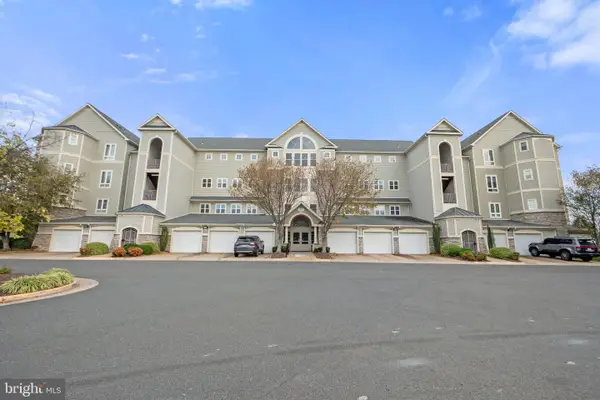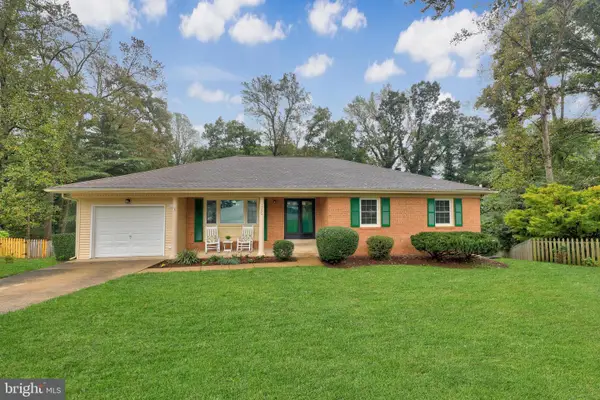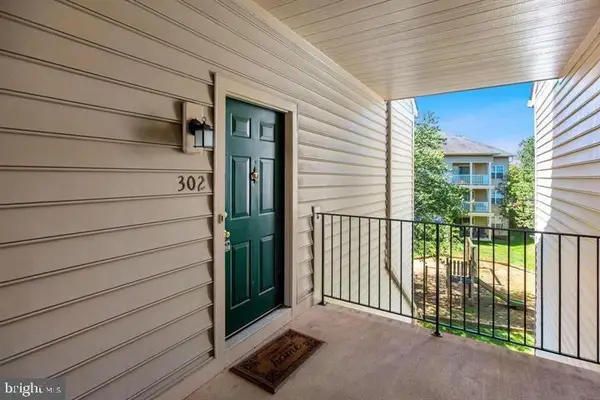6110 Oust Ln, Woodbridge, VA 22193
Local realty services provided by:Better Homes and Gardens Real Estate Premier
6110 Oust Ln,Woodbridge, VA 22193
$640,000
- 4 Beds
- 3 Baths
- 2,087 sq. ft.
- Single family
- Pending
Listed by:rayvon soibhan abad
Office:allison james estates & homes
MLS#:VAPW2101292
Source:BRIGHTMLS
Price summary
- Price:$640,000
- Price per sq. ft.:$306.66
About this home
Welcome to Your Dream Home!
Step into this beautifully renovated 4-bedroom, 2.5-bath home with over 2,000 sq. ft. of living space—perfect for both comfortable living and entertaining.
This move-in ready home boasts a brand-new roof, windows, HVAC system, appliances, and flooring throughout. Fresh paint and modern finishes create a clean, inviting atmosphere.
On the main level, you’ll find a spacious den—ideal as an office, playroom, or sitting area. The kitchen shines with new countertops, flooring, stainless steel appliances, and a large island, perfect for casual dining. There’s also a dining nook within the kitchen plus a separate dining area off the living room. The living room features vaulted ceilings, abundant natural light, and a cozy fireplace.
Upstairs, discover four large bedrooms, all fully remodeled. The primary suite offers two closets, its own fireplace, and a spa-like bath with a soaking tub and stall shower—a true retreat. Each bedroom features brand-new carpet, ample closet space, and updated lighting. The shared hallway bath is spacious, modern, and includes an oversized linen closet.
The fenced backyard is perfect for entertaining, play, or peaceful evenings, and comes with a storage shed (sold as-is).
Conveniently located at 6110 Oust Lane, just 12 miles from the VRE, with easy access to Fort Belvoir, Quantico, Prince William Pkwy, I-95, shopping centers, and more—this home is 100% turnkey and ready for its next family!
Don’t miss the chance to make it yours—there’s plenty of room to grow!
Contact an agent
Home facts
- Year built:1994
- Listing ID #:VAPW2101292
- Added:51 day(s) ago
- Updated:September 29, 2025 at 07:35 AM
Rooms and interior
- Bedrooms:4
- Total bathrooms:3
- Full bathrooms:2
- Half bathrooms:1
- Living area:2,087 sq. ft.
Heating and cooling
- Cooling:Central A/C
- Heating:Forced Air, Natural Gas
Structure and exterior
- Roof:Shingle
- Year built:1994
- Building area:2,087 sq. ft.
- Lot area:0.18 Acres
Schools
- High school:HYLTON
- Middle school:SAUNDERS
Utilities
- Water:Public
- Sewer:Public Sewer
Finances and disclosures
- Price:$640,000
- Price per sq. ft.:$306.66
- Tax amount:$4,597 (2025)
New listings near 6110 Oust Ln
- Coming Soon
 $430,000Coming Soon3 beds 3 baths
$430,000Coming Soon3 beds 3 baths3409 Caledonia Cir, WOODBRIDGE, VA 22192
MLS# VAPW2104854Listed by: LONG & FOSTER REAL ESTATE, INC. - Coming Soon
 $849,900Coming Soon5 beds 5 baths
$849,900Coming Soon5 beds 5 baths3078 American Eagle Blvd, WOODBRIDGE, VA 22191
MLS# VAPW2104646Listed by: LONG & FOSTER REAL ESTATE, INC. - New
 $440,000Active3 beds 2 baths
$440,000Active3 beds 2 baths15214 Colorado Ave, WOODBRIDGE, VA 22191
MLS# VAPW2105070Listed by: JEFFREY CHARLES AND ASSOCIATES INC - New
 $510,000Active3 beds 4 baths1,790 sq. ft.
$510,000Active3 beds 4 baths1,790 sq. ft.1575 Renate Dr, WOODBRIDGE, VA 22192
MLS# VAPW2104958Listed by: SAMSON PROPERTIES - Coming Soon
 $524,900Coming Soon3 beds 4 baths
$524,900Coming Soon3 beds 4 baths14819 Potomac Branch Dr, WOODBRIDGE, VA 22191
MLS# VAPW2104310Listed by: SAMSON PROPERTIES - Coming Soon
 $489,900Coming Soon4 beds 3 baths
$489,900Coming Soon4 beds 3 baths13540 Kaslo Dr, WOODBRIDGE, VA 22193
MLS# VAPW2103752Listed by: CENTURY 21 NEW MILLENNIUM - Coming Soon
 $765,000Coming Soon4 beds 4 baths
$765,000Coming Soon4 beds 4 baths16316 Admeasure Cir, WOODBRIDGE, VA 22191
MLS# VAPW2104920Listed by: REAL BROKER, LLC - New
 $485,000Active2 beds 2 baths1,889 sq. ft.
$485,000Active2 beds 2 baths1,889 sq. ft.1621 Ladue Ct #105, WOODBRIDGE, VA 22191
MLS# VAPW2105054Listed by: RE/MAX GATEWAY, LLC - New
 $630,000Active4 beds 3 baths3,000 sq. ft.
$630,000Active4 beds 3 baths3,000 sq. ft.12220 Redwood Ct, WOODBRIDGE, VA 22192
MLS# VAPW2105036Listed by: COLDWELL BANKER REALTY  $349,900Pending3 beds 3 baths1,234 sq. ft.
$349,900Pending3 beds 3 baths1,234 sq. ft.1031 Gardenview Loop #302, WOODBRIDGE, VA 22191
MLS# VAPW2099246Listed by: SPRING HILL REAL ESTATE, LLC.
