6131 Lost Colony Dr, Woodbridge, VA 22193
Local realty services provided by:Better Homes and Gardens Real Estate Maturo
Listed by: jessica s miller
Office: samson properties
MLS#:VAPW2097016
Source:BRIGHTMLS
Price summary
- Price:$799,900
- Price per sq. ft.:$270.05
About this home
Welcome to this spacious 4,130 sq. ft. traditional home offering comfort, functionality, and thoughtful updates throughout. The inviting two-level foyer leads to a main floor filled with natural light, featuring a formal living room, formal dining room, and two home offices. The first office is a private study, while the second is a room of its own with wall to wall windows—an ideal spot for working, reading, or simply enjoying the views. The kitchen is equipped with stainless steel appliances, a large walk-in pantry, and a breakfast room. The family room, with a cozy wood-burning fireplace takes you out to a large deck with a screened-in porch section, overlooking the fully fenced backyard. The yard includes three access gates, making it both private and practical. Original hardwood floors and brand-new carpeting on the main level add a fresh touch.
Upstairs, you’ll find four generously sized bedrooms with new carpet. The primary suite offers a true retreat with dual vanities, a soaking tub, stand-up shower, private toilet room, and a massive walk-in closet with custom shelving and its own washer and dryer. A hall bath with dual sinks and a tub/shower combo serves the remaining bedrooms. The unfinished basement provides excellent storage, a rough-in for a future bathroom, and workbenches that convey.
Practical updates ensure peace of mind, including a NEW ROOF (2024), HVAC (2021), brand-new well (2023), water heater (2023), pressure tank (2024), water softener and filtration system (2023), radon remediation system, and a new asphalt driveway with over 2,700 square feet of concrete parking. The septic system has been regularly maintained and was last pumped in 2024.
For those who appreciate extra garage space, this property delivers in a big way. With a total of six bays across two garages with over $40,000 in premium garage equipment, the attached three-car garage features a built-in workbench, shelving, and a premium Obsessed Garage wall-mounted pressure washer system (Prevost K1322TS) and conveying exercise equipment. To the left side of the property, the detached three-car garage offers a soaring 12’9” center ceiling, 9’8” oversized door with a direct-drive opener, upgraded lighting, and even a two-post 9,000-pound hydraulic lift (MAPPS) with professional-grade SONIC tool cabinets and a dedicated 60-amp electrical subpanel. If six bays feel like more than you’ll ever need, the detached garage could also be converted into a second living space, perfect for an in-law suite, Airbnb, or guest quarters.
The whole-house vacuum system conveys as-is, along with a riding lawnmower stored in the shed behind the detached garage.
Whether you’re a car enthusiast, a hobbyist, or simply in need of flexible space, this home offers a rare blend of everyday comfort and extraordinary possibilities—all with no HOA.
Contact an agent
Home facts
- Year built:1993
- Listing ID #:VAPW2097016
- Added:178 day(s) ago
- Updated:December 31, 2025 at 08:44 AM
Rooms and interior
- Bedrooms:4
- Total bathrooms:3
- Full bathrooms:2
- Half bathrooms:1
- Living area:2,962 sq. ft.
Heating and cooling
- Cooling:Central A/C, Heat Pump(s)
- Heating:Heat Pump(s), Natural Gas
Structure and exterior
- Roof:Architectural Shingle
- Year built:1993
- Building area:2,962 sq. ft.
- Lot area:1.11 Acres
Schools
- High school:CHARLES J. COLGAN SENIOR
- Middle school:BENTON
- Elementary school:KYLE R WILSON
Utilities
- Water:Private, Well
Finances and disclosures
- Price:$799,900
- Price per sq. ft.:$270.05
- Tax amount:$6,804 (2025)
New listings near 6131 Lost Colony Dr
- Coming Soon
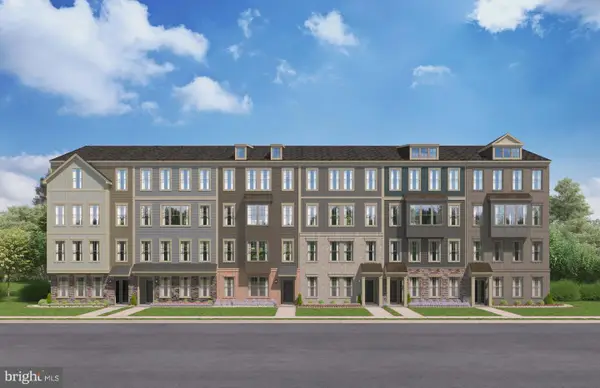 $549,360Coming Soon3 beds 3 baths
$549,360Coming Soon3 beds 3 baths14140 Slate St, WOODBRIDGE, VA 22193
MLS# VAPW2109710Listed by: SM BROKERAGE, LLC - Coming Soon
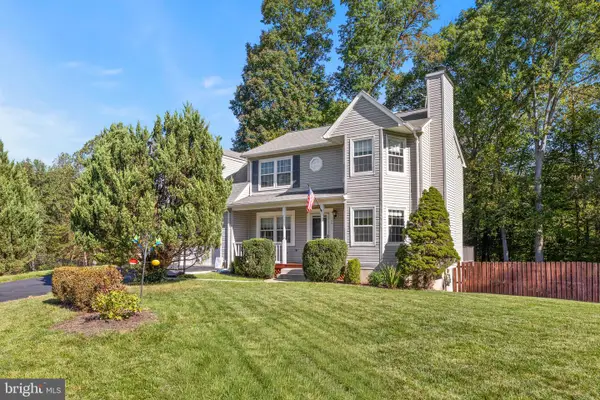 $599,999Coming Soon3 beds 3 baths
$599,999Coming Soon3 beds 3 baths13911 Ruler Ct, WOODBRIDGE, VA 22193
MLS# VAPW2109148Listed by: SAMSON PROPERTIES - Coming Soon
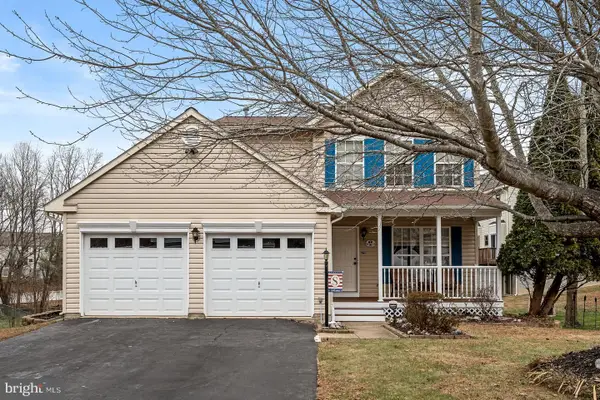 $625,000Coming Soon5 beds 3 baths
$625,000Coming Soon5 beds 3 baths6170 Oaklawn Ln, WOODBRIDGE, VA 22193
MLS# VAPW2108184Listed by: KELLER WILLIAMS REALTY - Coming Soon
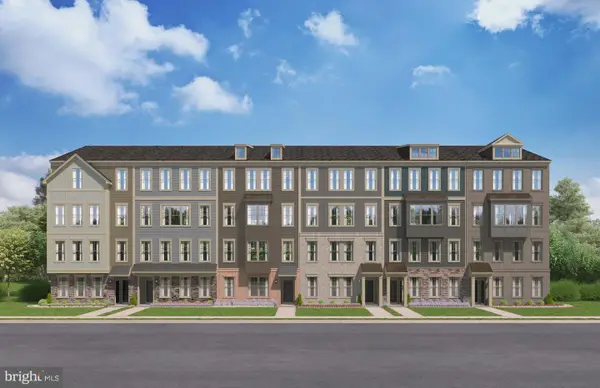 $614,381Coming Soon3 beds 3 baths
$614,381Coming Soon3 beds 3 baths13733 Cobble Loop, WOODBRIDGE, VA 22193
MLS# VAPW2109674Listed by: SM BROKERAGE, LLC - Coming Soon
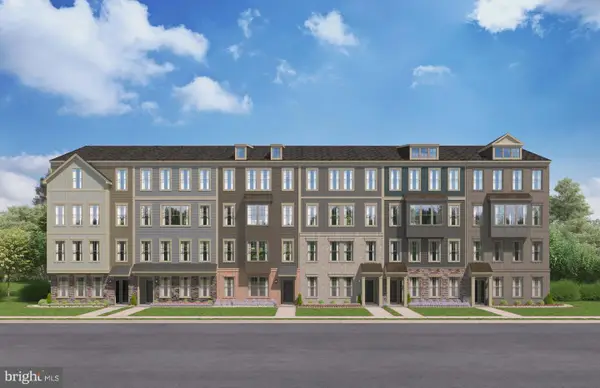 $558,860Coming Soon3 beds 3 baths
$558,860Coming Soon3 beds 3 baths13737 Cobble Loop, WOODBRIDGE, VA 22193
MLS# VAPW2109648Listed by: SM BROKERAGE, LLC - Coming Soon
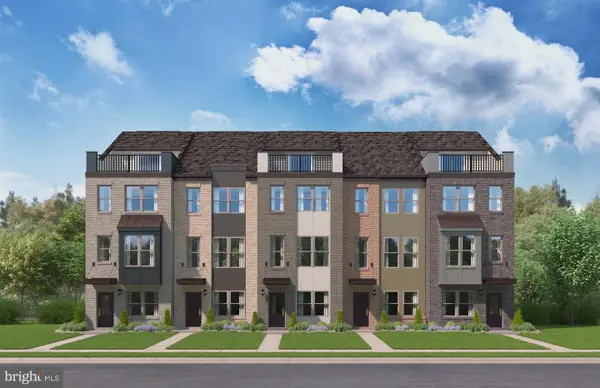 $599,385Coming Soon3 beds 4 baths
$599,385Coming Soon3 beds 4 baths13720 Cobble Loop, WOODBRIDGE, VA 22193
MLS# VAPW2109662Listed by: SM BROKERAGE, LLC - Coming Soon
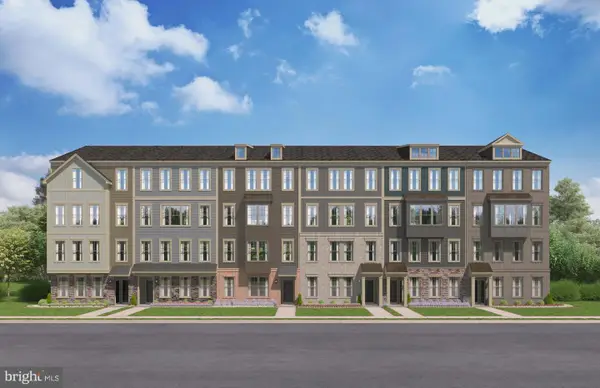 $493,752Coming Soon3 beds 3 baths
$493,752Coming Soon3 beds 3 baths13735 Cobble Loop, WOODBRIDGE, VA 22193
MLS# VAPW2109664Listed by: SM BROKERAGE, LLC - Coming Soon
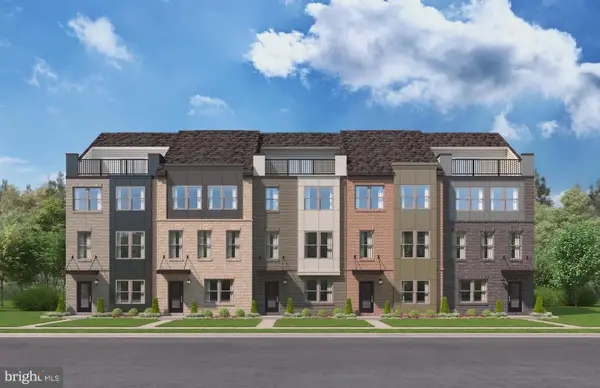 $667,080Coming Soon4 beds 4 baths
$667,080Coming Soon4 beds 4 baths13668 Cobble Loop, WOODBRIDGE, VA 22193
MLS# VAPW2109670Listed by: SM BROKERAGE, LLC - Coming Soon
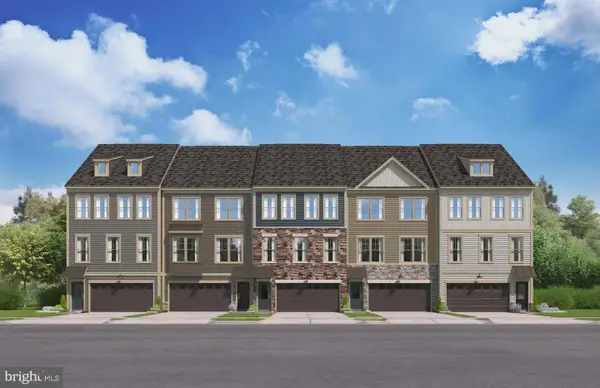 $674,480Coming Soon3 beds 4 baths
$674,480Coming Soon3 beds 4 baths14143 Slate St, WOODBRIDGE, VA 22193
MLS# VAPW2109676Listed by: SM BROKERAGE, LLC - Coming Soon
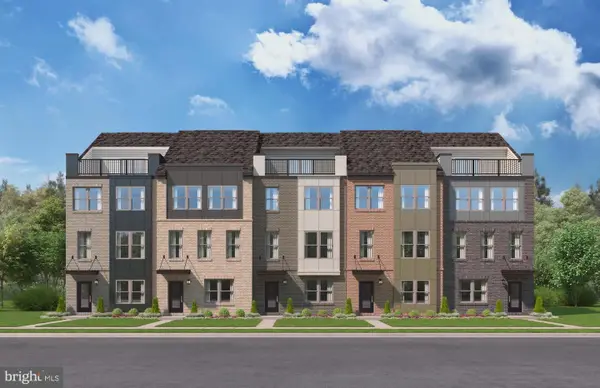 $685,727Coming Soon3 beds 3 baths
$685,727Coming Soon3 beds 3 baths13670 Cobble Loop, WOODBRIDGE, VA 22193
MLS# VAPW2109644Listed by: SM BROKERAGE, LLC
