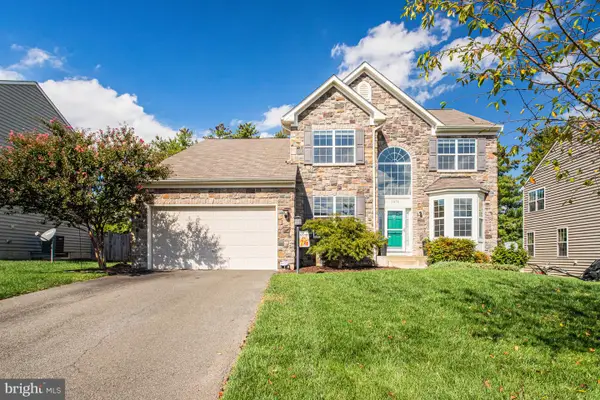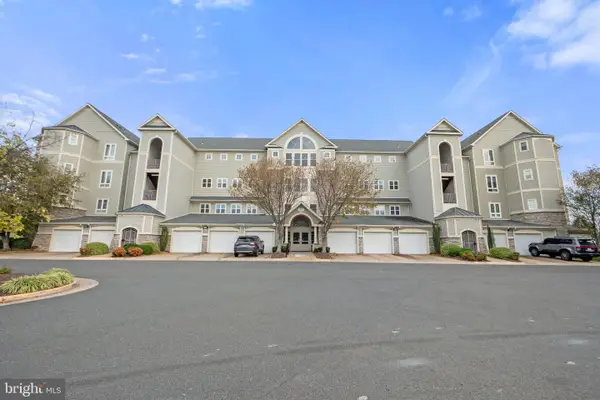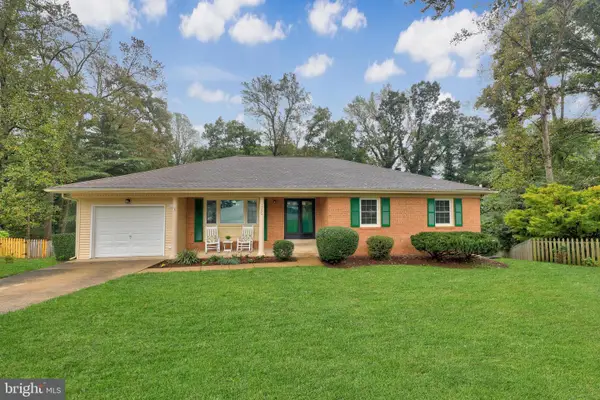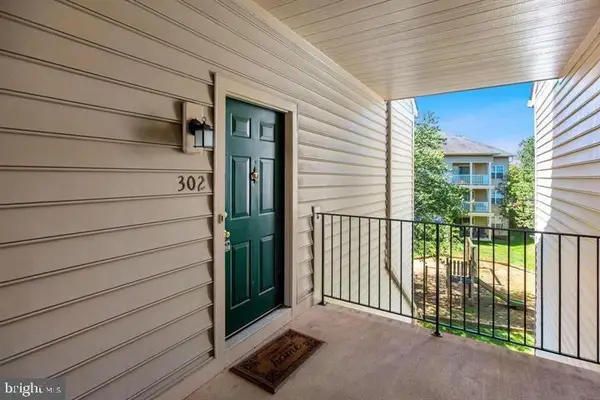642 Belmont Bay Dr, Woodbridge, VA 22191
Local realty services provided by:Better Homes and Gardens Real Estate Reserve
642 Belmont Bay Dr,Woodbridge, VA 22191
$620,000
- 3 Beds
- 4 Baths
- 2,688 sq. ft.
- Townhouse
- Pending
Listed by:stafford m cox
Office:taylor properties
MLS#:VAPW2103420
Source:BRIGHTMLS
Price summary
- Price:$620,000
- Price per sq. ft.:$230.65
- Monthly HOA dues:$126
About this home
Your Dream Home Awaits in Belmont Bay! Step into this exquisite brick-front, 3-level
town-home offering over 2,500 square feet of elegant coastal living. Perfectly positioned in the
highly sought-after community of Belmont Bay, you're just a leisurely stroll from the marina,
waterfront trails, and charming shops.
Property Highlights: • 3 generous bedrooms and 3.5 baths, including a serene owner’s suite
with a walk-in closet and spa-inspired bath. • Custom plantation shutters throughout the home offer a
a refined look while enhancing privacy, ambiance, and natural light control. • Bright, open-concept main level featuring gleaming hardwood floors and a cozy gas fireplace, ideal for gatherings or quiet evenings in. • Gourmet eat-in kitchen with granite countertops and stainless-steel appliances provides a stylish space for both casual meals and entertaining guests. • Outdoor deck perfect for your morning coffee or evening relaxation. • Fully finished walk-out basement to an oversize two-car garage, offering versatile flex space for a home office, gym, or media lounge.
The townhome also features stylish enhancements that bring a fresh modern feel while leaving room for your personal touch. Key systems have been thoughtfully maintained, including a roof that's 6 years old and a recently updated water heater--adding long-term value and peace of mind. Plus, the seller is offering a 1-year home warranty for added security.
Whether you're seeking weekend waterfront escapes or a smooth daily commute, Belmont Bay delivers the lifestyle you've been searching for.
Schedule your private tour today.
Contact an agent
Home facts
- Year built:2002
- Listing ID #:VAPW2103420
- Added:24 day(s) ago
- Updated:September 29, 2025 at 07:35 AM
Rooms and interior
- Bedrooms:3
- Total bathrooms:4
- Full bathrooms:3
- Half bathrooms:1
- Living area:2,688 sq. ft.
Heating and cooling
- Cooling:Central A/C
- Heating:Forced Air, Natural Gas
Structure and exterior
- Roof:Shingle
- Year built:2002
- Building area:2,688 sq. ft.
Schools
- High school:FREEDOM
- Middle school:FRED M. LYNN
- Elementary school:BELMONT
Utilities
- Water:Public
- Sewer:Public Sewer
Finances and disclosures
- Price:$620,000
- Price per sq. ft.:$230.65
- Tax amount:$5,551 (2025)
New listings near 642 Belmont Bay Dr
- Coming Soon
 $430,000Coming Soon3 beds 3 baths
$430,000Coming Soon3 beds 3 baths3409 Caledonia Cir, WOODBRIDGE, VA 22192
MLS# VAPW2104854Listed by: LONG & FOSTER REAL ESTATE, INC. - Coming Soon
 $849,900Coming Soon5 beds 5 baths
$849,900Coming Soon5 beds 5 baths3078 American Eagle Blvd, WOODBRIDGE, VA 22191
MLS# VAPW2104646Listed by: LONG & FOSTER REAL ESTATE, INC. - New
 $440,000Active3 beds 2 baths
$440,000Active3 beds 2 baths15214 Colorado Ave, WOODBRIDGE, VA 22191
MLS# VAPW2105070Listed by: JEFFREY CHARLES AND ASSOCIATES INC - New
 $510,000Active3 beds 4 baths1,790 sq. ft.
$510,000Active3 beds 4 baths1,790 sq. ft.1575 Renate Dr, WOODBRIDGE, VA 22192
MLS# VAPW2104958Listed by: SAMSON PROPERTIES - Coming Soon
 $524,900Coming Soon3 beds 4 baths
$524,900Coming Soon3 beds 4 baths14819 Potomac Branch Dr, WOODBRIDGE, VA 22191
MLS# VAPW2104310Listed by: SAMSON PROPERTIES - Coming Soon
 $489,900Coming Soon4 beds 3 baths
$489,900Coming Soon4 beds 3 baths13540 Kaslo Dr, WOODBRIDGE, VA 22193
MLS# VAPW2103752Listed by: CENTURY 21 NEW MILLENNIUM - Coming Soon
 $765,000Coming Soon4 beds 4 baths
$765,000Coming Soon4 beds 4 baths16316 Admeasure Cir, WOODBRIDGE, VA 22191
MLS# VAPW2104920Listed by: REAL BROKER, LLC - New
 $485,000Active2 beds 2 baths1,889 sq. ft.
$485,000Active2 beds 2 baths1,889 sq. ft.1621 Ladue Ct #105, WOODBRIDGE, VA 22191
MLS# VAPW2105054Listed by: RE/MAX GATEWAY, LLC - New
 $630,000Active4 beds 3 baths3,000 sq. ft.
$630,000Active4 beds 3 baths3,000 sq. ft.12220 Redwood Ct, WOODBRIDGE, VA 22192
MLS# VAPW2105036Listed by: COLDWELL BANKER REALTY  $349,900Pending3 beds 3 baths1,234 sq. ft.
$349,900Pending3 beds 3 baths1,234 sq. ft.1031 Gardenview Loop #302, WOODBRIDGE, VA 22191
MLS# VAPW2099246Listed by: SPRING HILL REAL ESTATE, LLC.
