810 Belmont Bay Dr #102, WOODBRIDGE, VA 22191
Local realty services provided by:Better Homes and Gardens Real Estate Cassidon Realty
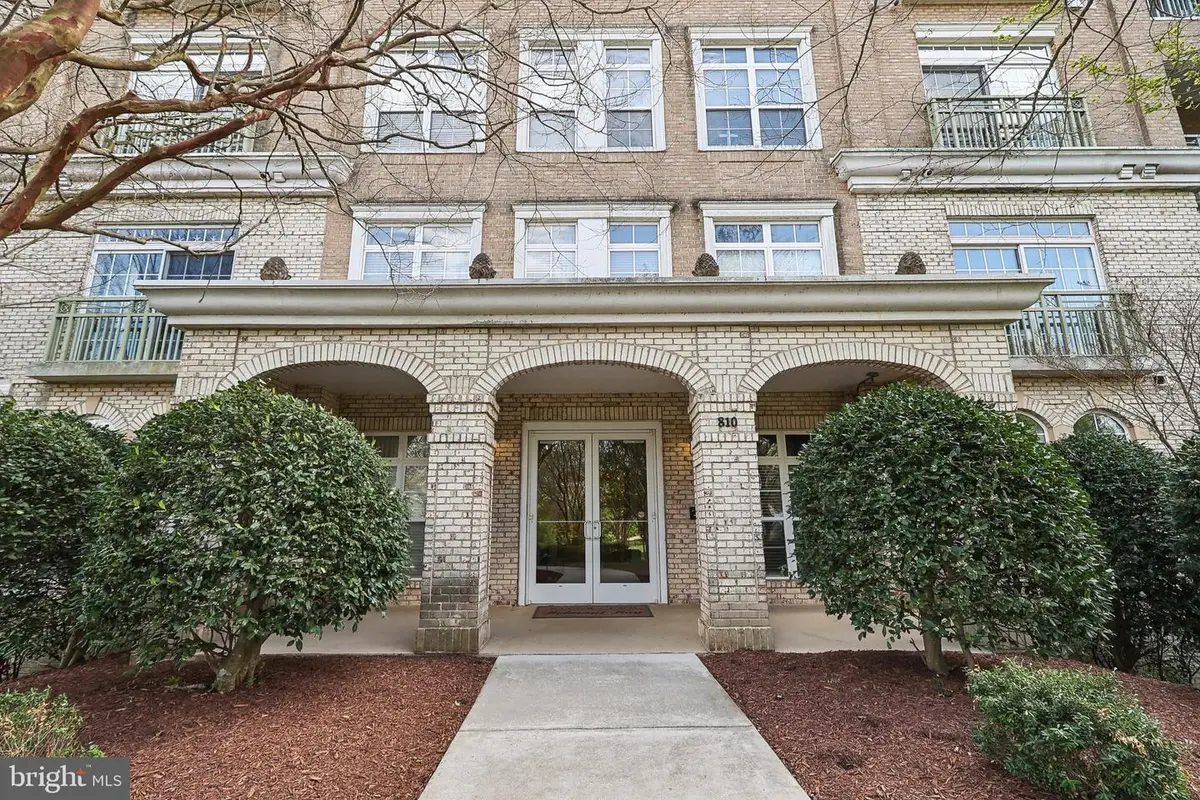
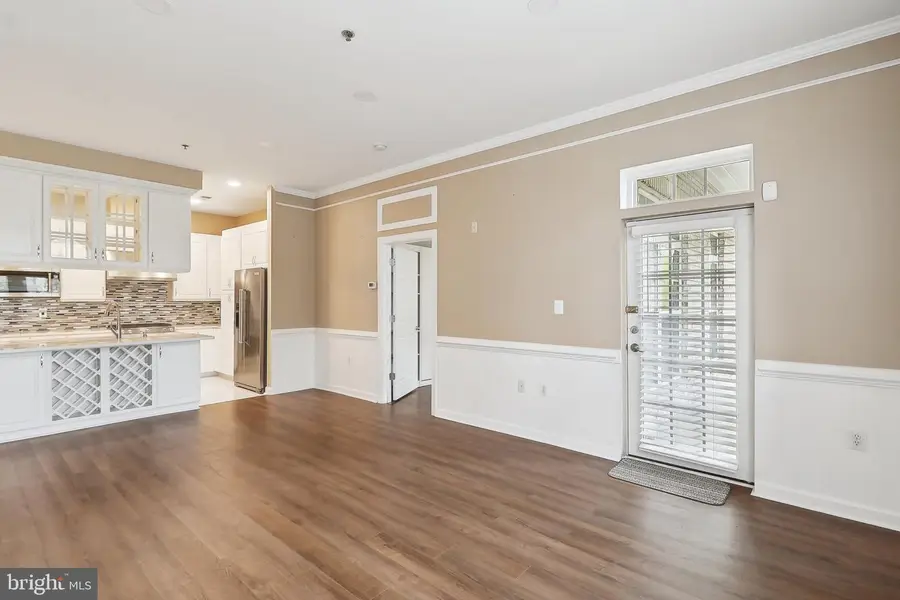
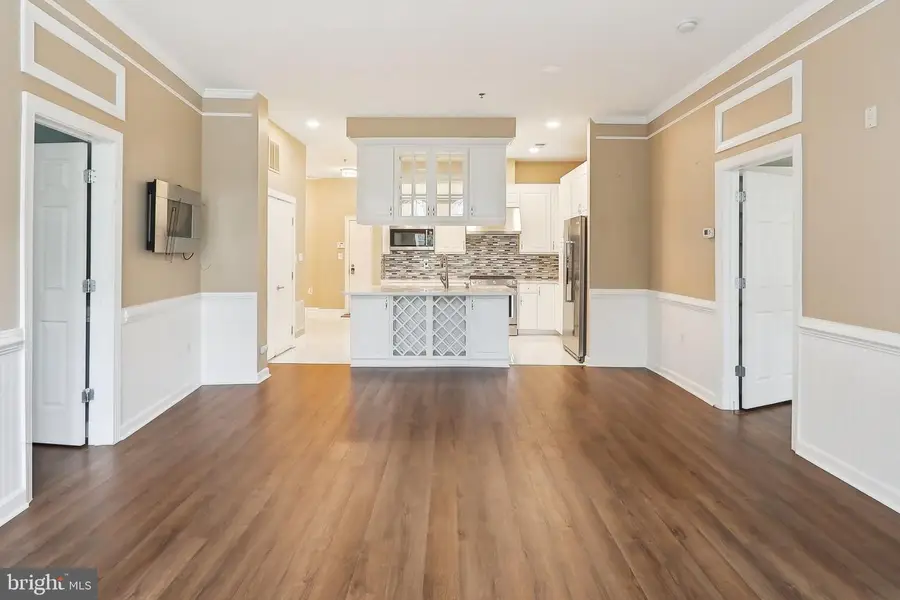
810 Belmont Bay Dr #102,WOODBRIDGE, VA 22191
$430,000
- 2 Beds
- 3 Baths
- 1,424 sq. ft.
- Condominium
- Active
Listed by:carolyn young
Office:samson properties
MLS#:VAPW2091658
Source:BRIGHTMLS
Price summary
- Price:$430,000
- Price per sq. ft.:$301.97
- Monthly HOA dues:$104
About this home
- FRESHLY PAINTED - in a clean modern white, giving the home a bright, updated look that may differ from the original photos. The new neutral palette offers a perfect blank canvas for your personal style.
Beautifully designed and impeccably maintained, this 2-bedroom, 2.5-bath ground-level corner condo offers refined comfort and effortless living in the waterfront community of Belmont Bay. Formerly a model unit, the home features a thoughtful and spacious layout enhanced by custom finishes, tall windows, and abundant natural light throughout.
Just off the entry, a custom-built den or office space creates an ideal work-from-home environment, complete with rich built-in bookcases and a functional desk area. The well-equipped kitchen offers extensive cabinet storage, stainless steel appliances, and a large center island with bar seating and a built-in wine rack—perfect for entertaining. A dedicated dining space flows into the expansive living area, where oversized windows frame tranquil views and provide direct access to a private balcony, ideal for morning coffee or evening relaxation.
The split-bedroom layout enhances privacy, with the primary suite on one side featuring a walk-in closet and en-suite bath, and the second bedroom on the other, also with its own walk-in closet and easy access to the second full bath. A powder room and in-unit laundry complete the interior.
In addition to your private outdoor space, residents enjoy access to a rooftop deck with sweeping water views of the Occoquan River and marina—an ideal perch for sunset watching or casual socializing. Belmont Bay offers a true lifestyle community with a full-service marina, walking and biking trails, beautifully maintained green spaces, and frequent neighborhood events. Dining, music, and waterfront ambiance await at nearby favorites like The Harbour Grille and The Spot at Belmont Bay.
Located just minutes from the Woodbridge VRE and Amtrak stations and with quick access to Route 1 and I-95, commuting to D.C., Northern Virginia, Fort Belvoir, or Quantico is exceptionally convenient. Offering the perfect combination of low-maintenance living, scenic beauty, and unbeatable access, 810 Belmont Bay Drive, Unit 102 is an exceptional opportunity in one of Prince William County’s most desirable riverfront communities.
HOA and Condominium fees include,
Building upkeep, lawn & grounds care, utilities, snow removal, trash, management, reserve funds. Pool, trails, elevator, common grounds.
Contact an agent
Home facts
- Year built:2005
- Listing Id #:VAPW2091658
- Added:134 day(s) ago
- Updated:August 23, 2025 at 01:41 PM
Rooms and interior
- Bedrooms:2
- Total bathrooms:3
- Full bathrooms:2
- Half bathrooms:1
- Living area:1,424 sq. ft.
Heating and cooling
- Cooling:Central A/C
- Heating:Forced Air, Natural Gas
Structure and exterior
- Year built:2005
- Building area:1,424 sq. ft.
Schools
- High school:FREEDOM
- Middle school:FRED M. LYNN
- Elementary school:BELMONT
Utilities
- Water:Public
- Sewer:Public Sewer
Finances and disclosures
- Price:$430,000
- Price per sq. ft.:$301.97
- Tax amount:$3,606 (2025)
New listings near 810 Belmont Bay Dr #102
- Coming Soon
 $480,000Coming Soon3 beds 2 baths
$480,000Coming Soon3 beds 2 baths13809 Greenwood Dr, WOODBRIDGE, VA 22193
MLS# VAPW2102652Listed by: SAMSON PROPERTIES - New
 $574,900Active3 beds 3 baths1,870 sq. ft.
$574,900Active3 beds 3 baths1,870 sq. ft.15636 Avocet Loop, WOODBRIDGE, VA 22191
MLS# VAPW2102632Listed by: COMPASS - Coming Soon
 $399,999Coming Soon3 beds 3 baths
$399,999Coming Soon3 beds 3 baths12131 Salemtown Dr, WOODBRIDGE, VA 22192
MLS# VAPW2102610Listed by: RE/MAX REALTY GROUP - Open Sat, 12 to 3pmNew
 $312,000Active3 beds 2 baths1,157 sq. ft.
$312,000Active3 beds 2 baths1,157 sq. ft.12717 Gordon Blvd #118, WOODBRIDGE, VA 22192
MLS# VAPW2102514Listed by: KW UNITED - Coming Soon
 $430,000Coming Soon3 beds 4 baths
$430,000Coming Soon3 beds 4 baths4505 Canary Ct, WOODBRIDGE, VA 22193
MLS# VAPW2102616Listed by: COLDWELL BANKER REALTY - New
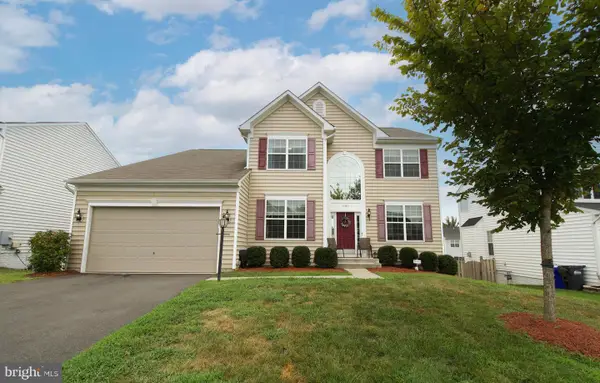 $815,000Active4 beds 5 baths4,649 sq. ft.
$815,000Active4 beds 5 baths4,649 sq. ft.16021 Crossed Talons Rd, WOODBRIDGE, VA 22193
MLS# VAPW2101672Listed by: KELLER WILLIAMS REALTY/LEE BEAVER & ASSOC. - Coming Soon
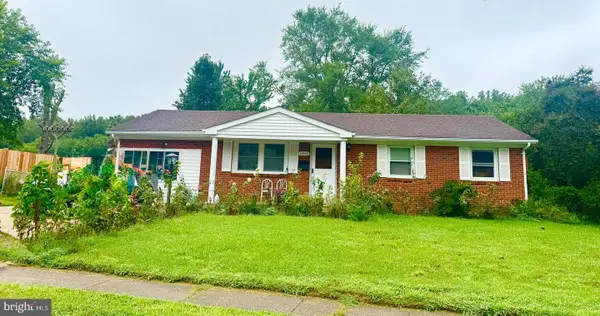 $444,900Coming Soon3 beds 2 baths
$444,900Coming Soon3 beds 2 baths4559 Kendall Dr, WOODBRIDGE, VA 22193
MLS# VAPW2102142Listed by: SMART REALTY, LLC - New
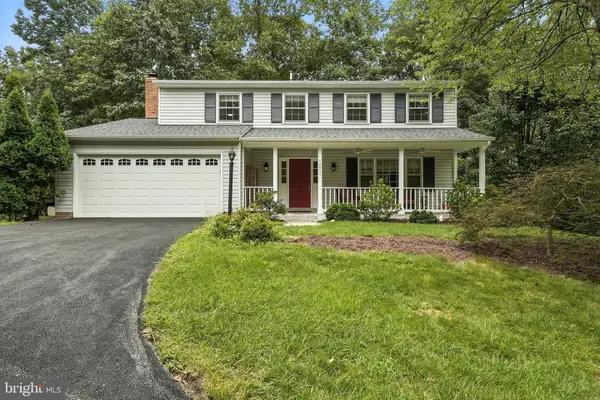 $719,900Active4 beds 4 baths2,636 sq. ft.
$719,900Active4 beds 4 baths2,636 sq. ft.12871 Valleywood Dr, WOODBRIDGE, VA 22192
MLS# VAPW2102298Listed by: M.O. WILSON PROPERTIES - Open Sat, 12 to 2pmNew
 $600,000Active4 beds 4 baths2,343 sq. ft.
$600,000Active4 beds 4 baths2,343 sq. ft.11990 Farrabow Ln, WOODBRIDGE, VA 22192
MLS# VAPW2102428Listed by: COLDWELL BANKER REALTY - Coming Soon
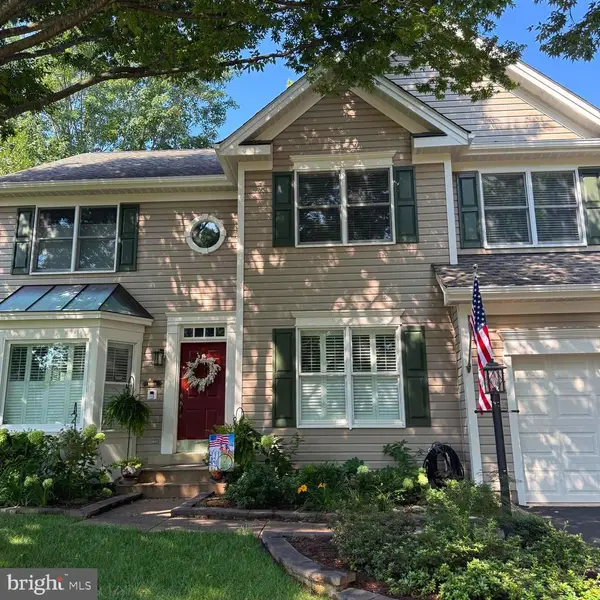 $735,000Coming Soon4 beds 4 baths
$735,000Coming Soon4 beds 4 baths13212 Windy Leaf Ct, WOODBRIDGE, VA 22192
MLS# VAPW2102498Listed by: TTR SOTHEBY'S INTERNATIONAL REALTY

