810 Belmont Bay Dr #303, Woodbridge, VA 22191
Local realty services provided by:Better Homes and Gardens Real Estate Reserve
810 Belmont Bay Dr #303,Woodbridge, VA 22191
$385,000
- 1 Beds
- 2 Baths
- 1,219 sq. ft.
- Condominium
- Pending
Listed by: nicole canole, jennifer lynch
Office: kw metro center
MLS#:VAPW2108006
Source:BRIGHTMLS
Price summary
- Price:$385,000
- Price per sq. ft.:$315.83
- Monthly HOA dues:$84
About this home
Welcome home to the beautiful Belmont Bay. This one bedroom third floor unit offers stunning views of the bay, 1 and 1/2 bathrooms, laundry in unit, an assigned parking space, and stunning rooftop views of Belmont Bay. Dark engineered hardwood flooring flows through the living area and the den with gorgeous built in shelving and work space, The kitchen is a dream with sleek white cabinetry with decorative glass doors, granite countertops, cooktop and tile backsplash. The primary suite includes dual closets, ceiling fan and ensuite bathroom with large soaking tub and separate shower. The River Club Condos are 24 hr secure access, have a private garage parking (space #10 for this unit), and walkable to the community pool, tennis courts, tot lot/playground, and the VRE-Station. Living in Belmont Bay is like no other. The waterfront community has an active social committee which provides events year round and a summer concert series at the Marina. You are minutes from major commuter routes, shopping, dining, and most recently added shops and a restaurant right in the community. Don't miss the chance to make this the place you will love to call home.
Contact an agent
Home facts
- Year built:2004
- Listing ID #:VAPW2108006
- Added:284 day(s) ago
- Updated:February 26, 2026 at 08:39 AM
Rooms and interior
- Bedrooms:1
- Total bathrooms:2
- Full bathrooms:1
- Half bathrooms:1
- Flooring:Carpet, Ceramic Tile, Engineered Wood
- Dining Description:Dining Room
- Bathrooms Description:Half Bath, Primary Bathroom
- Kitchen Description:Built-In Microwave, Cooktop, Dishwasher, Disposal, Icemaker, Oven - Wall, Refrigerator
- Bedroom Description:Primary Bedroom
- Living area:1,219 sq. ft.
Heating and cooling
- Cooling:Ceiling Fan(s), Central A/C, Programmable Thermostat
- Heating:Central, Natural Gas, Programmable Thermostat
Structure and exterior
- Year built:2004
- Building area:1,219 sq. ft.
- Architectural Style:Traditional
- Construction Materials:Brick
- Levels:1 Story
Schools
- High school:FREEDOM
- Middle school:FRED M. LYNN
- Elementary school:BELMONT
Utilities
- Water:Public
- Sewer:Public Sewer
Finances and disclosures
- Price:$385,000
- Price per sq. ft.:$315.83
- Tax amount:$3,144 (2025)
Features and amenities
- Laundry features:Hookup, Laundry
- Amenities:Ceiling Fan(s)
New listings near 810 Belmont Bay Dr #303
- New
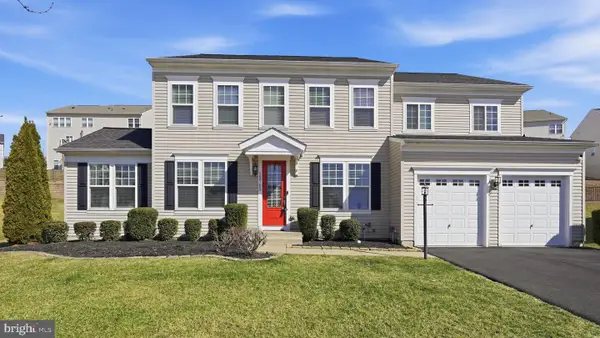 $859,000Active5 beds 5 baths4,790 sq. ft.
$859,000Active5 beds 5 baths4,790 sq. ft.15705 Birdsong Ct, WOODBRIDGE, VA 22193
MLS# VAPW2112568Listed by: COLDWELL BANKER ELITE - Coming Soon
 $350,000Coming Soon2 beds 3 baths
$350,000Coming Soon2 beds 3 baths13022 Abner Ave, WOODBRIDGE, VA 22192
MLS# VAPW2113006Listed by: REAL BROKER, LLC - Open Sat, 10am to 12pmNew
 $490,000Active3 beds 3 baths1,350 sq. ft.
$490,000Active3 beds 3 baths1,350 sq. ft.5303 Stockton Ct, WOODBRIDGE, VA 22193
MLS# VAPW2112902Listed by: CENTURY 21 NEW MILLENNIUM - Coming Soon
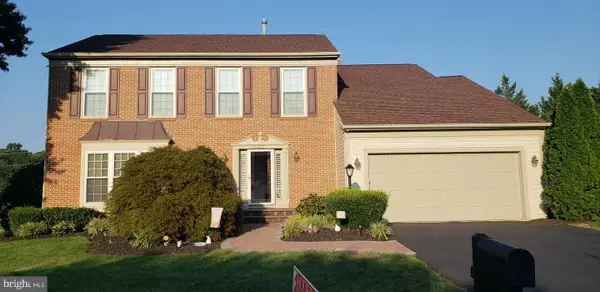 $747,700Coming Soon5 beds 4 baths
$747,700Coming Soon5 beds 4 baths13209 Mountain Ash Ct, WOODBRIDGE, VA 22192
MLS# VAPW2113214Listed by: FATHOM REALTY - New
 $460,000Active3 beds 2 baths1,310 sq. ft.
$460,000Active3 beds 2 baths1,310 sq. ft.14702 Blair Ct, WOODBRIDGE, VA 22193
MLS# VAPW2113222Listed by: IRVIN REALTY LLC - Coming Soon
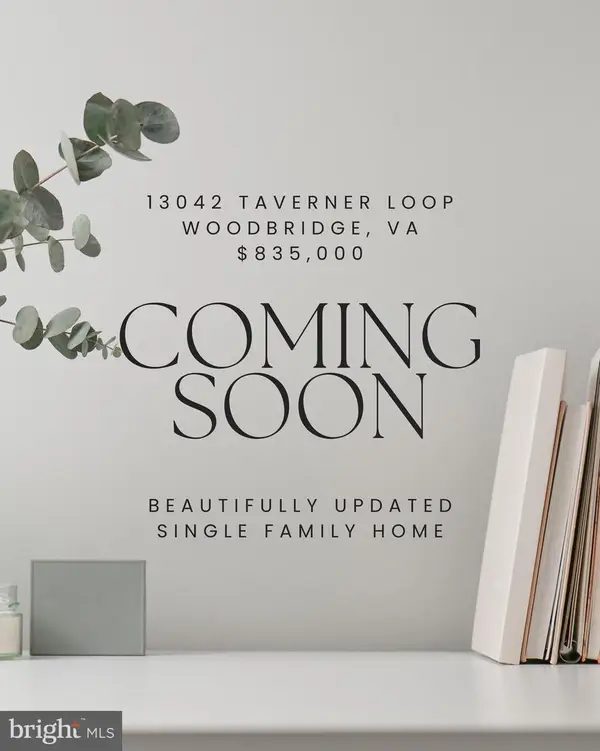 $835,000Coming Soon5 beds 4 baths
$835,000Coming Soon5 beds 4 baths13042 Taverner Loop, WOODBRIDGE, VA 22192
MLS# VAPW2113218Listed by: SAMSON PROPERTIES - New
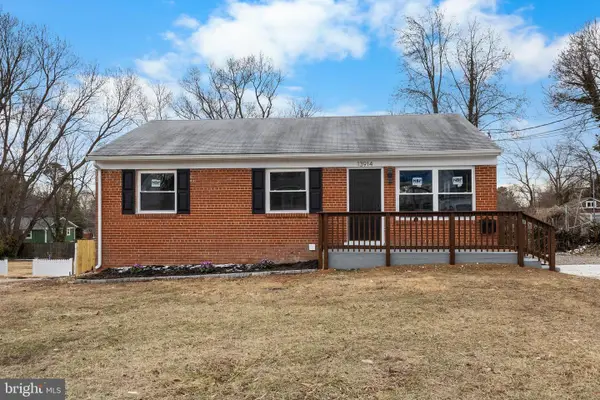 $549,000Active4 beds 3 baths1,944 sq. ft.
$549,000Active4 beds 3 baths1,944 sq. ft.13914 Mathews Dr, WOODBRIDGE, VA 22191
MLS# VAPW2113210Listed by: THE GREENE REALTY GROUP 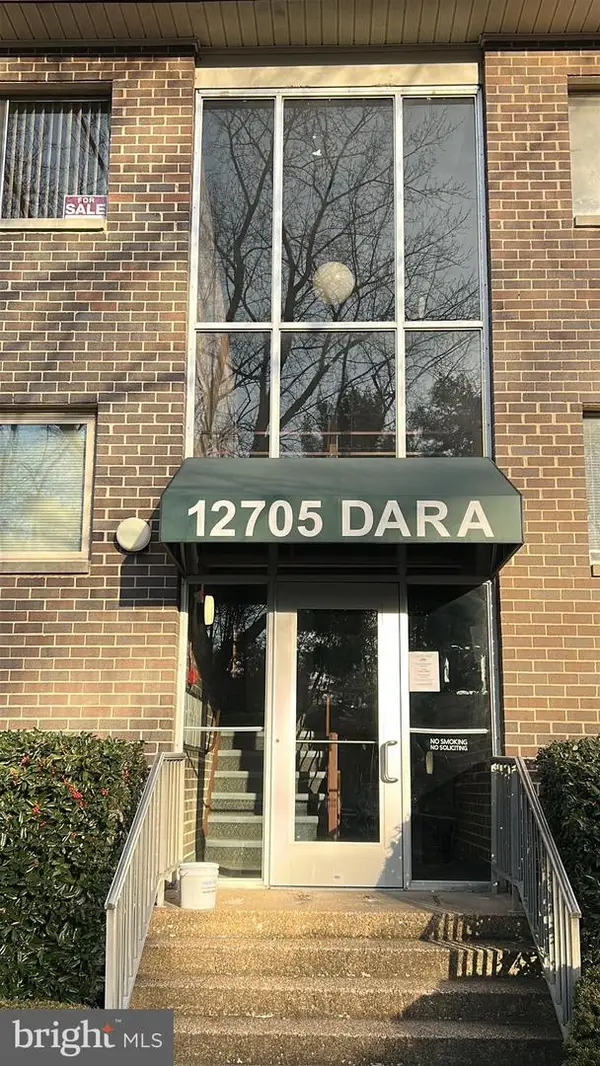 $209,999Active2 beds 1 baths834 sq. ft.
$209,999Active2 beds 1 baths834 sq. ft.12705 Dara Dr #202, WOODBRIDGE, VA 22192
MLS# VAPW2108862Listed by: RE/MAX GALAXY- Coming Soon
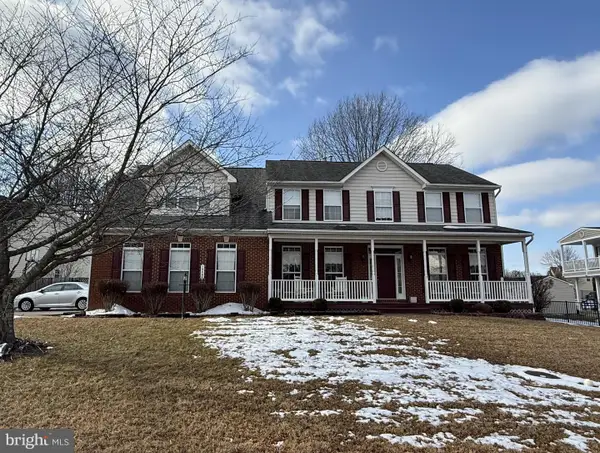 $725,000Coming Soon4 beds 4 baths
$725,000Coming Soon4 beds 4 baths13806 Right Ct, WOODBRIDGE, VA 22193
MLS# VAPW2113170Listed by: SAMSON PROPERTIES - Coming Soon
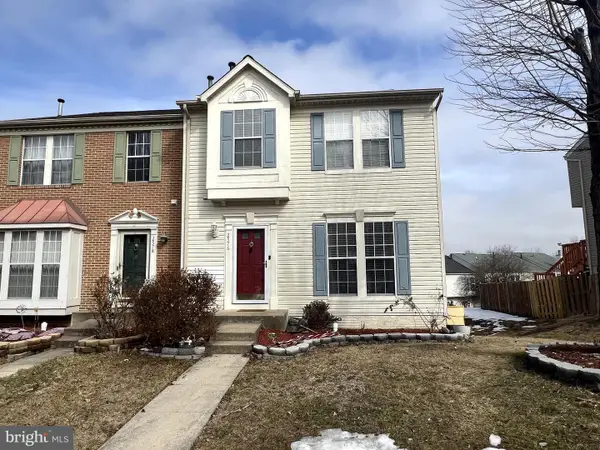 $499,900Coming Soon3 beds 4 baths
$499,900Coming Soon3 beds 4 baths2576 Grayton Ln, WOODBRIDGE, VA 22191
MLS# VAPW2112442Listed by: REDFIN CORPORATION

