16233 Bullocks Rd, WOODFORD, VA 22580
Local realty services provided by:Better Homes and Gardens Real Estate Reserve
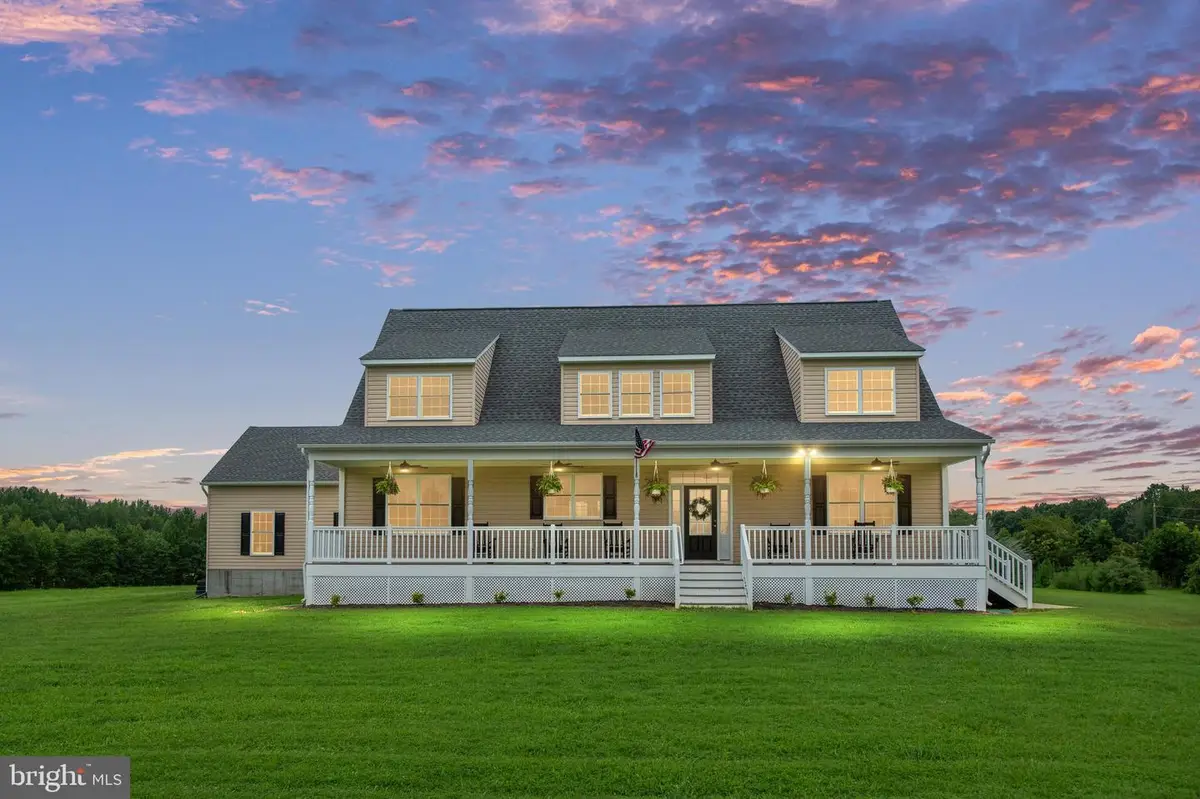
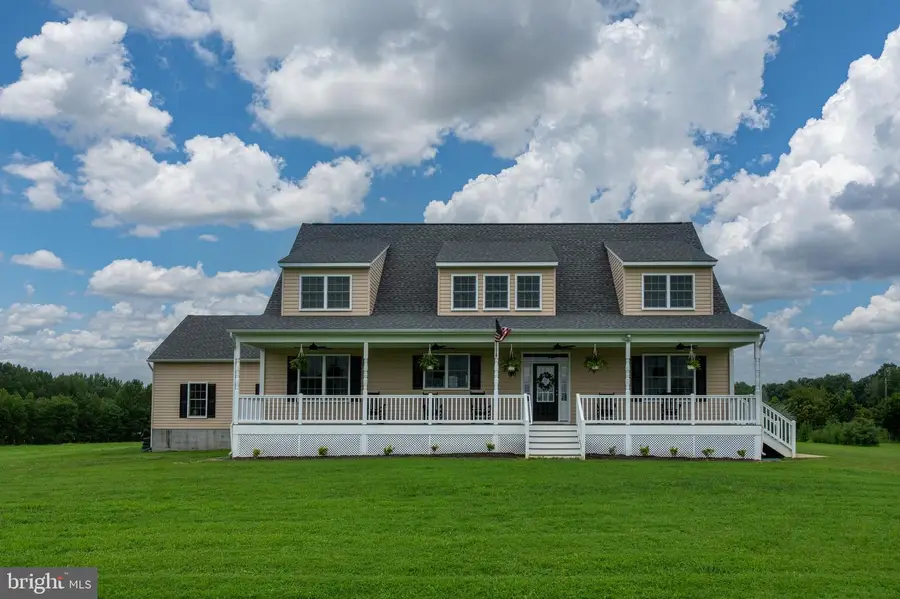
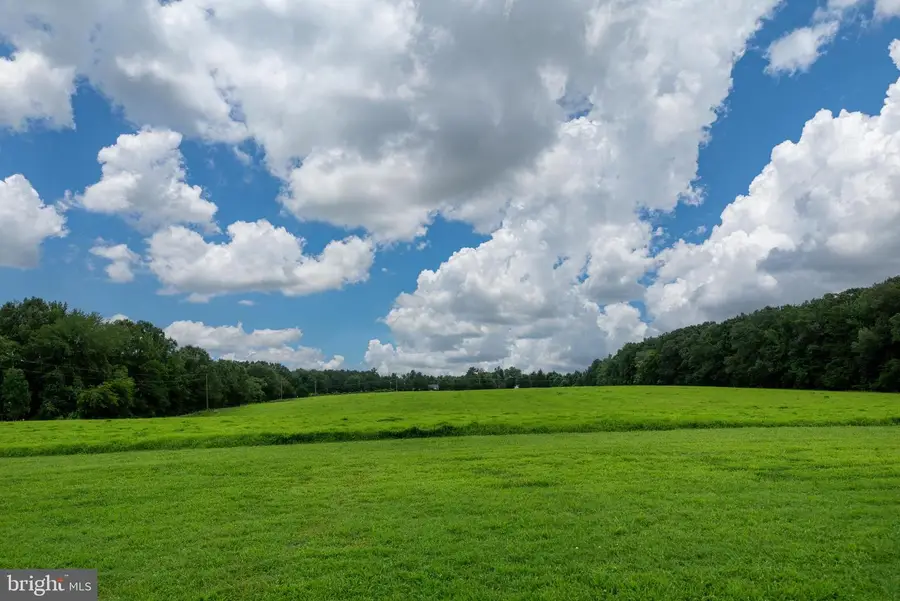
Listed by:shannon aslett
Office:exp realty, llc.
MLS#:VACV2008628
Source:BRIGHTMLS
Price summary
- Price:$995,000
- Price per sq. ft.:$318.81
About this home
Welcome to this exceptional private estate, nestled on over 51 acres of gently rolling fields, mature woods, and tranquil scenery. This one-of-a-kind property features a peaceful pond, fruit trees, garden space, and a chicken coop—offering the perfect blend of refined country living and modern comfort.
This is an agent-owned home that has been meticulously maintained and is priced at its appraised value, showcasing true pride of ownership throughout.
Step inside to a spacious, open floor plan with luxury vinyl plank (LVP) flooring throughout and soaring ceilings that create a bright, airy feel. The primary suite is located on the main level, featuring walk-in closets and a luxurious en-suite bath with a large walk-in shower, soaking tub, and dual vanities. Two additional bedrooms on the main level make single-level living easy and comfortable.
Upstairs, you'll find four generously sized bedrooms, two full bathrooms, and a large loft living room area—ideal for guests, multigenerational living, or flexible recreational use.
The gourmet kitchen is designed for both functionality and entertaining, featuring a built-in cooktop, wall oven, built-in microwave, a bar for extra seating, and plenty of countertop space. Numerous windows throughout the home offer stunning views from every room, flooding the space with natural light and showcasing the peaceful countryside.
A huge laundry room with a utility sink adds everyday convenience, while the basement offers valuable bonus space with ample storage, a home gym, and a sauna—perfect for wellness, fitness, or future customization.
The home is also wired for a generator, providing backup power for the main level, basement, and garage—ensuring peace of mind.
Enjoy outdoor living with two full porches, including a screened-in porch, both built with low-maintenance Trex decking, ideal for taking in the views or relaxing in all seasons.
Additional features include paid-off solar panels for long-term energy efficiency and savings.
Located just 8 minutes from the upcoming Kalahari Resort and perfectly positioned between Richmond and Fredericksburg, with quick access to I-95, this property offers both privacy and convenience.
Whether you're envisioning a private homestead, family subdivision, or a future development, this property delivers. The land is ideal for farming, gardening, outdoor recreation, or even building additional homesites. With plenty of space for hunting, exploring, and enjoying nature, this is truly a lifestyle property with endless possibilities.
This is a rare opportunity to own a beautifully maintained estate with opportunity, stunning views, and unmatched potential. Don't forget to check out the Virtual Tour!
Contact an agent
Home facts
- Year built:2014
- Listing Id #:VACV2008628
- Added:1 day(s) ago
- Updated:August 14, 2025 at 11:42 PM
Rooms and interior
- Bedrooms:7
- Total bathrooms:4
- Full bathrooms:4
- Living area:3,121 sq. ft.
Heating and cooling
- Cooling:Ceiling Fan(s), Central A/C, Zoned
- Heating:Central, Electric, Heat Pump(s), Programmable Thermostat, Zoned
Structure and exterior
- Roof:Shingle
- Year built:2014
- Building area:3,121 sq. ft.
- Lot area:51.76 Acres
Schools
- High school:CAROLINE
- Middle school:CAROLINE
- Elementary school:LEWIS AND CLARK
Utilities
- Water:Well
- Sewer:Private Septic Tank, Septic Exists, Septic Pump
Finances and disclosures
- Price:$995,000
- Price per sq. ft.:$318.81
- Tax amount:$4,235 (2024)
New listings near 16233 Bullocks Rd
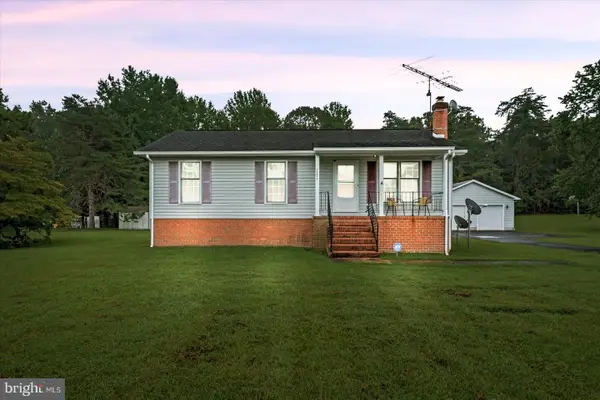 $305,000Pending3 beds 2 baths1,052 sq. ft.
$305,000Pending3 beds 2 baths1,052 sq. ft.12224 Ladysmith Rd, WOODFORD, VA 22580
MLS# VACV2008652Listed by: ASCENDANCY REALTY LLC- New
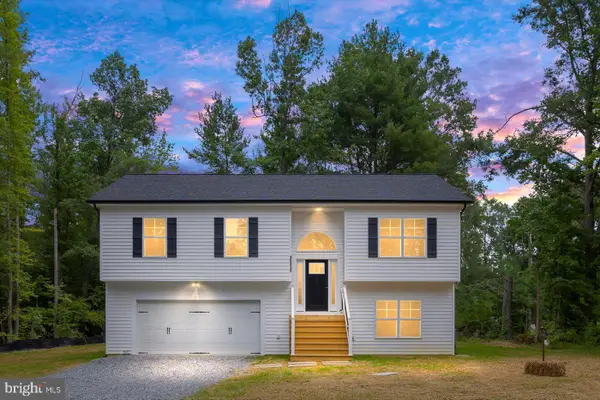 $474,900Active4 beds 3 baths1,803 sq. ft.
$474,900Active4 beds 3 baths1,803 sq. ft.15439 Paige Rd, WOODFORD, VA 22580
MLS# VACV2008592Listed by: BELCHER REAL ESTATE, LLC. - Coming Soon
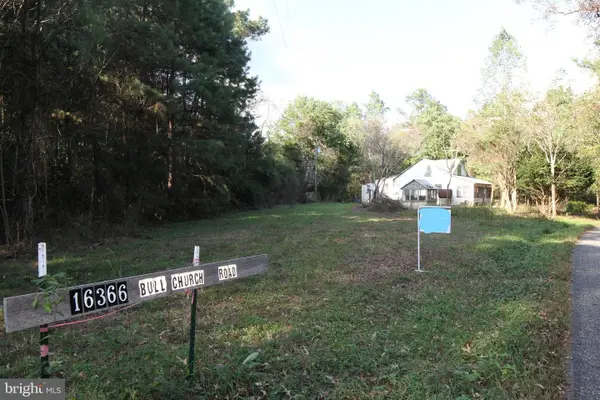 $589,888Coming Soon-- Acres
$589,888Coming Soon-- Acres16366 Bull Church Rd, WOODFORD, VA 22580
MLS# VACV2008612Listed by: ABIDA REALTY, LLC - Coming Soon
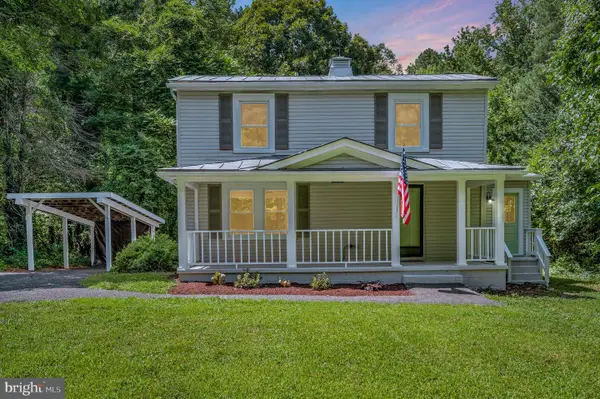 $350,000Coming Soon3 beds 3 baths
$350,000Coming Soon3 beds 3 baths8418 Fredericksburg Tpke, WOODFORD, VA 22580
MLS# VACV2008596Listed by: ONE PERCENT LISTS VIRGINIA 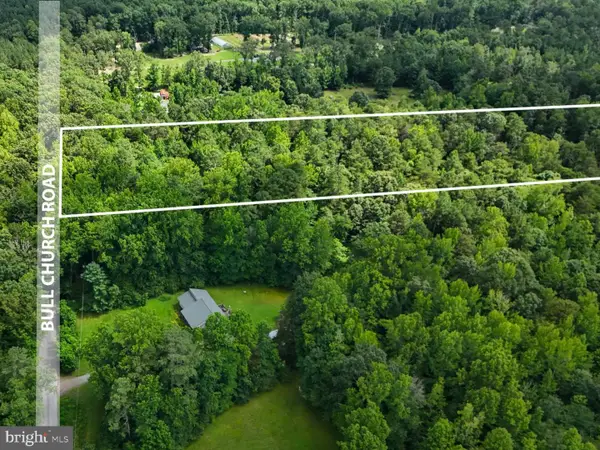 $137,000Pending7.09 Acres
$137,000Pending7.09 AcresLot 5 Bullchurch Rd, WOODFORD, VA 22580
MLS# VACV2008526Listed by: BERKSHIRE HATHAWAY HOMESERVICES PENFED REALTY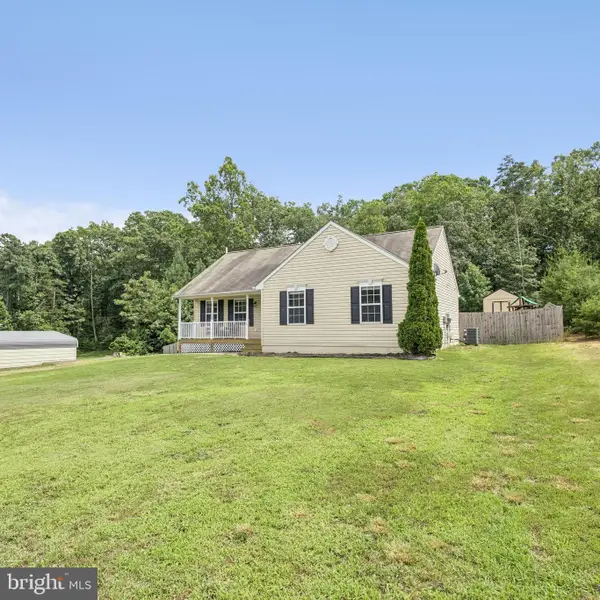 $335,000Pending3 beds 2 baths1,240 sq. ft.
$335,000Pending3 beds 2 baths1,240 sq. ft.13378 Mason St, WOODFORD, VA 22580
MLS# VACV2008522Listed by: CENTURY 21 REDWOOD REALTY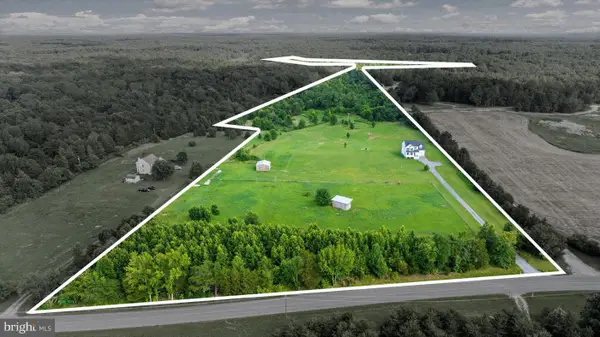 $774,900Active3 beds 3 baths1,768 sq. ft.
$774,900Active3 beds 3 baths1,768 sq. ft.13258 Stonewall Jackson Rd, WOODFORD, VA 22580
MLS# VACV2008546Listed by: PORCH & STABLE REALTY, LLC $774,900Active3 beds 3 baths1,768 sq. ft.
$774,900Active3 beds 3 baths1,768 sq. ft.13258 Stonewall Jackson Rd, WOODFORD, VA 22580
MLS# VACV2008538Listed by: PORCH & STABLE REALTY, LLC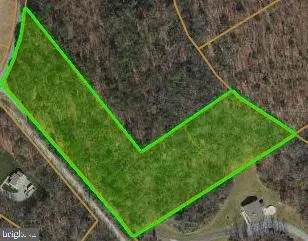 $120,000Active5 Acres
$120,000Active5 Acres000 South River Rd, WOODFORD, VA 22580
MLS# VACV2008464Listed by: CENTURY 21 NEW MILLENNIUM
