5902 Patriot Hwy, Woodford, VA 22580
Local realty services provided by:Better Homes and Gardens Real Estate Pathways
5902 Patriot Hwy,Woodford, VA 22580
$2,950,000
- 4 Beds
- 5 Baths
- 3,127 sq. ft.
- Farm
- Active
Listed by: thomas luper
Office: t.c. luper and company, inc.
MLS#:VASP2032616
Source:CHARLOTTESVILLE
Price summary
- Price:$2,950,000
- Price per sq. ft.:$943.4
Contact an agent
Home facts
- Year built:2000
- Listing ID #:VASP2032616
- Added:293 day(s) ago
- Updated:February 14, 2026 at 03:50 PM
Rooms and interior
- Bedrooms:4
- Total bathrooms:5
- Full bathrooms:4
- Half bathrooms:1
- Living area:3,127 sq. ft.
Heating and cooling
- Cooling:Central Air, Heat Pump
- Heating:Electric, Heat Pump
Structure and exterior
- Year built:2000
- Building area:3,127 sq. ft.
- Lot area:54.5 Acres
Schools
- High school:Spotsylvania
- Middle school:Thornburg
- Elementary school:Riverview (Spotsylvania)
Utilities
- Water:Private, Well
Finances and disclosures
- Price:$2,950,000
- Price per sq. ft.:$943.4
- Tax amount:$6,495 (2024)
New listings near 5902 Patriot Hwy
- New
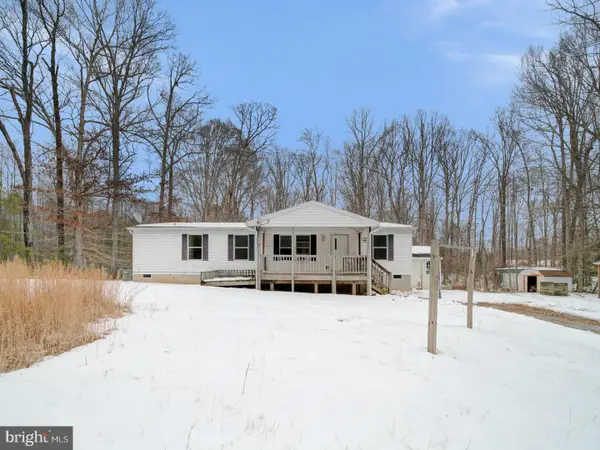 $189,900Active3 beds 2 baths1,296 sq. ft.
$189,900Active3 beds 2 baths1,296 sq. ft.13577 Countyline Church Rd, WOODFORD, VA 22580
MLS# VACV2009488Listed by: APEX HOME REALTY 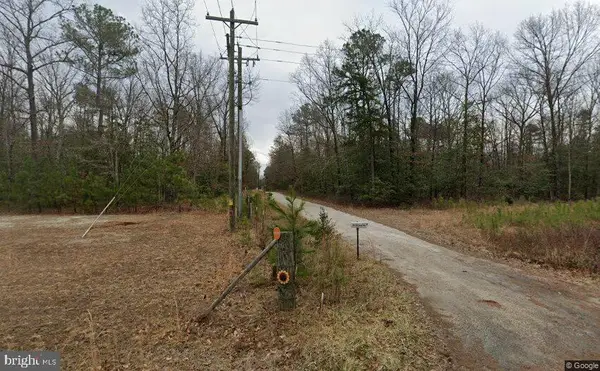 $320,000Pending3 beds 2 baths1,120 sq. ft.
$320,000Pending3 beds 2 baths1,120 sq. ft.13275 Bull Church Rd, WOODFORD, VA 22580
MLS# VACV2009444Listed by: LAKE ANNA ISLAND REALTY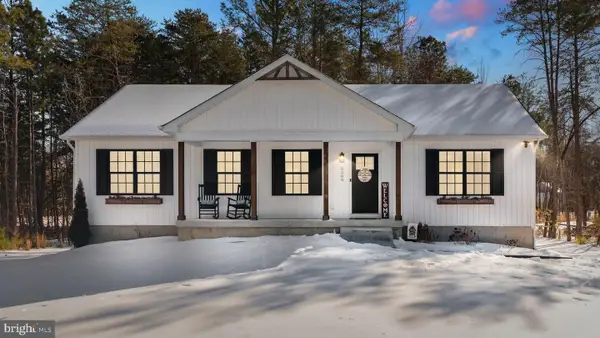 $468,900Active3 beds 2 baths1,400 sq. ft.
$468,900Active3 beds 2 baths1,400 sq. ft.5269 Macedonia Rd, WOODFORD, VA 22580
MLS# VACV2009434Listed by: UNITED REAL ESTATE PREMIER $235,000Active2 beds 1 baths1,024 sq. ft.
$235,000Active2 beds 1 baths1,024 sq. ft.9199 Fredericksburg Tpke, WOODFORD, VA 22580
MLS# VACV2009430Listed by: ONE PERCENT LISTS VIRGINIA $325,000Pending3 beds 1 baths1,291 sq. ft.
$325,000Pending3 beds 1 baths1,291 sq. ft.6088 Fredericksburg Tpke, WOODFORD, VA 22580
MLS# VACV2009412Listed by: AQUIA REALTY, INC.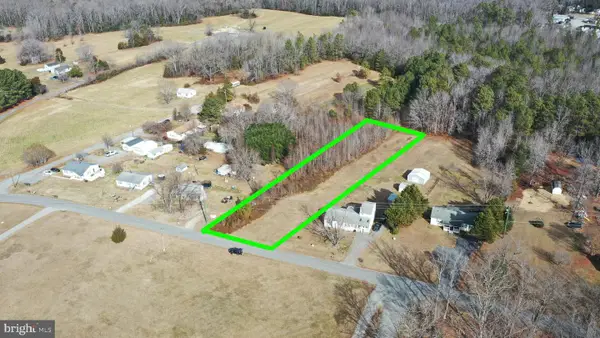 $65,000Active1 Acres
$65,000Active1 Acres39-a-35 Quarters Rd, WOODFORD, VA 22580
MLS# VACV2009402Listed by: CENTURY 21 REDWOOD REALTY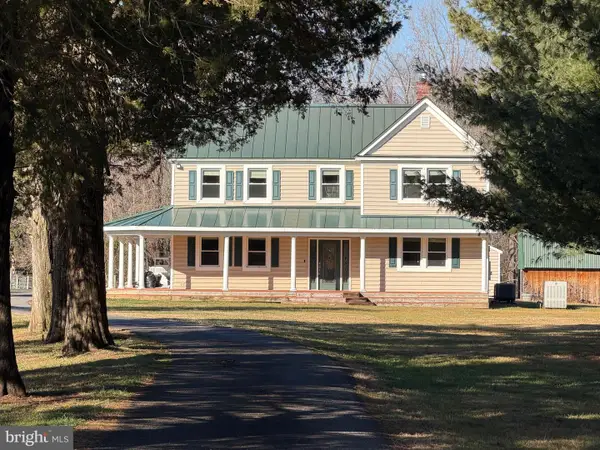 $850,000Active4 beds 4 baths2,740 sq. ft.
$850,000Active4 beds 4 baths2,740 sq. ft.17717 Pepmeier Hill Rd, WOODFORD, VA 22580
MLS# VACV2009394Listed by: KW UNITED $199,999Active14.88 Acres
$199,999Active14.88 Acres0 Countyline Church Rd, WOODFORD, VA 22580
MLS# VACV2009352Listed by: REFORM REALTY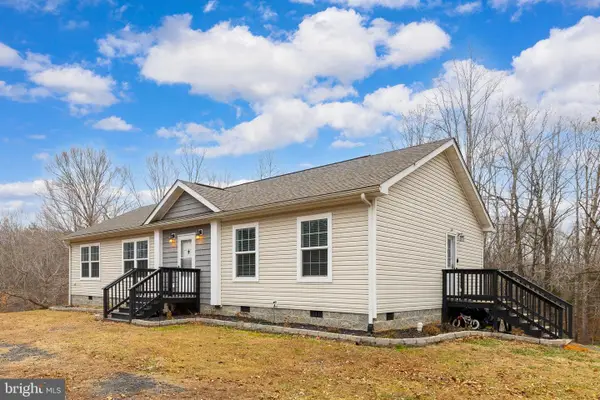 $450,000Active3 beds 2 baths1,512 sq. ft.
$450,000Active3 beds 2 baths1,512 sq. ft.13115 Arcadia Rd, WOODFORD, VA 22580
MLS# VACV2009348Listed by: VENUS DOAN REALTY INC $394,000Pending3 beds 2 baths1,596 sq. ft.
$394,000Pending3 beds 2 baths1,596 sq. ft.13408 Mason St, WOODFORD, VA 22580
MLS# VACV2009346Listed by: COLDWELL BANKER ELITE

