8236 Ormesby Ln, Woodford, VA 22580
Local realty services provided by:Better Homes and Gardens Real Estate Maturo
Listed by: alexander l belcher
Office: belcher real estate, llc.
MLS#:VACV2009090
Source:BRIGHTMLS
Price summary
- Price:$399,900
- Price per sq. ft.:$340.05
About this home
THIS FULLY UPDATED ONE-LEVEL HOME, SET ON A GENEROUS 0.98-ACRE LOT, OFFERS A PERFECT BLEND OF COMFORT AND MODERN LIVING. STEP INSIDE TO DISCOVER A WARM AND INVITING INTERIOR FEATURING THREE SPACIOUS BEDROOMS AND TWO WELL-APPOINTED BATHROOMS, INCLUDING A LUXURIOUS WALK-IN SHOWER, CERAMIC TILE, AND QUARTZ COUNTERTOPS. THE HEART OF THE HOME FEATURES AN EAT-IN KITCHEN WITH QUARTZ COUNTERTOPS, STAINLESS STEEL APPLIANCES, AND AN ATTACHED DINING AREA, IDEAL FOR GATHERINGS. ENJOY THE SEAMLESS FLOW OF THE TRADITIONAL FLOOR PLAN, ENHANCED BY CROWN MOLDINGS AND PLUSH CARPETING. NATURAL LIGHT POURS IN THROUGH VINYL-CLAD WINDOWS, CREATING A BRIGHT AND AIRY ATMOSPHERE. OUTSIDE, THE PROPERTY IS CLEARED AND READY FOR YOUR PERSONAL TOUCH, WITH AMPLE PARKING AVAILABLE ON THE GRAVEL DRIVEWAY AND A DETACHED CARPORT. RELAX AND TAKE IN THE SERENE PASTURE VIEWS FROM YOUR FRONT PORCH, PERFECT FOR OUTDOOR ACTIVITIES OR PEACEFUL EVENINGS. WITH MAJOR RENOVATIONS RECENTLY COMPLETED, THIS HOME IS POISED TO BECOME YOUR DREAM RETREAT. MAKE YOUR APPOINTMENT TODAY BEFORE THIS ONE IS OUT OF REACH!
Contact an agent
Home facts
- Year built:1973
- Listing ID #:VACV2009090
- Added:99 day(s) ago
- Updated:December 10, 2025 at 08:27 AM
Rooms and interior
- Bedrooms:3
- Total bathrooms:2
- Full bathrooms:2
- Living area:1,176 sq. ft.
Heating and cooling
- Cooling:Ceiling Fan(s), Central A/C
- Heating:Electric, Heat Pump(s)
Structure and exterior
- Roof:Shingle
- Year built:1973
- Building area:1,176 sq. ft.
- Lot area:0.98 Acres
Schools
- High school:CAROLINE
Utilities
- Water:Private, Well
- Sewer:On Site Septic
Finances and disclosures
- Price:$399,900
- Price per sq. ft.:$340.05
- Tax amount:$1,289 (2025)
New listings near 8236 Ormesby Ln
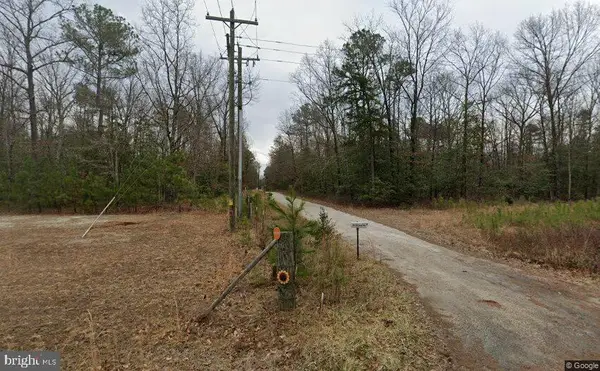 $320,000Pending3 beds 2 baths1,120 sq. ft.
$320,000Pending3 beds 2 baths1,120 sq. ft.13275 Bull Church Rd, WOODFORD, VA 22580
MLS# VACV2009444Listed by: LAKE ANNA ISLAND REALTY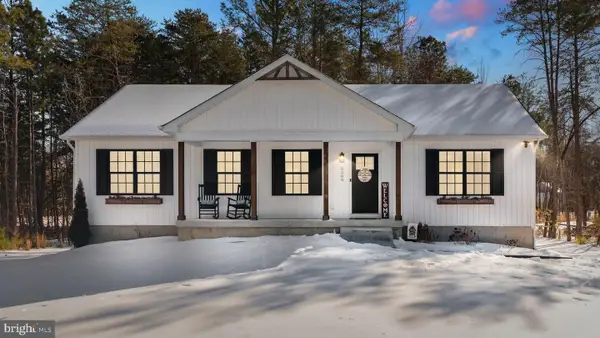 $469,000Active3 beds 2 baths1,400 sq. ft.
$469,000Active3 beds 2 baths1,400 sq. ft.5269 Macedonia Rd, WOODFORD, VA 22580
MLS# VACV2009434Listed by: UNITED REAL ESTATE PREMIER $235,000Active2 beds 1 baths1,024 sq. ft.
$235,000Active2 beds 1 baths1,024 sq. ft.9199 Fredericksburg Tpke, WOODFORD, VA 22580
MLS# VACV2009430Listed by: ONE PERCENT LISTS VIRGINIA $325,000Pending3 beds 1 baths1,291 sq. ft.
$325,000Pending3 beds 1 baths1,291 sq. ft.6088 Fredericksburg Tpke, WOODFORD, VA 22580
MLS# VACV2009412Listed by: AQUIA REALTY, INC.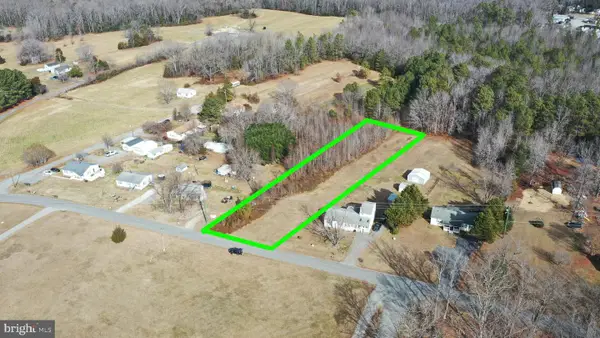 $65,000Active1 Acres
$65,000Active1 Acres39-a-35 Quarters Rd, WOODFORD, VA 22580
MLS# VACV2009402Listed by: CENTURY 21 REDWOOD REALTY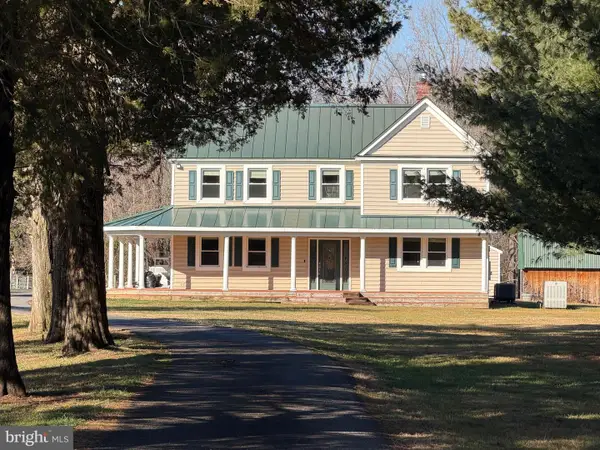 $850,000Active4 beds 4 baths2,740 sq. ft.
$850,000Active4 beds 4 baths2,740 sq. ft.17717 Pepmeier Hill Rd, WOODFORD, VA 22580
MLS# VACV2009394Listed by: KW UNITED $199,999Active14.88 Acres
$199,999Active14.88 Acres0 Countyline Church Rd, WOODFORD, VA 22580
MLS# VACV2009352Listed by: REFORM REALTY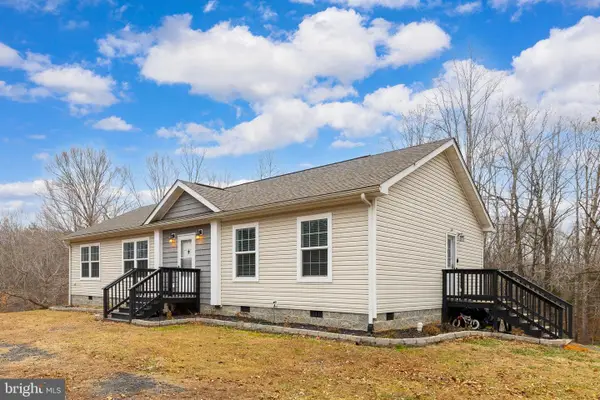 $450,000Active3 beds 2 baths1,512 sq. ft.
$450,000Active3 beds 2 baths1,512 sq. ft.13115 Arcadia Rd, WOODFORD, VA 22580
MLS# VACV2009348Listed by: VENUS DOAN REALTY INC $394,000Pending3 beds 2 baths1,596 sq. ft.
$394,000Pending3 beds 2 baths1,596 sq. ft.13408 Mason St, WOODFORD, VA 22580
MLS# VACV2009346Listed by: COLDWELL BANKER ELITE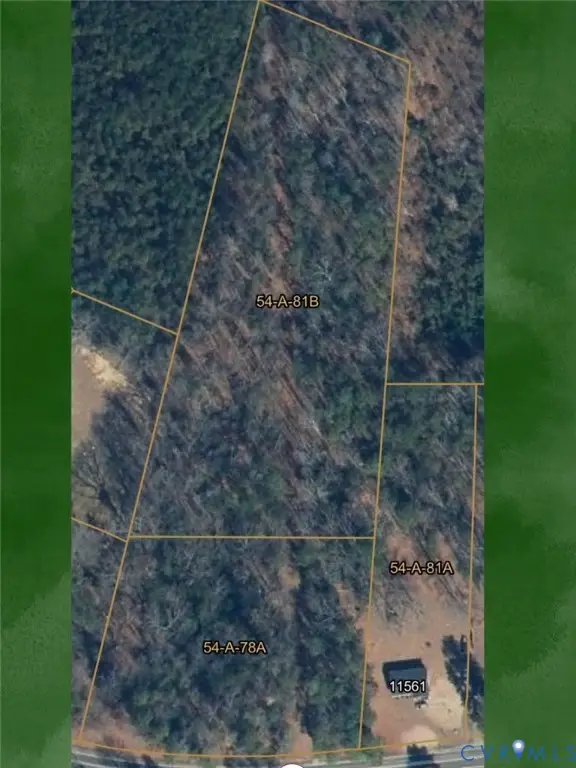 $85,000Pending4.5 Acres
$85,000Pending4.5 Acres0 0 Ladysmith (route 639) Road, Ladysmith, VA 22580
MLS# 2533815Listed by: UNITED REAL ESTATE RICHMOND

