126 Chickadee Ct, Woodstock, VA 22664
Local realty services provided by:Better Homes and Gardens Real Estate Valley Partners
Listed by: anita h rhodes
Office: johnston and rhodes real estate
MLS#:VASH2012578
Source:BRIGHTMLS
Price summary
- Price:$780,200
- Price per sq. ft.:$387
About this home
Welcome to 126 Chickadee Court, a combination of rustic character with modern comfort makes up this contemporary barndominium-style home. Featuring a striking dark Iron Gray Hardie-plank exterior, metal roofing, lean architectural lines and warm wood accents.
A covered front porch welcomes you into a dramatic entryway with 11-foot ceilings, where the interior's elements harmonize with the structural integrity of the 2x6 framing giving enhanced energy efficiency and aesthetics. The expansive open concept main floor of 2,016 sq ft of living area flows straight from the foyer to the rear covered porch, creating a seamless transition between indoor and outdoor living.
The great room boasts high beamed ceilings with Andersen French doors and windows providing year-round enjoyment of the surrounding mature woodlands and nature views. A linear fireplace sets the mood for unwinding in the evenings to social gatherings with family and friends. This area flows into the dining space and kitchen, making it ideal for entertaining and everyday life. The centerpiece of the kitchen is a large island with a farm sink and abundant quartz counter space for cooking and hosting complete with high-end appliances. Merillat Masterpiece cabinetry features soft maple in a beautiful barley tone and clean white finishes including a servery area with glass doors for showcasing your favorite collections.
Conveniently located off the foyer is a spacious and light infused office space. Across the hall is the second bedroom, positioned conveniently to the hall bathroom with tiled tub/shower.
The primary suite features 11-foot ceiling, private French door access to the back porch, a generous bathroom with dual vanities, expansive tiled shower, and a large walk-in closet.
Access to the garage is through the Mudroom area, with built-in bench seating, storage cubbies, cabinetry and quartz counterspace for ease of organizing.
The drive through garage is equipped with three overhead doors all with tinted, insulated glass allowing natural light to infuse the 1,450 sq ft garage space. Whether it's used for a collection of classic cars, sports/adventure hobbies or workshop space for family projects, the garage's ample area caters to many needs. Conveniently pre-wired for 220 plugs. Taking care of the Pets needs can be conveniently handled at the dedicated built-in stainless steel dog washing station.
A full 2,016 sq ft unfinished basement with a walk-out access to an English Patio through French doors and windows is ideal for a family/game room or in-law suite. The space features roomy 8 ½’ ceilings and stub-in for a full bath.
A total of 4.521 acres including mature woods, open pasture land, a pond is suitable for an array of hobbies from horse, livestock, gardening, sports, art and nature enthusiast alike.
Tucked off a quiet cul-de-sac street in the 4 lot Walton Woods Subdivision, this home is minutes to Woodstock, offering easy accessibility to shopping, hospital, and restaurants. Convenient 30-minute commute to Winchester or Harrisonburg and 90 minutes to Northern Virginia.
Contact an agent
Home facts
- Year built:2025
- Listing ID #:VASH2012578
- Added:150 day(s) ago
- Updated:February 15, 2026 at 02:37 PM
Rooms and interior
- Bedrooms:2
- Total bathrooms:2
- Full bathrooms:2
- Living area:2,016 sq. ft.
Heating and cooling
- Cooling:Air Purification System, Central A/C, Dehumidifier
- Heating:Electric, Heat Pump - Electric BackUp, Programmable Thermostat
Structure and exterior
- Roof:Metal
- Year built:2025
- Building area:2,016 sq. ft.
- Lot area:4.56 Acres
Utilities
- Water:Well
- Sewer:On Site Septic
Finances and disclosures
- Price:$780,200
- Price per sq. ft.:$387
New listings near 126 Chickadee Ct
- New
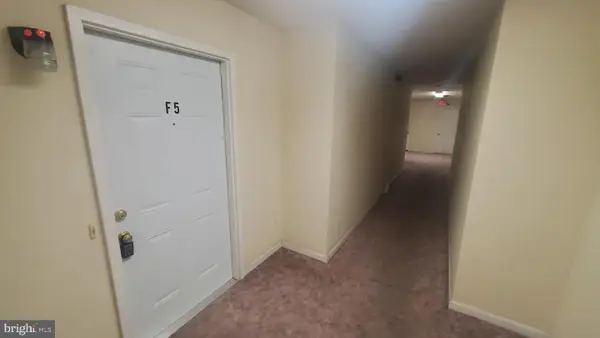 $137,700Active2 beds 2 baths1,195 sq. ft.
$137,700Active2 beds 2 baths1,195 sq. ft.1292-f5 Ox Rd #f-5, WOODSTOCK, VA 22664
MLS# VASH2013568Listed by: CENTURY 21 NEW MILLENNIUM - Coming Soon
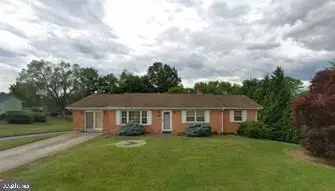 $375,000Coming Soon3 beds 3 baths
$375,000Coming Soon3 beds 3 baths623 W Spring St, WOODSTOCK, VA 22664
MLS# VASH2013566Listed by: EXP REALTY, LLC - New
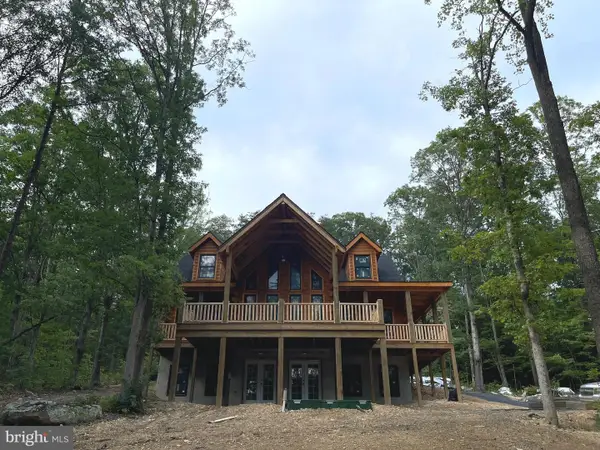 $660,000Active3 beds 4 baths2,028 sq. ft.
$660,000Active3 beds 4 baths2,028 sq. ft.131 Upper Springs Ln, WOODSTOCK, VA 22664
MLS# VASH2013546Listed by: JOHNSTON AND RHODES REAL ESTATE - New
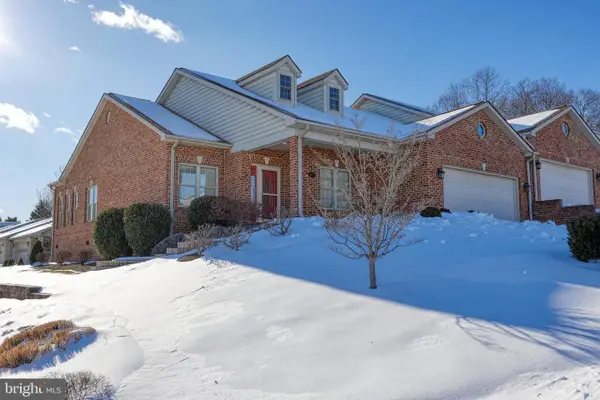 $398,700Active3 beds 2 baths1,727 sq. ft.
$398,700Active3 beds 2 baths1,727 sq. ft.207 Donna Dr, WOODSTOCK, VA 22664
MLS# VASH2013524Listed by: JOHNSTON AND RHODES REAL ESTATE 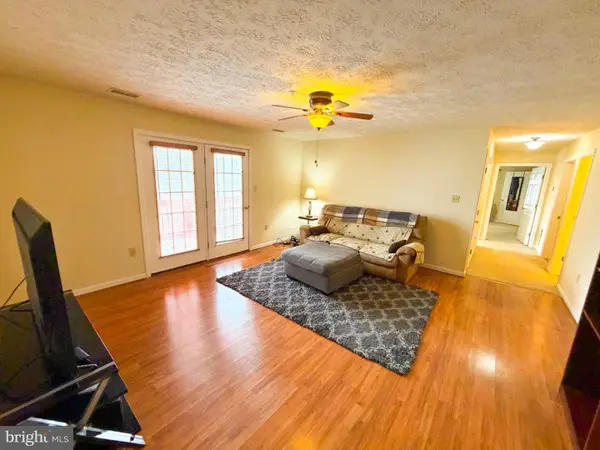 $129,900Pending2 beds 2 baths1,195 sq. ft.
$129,900Pending2 beds 2 baths1,195 sq. ft.1292 Ox Rd #f-9, WOODSTOCK, VA 22664
MLS# VASH2013452Listed by: SAMSON PROPERTIES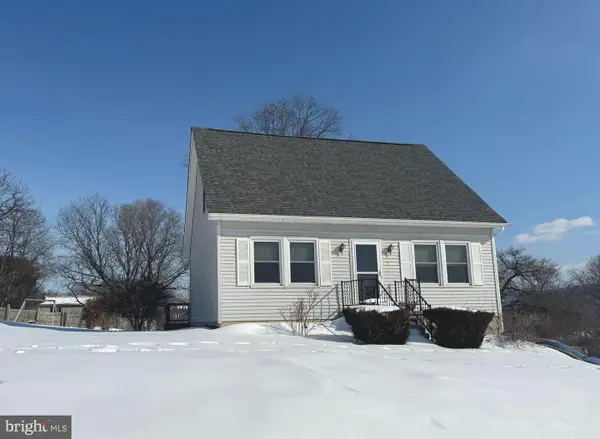 $225,000Pending3 beds 2 baths1,560 sq. ft.
$225,000Pending3 beds 2 baths1,560 sq. ft.358 W Spring St, WOODSTOCK, VA 22664
MLS# VASH2013498Listed by: RE/MAX ROOTS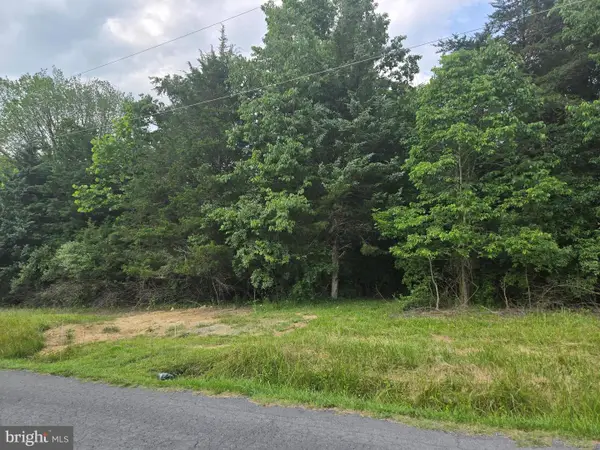 $105,000Active0.97 Acres
$105,000Active0.97 Acres0 Stage Coach Road-chapel Drive, WOODSTOCK, VA 22664
MLS# VASH2013460Listed by: JOHNSTON AND RHODES REAL ESTATE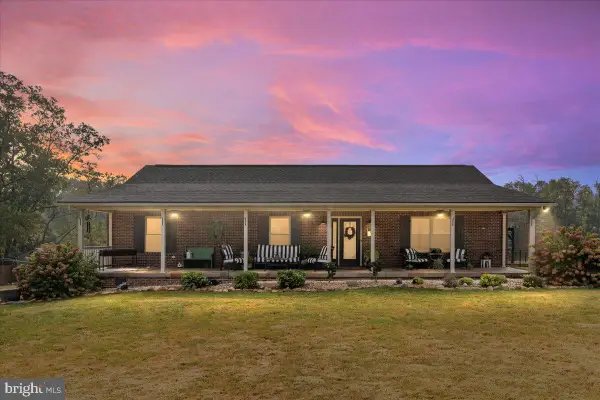 $630,000Active4 beds 3 baths3,808 sq. ft.
$630,000Active4 beds 3 baths3,808 sq. ft.2050 Back Rd, WOODSTOCK, VA 22664
MLS# VASH2013450Listed by: ERA VALLEY REALTY- Coming Soon
 $355,000Coming Soon3 beds 2 baths
$355,000Coming Soon3 beds 2 baths335 Lora Dr, WOODSTOCK, VA 22664
MLS# VASH2013360Listed by: PRESLEE REAL ESTATE - Coming Soon
 $345,000Coming Soon2 beds 2 baths
$345,000Coming Soon2 beds 2 baths337 Lora Dr, WOODSTOCK, VA 22664
MLS# VASH2013362Listed by: PRESLEE REAL ESTATE

