24295 Senedo Rd, Woodstock, VA 22664
Local realty services provided by:Better Homes and Gardens Real Estate Community Realty
24295 Senedo Rd,Woodstock, VA 22664
$275,000
- 4 Beds
- 2 Baths
- 2,194 sq. ft.
- Single family
- Pending
Listed by: lori y hoffman
Office: realty one group old towne
MLS#:VASH2012982
Source:BRIGHTMLS
Price summary
- Price:$275,000
- Price per sq. ft.:$125.34
About this home
Welcome to this charming farmhouse-style home in Woodstock, VA, perfectly placed on a little over an acre with the convenience of town amenities just minutes away. From the moment you pull up, the detached three-bay garage and expansive yard offer all the space you need for vehicles, hobbies, or outdoor enjoyment.
Step inside through the laundry/mudroom area that opens into a spacious kitchen filled with cabinet space and sweet views through the window. The flow continues into the great room — currently used as the primary bedroom — featuring large windows that allow natural light to pour in, along with a full closet. Durable Laminate and LVP flooring extends throughout the main level, adding both style and practicality.
A formal dining room connects to the kitchen and living room, creating an ideal layout for gatherings, and a full bath on the main level offers convenience for daily living.
Upstairs, you’ll find three bedrooms and another full bathroom, ready for your finishing touches and personal style.
Outside, enjoy the best of country living: •
Contact an agent
Home facts
- Year built:1900
- Listing ID #:VASH2012982
- Added:89 day(s) ago
- Updated:February 12, 2026 at 06:35 AM
Rooms and interior
- Bedrooms:4
- Total bathrooms:2
- Full bathrooms:2
- Living area:2,194 sq. ft.
Heating and cooling
- Cooling:Ceiling Fan(s), Central A/C, Ductless/Mini-Split
- Heating:Baseboard - Electric, Electric, Propane - Owned, Wall Unit
Structure and exterior
- Roof:Metal
- Year built:1900
- Building area:2,194 sq. ft.
- Lot area:1.05 Acres
Schools
- High school:CENTRAL
- Middle school:PETER MUHLENBERG
- Elementary school:W.W. ROBINSON
Utilities
- Water:Public
- Sewer:On Site Septic
Finances and disclosures
- Price:$275,000
- Price per sq. ft.:$125.34
- Tax amount:$1,806 (2025)
New listings near 24295 Senedo Rd
- Coming Soon
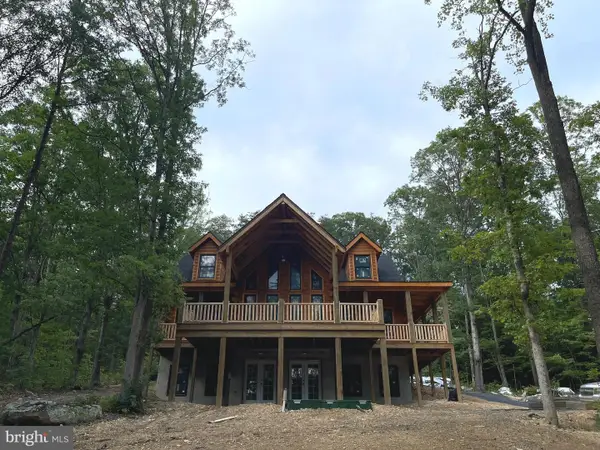 $660,000Coming Soon3 beds 4 baths
$660,000Coming Soon3 beds 4 baths131 Upper Springs Ln, WOODSTOCK, VA 22664
MLS# VASH2013546Listed by: JOHNSTON AND RHODES REAL ESTATE - New
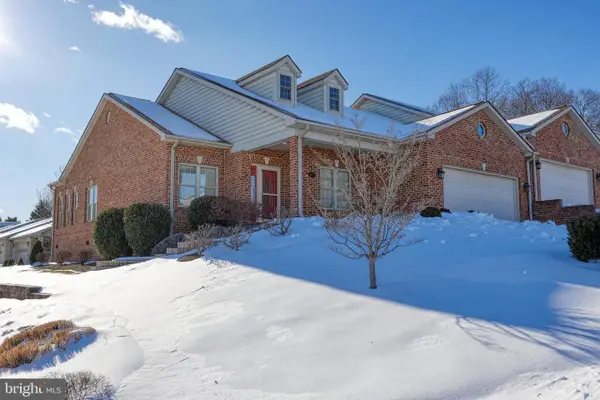 $398,700Active3 beds 2 baths1,727 sq. ft.
$398,700Active3 beds 2 baths1,727 sq. ft.207 Donna Dr, WOODSTOCK, VA 22664
MLS# VASH2013524Listed by: JOHNSTON AND RHODES REAL ESTATE - New
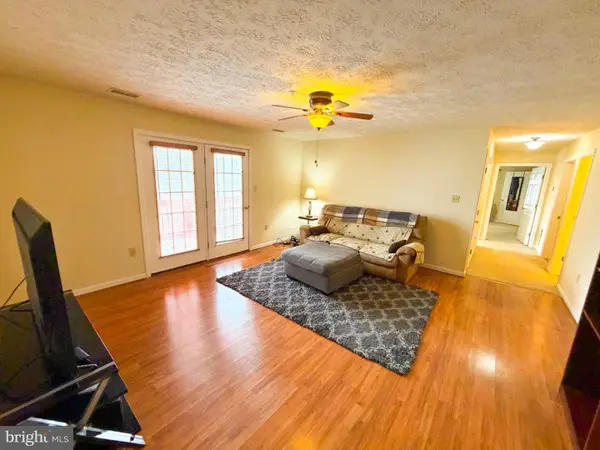 $129,900Active2 beds 2 baths1,195 sq. ft.
$129,900Active2 beds 2 baths1,195 sq. ft.1292 Ox Rd #f-9, WOODSTOCK, VA 22664
MLS# VASH2013452Listed by: SAMSON PROPERTIES 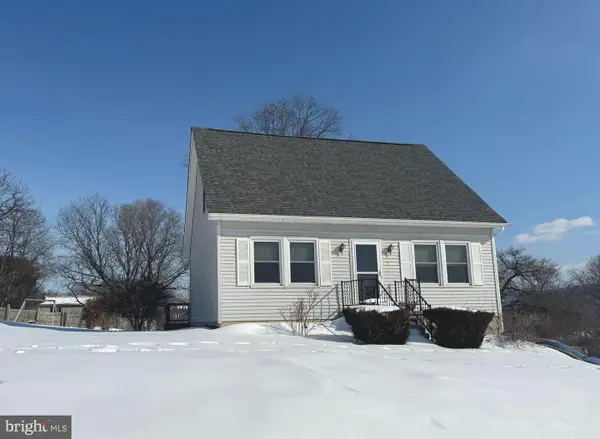 $225,000Pending3 beds 2 baths1,560 sq. ft.
$225,000Pending3 beds 2 baths1,560 sq. ft.358 W Spring St, WOODSTOCK, VA 22664
MLS# VASH2013498Listed by: RE/MAX ROOTS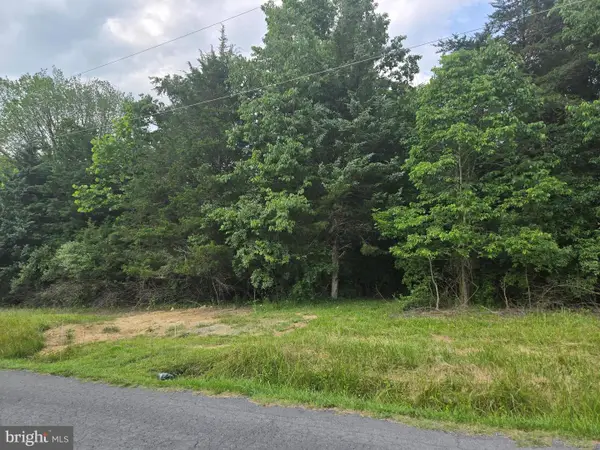 $105,000Active0.97 Acres
$105,000Active0.97 Acres0 Stage Coach Road-chapel Drive, WOODSTOCK, VA 22664
MLS# VASH2013460Listed by: JOHNSTON AND RHODES REAL ESTATE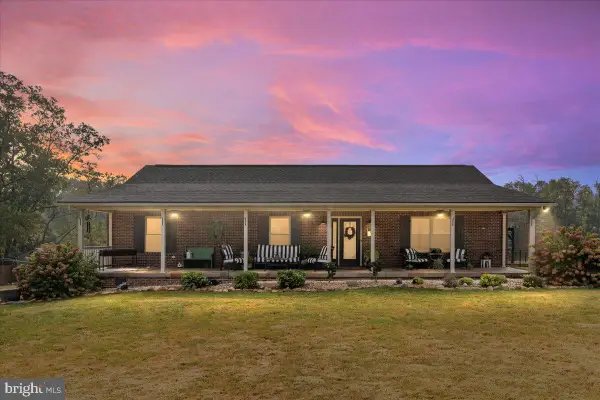 $630,000Active4 beds 3 baths3,808 sq. ft.
$630,000Active4 beds 3 baths3,808 sq. ft.2050 Back Rd, WOODSTOCK, VA 22664
MLS# VASH2013450Listed by: ERA VALLEY REALTY- Coming Soon
 $355,000Coming Soon3 beds 2 baths
$355,000Coming Soon3 beds 2 baths335 Lora Dr, WOODSTOCK, VA 22664
MLS# VASH2013360Listed by: PRESLEE REAL ESTATE - Coming Soon
 $345,000Coming Soon2 beds 2 baths
$345,000Coming Soon2 beds 2 baths337 Lora Dr, WOODSTOCK, VA 22664
MLS# VASH2013362Listed by: PRESLEE REAL ESTATE - Coming Soon
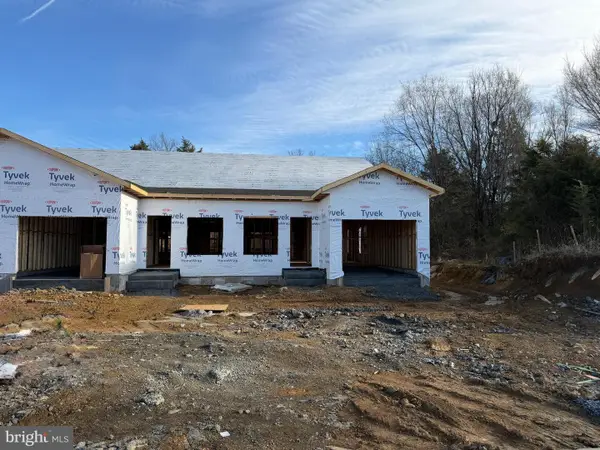 $345,000Coming Soon2 beds 2 baths
$345,000Coming Soon2 beds 2 baths339 Lora Dr, WOODSTOCK, VA 22664
MLS# VASH2013364Listed by: PRESLEE REAL ESTATE - Coming Soon
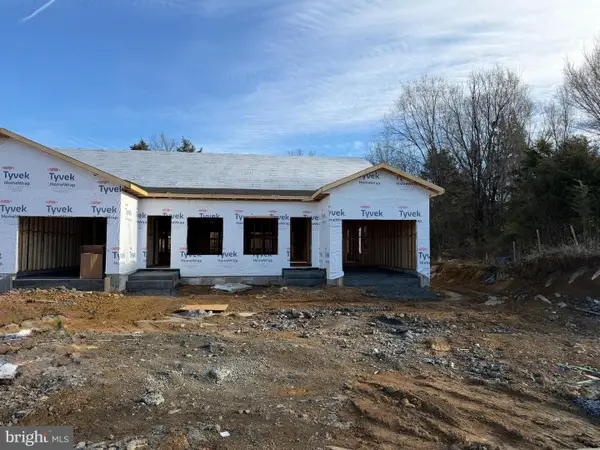 $355,000Coming Soon3 beds 2 baths
$355,000Coming Soon3 beds 2 baths341 Lora Dr, WOODSTOCK, VA 22664
MLS# VASH2013358Listed by: PRESLEE REAL ESTATE

