252 Parkside Ct, Woodstock, VA 22664
Local realty services provided by:Better Homes and Gardens Real Estate Cassidon Realty
252 Parkside Ct,Woodstock, VA 22664
$355,000
- 3 Beds
- 3 Baths
- 1,861 sq. ft.
- Townhouse
- Pending
Listed by: kerry ann sheridan
Office: kerry sheridan signature properties, llc.
MLS#:VASH2011304
Source:BRIGHTMLS
Price summary
- Price:$355,000
- Price per sq. ft.:$190.76
- Monthly HOA dues:$50
About this home
BRAND NEW TOWNHOUSES WITH MOUNTAIN VIEWS –MODERN LIVING IN WOODSTOCK LIMITED-TIME OFFER! CONTRACTS FULLY EXECUTED BY FEBRUARY 1, SELLER WILL CONTRIBUTE $2500 TOWARD BUYER CLOSING COSTS. DON’T MISS THIS OPPORTUNITY TO SAVE!
Introducing 6 beautifully crafted new-construction townhomes in the heart of Woodstock, Virginia. These two-story homes offer a unique and thoughtfully designed floor plan featuring 3 spacious bedrooms, 2.5 bathrooms, and an attached garage –offering a modern lifestyle in a scenic setting. Step inside and immediately feel the difference. These homes are not your typical townhome layout –wide hallways, open-concept living areas, and generous room dimensions create an exceptional sense of space. The beautiful kitchen is a true centerpiece, featuring a large stone island with seating for four, quartz countertops, solid wood cabinetry, stainless steel appliances, and a walk-in pantry just steps away. The open-concept design seamlessly connects the kitchen, dining and living areas –creating a natural flow ideal for both everyday living and effortless entertaining. Whether you’re hosting friends or enjoying a quiet night in, the space feels welcoming and connected. Upstairs, the expansive primary suite serves as a peaceful retreat, with enough space for a cozy sitting area or home office. Enjoy an ensuite bath with double vanity, a spa-inspired walk-in shower with ceramic tile extending to the ceiling, and a walk-in closet. Certain homes are built with front porches designed to enhance your enjoyment of the striking Edinburg Gap Mountain views. Natural gas service is brought directly into every home, allowing for a gas stove and gas hot water heater –delivering efficiency, convenience and modern comfort. Surrounded by the natural beauty of the Shenandoah Valley, you’ll enjoy easy access to the new Seven Bends State Park, local wineries, scenic hiking trails, and Shenandoah River recreations. You’re just minutes from downtown Woodstock with its charming shops, restaurants, and small-town hospitality. Don’t miss this opportunity to live in a vibrant and growing community, where comfort, design, and location come together effortlessly. Please note: photographs are from a previously built townhome and are representative of style and layout. Some images may show upgraded features not included in base pricing.
Contact an agent
Home facts
- Year built:2025
- Listing ID #:VASH2011304
- Added:282 day(s) ago
- Updated:February 17, 2026 at 04:33 AM
Rooms and interior
- Bedrooms:3
- Total bathrooms:3
- Full bathrooms:2
- Half bathrooms:1
- Living area:1,861 sq. ft.
Heating and cooling
- Cooling:Central A/C
- Heating:Central, Electric
Structure and exterior
- Roof:Architectural Shingle
- Year built:2025
- Building area:1,861 sq. ft.
- Lot area:0.12 Acres
Schools
- High school:CENTRAL
- Middle school:PETER MUHLENBERG
- Elementary school:W.W. ROBINSON
Utilities
- Water:Public
- Sewer:Public Sewer
Finances and disclosures
- Price:$355,000
- Price per sq. ft.:$190.76
- Tax amount:$284 (2022)
New listings near 252 Parkside Ct
- New
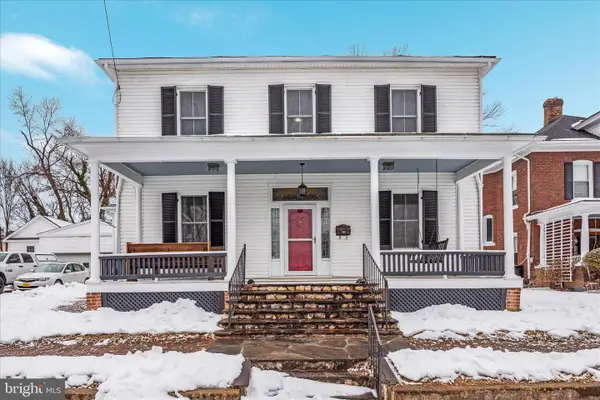 $550,000Active5 beds 4 baths2,892 sq. ft.
$550,000Active5 beds 4 baths2,892 sq. ft.316 S Muhlenberg St, WOODSTOCK, VA 22664
MLS# VASH2013532Listed by: JOHNSTON AND RHODES REAL ESTATE - New
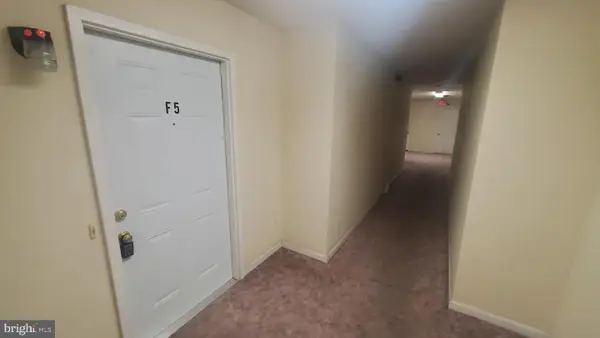 $137,700Active2 beds 2 baths1,195 sq. ft.
$137,700Active2 beds 2 baths1,195 sq. ft.1292-f5 Ox Rd #f-5, WOODSTOCK, VA 22664
MLS# VASH2013568Listed by: CENTURY 21 NEW MILLENNIUM - Coming Soon
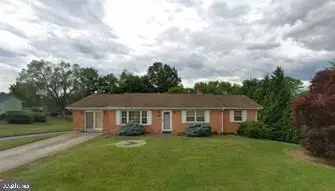 $375,000Coming Soon3 beds 3 baths
$375,000Coming Soon3 beds 3 baths623 W Spring St, WOODSTOCK, VA 22664
MLS# VASH2013566Listed by: EXP REALTY, LLC - New
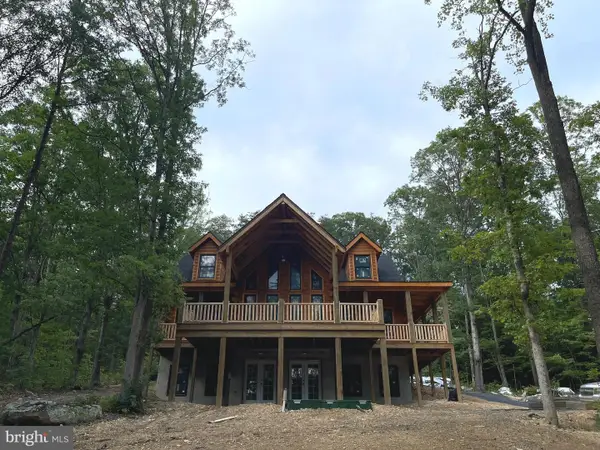 $660,000Active3 beds 4 baths2,028 sq. ft.
$660,000Active3 beds 4 baths2,028 sq. ft.131 Upper Springs Ln, WOODSTOCK, VA 22664
MLS# VASH2013546Listed by: JOHNSTON AND RHODES REAL ESTATE - New
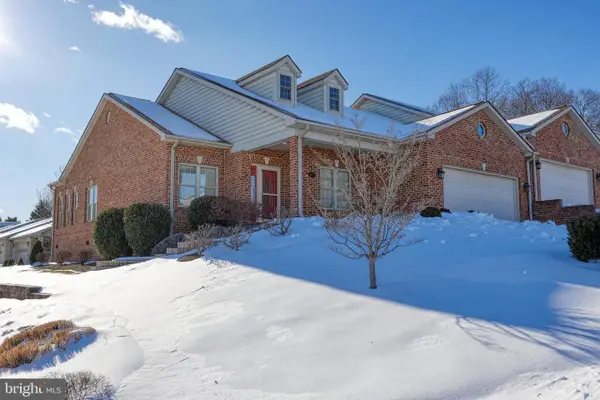 $398,700Active3 beds 2 baths1,727 sq. ft.
$398,700Active3 beds 2 baths1,727 sq. ft.207 Donna Dr, WOODSTOCK, VA 22664
MLS# VASH2013524Listed by: JOHNSTON AND RHODES REAL ESTATE 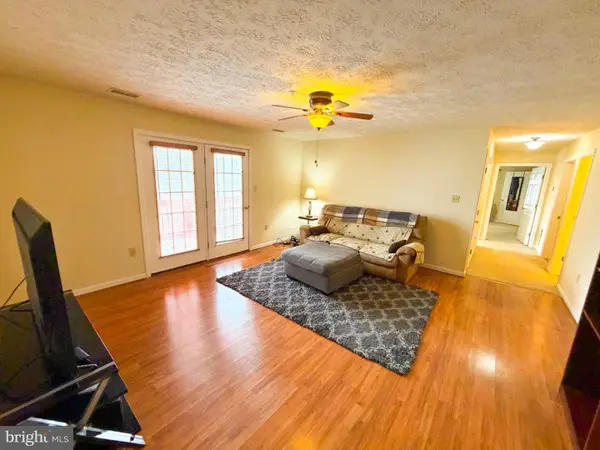 $129,900Pending2 beds 2 baths1,195 sq. ft.
$129,900Pending2 beds 2 baths1,195 sq. ft.1292 Ox Rd #f-9, WOODSTOCK, VA 22664
MLS# VASH2013452Listed by: SAMSON PROPERTIES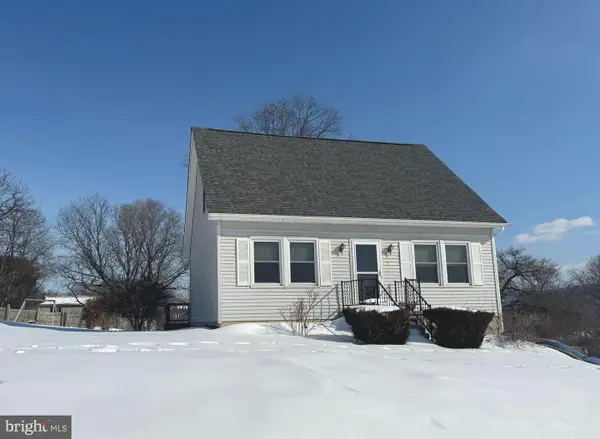 $225,000Pending3 beds 2 baths1,560 sq. ft.
$225,000Pending3 beds 2 baths1,560 sq. ft.358 W Spring St, WOODSTOCK, VA 22664
MLS# VASH2013498Listed by: RE/MAX ROOTS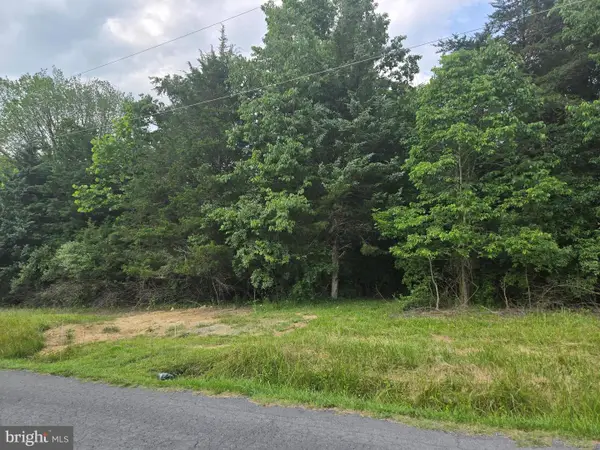 $105,000Active0.97 Acres
$105,000Active0.97 Acres0 Stage Coach Road-chapel Drive, WOODSTOCK, VA 22664
MLS# VASH2013460Listed by: JOHNSTON AND RHODES REAL ESTATE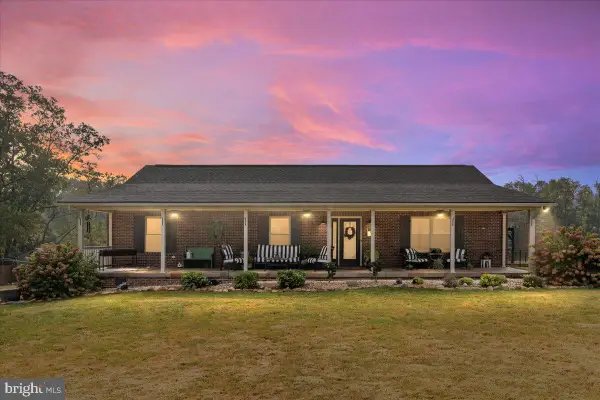 $630,000Active4 beds 3 baths3,808 sq. ft.
$630,000Active4 beds 3 baths3,808 sq. ft.2050 Back Rd, WOODSTOCK, VA 22664
MLS# VASH2013450Listed by: ERA VALLEY REALTY- Coming Soon
 $355,000Coming Soon3 beds 2 baths
$355,000Coming Soon3 beds 2 baths335 Lora Dr, WOODSTOCK, VA 22664
MLS# VASH2013360Listed by: PRESLEE REAL ESTATE

