714 Jackson St, Woodstock, VA 22664
Local realty services provided by:Better Homes and Gardens Real Estate Maturo
Listed by: liz hopkins, stuart william leake
Office: realty one group old towne
MLS#:VASH2012136
Source:BRIGHTMLS
Price summary
- Price:$439,000
- Price per sq. ft.:$216.9
About this home
Welcome to this spacious 3-bedroom, 2.5-bathroom home offering over 2,000 sq. ft. of living space and an entertainer’s dream backyard! Inside, you’ll find multiple living areas, including a bright living room, a cozy family room, and a dedicated office—perfect for remote work or hobbies. The dining room flows into a kitchen with ample cabinetry and counter space, making family meals and entertaining easy. Upstairs, the primary suite features a private en-suite bath, while two additional bedrooms share a convenient full bath. The lower level has a half bath. Enjoy an attached garage for parking and storage.
Step outside to your outdoor paradise, complete with custom tiki bar with bar seating, stone patio with fire pit, string lighting for a perfect evening vibe, and a hot tub for year-round relaxation. This backyard has everything you could need!
All this, located in a quiet neighborhood near downtown Woodstock, schools, the Seven Bends State Park and shopping. Schedule your private tour today!
Sellers have an assumable VA mortgage at 4.7%. Contact listing agents for more details.
Contact an agent
Home facts
- Year built:1985
- Listing ID #:VASH2012136
- Added:197 day(s) ago
- Updated:February 15, 2026 at 02:37 PM
Rooms and interior
- Bedrooms:3
- Total bathrooms:3
- Full bathrooms:2
- Half bathrooms:1
- Living area:2,024 sq. ft.
Heating and cooling
- Cooling:Central A/C
- Heating:Electric, Heat Pump(s)
Structure and exterior
- Roof:Shingle
- Year built:1985
- Building area:2,024 sq. ft.
- Lot area:0.41 Acres
Schools
- High school:CENTRAL
- Middle school:PETER MUHLENBERG
- Elementary school:W.W. ROBINSON
Utilities
- Water:Public
- Sewer:Public Sewer
Finances and disclosures
- Price:$439,000
- Price per sq. ft.:$216.9
- Tax amount:$1,928 (2022)
New listings near 714 Jackson St
- Coming Soon
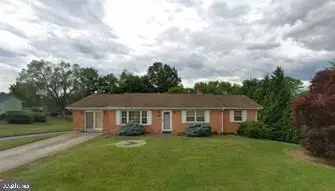 $375,000Coming Soon3 beds 3 baths
$375,000Coming Soon3 beds 3 baths623 W Spring St, WOODSTOCK, VA 22664
MLS# VASH2013566Listed by: EXP REALTY, LLC - Coming Soon
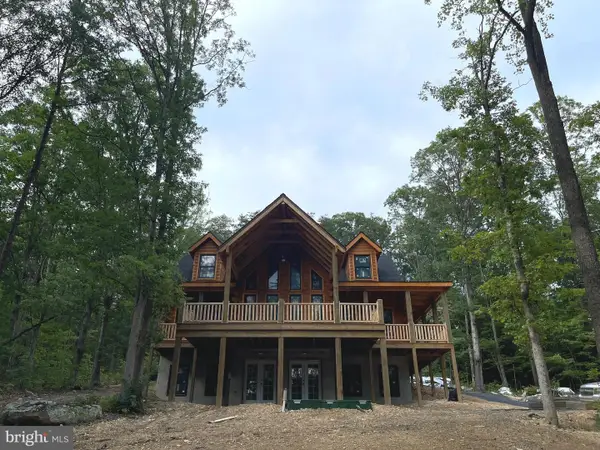 $660,000Coming Soon3 beds 4 baths
$660,000Coming Soon3 beds 4 baths131 Upper Springs Ln, WOODSTOCK, VA 22664
MLS# VASH2013546Listed by: JOHNSTON AND RHODES REAL ESTATE - New
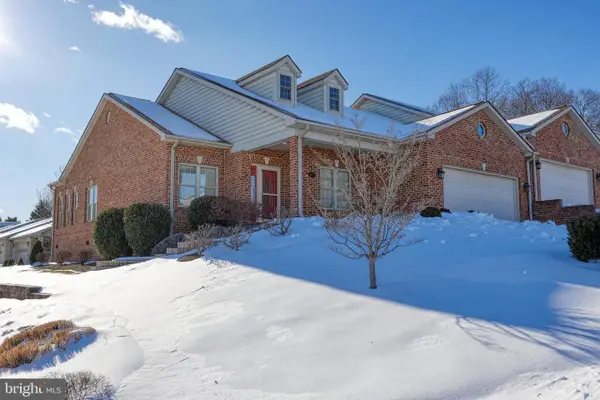 $398,700Active3 beds 2 baths1,727 sq. ft.
$398,700Active3 beds 2 baths1,727 sq. ft.207 Donna Dr, WOODSTOCK, VA 22664
MLS# VASH2013524Listed by: JOHNSTON AND RHODES REAL ESTATE 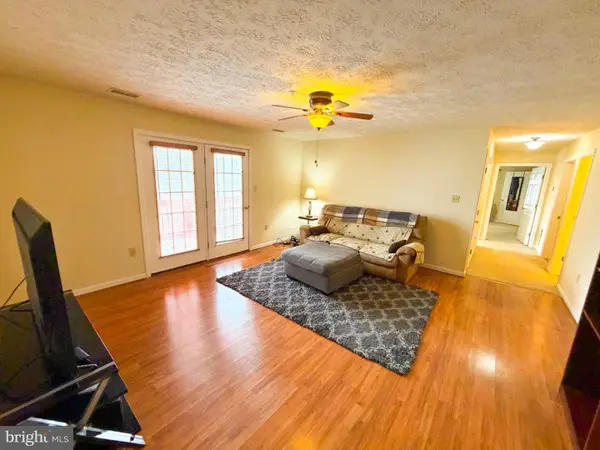 $129,900Pending2 beds 2 baths1,195 sq. ft.
$129,900Pending2 beds 2 baths1,195 sq. ft.1292 Ox Rd #f-9, WOODSTOCK, VA 22664
MLS# VASH2013452Listed by: SAMSON PROPERTIES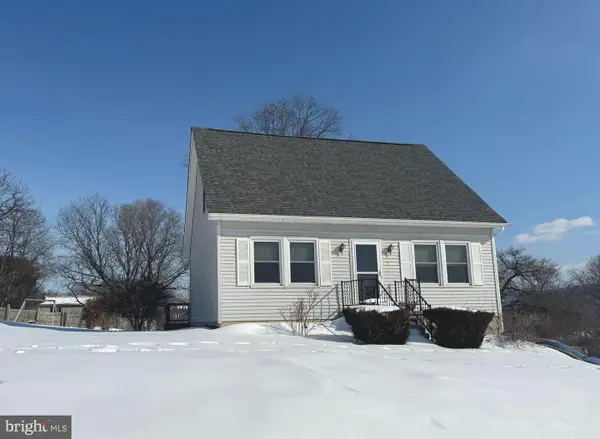 $225,000Pending3 beds 2 baths1,560 sq. ft.
$225,000Pending3 beds 2 baths1,560 sq. ft.358 W Spring St, WOODSTOCK, VA 22664
MLS# VASH2013498Listed by: RE/MAX ROOTS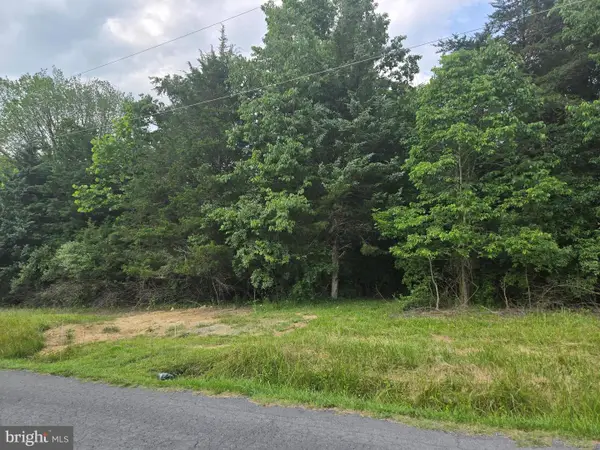 $105,000Active0.97 Acres
$105,000Active0.97 Acres0 Stage Coach Road-chapel Drive, WOODSTOCK, VA 22664
MLS# VASH2013460Listed by: JOHNSTON AND RHODES REAL ESTATE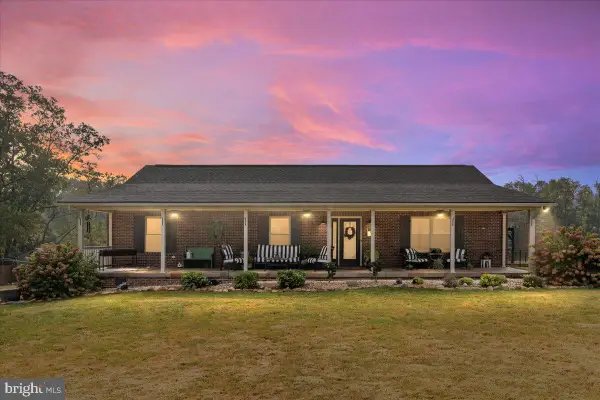 $630,000Active4 beds 3 baths3,808 sq. ft.
$630,000Active4 beds 3 baths3,808 sq. ft.2050 Back Rd, WOODSTOCK, VA 22664
MLS# VASH2013450Listed by: ERA VALLEY REALTY- Coming Soon
 $355,000Coming Soon3 beds 2 baths
$355,000Coming Soon3 beds 2 baths335 Lora Dr, WOODSTOCK, VA 22664
MLS# VASH2013360Listed by: PRESLEE REAL ESTATE - Coming Soon
 $345,000Coming Soon2 beds 2 baths
$345,000Coming Soon2 beds 2 baths337 Lora Dr, WOODSTOCK, VA 22664
MLS# VASH2013362Listed by: PRESLEE REAL ESTATE - Coming Soon
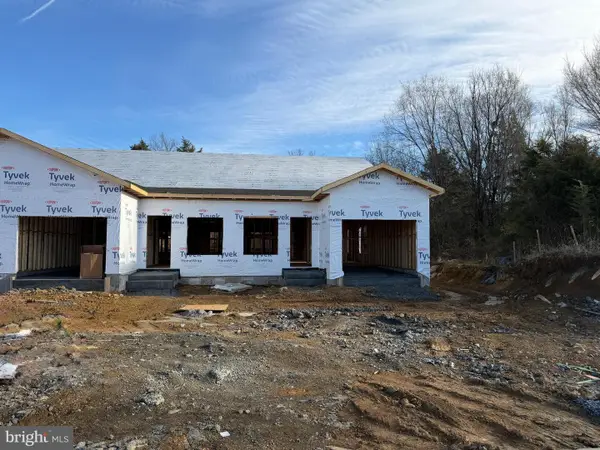 $345,000Coming Soon2 beds 2 baths
$345,000Coming Soon2 beds 2 baths339 Lora Dr, WOODSTOCK, VA 22664
MLS# VASH2013364Listed by: PRESLEE REAL ESTATE

