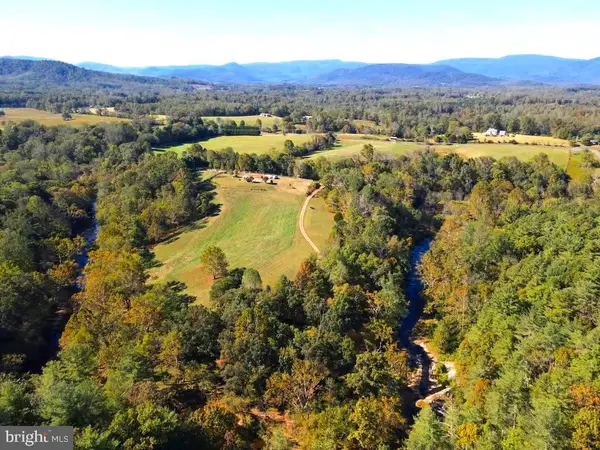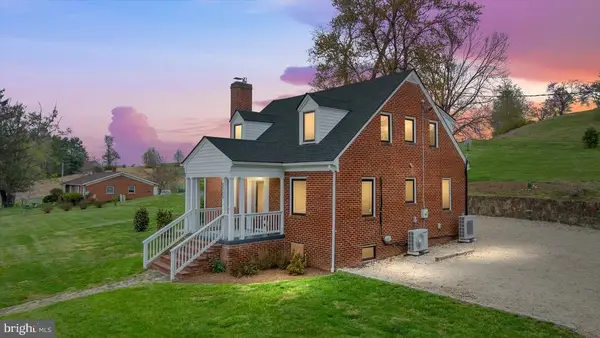419 Rudasill Mill Rd, Woodville, VA
Local realty services provided by:Better Homes and Gardens Real Estate Pathways
419 Rudasill Mill Rd,Woodville, VA
$1,240,000
- 2 Beds
- 3 Baths
- 3,012 sq. ft.
- Single family
- Active
Listed by: charles kohler
Office: kohler realtors, llc.
MLS#:VARP2002254
Source:CHARLOTTESVILLE
Price summary
- Price:$1,240,000
- Price per sq. ft.:$411.69
About this home
RARE FIND JUST SOUTH OF WASHINGTON AND SPERRYVILLE: Travel one of the prettiest roads in the county, turn between stone gate posts and pass through a mix of dogwoods, shade & fruit trees on the 36 acre estate of White Walnut Hill. The Residence was created for entertaining and once hosted President Reagan with various dignitaries. Enter the slate foyer with natural light favoring a central table of flower displays. The living room will accommodate your piano and its fireplace is flanked by banks of display shelves for favored pieces, art and literature. The spacious dining room also offers a fireplace and both rooms access the large back deck for comfortable entertaining flow. Chef's kitchen provides ample space for food preparation, plus a butler's pantry, breakfast room and useful store room. A 16 x 28 private Library and Home Office is steps away in the comfortable Guest House. ` Other improvements include a 30'x 60' glass and steel heated Pool House with retracting roof, bath, bar, stone floor, fireplace and plenty of room for green house species. Private tennis court. The original Art Studio turned Gamekeeper's Cottage rests quietly by a stream with winding stone staircase up the hill to the pool house. The 36 acres includes
Contact an agent
Home facts
- Year built:1969
- Listing ID #:VARP2002254
- Added:136 day(s) ago
- Updated:December 19, 2025 at 03:44 PM
Rooms and interior
- Bedrooms:2
- Total bathrooms:3
- Full bathrooms:3
- Living area:3,012 sq. ft.
Heating and cooling
- Cooling:Heat Pump
- Heating:Baseboard, Electric, Heat Pump
Structure and exterior
- Year built:1969
- Building area:3,012 sq. ft.
- Lot area:35.96 Acres
Schools
- Middle school:Other
Utilities
- Water:Spring
- Sewer:Septic Tank
Finances and disclosures
- Price:$1,240,000
- Price per sq. ft.:$411.69
- Tax amount:$5,258 (2025)
New listings near 419 Rudasill Mill Rd
 $1,695,000Active75.14 Acres
$1,695,000Active75.14 Acres439 Rudasill Mill Rd, Woodville, VA
MLS# VARP2002422Listed by: CHERI WOODARD REALTY $1,695,000Active75.14 Acres
$1,695,000Active75.14 Acres439 Rudasill Mill Rd, WOODVILLE, VA 22749
MLS# VARP2002422Listed by: CHERI WOODARD REALTY $1,125,000Pending1 beds -- baths
$1,125,000Pending1 beds -- baths180 Five Forks Rd, WOODVILLE, VA 22749
MLS# VARP2002326Listed by: KOHLER REALTORS, LLC $1,695,000Active1 beds 2 baths880 sq. ft.
$1,695,000Active1 beds 2 baths880 sq. ft.439 Rudasill Mill Rd, WOODVILLE, VA 22749
MLS# VARP2002268Listed by: CHERI WOODARD REALTY $2,650,000Active3 beds 3 baths4,300 sq. ft.
$2,650,000Active3 beds 3 baths4,300 sq. ft.559 Bessie Bell Mountain Rd, CASTLETON, VA 22716
MLS# VARP2002080Listed by: WASHINGTON FINE PROPERTIES, LLC $495,000Active3 beds 2 baths2,904 sq. ft.
$495,000Active3 beds 2 baths2,904 sq. ft.4565 Sperryville Pike, Woodville, VA
MLS# VARP2002040Listed by: RAPPAHANNOCK REAL ESTATE, LLC.

