11900 Westcott Ridge Terrace, Wyndham, VA 23059
Local realty services provided by:Better Homes and Gardens Real Estate Base Camp
Listed by: fay slotnick
Office: towne & country real estate
MLS#:2526571
Source:RV
Price summary
- Price:$1,450,000
- Price per sq. ft.:$242.76
- Monthly HOA dues:$61.67
About this home
A truly timeless beauty with 5 bedrooms and 6.1 baths is now available in sought-after Westcott in the Grey Oaks Community. Situated on a prime cul-de-sac lot with extensive natural privacy, this elegant all brick home boasts architectural grace and stunning rooflines PLUS tons of Flex Space. As you enter the home, the foyer & dining room takes your breath away with its wall and trim details. A versatile living room to the left, currently styled as an office, gets drenched in afternoon light. Prepare to be wowed by the fully custom designed kitchen and island balancing functionality & sophistication with professional grade Viking, Sub-Zero, 2 Thermador full ovens, multiple sinks with prep areas, a beverage bar and frig, with plenty of cabinet storage & pantries which serves today's high functioning and busy lifestyle. The family room is seamlessly incorporated into the living space for inclusive living. The serene sunroom has 3 walls of glass bringing nature in. Relax and entertain on the New Screened in Porch (2023) with a wood burning fireplace for chilly nights. The new deck is also perfect for grilling. Retreat to the 1st Floor Primary Suite with separate his & her bathrooms, dressing area and 2 walk in closets. The second floor includes 3 large bedrooms with their own private baths & walk in closets. The loft serves as a game area while the Theater Room, that has soundproofing, can also be used as a 2nd private gathering space. Behind the theater is a long heated & aired storage closet that can't be missed. Additional storage/closets are plentiful. The gym room has soundproofing too. The third floor rounds out the home with a private large 5th bedroom, full bath & walk in closet. This home ensures comfort and efficiency with 4 recently replaced and maintained HVAC units, freshly painted interior & exterior, well-maintained roof and gutters. Plus More. Enjoy the community amenities of a pool & tennis courts. Plus top schools too! Plenty of shopping nearby and easy access to 64 and 295.
Contact an agent
Home facts
- Year built:2007
- Listing ID #:2526571
- Added:54 day(s) ago
- Updated:November 15, 2025 at 09:07 AM
Rooms and interior
- Bedrooms:5
- Total bathrooms:7
- Full bathrooms:6
- Half bathrooms:1
- Living area:5,973 sq. ft.
Heating and cooling
- Cooling:Central Air, Zoned
- Heating:Forced Air, Heat Pump, Natural Gas, Zoned
Structure and exterior
- Roof:Composition
- Year built:2007
- Building area:5,973 sq. ft.
- Lot area:0.56 Acres
Schools
- High school:Deep Run
- Middle school:Short Pump
- Elementary school:Kaechele Elementary
Utilities
- Water:Public
- Sewer:Public Sewer
Finances and disclosures
- Price:$1,450,000
- Price per sq. ft.:$242.76
- Tax amount:$11,435 (2025)
New listings near 11900 Westcott Ridge Terrace
- Open Sun, 1 to 3pmNew
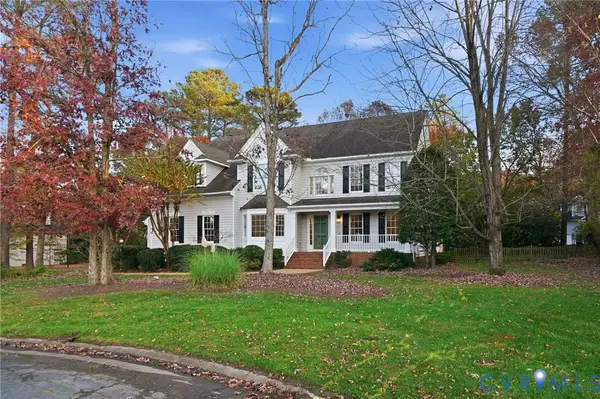 $800,000Active6 beds 4 baths3,456 sq. ft.
$800,000Active6 beds 4 baths3,456 sq. ft.5707 Stoneacre Court, Glen Allen, VA 23059
MLS# 2530974Listed by: COMPASS - New
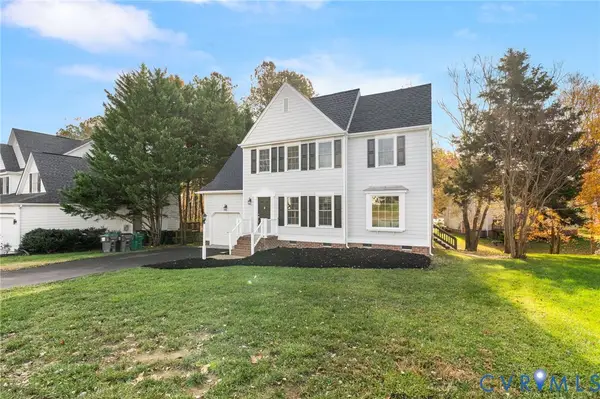 $569,950Active4 beds 3 baths1,830 sq. ft.
$569,950Active4 beds 3 baths1,830 sq. ft.6209 Winsted Court, Glen Allen, VA 23059
MLS# 2530893Listed by: JOYNER FINE PROPERTIES 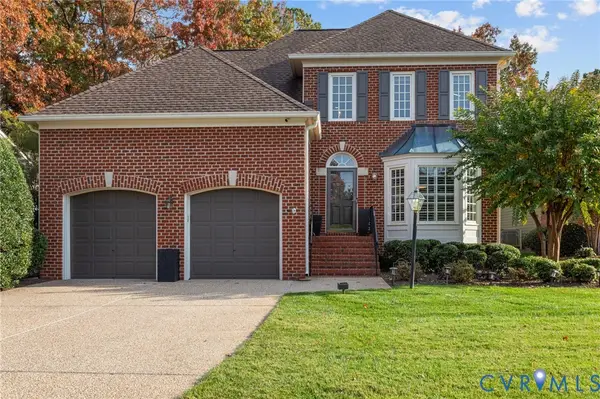 $719,000Pending4 beds 3 baths2,841 sq. ft.
$719,000Pending4 beds 3 baths2,841 sq. ft.12009 Club Commons Drive, Glen Allen, VA 23059
MLS# 2530616Listed by: LONG & FOSTER REALTORS- Open Sun, 12 to 4:30pmNew
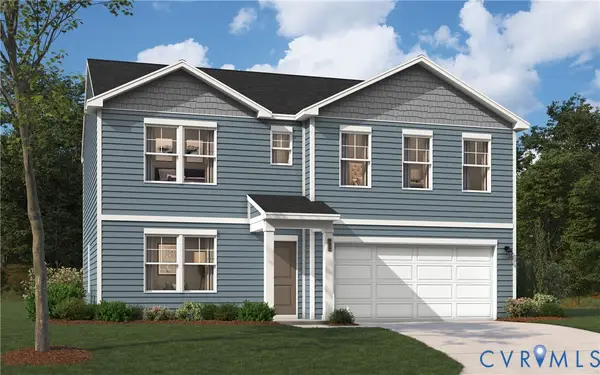 $439,864Active4 beds 3 baths2,400 sq. ft.
$439,864Active4 beds 3 baths2,400 sq. ft.8640 Camerons Ferry Lane, Glen Allen, VA 23060
MLS# 2530942Listed by: SM BROKERAGE LLC - New
 $789,950Active5 beds 3 baths2,846 sq. ft.
$789,950Active5 beds 3 baths2,846 sq. ft.11700 Autumnwood Court, Glen Allen, VA 23059
MLS# 2530800Listed by: SIRIS REALTY GROUP 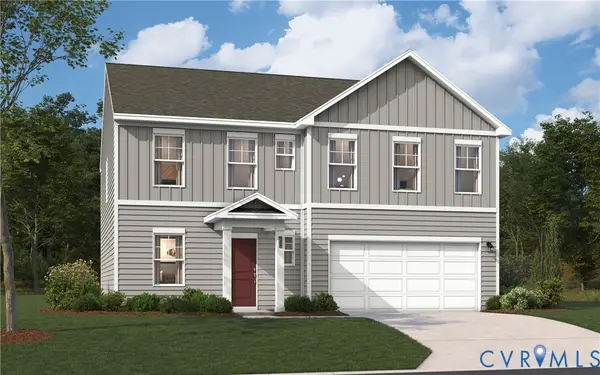 $525,289Active5 beds 3 baths2,400 sq. ft.
$525,289Active5 beds 3 baths2,400 sq. ft.8600 Camerons Ferry Lane, Glen Allen, VA 23060
MLS# 2530420Listed by: SM BROKERAGE LLC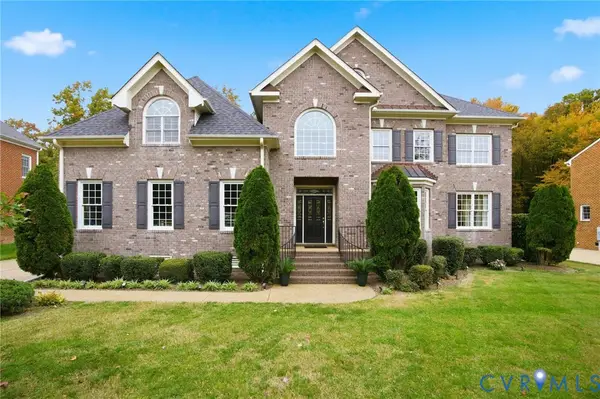 $989,000Active5 beds 5 baths4,296 sq. ft.
$989,000Active5 beds 5 baths4,296 sq. ft.11012 Ellis Meadows Lane, Glen Allen, VA 23059
MLS# 2530084Listed by: REAL BROKER LLC $759,000Active5 beds 4 baths3,248 sq. ft.
$759,000Active5 beds 4 baths3,248 sq. ft.12309 Hardwick Court, Glen Allen, VA 23059
MLS# 10608180Listed by: 1st Class Real Estate Flagship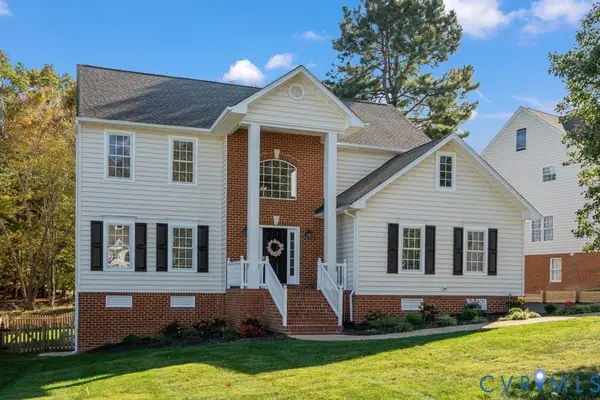 $799,950Pending5 beds 4 baths3,975 sq. ft.
$799,950Pending5 beds 4 baths3,975 sq. ft.5835 Shady Hills Way, Glen Allen, VA 23059
MLS# 2529833Listed by: ACTION REAL ESTATE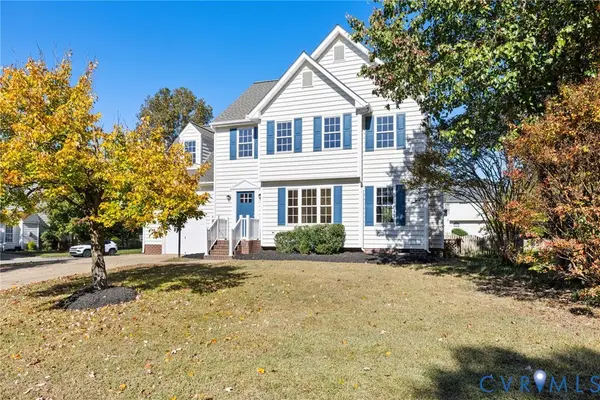 $595,000Pending4 beds 3 baths2,119 sq. ft.
$595,000Pending4 beds 3 baths2,119 sq. ft.12516 Collinstone Court, Glen Allen, VA 23059
MLS# 2527695Listed by: JOYNER FINE PROPERTIES
