5604 Ashton Park Court, Wyndham, VA 23059
Local realty services provided by:Better Homes and Gardens Real Estate Base Camp
5604 Ashton Park Court,Henrico, VA 23059
$499,950
- 4 Beds
- 3 Baths
- 2,366 sq. ft.
- Condominium
- Pending
Listed by: katie stiles, john daylor
Office: joyner fine properties
MLS#:2526739
Source:RV
Price summary
- Price:$499,950
- Price per sq. ft.:$211.31
- Monthly HOA dues:$350
About this home
Located on a quiet cul-de-sac in the low maintenance community of Ashton Park at Wyndham, this home offers both elegance and functionality. The vaulted foyer creates a bright, airy welcome. The formal dining room is beautifully defined by classic columns, crown molding, chair rail and is situated just off the entry. The kitchen features granite countertops, white cabinetry, abundant natural light, and a cozy eat in area with sliding glass doors that open to the back patio...perfect for indoor-outdoor living and entertaining. The inviting family room with a gas fireplace, is partially open to the kitchen and breakfast nook for an effortless flow and features beautiful hardwood flooring and a warm, welcoming atmosphere ideal for everyday living. The first floor primary is tucked away from the main living areas, offering a peaceful retreat and includes a spacious en-suite bathroom with a separate soaking tub, nicely sized shower, dual vanity and large walk in closet. The laundry room and half bath complete the main level. Upstairs you will find two additional bedrooms and a versatile flex space-perfect for a home office or potential 4th bedroom and unfinished storage space. A full hall bathroom serves the upper level. Additional features of the home are hardwood flooring in main living spaces downstairs, new carpet in hallway and primary bedroom, 9ft ceilings on the first floor, oversized 2 car garage, HVAC replaced in 2021, Roof replaced 2017. Come see all that this well loved home and living in Wyndham have to offer!!
Contact an agent
Home facts
- Year built:1998
- Listing ID #:2526739
- Added:85 day(s) ago
- Updated:December 18, 2025 at 08:37 AM
Rooms and interior
- Bedrooms:4
- Total bathrooms:3
- Full bathrooms:2
- Half bathrooms:1
- Living area:2,366 sq. ft.
Heating and cooling
- Cooling:Central Air, Electric
- Heating:Forced Air, Natural Gas
Structure and exterior
- Roof:Asphalt
- Year built:1998
- Building area:2,366 sq. ft.
- Lot area:0.18 Acres
Schools
- High school:Deep Run
- Middle school:Short Pump
- Elementary school:Shady Grove
Utilities
- Water:Public
- Sewer:Public Sewer
Finances and disclosures
- Price:$499,950
- Price per sq. ft.:$211.31
- Tax amount:$4,028 (2025)
New listings near 5604 Ashton Park Court
- New
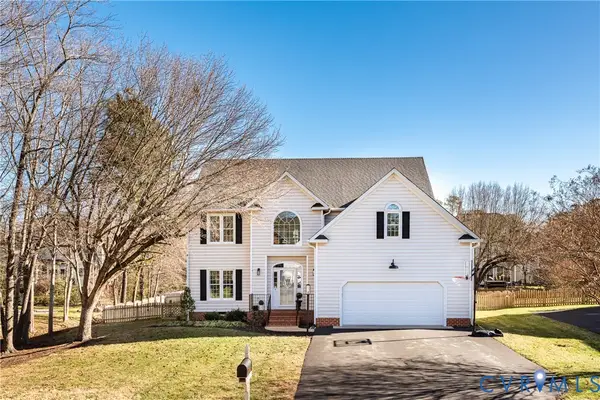 $685,000Active4 beds 3 baths2,390 sq. ft.
$685,000Active4 beds 3 baths2,390 sq. ft.5720 Rolling Creek, Glen Allen, VA 23059
MLS# 2533358Listed by: SHORT PUMP LUXE REALTY - New
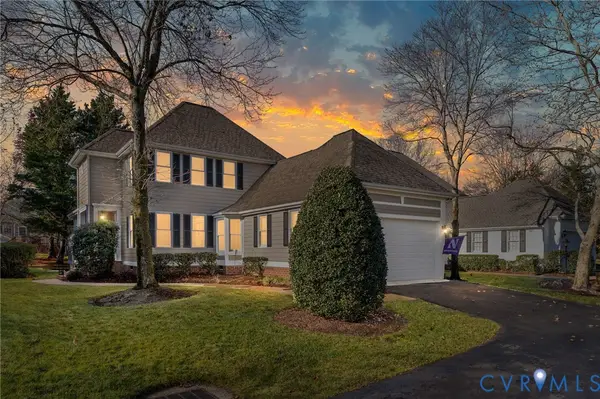 $520,000Active3 beds 3 baths1,859 sq. ft.
$520,000Active3 beds 3 baths1,859 sq. ft.12008 Kershaw Court, Glen Allen, VA 23059
MLS# 2531981Listed by: KELLER WILLIAMS REALTY 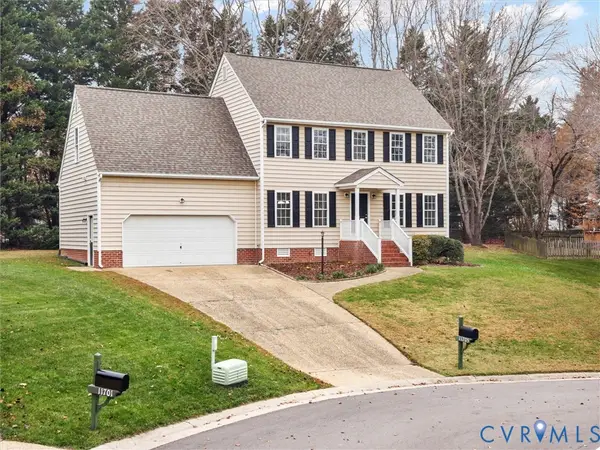 $585,000Active4 beds 3 baths2,074 sq. ft.
$585,000Active4 beds 3 baths2,074 sq. ft.11705 Park Forest Court, Glen Allen, VA 23059
MLS# 2531998Listed by: INTEGRITY CHOICE REALTY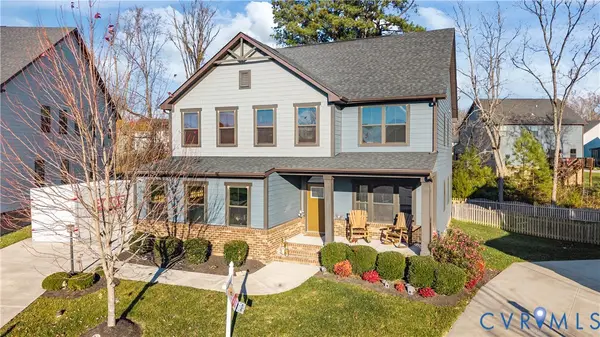 $789,000Pending5 beds 4 baths2,726 sq. ft.
$789,000Pending5 beds 4 baths2,726 sq. ft.12314 Smith Grove Court, Glen Allen, VA 23059
MLS# 2531011Listed by: KELLER WILLIAMS REALTY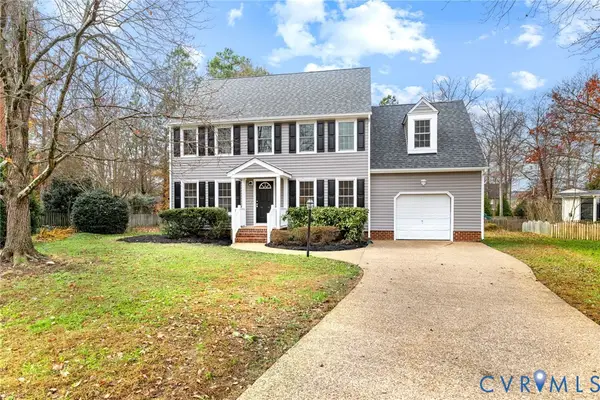 $559,950Active4 beds 3 baths1,952 sq. ft.
$559,950Active4 beds 3 baths1,952 sq. ft.12337 Collinstone Place, Glen Allen, VA 23059
MLS# 2531904Listed by: JOYNER FINE PROPERTIES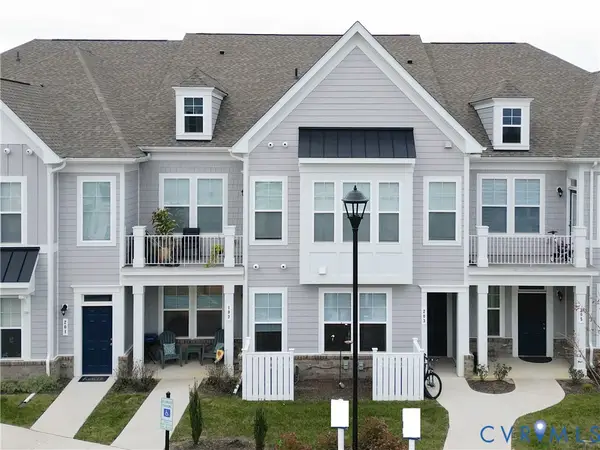 $310,000Active1 beds 2 baths1,107 sq. ft.
$310,000Active1 beds 2 baths1,107 sq. ft.12102 Oxford Landing Drive #103, Glen Allen, VA 23059
MLS# 2532008Listed by: REALTY OF AMERICA LLC $998,100Pending5 beds 5 baths4,061 sq. ft.
$998,100Pending5 beds 5 baths4,061 sq. ft.12024 Stonewick Place, Glen Allen, VA 23059
MLS# 2532013Listed by: MARAM REALTY INC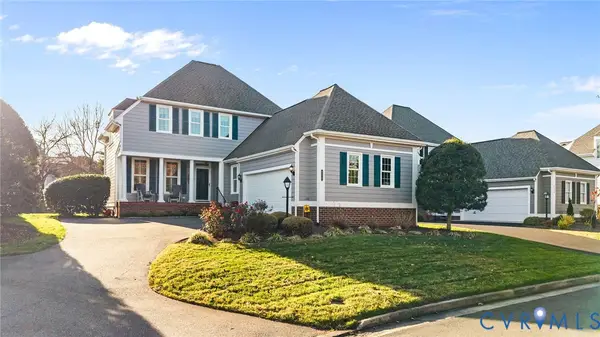 $549,900Active3 beds 3 baths2,131 sq. ft.
$549,900Active3 beds 3 baths2,131 sq. ft.6225 Kershaw Drive, Glen Allen, VA 23059
MLS# 2531072Listed by: LONG & FOSTER REALTORS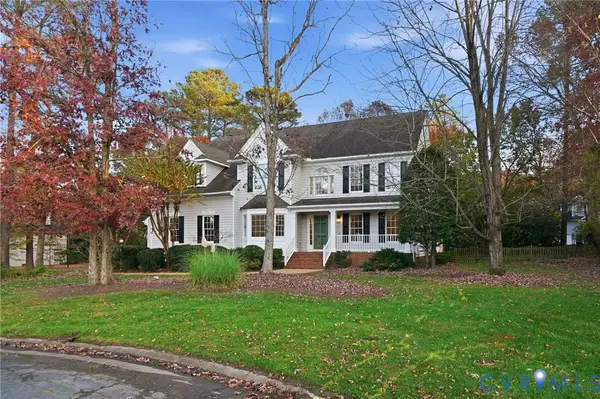 $800,000Pending6 beds 4 baths3,456 sq. ft.
$800,000Pending6 beds 4 baths3,456 sq. ft.5707 Stoneacre Court, Glen Allen, VA 23059
MLS# 2530974Listed by: COMPASS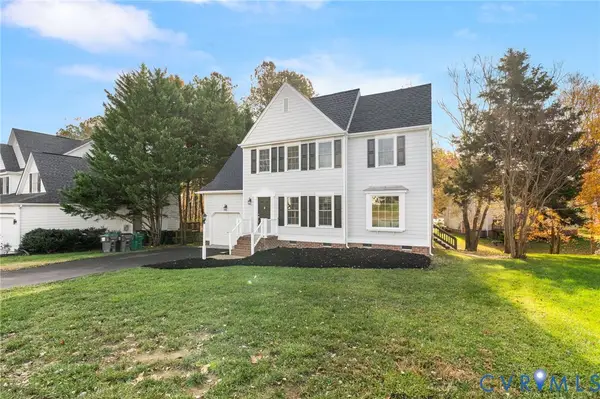 $529,950Pending4 beds 3 baths1,830 sq. ft.
$529,950Pending4 beds 3 baths1,830 sq. ft.6209 Winsted Court, Glen Allen, VA 23059
MLS# 2530893Listed by: JOYNER FINE PROPERTIES
