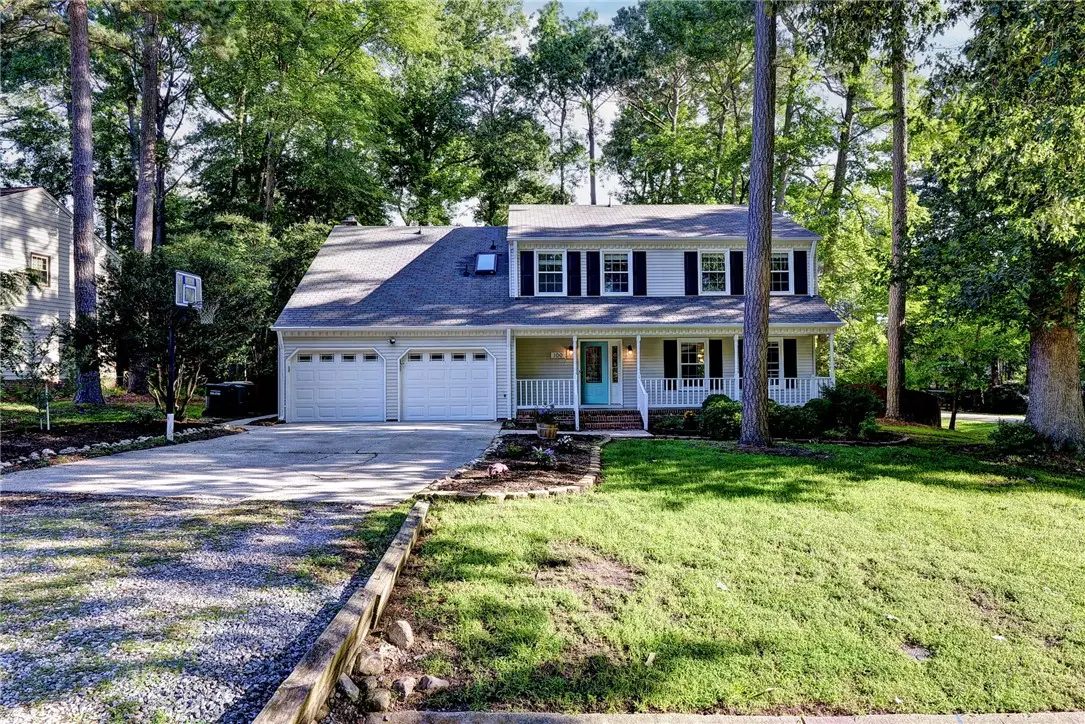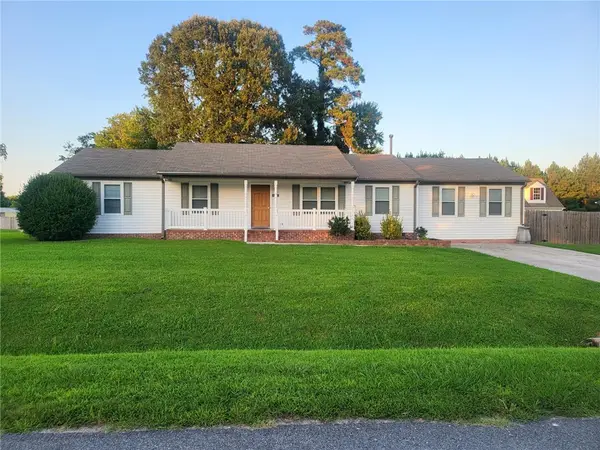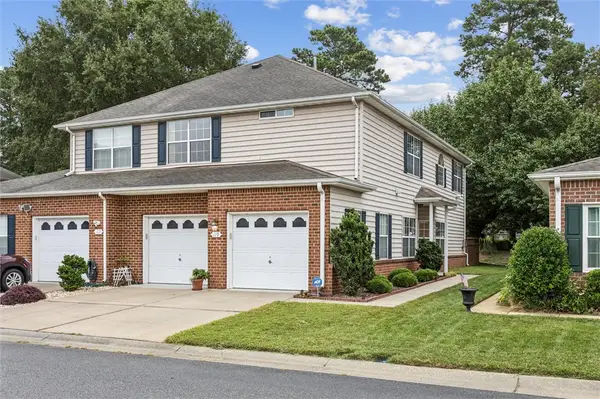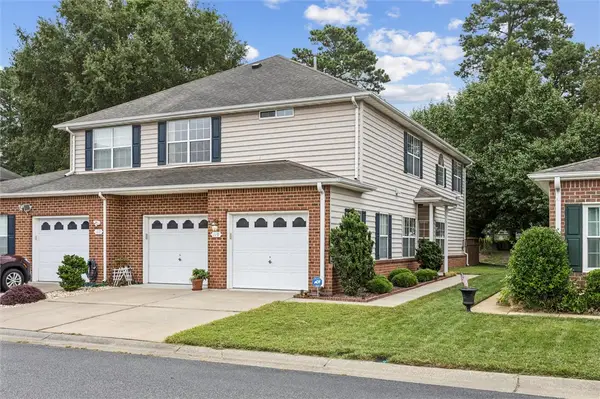100 Middlewood Lane, Yorktown, VA 23692
Local realty services provided by:Better Homes and Gardens Real Estate Native American Group



100 Middlewood Lane,Yorktown, VA 23692
$546,900
- 4 Beds
- 3 Baths
- 2,751 sq. ft.
- Single family
- Pending
Listed by:nicoleta williams
Office:long & foster real estate, inc.
MLS#:2502176
Source:VA_WMLS
Price summary
- Price:$546,900
- Price per sq. ft.:$198.8
About this home
This charming corner lot home is nestled in the beautiful Lakeside Forest, a NO HOA community on .43 acres. The colonial-style, four-bedroom gem boasts hardwood floors, elegant chair rail and crown molding. The kitchen features white wood cabinets, granite countertops, stainless appliances and a cozy eat-in area. The family room offers a brick wood-burning fireplace, custom built-ins and wood beams. The sunroom leads to the brick patio and deck.
Upstairs, the master suite offers a spacious bathroom, double vanity, a tile shower, and a walk-in closet. The additional three bedrooms share a full bathroom with a double vanity and a tub/shower combo. The laundry room offers ample space with built-ins for extra storage.
The oversized two-car garage, detached shed and chicken coop allow you to own a slice of sustainable living right in your backyard! New Main HVAC system with UV lights, new smart thermostats, encapsulated crawl space; new skylights, shutters, brand new pull down attic stairs and updated upstairs baths. Freshly painted, professionally cleaned and power washed.
Minutes to military bases, shopping, and entertainment. This home is the one! Turn-key, ready to move in!
Contact an agent
Home facts
- Year built:1984
- Listing Id #:2502176
- Added:55 day(s) ago
- Updated:August 10, 2025 at 07:23 AM
Rooms and interior
- Bedrooms:4
- Total bathrooms:3
- Full bathrooms:2
- Half bathrooms:1
- Living area:2,751 sq. ft.
Heating and cooling
- Cooling:CentralAir, Zoned
- Heating:Central Forced Air, Electric, Heat Pump, Zoned
Structure and exterior
- Roof:Asphalt, Shingle
- Year built:1984
- Building area:2,751 sq. ft.
Schools
- High school:Grafton
- Middle school:Grafton
- Elementary school:Grafton Bethel
Utilities
- Water:Public
- Sewer:PublicSewer
Finances and disclosures
- Price:$546,900
- Price per sq. ft.:$198.8
- Tax amount:$3,508 (2025)
New listings near 100 Middlewood Lane
- Open Sun, 12 to 2pmNew
 $459,900Active3 beds 2 baths1,712 sq. ft.
$459,900Active3 beds 2 baths1,712 sq. ft.103 Tarpon Drive, Yorktown, VA 23692
MLS# 10597064Listed by: RE/MAX Connect - New
 $379,900Active4 beds 3 baths1,758 sq. ft.
$379,900Active4 beds 3 baths1,758 sq. ft.119 Hudgins Farm Drive, Yorktown, VA 23692
MLS# 2522489Listed by: LONG & FOSTER REAL ESTATE-JAMES RIVER - Coming Soon
 $750,000Coming Soon5 beds 3 baths
$750,000Coming Soon5 beds 3 baths103 Nanticoke Turn, Yorktown, VA 23693
MLS# 2502772Listed by: KELLER WILLIAMS WILLIAMSBURG - New
 $345,000Active3 beds 3 baths2,090 sq. ft.
$345,000Active3 beds 3 baths2,090 sq. ft.119 Daniels Drive, Yorktown, VA 23690
MLS# 10596730Listed by: Mission Realty Group LLC - New
 $354,900Active4 beds 3 baths1,800 sq. ft.
$354,900Active4 beds 3 baths1,800 sq. ft.406 Holmes Boulevard, Yorktown, VA 23692
MLS# 10596045Listed by: Liz Moore & Associates LLC  $354,900Pending4 beds 3 baths1,800 sq. ft.
$354,900Pending4 beds 3 baths1,800 sq. ft.406 Holmes Boulevard, Yorktown, VA 23692
MLS# 2502710Listed by: LIZ MOORE & ASSOCIATES-1- New
 $375,000Active3 beds 3 baths1,986 sq. ft.
$375,000Active3 beds 3 baths1,986 sq. ft.119 Belmont Circle, Yorktown, VA 23693
MLS# 2521974Listed by: LIZ MOORE & ASSOCIATES - New
 $375,000Active3 beds 3 baths1,986 sq. ft.
$375,000Active3 beds 3 baths1,986 sq. ft.119 Belmont Circle, Yorktown, VA 23693
MLS# 10596090Listed by: Liz Moore & Associates LLC - New
 $375,000Active3 beds 3 baths1,986 sq. ft.
$375,000Active3 beds 3 baths1,986 sq. ft.119 Belmont Circle, Yorktown, VA 23693
MLS# 2502714Listed by: LIZ MOORE & ASSOCIATES-1 - Open Sat, 12 to 2pmNew
 $309,900Active3 beds 3 baths1,404 sq. ft.
$309,900Active3 beds 3 baths1,404 sq. ft.103 Tannin Bark Trail, Yorktown, VA 23692
MLS# 10596077Listed by: Coldwell Banker Premier
