102 Octavia Drive, Yorktown, VA 23693
Local realty services provided by:Better Homes and Gardens Real Estate Base Camp
Listed by: mike williford
Office: napier realtors era
MLS#:2523052
Source:RV
Price summary
- Price:$975,000
- Price per sq. ft.:$324.57
- Monthly HOA dues:$50.67
About this home
Here it is...welcome to this Wayne Harbin built model home in Smith Farm Estates. Better than new, this well established home has been professionally maintained and cleaned inside and out weekly from day 1. The irrigated lawn, beautiful landscaping, exposed aggregate and paver driveway will excite anyone who comes to visit. Enter the front door and the attention to detail hits right away. The site finished hardwoods, the beautiful trim package, 20' pass through stone fireplace, Coffered ceilings are just a few of the details that set this home apart. The office off the foyer is light and bright. The primary bedroom wing is more than impressive with the massive bedroom boasting a lighted tray ceiling and flowing into the AMAZING private bath. In this bathroom we have double vanities, custom tile shower, soaking tub, private toilet room and entrance to the closet full of custom built-ins and large enough to accommodate any wardrobe. The Family room is breathtaking with the 20' coffered ceiling and stone fireplace that passes through to the 3 season room. The open floor plan flows right into the kitchen which will please any chef out there. This kitchen features a MASSIVE island with waterfall quartz, TONS of custom cabinets, gas range top with stainless hood, top of the line appliances with built-in oven and microwave, amazing lighting, a pantry the size of a small bedroom and dinning area large enough to accommodate any size table. The mud room off the kitchen leads to the 2 car garage and features custom cabinetry and a rain soft unit for wash machine. Upstairs there is another massive bedroom with full private bathroom, walk in closet and access to the fantastic walk-in attic. There is a large loft area with custom built in desks, 2 more bedrooms and jack and Jill style bathroom. Storage will never be an issue here with closets upon closets tucked everywhere. The 3 season room with stone fireplace leads to the paver patio with stone fire pit which leads to the fully fenced back yard and hot tub. DO NOT HESITATE
Contact an agent
Home facts
- Year built:2022
- Listing ID #:2523052
- Added:101 day(s) ago
- Updated:November 25, 2025 at 09:56 PM
Rooms and interior
- Bedrooms:4
- Total bathrooms:4
- Full bathrooms:3
- Half bathrooms:1
- Living area:3,004 sq. ft.
Heating and cooling
- Cooling:Central Air, Heat Pump, Zoned
- Heating:Electric, Heat Pump, Natural Gas, Zoned
Structure and exterior
- Year built:2022
- Building area:3,004 sq. ft.
- Lot area:0.33 Acres
Schools
- High school:Tabb
- Middle school:Tabb
- Elementary school:Mt. Vernon
Utilities
- Water:Public
- Sewer:Public Sewer
Finances and disclosures
- Price:$975,000
- Price per sq. ft.:$324.57
- Tax amount:$5,919 (2024)
New listings near 102 Octavia Drive
- Open Wed, 2 to 5pmNew
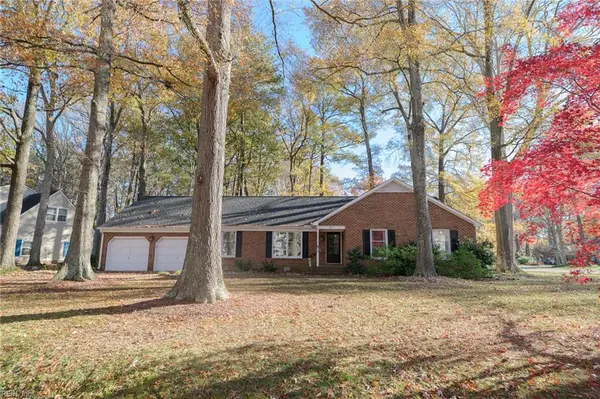 $600,000Active3 beds 3 baths2,283 sq. ft.
$600,000Active3 beds 3 baths2,283 sq. ft.137 Tuckahoe Trace, Yorktown, VA 23693
MLS# 10611567Listed by: RE/MAX Connect - New
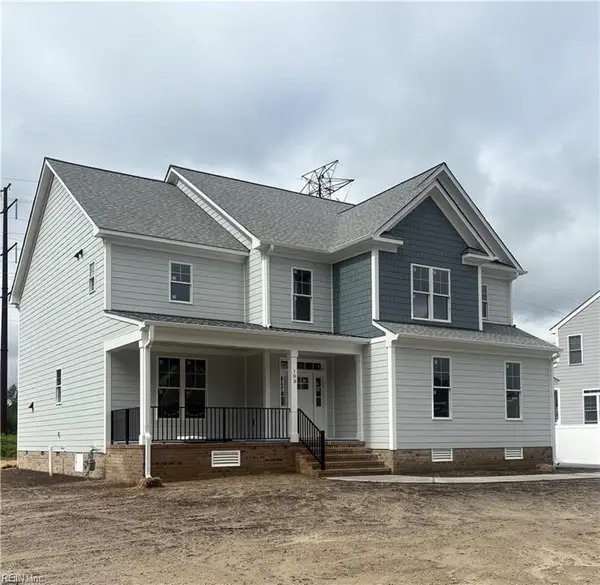 $895,000Active4 beds 3 baths3,008 sq. ft.
$895,000Active4 beds 3 baths3,008 sq. ft.704 Dare Road, Yorktown, VA 23692
MLS# 10611523Listed by: RE/MAX Peninsula - New
 $285,000Active2 beds 3 baths1,276 sq. ft.
$285,000Active2 beds 3 baths1,276 sq. ft.109 Sterling Court, Yorktown, VA 23693
MLS# 10611440Listed by: The Real Estate Group - New
 $799,900Active3 beds 2 baths1,880 sq. ft.
$799,900Active3 beds 2 baths1,880 sq. ft.222 Nelson Road, Yorktown, VA 23690
MLS# 2503878Listed by: LONG & FOSTER - JAMES RIVER - New
 $375,000Active3 beds 2 baths1,436 sq. ft.
$375,000Active3 beds 2 baths1,436 sq. ft.117 Bailey Road, Yorktown, VA 23692
MLS# 10611191Listed by: EXP Realty LLC - New
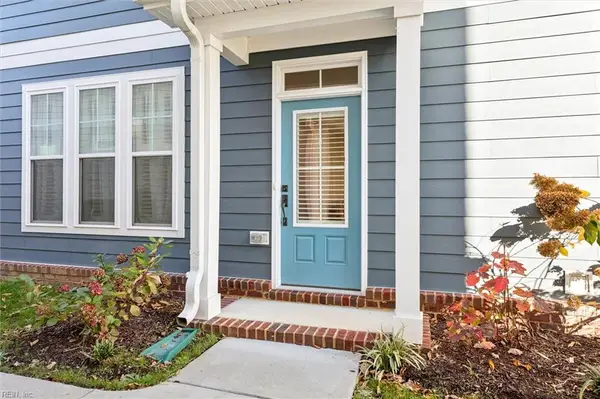 $345,000Active2 beds 2 baths1,261 sq. ft.
$345,000Active2 beds 2 baths1,261 sq. ft.141 Mainsail Loop, Yorktown, VA 23693
MLS# 10611000Listed by: Mission Realty Group LLC - New
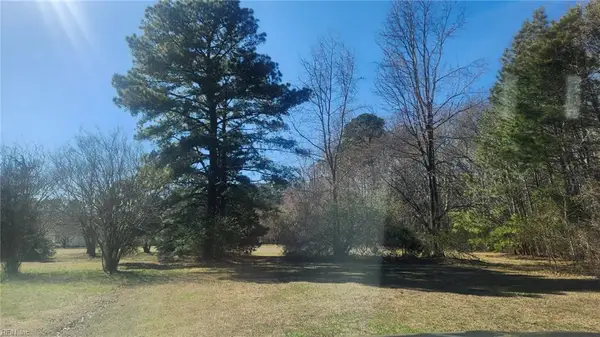 $150,000Active3.93 Acres
$150,000Active3.93 Acres132 Kirby Lane, Yorktown, VA 23693
MLS# 10611088Listed by: RE/MAX Peninsula - New
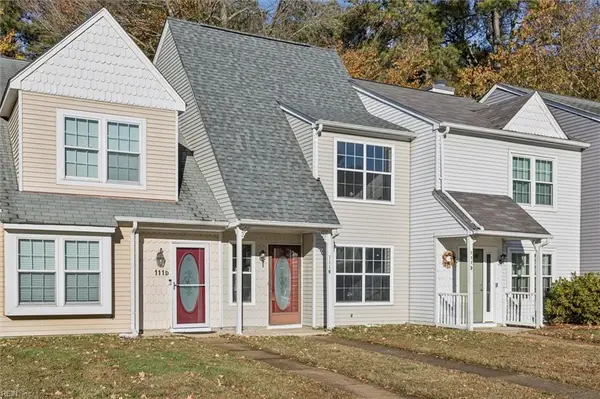 $250,000Active2 beds 3 baths1,210 sq. ft.
$250,000Active2 beds 3 baths1,210 sq. ft.111 Heather Way #E, Yorktown, VA 23693
MLS# 10610848Listed by: Mission Realty Group LLC - New
 $434,900Active2 beds 2 baths1,752 sq. ft.
$434,900Active2 beds 2 baths1,752 sq. ft.103 Horatio Gates Drive, Yorktown, VA 23690
MLS# 2503851Listed by: LONG & FOSTER - JAMES RIVER - Open Sat, 10am to 6pmNew
 $657,740Active4 beds 3 baths2,818 sq. ft.
$657,740Active4 beds 3 baths2,818 sq. ft.713 Sea Biscuit Boulevard, Yorktown, VA 23690
MLS# 2503847Listed by: D R HORTON REALTY OF VIRGINIA
