102 Ponsonby Drive, Yorktown, VA 23693
Local realty services provided by:Better Homes and Gardens Real Estate Native American Group
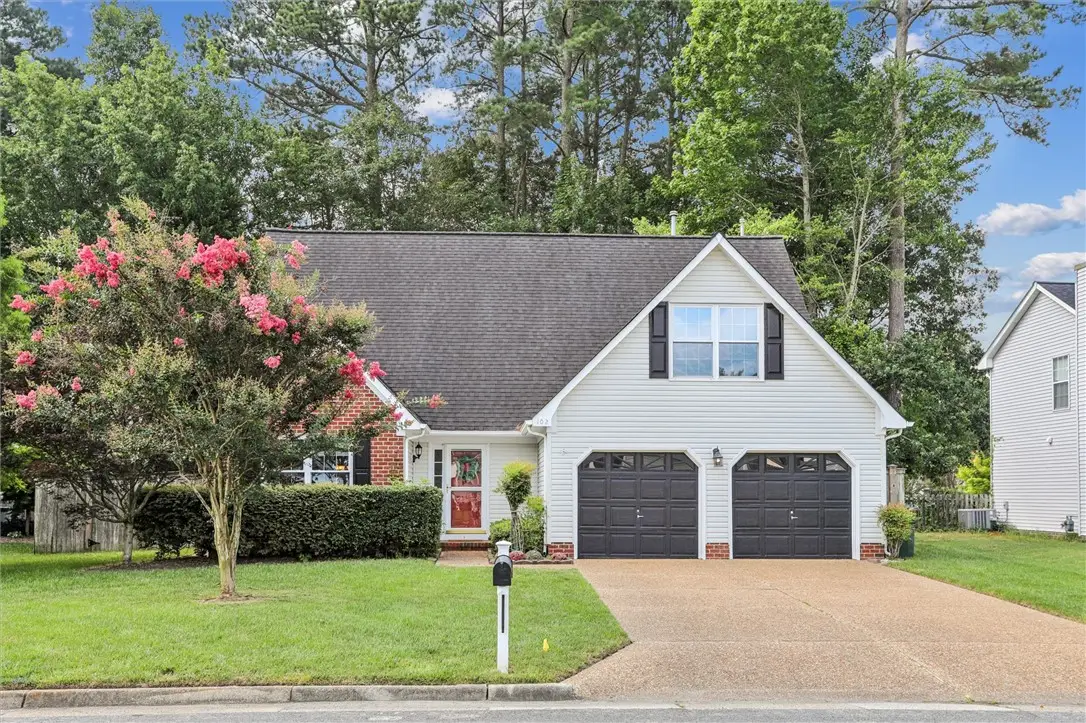

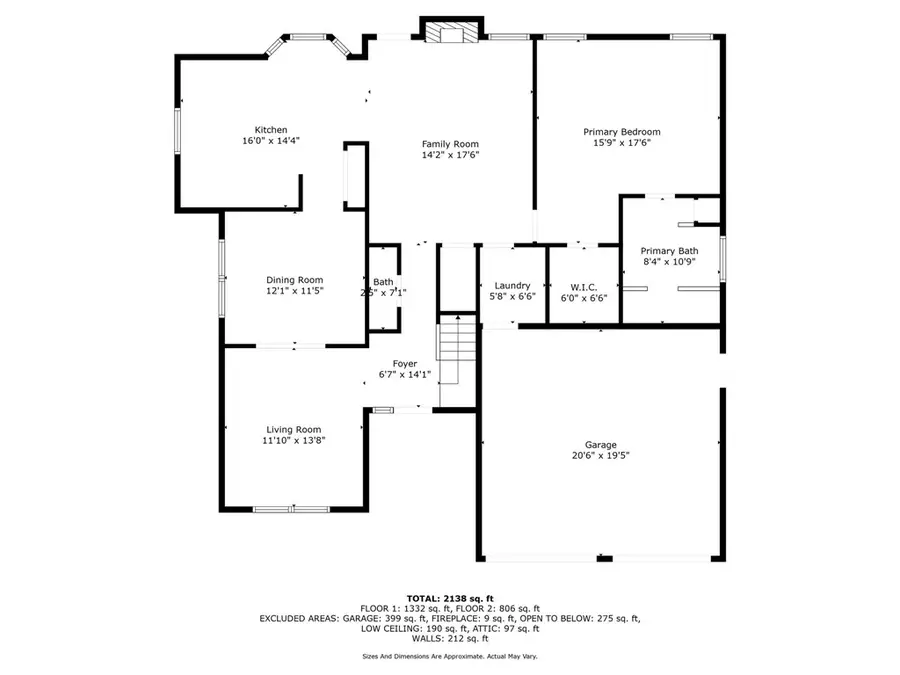
Listed by:shanon m johnson
Office:exp williamsburg, llc.
MLS#:2502438
Source:VA_WMLS
Price summary
- Price:$489,900
- Price per sq. ft.:$217.15
- Monthly HOA dues:$52
About this home
Welcome to 102 Ponsonby Dr, a charming home in Yorktown with numerous updates and features. The home boasts a beautiful garden trellis, perfect for outdoor relaxation. Key updates include a new HVAC and heat system installed in 2012, ensuring year-round comfort. The floors and carpet were replaced in 2013, providing a fresh, modern feel. The kitchen was updated in 2014 with contemporary finishes, and the windows, along with the bathrooms, were updated in 2015/2016, enhancing both style and energy efficiency. In 2024, the home received a new water heater and garbage disposal for added convenience. This well-maintained home offers comfort, style, and functionality, all in a peaceful Yorktown neighborhood. Your commute to Langley AFB will be short. Don't miss the chance to make this your new home!
Contact an agent
Home facts
- Year built:1994
- Listing Id #:2502438
- Added:34 day(s) ago
- Updated:August 12, 2025 at 06:57 PM
Rooms and interior
- Bedrooms:4
- Total bathrooms:3
- Full bathrooms:2
- Half bathrooms:1
- Living area:2,256 sq. ft.
Heating and cooling
- Cooling:CentralAir
- Heating:Central Forced Air, Central Natural Gas
Structure and exterior
- Roof:Asphalt, Shingle
- Year built:1994
- Building area:2,256 sq. ft.
Schools
- High school:Tabb
- Middle school:Tabb
- Elementary school:Tabb
Utilities
- Water:Public
- Sewer:PublicSewer
Finances and disclosures
- Price:$489,900
- Price per sq. ft.:$217.15
- Tax amount:$3,300 (1994)
New listings near 102 Ponsonby Drive
- Open Sun, 12 to 2pmNew
 $459,900Active3 beds 2 baths1,712 sq. ft.
$459,900Active3 beds 2 baths1,712 sq. ft.103 Tarpon Drive, Yorktown, VA 23692
MLS# 10597064Listed by: RE/MAX Connect - New
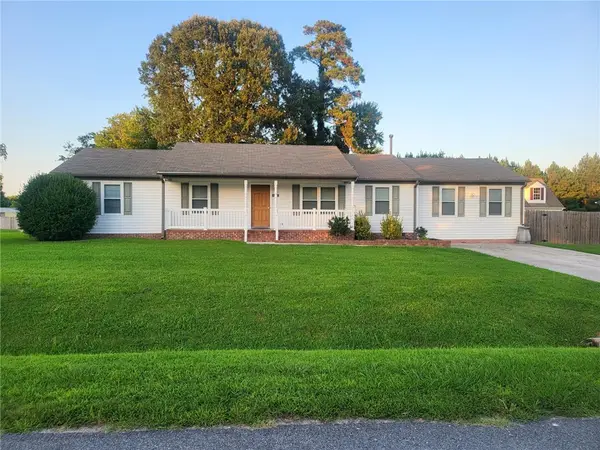 $379,900Active4 beds 3 baths1,758 sq. ft.
$379,900Active4 beds 3 baths1,758 sq. ft.119 Hudgins Farm Drive, Yorktown, VA 23692
MLS# 2522489Listed by: LONG & FOSTER REAL ESTATE-JAMES RIVER - Coming Soon
 $750,000Coming Soon5 beds 3 baths
$750,000Coming Soon5 beds 3 baths103 Nanticoke Turn, Yorktown, VA 23693
MLS# 2502772Listed by: KELLER WILLIAMS WILLIAMSBURG - New
 $345,000Active3 beds 3 baths2,090 sq. ft.
$345,000Active3 beds 3 baths2,090 sq. ft.119 Daniels Drive, Yorktown, VA 23690
MLS# 10596730Listed by: Mission Realty Group LLC - New
 $354,900Active4 beds 3 baths1,800 sq. ft.
$354,900Active4 beds 3 baths1,800 sq. ft.406 Holmes Boulevard, Yorktown, VA 23692
MLS# 10596045Listed by: Liz Moore & Associates LLC  $354,900Pending4 beds 3 baths1,800 sq. ft.
$354,900Pending4 beds 3 baths1,800 sq. ft.406 Holmes Boulevard, Yorktown, VA 23692
MLS# 2502710Listed by: LIZ MOORE & ASSOCIATES-1- New
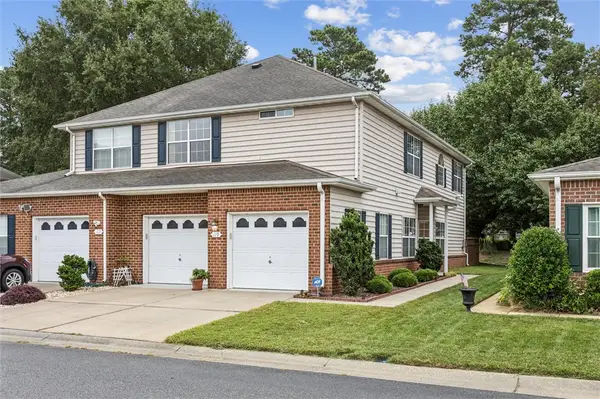 $375,000Active3 beds 3 baths1,986 sq. ft.
$375,000Active3 beds 3 baths1,986 sq. ft.119 Belmont Circle, Yorktown, VA 23693
MLS# 2521974Listed by: LIZ MOORE & ASSOCIATES - New
 $375,000Active3 beds 3 baths1,986 sq. ft.
$375,000Active3 beds 3 baths1,986 sq. ft.119 Belmont Circle, Yorktown, VA 23693
MLS# 10596090Listed by: Liz Moore & Associates LLC - New
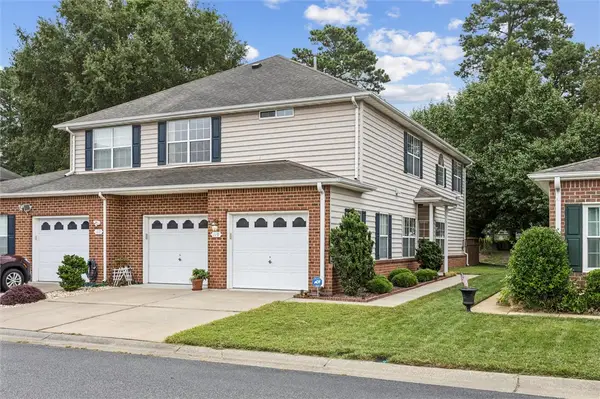 $375,000Active3 beds 3 baths1,986 sq. ft.
$375,000Active3 beds 3 baths1,986 sq. ft.119 Belmont Circle, Yorktown, VA 23693
MLS# 2502714Listed by: LIZ MOORE & ASSOCIATES-1 - Open Sat, 12 to 2pmNew
 $309,900Active3 beds 3 baths1,404 sq. ft.
$309,900Active3 beds 3 baths1,404 sq. ft.103 Tannin Bark Trail, Yorktown, VA 23692
MLS# 10596077Listed by: Coldwell Banker Premier
