110 Heather Way #C, Yorktown, VA 23693
Local realty services provided by:Better Homes and Gardens Real Estate Native American Group
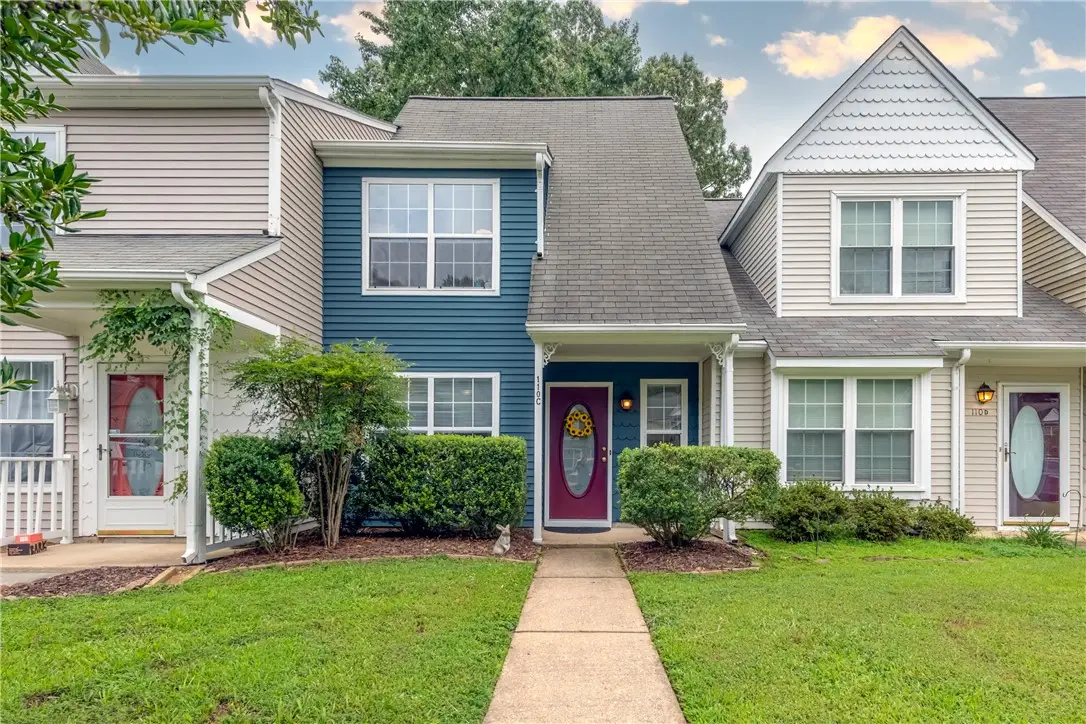
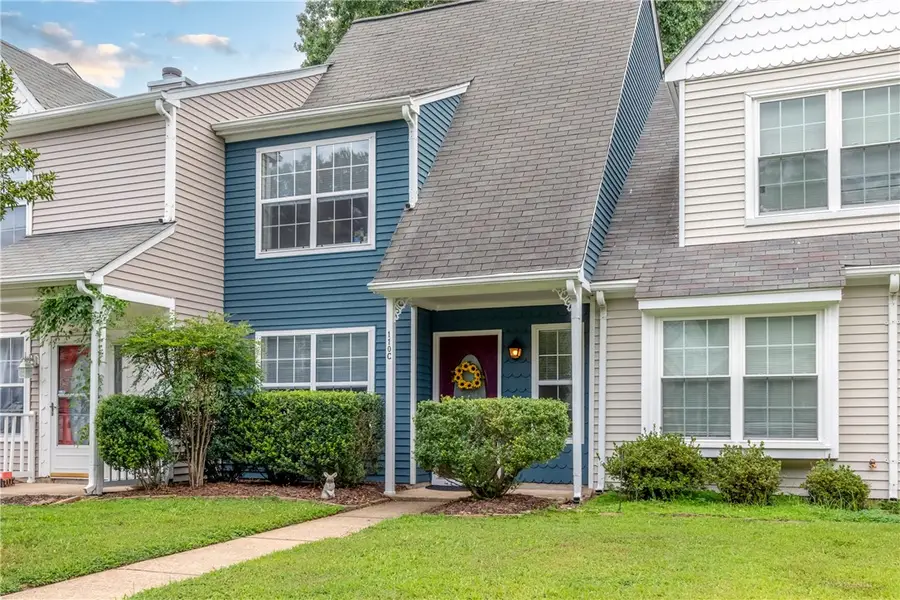
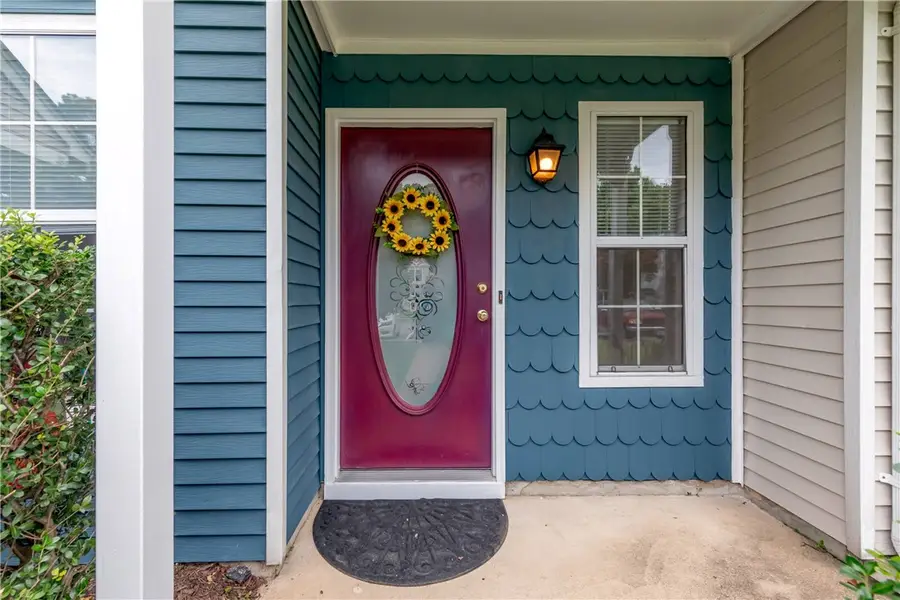
110 Heather Way #C,Yorktown, VA 23693
$250,000
- 2 Beds
- 3 Baths
- 1,210 sq. ft.
- Single family
- Pending
Listed by:megan n costa
Office:liz moore & associates-1
MLS#:2502501
Source:VA_WMLS
Price summary
- Price:$250,000
- Price per sq. ft.:$206.61
- Monthly HOA dues:$116
About this home
Meticulously maintained townhome located in desirable York County! The kitchen was beautifully updated in 2018 with new cabinets, granite countertops, stainless steel appliances, and updated flooring. Luxury vinyl plank flooring throughout the entire downstairs adds a modern and cohesive look. Upstairs, you'll find two spacious bedrooms, each featuring its own private ensuite bathroom—perfect for guests or roommates. Outside, enjoy a private fenced patio space with an additional storage shed for added convenience. The community offers great amenities including a pool, tennis courts, and trash collection, providing low-maintenance living. Ideally situated with easy access to NASA, Langley Air Force Base, Fort Eustis, I-64, shopping centers, and local dining options. This move-in ready home offers comfort, style, and convenience in a prime location. Don’t miss your opportunity to own this updated townhome in a well-maintained community!
Contact an agent
Home facts
- Year built:1987
- Listing Id #:2502501
- Added:29 day(s) ago
- Updated:August 10, 2025 at 07:23 AM
Rooms and interior
- Bedrooms:2
- Total bathrooms:3
- Full bathrooms:2
- Half bathrooms:1
- Living area:1,210 sq. ft.
Heating and cooling
- Heating:Electric, Heat Pump
Structure and exterior
- Roof:Asphalt, Shingle
- Year built:1987
- Building area:1,210 sq. ft.
Schools
- High school:Tabb
- Middle school:Tabb
- Elementary school:Mt. Vernon
Utilities
- Water:Public
- Sewer:PublicSewer
Finances and disclosures
- Price:$250,000
- Price per sq. ft.:$206.61
- Tax amount:$1,449 (2024)
New listings near 110 Heather Way #C
- New
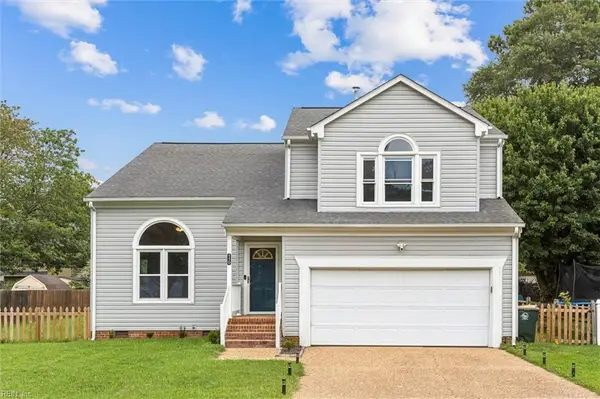 $509,000Active4 beds 3 baths2,292 sq. ft.
$509,000Active4 beds 3 baths2,292 sq. ft.110 Richard Run, Yorktown, VA 23693
MLS# 10597452Listed by: EXP Realty LLC - New
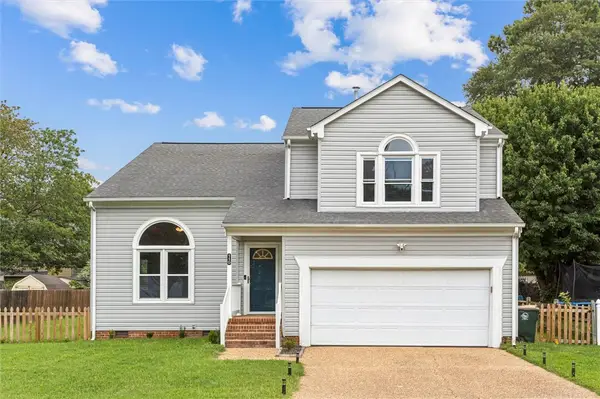 $509,000Active4 beds 3 baths2,292 sq. ft.
$509,000Active4 beds 3 baths2,292 sq. ft.110 Richard Run, Yorktown, VA 23693
MLS# 2502832Listed by: EXP WILLIAMSBURG, LLC - Open Sun, 12 to 2pmNew
 $459,900Active3 beds 2 baths1,712 sq. ft.
$459,900Active3 beds 2 baths1,712 sq. ft.103 Tarpon Drive, Yorktown, VA 23692
MLS# 10597064Listed by: RE/MAX Connect - New
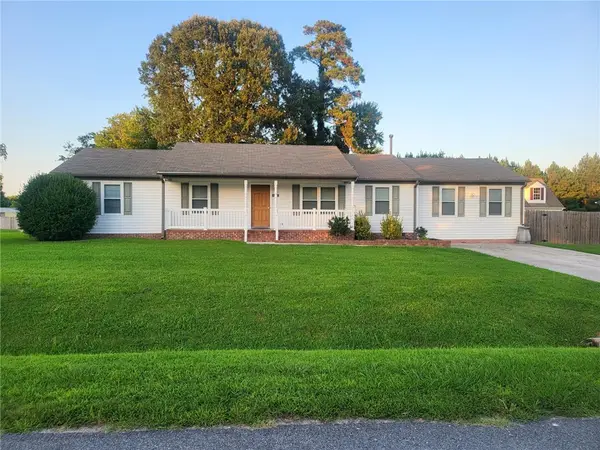 $379,900Active4 beds 3 baths1,758 sq. ft.
$379,900Active4 beds 3 baths1,758 sq. ft.119 Hudgins Farm Drive, Yorktown, VA 23692
MLS# 2522489Listed by: LONG & FOSTER REAL ESTATE-JAMES RIVER - Coming Soon
 $750,000Coming Soon5 beds 3 baths
$750,000Coming Soon5 beds 3 baths103 Nanticoke Turn, Yorktown, VA 23693
MLS# 2502772Listed by: KELLER WILLIAMS WILLIAMSBURG - New
 $345,000Active3 beds 3 baths2,090 sq. ft.
$345,000Active3 beds 3 baths2,090 sq. ft.119 Daniels Drive, Yorktown, VA 23690
MLS# 10596730Listed by: Mission Realty Group LLC - New
 $354,900Active4 beds 3 baths1,800 sq. ft.
$354,900Active4 beds 3 baths1,800 sq. ft.406 Holmes Boulevard, Yorktown, VA 23692
MLS# 10596045Listed by: Liz Moore & Associates LLC  $354,900Pending4 beds 3 baths1,800 sq. ft.
$354,900Pending4 beds 3 baths1,800 sq. ft.406 Holmes Boulevard, Yorktown, VA 23692
MLS# 2502710Listed by: LIZ MOORE & ASSOCIATES-1- New
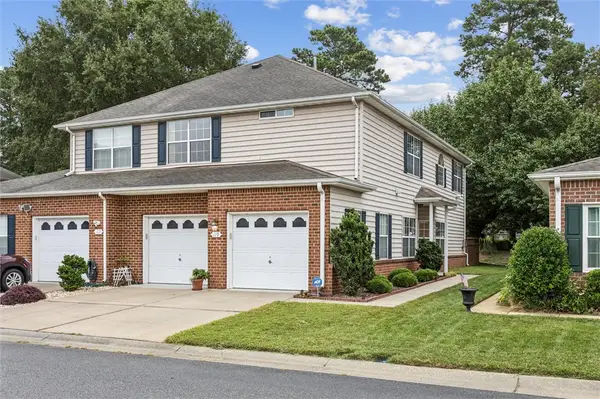 $375,000Active3 beds 3 baths1,986 sq. ft.
$375,000Active3 beds 3 baths1,986 sq. ft.119 Belmont Circle, Yorktown, VA 23693
MLS# 2521974Listed by: LIZ MOORE & ASSOCIATES - New
 $375,000Active3 beds 3 baths1,986 sq. ft.
$375,000Active3 beds 3 baths1,986 sq. ft.119 Belmont Circle, Yorktown, VA 23693
MLS# 10596090Listed by: Liz Moore & Associates LLC
