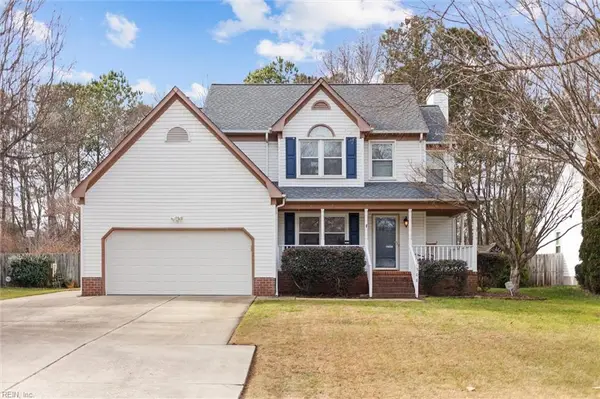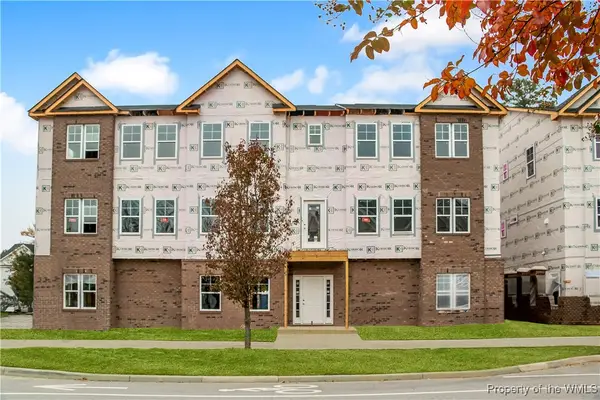112 Lambs Creek Drive, Yorktown, VA 23693
Local realty services provided by:Better Homes and Gardens Real Estate Native American Group
112 Lambs Creek Drive,Yorktown, VA 23693
$399,900
- 3 Beds
- 2 Baths
- 1,462 sq. ft.
- Single family
- Pending
Listed by: anthony riedel
Office: keller williams town center
MLS#:10594768
Source:VA_REIN
Price summary
- Price:$399,900
- Price per sq. ft.:$273.53
About this home
Charming one-level home in the highly-desired Tabb school district. Situated on a generous .54 acre lot outside of the historic flood plain, this property is packed with modern features and outdoor perks for relaxation and entertainment. Step inside to find a bright, open floor plan anchored by a cozy fireplace and a stunning updated kitchen with granite countertops, large center island w/gas range, sleek tile backsplash, and stainless steel appliances. The kitchen and baths have been tastefully renovated, and you'll love the added comfort of a tankless water heater, newer HVAC, roof, and flooring — offering peace of mind and efficiency. Fenced rear yard with patio great for BBQ's, pets, and outdoor play. Sports lovers will appreciate the private basketball court, while car enthusiasts will love the attached 1-car garage and impressive detached 3-car garage. Situated in a quiet, well-established neighborhood with easy access to Route 17 and I-64. Enjoy the best of coastal living!
Contact an agent
Home facts
- Year built:1966
- Listing ID #:10594768
- Updated:January 09, 2026 at 08:42 AM
Rooms and interior
- Bedrooms:3
- Total bathrooms:2
- Full bathrooms:2
- Living area:1,462 sq. ft.
Heating and cooling
- Cooling:Heat Pump
- Heating:Electric, Heat Pump
Structure and exterior
- Roof:Asphalt Shingle, Composite
- Year built:1966
- Building area:1,462 sq. ft.
- Lot area:0.54 Acres
Schools
- High school:Tabb
- Middle school:Tabb Middle
- Elementary school:Mount Vernon Elementary
Utilities
- Water:City/County, Water Heater - Gas
- Sewer:City/County
Finances and disclosures
- Price:$399,900
- Price per sq. ft.:$273.53
- Tax amount:$2,778
New listings near 112 Lambs Creek Drive
 $715,185Pending5 beds 3 baths3,062 sq. ft.
$715,185Pending5 beds 3 baths3,062 sq. ft.502 Heavens Way, Yorktown, VA 23693
MLS# 10615564Listed by: SM Brokerage LLC $709,370Pending5 beds 3 baths3,062 sq. ft.
$709,370Pending5 beds 3 baths3,062 sq. ft.404 Heavens Way, Yorktown, VA 23693
MLS# 10615571Listed by: SM Brokerage LLC- Open Sat, 1 to 4pmNew
 $669,950Active4 beds 3 baths3,370 sq. ft.
$669,950Active4 beds 3 baths3,370 sq. ft.310 Patriot Way, Yorktown, VA 23693
MLS# 10615319Listed by: EXP Realty LLC - New
 $170,000Active2.03 Acres
$170,000Active2.03 Acres310 Patricks Creek Road, Yorktown, VA 23692
MLS# 10615293Listed by: Keller Williams Realty Twn Ctr - Open Fri, 4 to 6pmNew
 $550,000Active3 beds 2 baths1,920 sq. ft.
$550,000Active3 beds 2 baths1,920 sq. ft.204 Weston Road, Yorktown, VA 23692
MLS# 10615193Listed by: Mission Realty Group LLC - New
 $535,000Active4 beds 3 baths2,007 sq. ft.
$535,000Active4 beds 3 baths2,007 sq. ft.508 Bridge Wood Drive, Yorktown, VA 23693
MLS# 10615289Listed by: EXP Realty LLC - New
 $500,855Active4 beds 4 baths2,056 sq. ft.
$500,855Active4 beds 4 baths2,056 sq. ft.619 Commonwealth Drive, Yorktown, VA 23693
MLS# 10614749Listed by: RE/MAX Capital - New
 $290,000Active3 beds 2 baths1,212 sq. ft.
$290,000Active3 beds 2 baths1,212 sq. ft.100 Durham Court, Yorktown, VA 23693
MLS# 10614946Listed by: EZ-Vest Realty Inc. - New
 $500,855Active4 beds 4 baths2,056 sq. ft.
$500,855Active4 beds 4 baths2,056 sq. ft.619 Commonwealth Drive, Yorktown, VA 23693
MLS# 2600009Listed by: RE/MAX CAPITAL - New
 $731,740Active5 beds 4 baths2,686 sq. ft.
$731,740Active5 beds 4 baths2,686 sq. ft.501 Heavens Way, Yorktown, VA 23693
MLS# 10614773Listed by: SM Brokerage LLC
