121 Gallop Way, Yorktown, VA 23690
Local realty services provided by:Better Homes and Gardens Real Estate Native American Group
121 Gallop Way,Yorktown, VA 23690
$603,740
- 5 Beds
- 4 Baths
- 2,511 sq. ft.
- Single family
- Active
Listed by: victoria j clark
Office: d r horton realty of virginia
MLS#:2503379
Source:VA_WMLS
Price summary
- Price:$603,740
- Price per sq. ft.:$240.44
- Monthly HOA dues:$100
About this home
Welcome to the 2511 sq ft Hayden model, offering a modern open-concept living space designed for both comfort and flexibility. The main level features a welcoming living room, a spacious dining room, and a well-appointed kitchen with walk-in pantry. The main floor also includes a full bedroom, a bathroom, and a versatile flex room, allowing you to create the ideal space for your family’s needs. Upstairs, an additional living space offers even more flexibility for a home office, playroom, or entertainment area. The large primary suite is a true retreat, featuring 2 large walk-in closets and a luxurious bathroom with separate vanities and a private water closet. The 2nd floor also includes a laundry room, a full bathroom, and three additional spacious bedrooms, ensuring plenty of room for everyone. The Hayden model is the perfect live-play-work home, offering flexible living spaces and modern amenities for today’s family, providing everything you need to live, work, and play in comfort.
Contact an agent
Home facts
- Year built:2025
- Listing ID #:2503379
- Added:76 day(s) ago
- Updated:December 19, 2025 at 04:30 PM
Rooms and interior
- Bedrooms:5
- Total bathrooms:4
- Full bathrooms:3
- Half bathrooms:1
- Living area:2,511 sq. ft.
Heating and cooling
- Cooling:CentralAir
- Heating:Central Natural Gas, Zoned
Structure and exterior
- Roof:Asphalt, Shingle
- Year built:2025
- Building area:2,511 sq. ft.
Schools
- High school:York
- Middle school:York
- Elementary school:Yorktown
Utilities
- Water:Public
- Sewer:PublicSewer
Finances and disclosures
- Price:$603,740
- Price per sq. ft.:$240.44
New listings near 121 Gallop Way
- Open Sat, 10am to 2pmNew
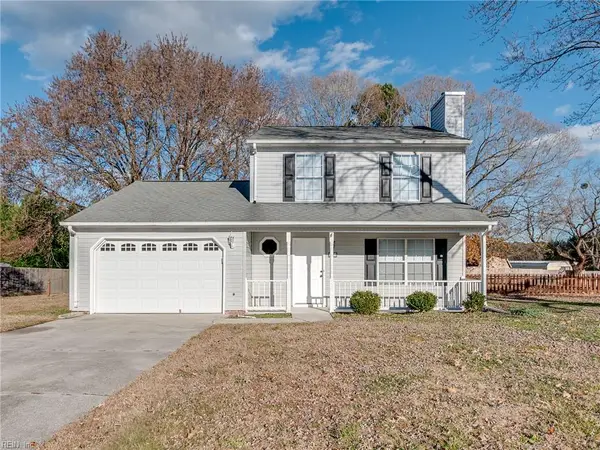 $325,000Active3 beds 2 baths1,350 sq. ft.
$325,000Active3 beds 2 baths1,350 sq. ft.115 Hudgins Farm Drive, Yorktown, VA 23692
MLS# 10613796Listed by: Mission Realty Group LLC - New
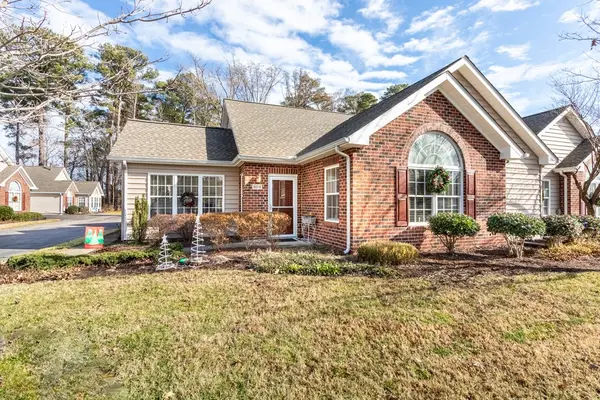 $360,000Active2 beds 2 baths1,500 sq. ft.
$360,000Active2 beds 2 baths1,500 sq. ft.604 Tabb Smith Trail, Yorktown, VA 23693
MLS# 2504021Listed by: LIZ MOORE & ASSOCIATES-1 - New
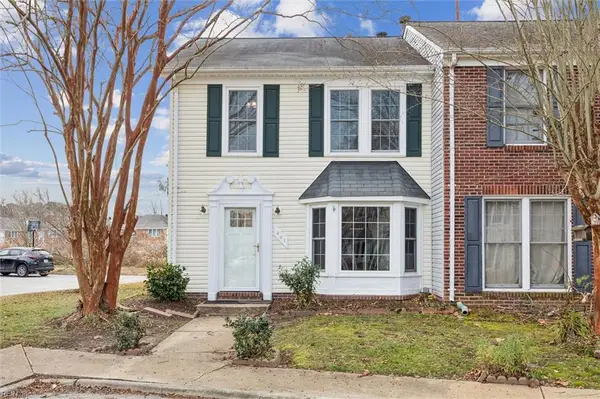 $275,000Active3 beds 3 baths1,300 sq. ft.
$275,000Active3 beds 3 baths1,300 sq. ft.301 Derby Run, Yorktown, VA 23693
MLS# 10613489Listed by: KW Allegiance - New
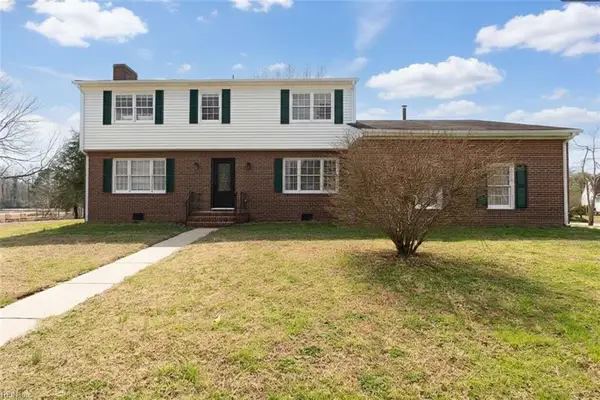 $550,000Active4 beds 3 baths2,843 sq. ft.
$550,000Active4 beds 3 baths2,843 sq. ft.109 Beecham Drive, Yorktown, VA 23692
MLS# 10613192Listed by: Liz Moore & Associates LLC - New
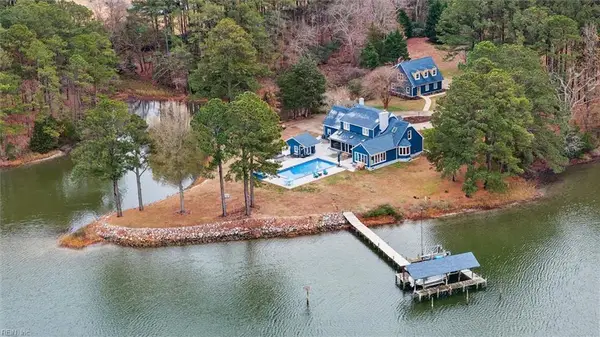 $2,750,000Active5 beds 5 baths4,250 sq. ft.
$2,750,000Active5 beds 5 baths4,250 sq. ft.114 Fishermans Cove, Yorktown, VA 23692
MLS# 10613234Listed by: KW Allegiance 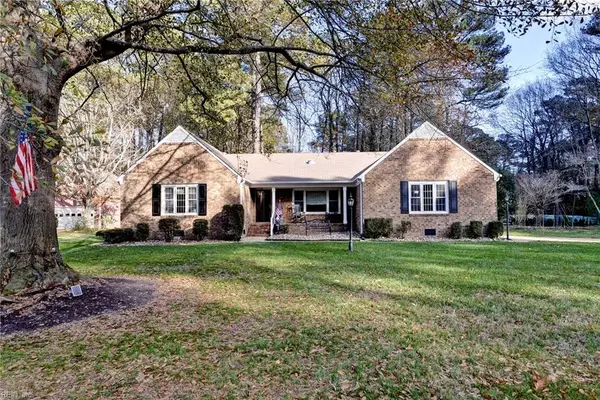 $585,000Pending3 beds 2 baths2,247 sq. ft.
$585,000Pending3 beds 2 baths2,247 sq. ft.1014 Marlbank Drive, Yorktown, VA 23692
MLS# 10613189Listed by: Reames Realty- New
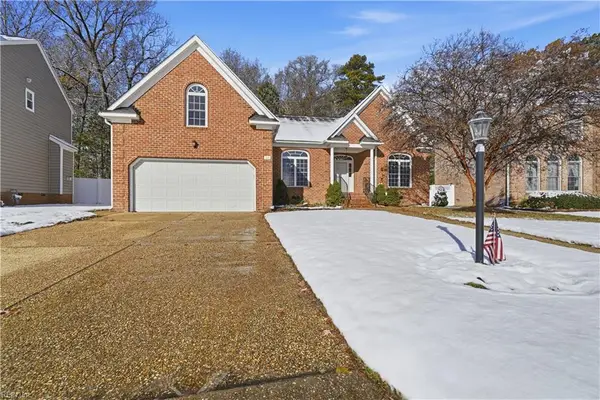 $605,000Active4 beds 2 baths2,588 sq. ft.
$605,000Active4 beds 2 baths2,588 sq. ft.111 Lance Way, Yorktown, VA 23693
MLS# 10612919Listed by: RE/MAX Connect - New
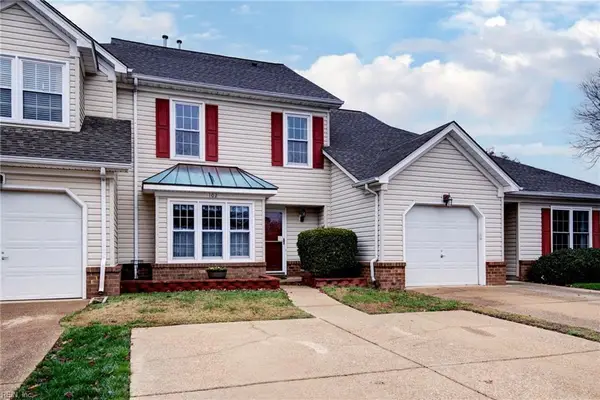 $319,000Active2 beds 3 baths1,623 sq. ft.
$319,000Active2 beds 3 baths1,623 sq. ft.102 Penny Lane, Yorktown, VA 23692
MLS# 10613088Listed by: Triumph Realty Group LLC - New
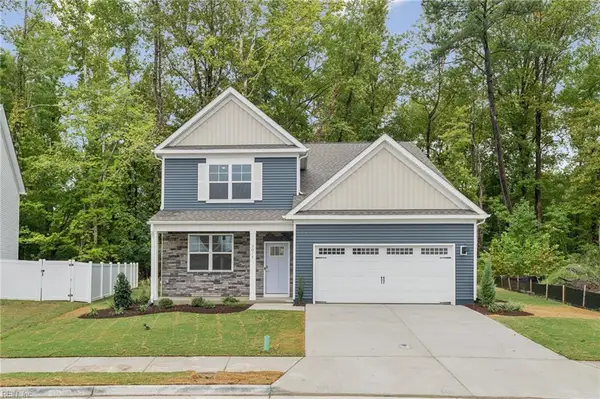 $619,740Active4 beds 3 baths2,618 sq. ft.
$619,740Active4 beds 3 baths2,618 sq. ft.118 Gallop Way, Yorktown, VA 23690
MLS# 10613022Listed by: D R Horton Realty of Virginia LLC - New
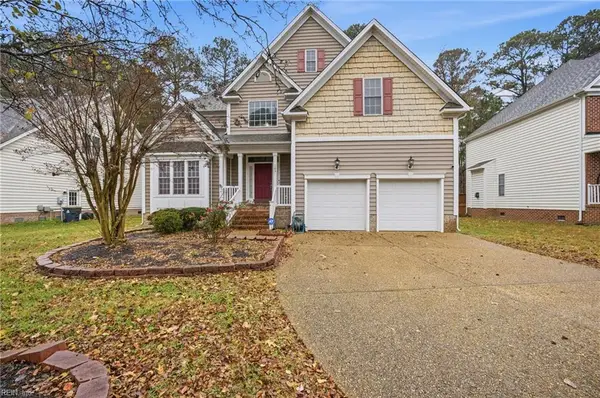 $600,000Active4 beds 3 baths2,583 sq. ft.
$600,000Active4 beds 3 baths2,583 sq. ft.105 Overlook Point, Yorktown, VA 23693
MLS# 10612887Listed by: ReWard Real Estate LLC
