128 Ellis Drive, Yorktown, VA 23692
Local realty services provided by:Better Homes and Gardens Real Estate Native American Group
128 Ellis Drive,Yorktown, VA 23692
$325,000
- 2 Beds
- 3 Baths
- - sq. ft.
- Townhouse
- Sold
Listed by:mindy bandy
Office:1st class real estate premier homes
MLS#:2525435
Source:RV
Sorry, we are unable to map this address
Price summary
- Price:$325,000
- Monthly HOA dues:$135
About this home
Welcome to this stunning townhome in the desirable Quarters of York subdivision, offering you every comfort and spacious living. This 2 bedroom, 2.5 bath home has been impeccably maintained and features so many thoughtful touches starting with an open-concept layout featuring a bright inviting living room showcasing a cozy gas log fireplace, recessed lighting and plantation shutters throughout. The kitchen includes gas cooking, a brand new microwave, newer flooring and refrigerator, and new windows bringing both style and efficiency. Upstairs you'll find both bedrooms and a laundry room for added convenience with a brand new washing machine & clothes dryer and shelving. A primary suite that impresses with its own sitting area, gas log fireplace, tray ceiling, walk-in closet along with a refreshed en suite bath with new shower, mirrors, and window. Additional updates to the home include a brand new furnace (2025), new landscaping (2025), new storm doors (2025), new toilets (2024), and a new glass shower surround is being installed in the upstairs hall bath (on 9/26/25). Enjoy outdoor living with your favorite beverage on the private fenced-in concrete patio. A one-car garage with built-in shelving and a paved driveway add to your everyday convenience. The HOA covers yard maintenance, allowing for easy living in a sought-after location. This home is conveniently located nearby to shopping, resturants, golfing, parks and so much more. Schedule your tour of this truly lovely home today!
Contact an agent
Home facts
- Year built:2006
- Listing ID #:2525435
- Added:48 day(s) ago
- Updated:November 03, 2025 at 11:55 PM
Rooms and interior
- Bedrooms:2
- Total bathrooms:3
- Full bathrooms:2
- Half bathrooms:1
Heating and cooling
- Cooling:Central Air
- Heating:Electric, Forced Air, Natural Gas
Structure and exterior
- Roof:Shingle
- Year built:2006
Schools
- High school:York
- Middle school:Yorktown
- Elementary school:Yorktown
Utilities
- Water:Public
- Sewer:Public Sewer
Finances and disclosures
- Price:$325,000
- Tax amount:$1,789 (2025)
New listings near 128 Ellis Drive
- New
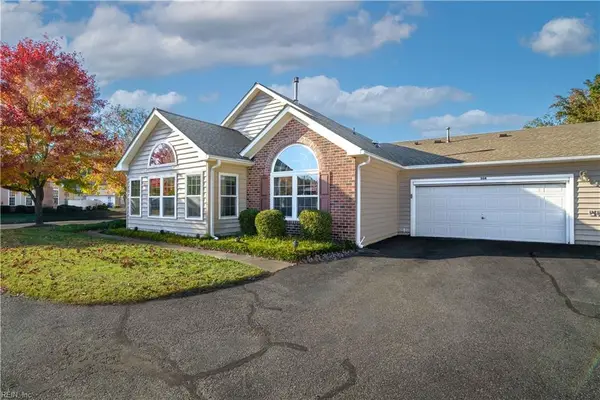 $375,000Active2 beds 2 baths1,487 sq. ft.
$375,000Active2 beds 2 baths1,487 sq. ft.504 Tabb Smith Trail, Yorktown, VA 23693
MLS# 10608688Listed by: Howard Hanna Real Estate Services - New
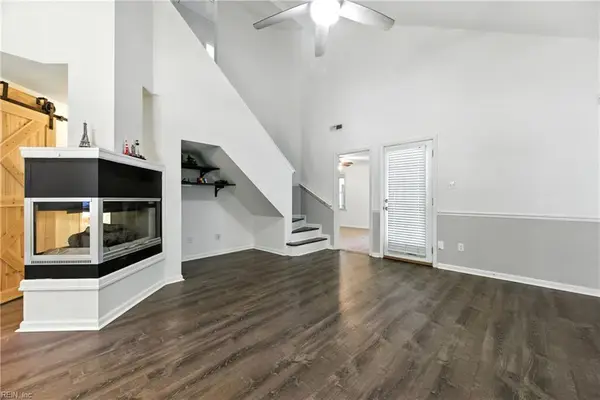 $330,000Active3 beds 3 baths1,547 sq. ft.
$330,000Active3 beds 3 baths1,547 sq. ft.111 Hearthstone, Yorktown, VA 23692
MLS# 10608327Listed by: Iron Valley Real Estate Hampton Roads - New
 $360,000Active3 beds 3 baths1,751 sq. ft.
$360,000Active3 beds 3 baths1,751 sq. ft.216 Timberline Loop, Yorktown, VA 23692
MLS# 10608186Listed by: Liz Moore & Associates LLC - New
 $775,000Active5 beds 3 baths2,622 sq. ft.
$775,000Active5 beds 3 baths2,622 sq. ft.113 Goffigans Trace, Yorktown, VA 23693
MLS# 10608281Listed by: 1st Class Real Estate Flagship - Coming Soon
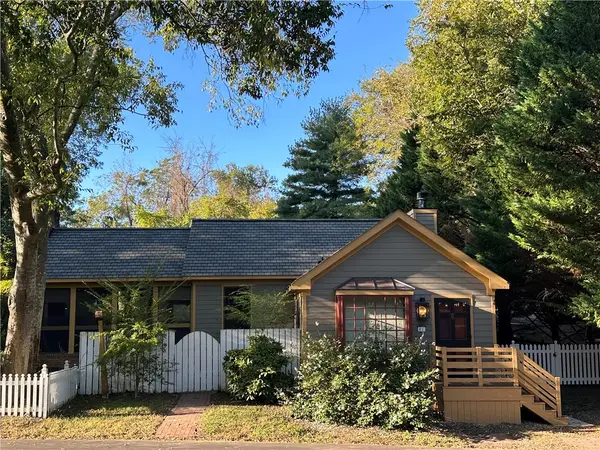 $649,000Coming Soon2 beds 2 baths
$649,000Coming Soon2 beds 2 baths106 Main Street, Yorktown, VA 23690
MLS# 2503658Listed by: ABBITT REALTY COMPANY, LLC - New
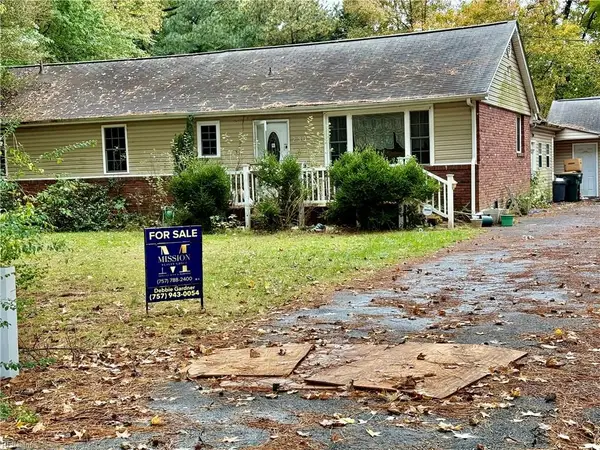 $299,500Active3 beds 3 baths2,351 sq. ft.
$299,500Active3 beds 3 baths2,351 sq. ft.230 Rich Road, Yorktown, VA 23693
MLS# 10608092Listed by: Mission Realty Group LLC - New
 $315,000Active2 beds 2 baths1,291 sq. ft.
$315,000Active2 beds 2 baths1,291 sq. ft.100 Thornrose Drive, Yorktown, VA 23692
MLS# 10608199Listed by: Mission Realty Group LLC - New
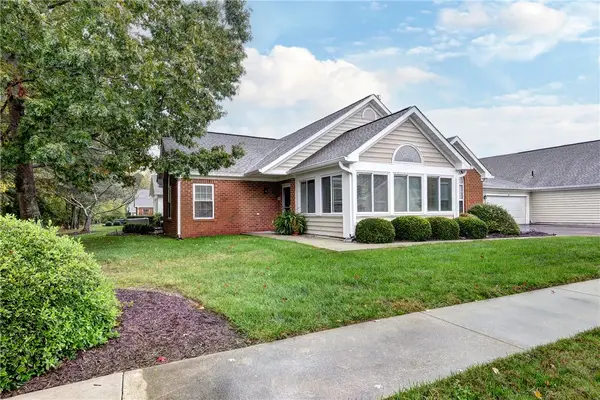 $324,000Active2 beds 2 baths1,484 sq. ft.
$324,000Active2 beds 2 baths1,484 sq. ft.102 Rainbrook Way, Yorktown, VA 23692
MLS# 2503653Listed by: LIZ MOORE & ASSOCIATES-2 - New
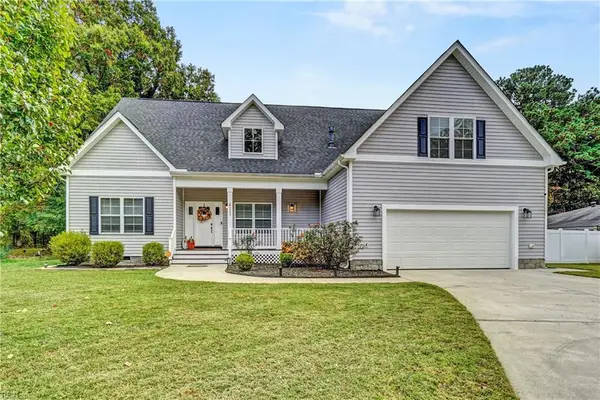 $575,000Active4 beds 4 baths3,085 sq. ft.
$575,000Active4 beds 4 baths3,085 sq. ft.411 Maple Road, Yorktown, VA 23690
MLS# 10607719Listed by: World Class Realty - New
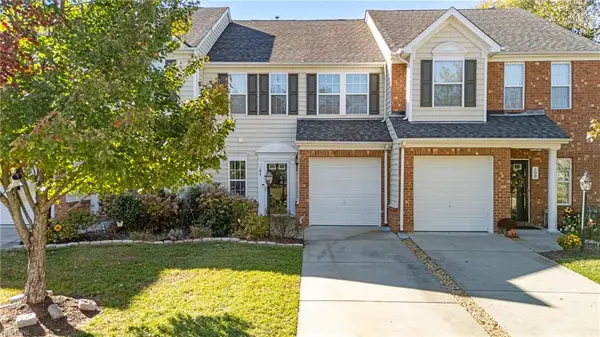 $339,000Active3 beds 3 baths1,517 sq. ft.
$339,000Active3 beds 3 baths1,517 sq. ft.102 Alanna Court, Yorktown, VA 23690
MLS# 10607931Listed by: Howard Hanna Real Estate Services
