205 Clayton Drive, Yorktown, VA 23693
Local realty services provided by:Better Homes and Gardens Real Estate Native American Group
205 Clayton Drive,Yorktown, VA 23693
$550,000
- 4 Beds
- 3 Baths
- 2,443 sq. ft.
- Single family
- Pending
Listed by: weddy carter
Office: action realty
MLS#:2503416
Source:VA_WMLS
Price summary
- Price:$550,000
- Price per sq. ft.:$225.13
- Monthly HOA dues:$115
About this home
Welcome to Rock Creek at Kiln Creek – The Place to Be! This beautifully updated two-story transitional home sits in the highly sought-after Kiln Creek community, offering both charm & convenience. From the moment you enter, you’ll be greeted by an airy two-story foyer filled with natural light & accented by unique architectural details that give the home true character. The main level boasts a spacious step-down family room, perfect for gatherings, with stunning tile & hardwood flooring that flow throughout. The open design makes this home ideal for both entertaining & everyday living. Upstairs, you’ll find four generous bedrooms & two full baths, providing plenty of space for family and guests. The primary suite & additional bedrooms are bright & spacious. With all recent updates & well-maintained condition, this home is truly turn-key. You’ll enjoy access to community amenities, nearby shopping, dining, & everything this premier neighborhood has to offer. Don’t miss this opportunity!
Contact an agent
Home facts
- Year built:1992
- Listing ID #:2503416
- Added:43 day(s) ago
- Updated:November 21, 2025 at 08:42 AM
Rooms and interior
- Bedrooms:4
- Total bathrooms:3
- Full bathrooms:2
- Half bathrooms:1
- Living area:2,443 sq. ft.
Heating and cooling
- Cooling:CentralAir
- Heating:Central Forced Air, Central Natural Gas, Heat Pump
Structure and exterior
- Roof:Asphalt, Shingle
- Year built:1992
- Building area:2,443 sq. ft.
Schools
- High school:Grafton
- Middle school:Grafton
- Elementary school:Dare
Utilities
- Water:Public
- Sewer:CommunityCoopSewer
Finances and disclosures
- Price:$550,000
- Price per sq. ft.:$225.13
- Tax amount:$3,057 (2024)
New listings near 205 Clayton Drive
- Open Sat, 10am to 1pmNew
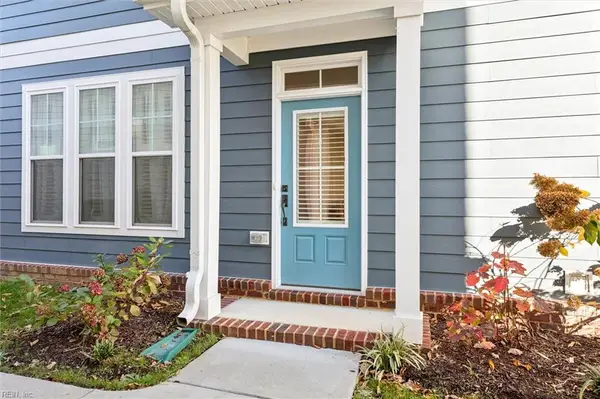 $345,000Active2 beds 2 baths1,261 sq. ft.
$345,000Active2 beds 2 baths1,261 sq. ft.141 Mainsail Loop, Yorktown, VA 23693
MLS# 10611000Listed by: Mission Realty Group LLC - New
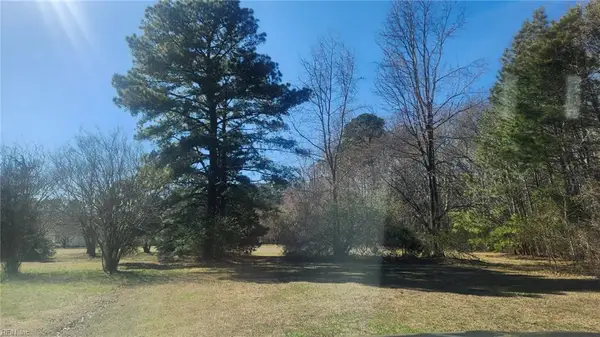 $150,000Active3.93 Acres
$150,000Active3.93 Acres132 Kirby Lane, Yorktown, VA 23693
MLS# 10611088Listed by: RE/MAX Peninsula - Open Fri, 4 to 6pmNew
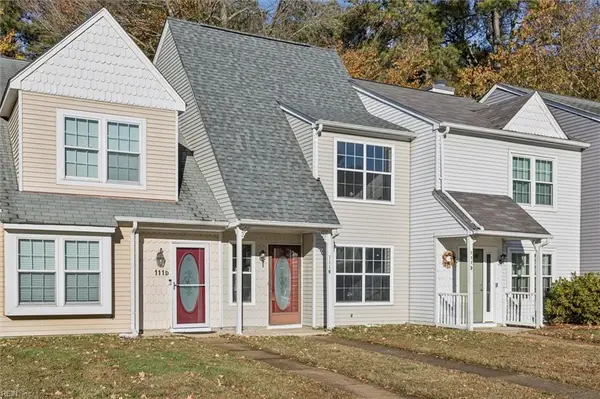 $250,000Active2 beds 3 baths1,210 sq. ft.
$250,000Active2 beds 3 baths1,210 sq. ft.111 Heather Way #E, Yorktown, VA 23693
MLS# 10610848Listed by: Mission Realty Group LLC - Open Sat, 10am to 6pmNew
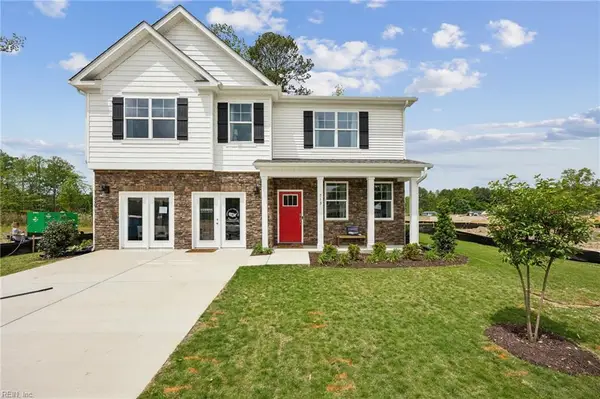 $657,740Active4 beds 3 baths2,818 sq. ft.
$657,740Active4 beds 3 baths2,818 sq. ft.713 Sea Biscuit Boulevard, Yorktown, VA 23690
MLS# 10610817Listed by: D R Horton Realty of Virginia LLC - New
 $434,900Active2 beds 2 baths1,752 sq. ft.
$434,900Active2 beds 2 baths1,752 sq. ft.103 Horatio Gates Drive, Yorktown, VA 23690
MLS# 2503851Listed by: LONG & FOSTER - JAMES RIVER - New
 $280,000Active3 beds 2 baths1,314 sq. ft.
$280,000Active3 beds 2 baths1,314 sq. ft.104 Jethro Lane, Yorktown, VA 23692
MLS# 10610790Listed by: Rivers Edge Realty Group LLC - New
 $419,000Active4 beds 3 baths2,338 sq. ft.
$419,000Active4 beds 3 baths2,338 sq. ft.208 Vivian Court, Yorktown, VA 23690
MLS# 10610639Listed by: Triumph Realty Group LLC - Open Sun, 11am to 1pmNew
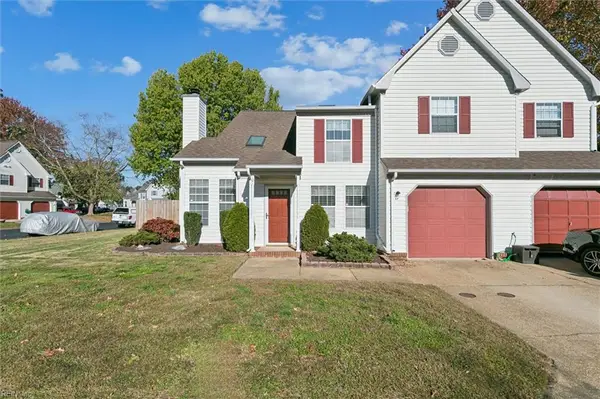 $320,000Active2 beds 2 baths1,441 sq. ft.
$320,000Active2 beds 2 baths1,441 sq. ft.101 Grindstone Turn, Yorktown, VA 23693
MLS# 10610134Listed by: RE/MAX Capital - Open Sun, 11am to 1pmNew
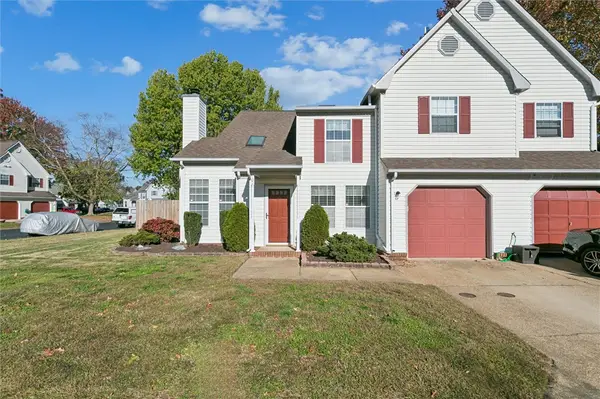 $320,000Active2 beds 2 baths1,441 sq. ft.
$320,000Active2 beds 2 baths1,441 sq. ft.101 Grindstone Turn, Yorktown, VA 23693
MLS# 2503809Listed by: RE/MAX CAPITAL - New
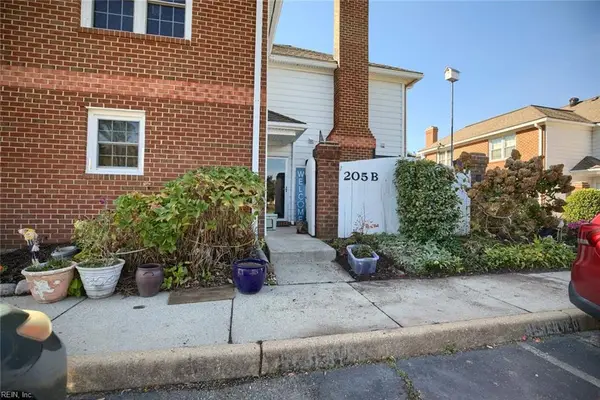 $200,000Active2 beds 3 baths1,272 sq. ft.
$200,000Active2 beds 3 baths1,272 sq. ft.205 Amersham Drive #B, Yorktown, VA 23693
MLS# 10609675Listed by: Garrett Realty Partners
