226 Silver Fox Trace, Yorktown, VA 23693
Local realty services provided by:Better Homes and Gardens Real Estate Base Camp
226 Silver Fox Trace,Yorktown, VA 23693
$625,000
- 5 Beds
- 4 Baths
- 3,532 sq. ft.
- Single family
- Active
Listed by: rod huskey, emily walls
Office: liz moore & associates llc.
MLS#:REIN10550285
Source:RV
Price summary
- Price:$625,000
- Price per sq. ft.:$176.95
- Monthly HOA dues:$34
About this home
On the first floor, you have an In law suite( which could be a 2nd primary bedroom) with a handicap accessible, newly remodeled full bath, including a Toto "Washlet", similar to a bidet with a built in dryer. The other 4 bedrooms are upstairs. Large deck, fenced in back yard with lots of privacy. Huge 24' long shed with power and HVAC. The kitchen opens up into the family room for a big open feel. (See floor plan in pictures). The large bonus room over garage could be a 6th bedroom, or even be split into 2 rooms. There is a separate stairway to the bonus room which can be accessible from the first or second floor. In fact, one could come in thru the garage and go up there without entering the rest of the house. Foxwood has 3 playgrounds, 3 fishing ponds and lots of kids going to quality York Co. schools, and its near the military bases
Contact an agent
Home facts
- Year built:1996
- Listing ID #:REIN10550285
- Added:442 day(s) ago
- Updated:October 02, 2024 at 10:40 AM
Rooms and interior
- Bedrooms:5
- Total bathrooms:4
- Full bathrooms:3
- Half bathrooms:1
- Living area:3,532 sq. ft.
Heating and cooling
- Cooling:Central Air
- Heating:Forced Air
Structure and exterior
- Roof:Asphalt, Shingle
- Year built:1996
- Building area:3,532 sq. ft.
Schools
- High school:Grafton
- Middle school:Grafton
- Elementary school:Grafton Bethel
Utilities
- Water:Public
- Sewer:Public Sewer
Finances and disclosures
- Price:$625,000
- Price per sq. ft.:$176.95
- Tax amount:$3,938
New listings near 226 Silver Fox Trace
- Open Sat, 10am to 2pmNew
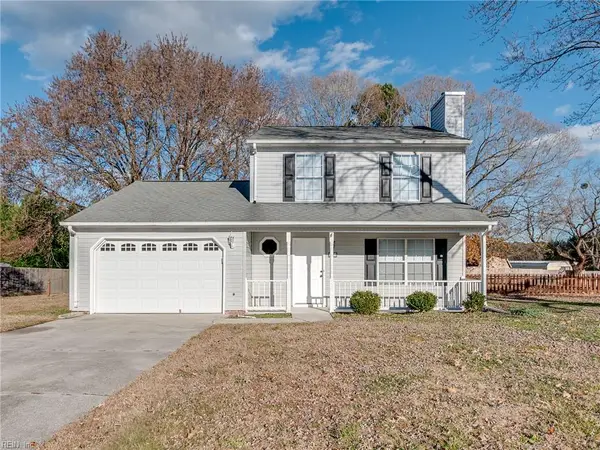 $325,000Active3 beds 2 baths1,350 sq. ft.
$325,000Active3 beds 2 baths1,350 sq. ft.115 Hudgins Farm Drive, Yorktown, VA 23692
MLS# 10613796Listed by: Mission Realty Group LLC - New
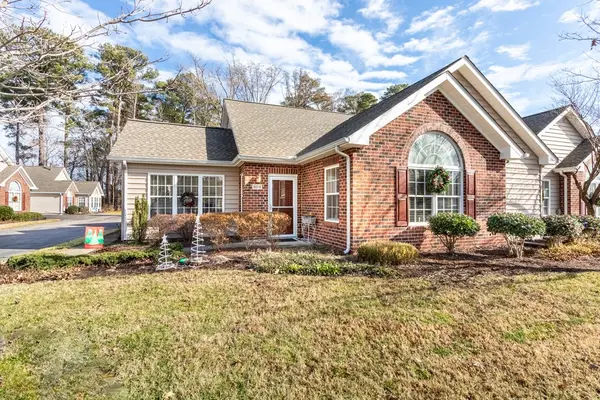 $360,000Active2 beds 2 baths1,500 sq. ft.
$360,000Active2 beds 2 baths1,500 sq. ft.604 Tabb Smith Trail, Yorktown, VA 23693
MLS# 2504021Listed by: LIZ MOORE & ASSOCIATES-1 - New
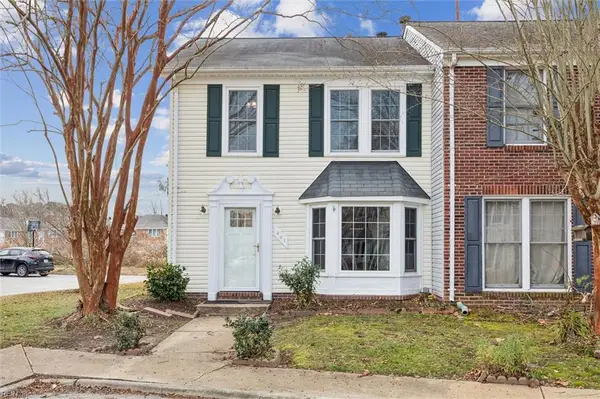 $275,000Active3 beds 3 baths1,300 sq. ft.
$275,000Active3 beds 3 baths1,300 sq. ft.301 Derby Run, Yorktown, VA 23693
MLS# 10613489Listed by: KW Allegiance - New
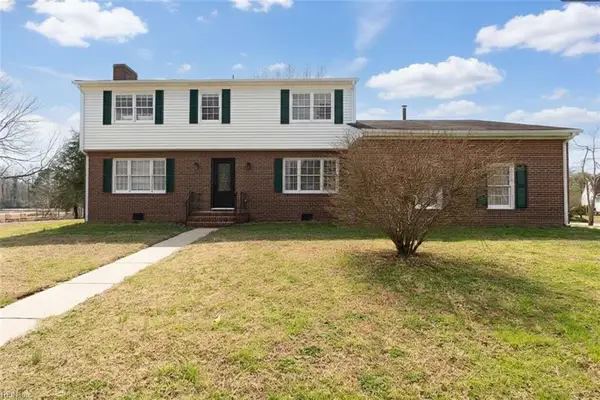 $550,000Active4 beds 3 baths2,843 sq. ft.
$550,000Active4 beds 3 baths2,843 sq. ft.109 Beecham Drive, Yorktown, VA 23692
MLS# 10613192Listed by: Liz Moore & Associates LLC - New
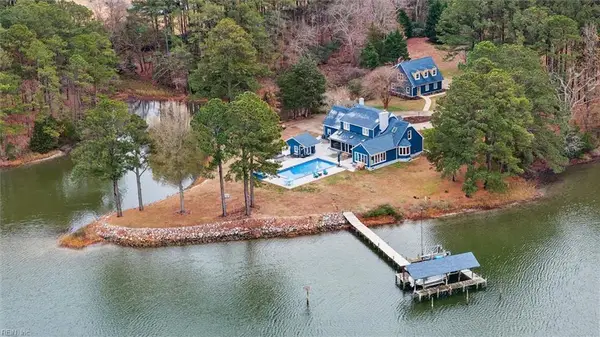 $2,750,000Active5 beds 5 baths4,250 sq. ft.
$2,750,000Active5 beds 5 baths4,250 sq. ft.114 Fishermans Cove, Yorktown, VA 23692
MLS# 10613234Listed by: KW Allegiance 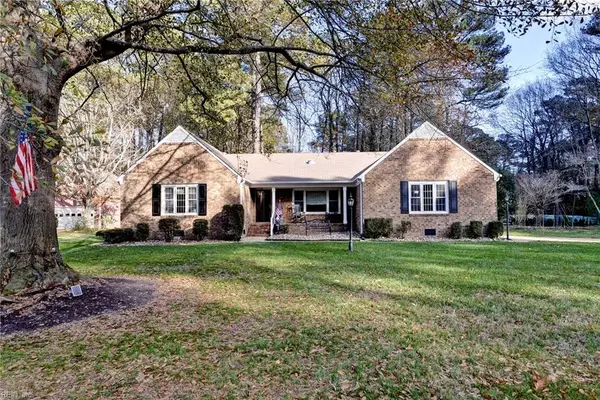 $585,000Pending3 beds 2 baths2,247 sq. ft.
$585,000Pending3 beds 2 baths2,247 sq. ft.1014 Marlbank Drive, Yorktown, VA 23692
MLS# 10613189Listed by: Reames Realty- New
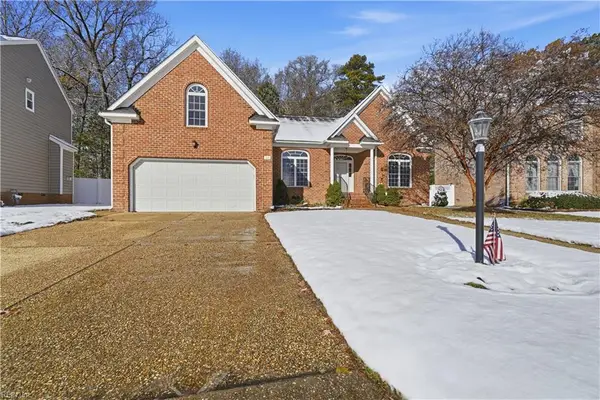 $605,000Active4 beds 2 baths2,588 sq. ft.
$605,000Active4 beds 2 baths2,588 sq. ft.111 Lance Way, Yorktown, VA 23693
MLS# 10612919Listed by: RE/MAX Connect - New
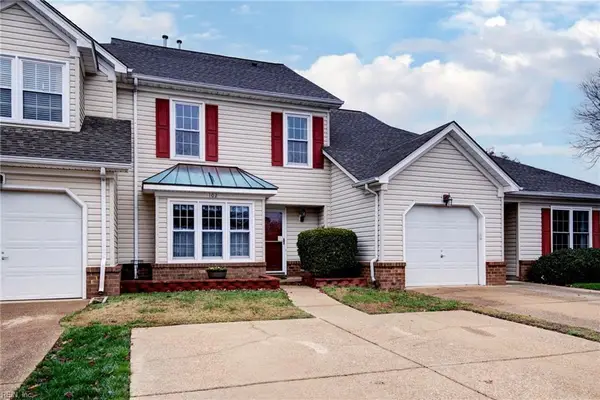 $319,000Active2 beds 3 baths1,623 sq. ft.
$319,000Active2 beds 3 baths1,623 sq. ft.102 Penny Lane, Yorktown, VA 23692
MLS# 10613088Listed by: Triumph Realty Group LLC - New
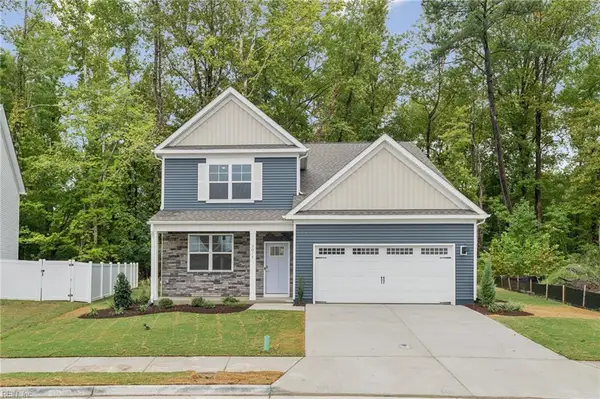 $619,740Active4 beds 3 baths2,618 sq. ft.
$619,740Active4 beds 3 baths2,618 sq. ft.118 Gallop Way, Yorktown, VA 23690
MLS# 10613022Listed by: D R Horton Realty of Virginia LLC - New
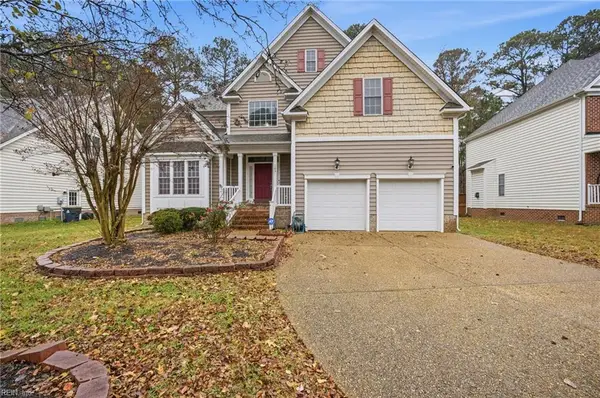 $600,000Active4 beds 3 baths2,583 sq. ft.
$600,000Active4 beds 3 baths2,583 sq. ft.105 Overlook Point, Yorktown, VA 23693
MLS# 10612887Listed by: ReWard Real Estate LLC
