269 Belmont Circle, Yorktown, VA 23693
Local realty services provided by:Better Homes and Gardens Real Estate Native American Group
Listed by: susan m jenkins
Office: better homes & gardens real estate native american
MLS#:2503754
Source:VA_WMLS
Price summary
- Price:$312,000
- Price per sq. ft.:$171.52
- Monthly HOA dues:$180
About this home
Welcome to 269 Belmont Circle, a charming two-story townhouse in the desirable Coventry community of Yorktown. The home offers a first-floor primary suite with full bath, open living and dining areas with vaulted ceiling, a gas fireplace, and a kitchen with an eat-in nook. Sliding doors lead to a fenced patio backing to a wooded area for privacy. Upstairs features two spacious bedrooms & a Jack-and-Jill bath. This house offers strong potential to personalize and add value in one of York County’s most sought-after neighborhoods, served by top-rated Tabb schools. Coventry amenities include two pools, clubhouse, tennis courts, playgrounds, trails, and scenic lakes. HUD Case #541-935174 IE (Insured Escrow), Subject to Appraisal. Seller makes no representations or warranties as to property condition. HUD Homes are Sold “As-Is”. Built prior to 1978, lead based paint may potentially exist. Equal Housing Opportunity. Seller may contribute up to 3% for buyer’s closing costs, upon buyer request.
Contact an agent
Home facts
- Year built:1998
- Listing ID #:2503754
- Added:40 day(s) ago
- Updated:December 19, 2025 at 08:31 AM
Rooms and interior
- Bedrooms:3
- Total bathrooms:3
- Full bathrooms:2
- Half bathrooms:1
- Living area:1,819 sq. ft.
Heating and cooling
- Cooling:CentralAir
- Heating:Central Forced Air, Central Natural Gas
Structure and exterior
- Roof:Asphalt, Shingle
- Year built:1998
- Building area:1,819 sq. ft.
Schools
- High school:Grafton
- Middle school:Grafton
- Elementary school:Coventry
Utilities
- Water:Public
- Sewer:PublicSewer
Finances and disclosures
- Price:$312,000
- Price per sq. ft.:$171.52
- Tax amount:$2,136 (2024)
New listings near 269 Belmont Circle
- New
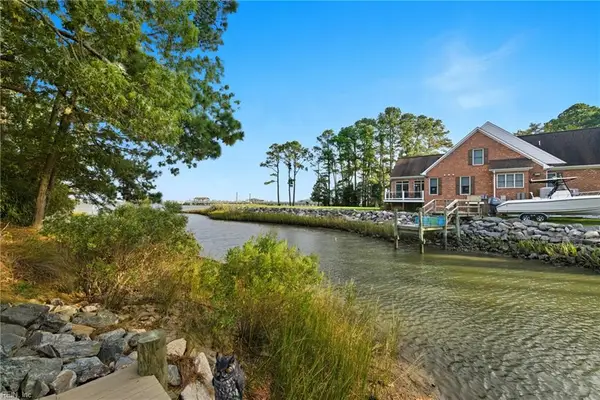 $449,000Active4 beds 3 baths2,106 sq. ft.
$449,000Active4 beds 3 baths2,106 sq. ft.718 Dandy Loop Road, Yorktown, VA 23692
MLS# 10613904Listed by: EXP Realty LLC - Open Sat, 10am to 2pmNew
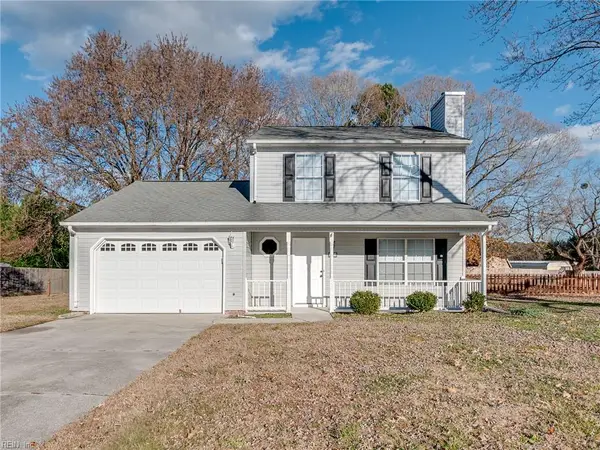 $325,000Active3 beds 2 baths1,350 sq. ft.
$325,000Active3 beds 2 baths1,350 sq. ft.115 Hudgins Farm Drive, Yorktown, VA 23692
MLS# 10613796Listed by: Mission Realty Group LLC - New
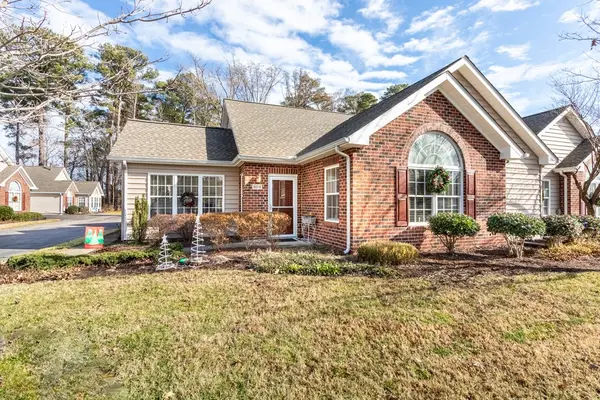 $360,000Active2 beds 2 baths1,500 sq. ft.
$360,000Active2 beds 2 baths1,500 sq. ft.604 Tabb Smith Trail, Yorktown, VA 23693
MLS# 2504021Listed by: LIZ MOORE & ASSOCIATES-1 - New
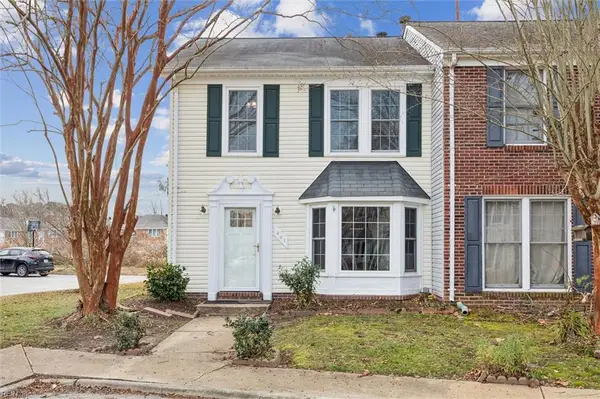 $275,000Active3 beds 3 baths1,300 sq. ft.
$275,000Active3 beds 3 baths1,300 sq. ft.301 Derby Run, Yorktown, VA 23693
MLS# 10613489Listed by: KW Allegiance - New
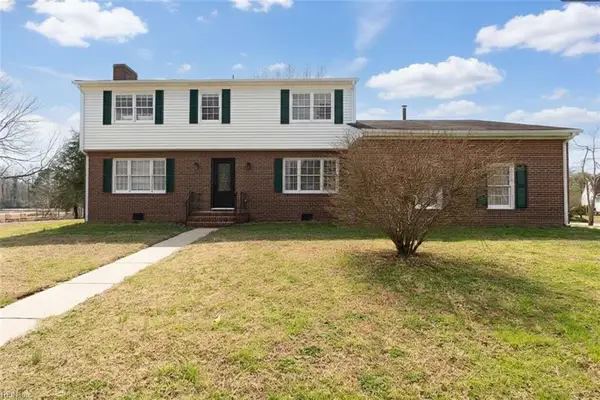 $550,000Active4 beds 3 baths2,843 sq. ft.
$550,000Active4 beds 3 baths2,843 sq. ft.109 Beecham Drive, Yorktown, VA 23692
MLS# 10613192Listed by: Liz Moore & Associates LLC - New
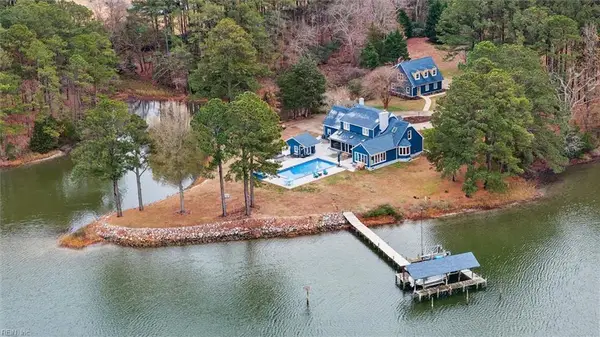 $2,750,000Active5 beds 5 baths4,250 sq. ft.
$2,750,000Active5 beds 5 baths4,250 sq. ft.114 Fishermans Cove, Yorktown, VA 23692
MLS# 10613234Listed by: KW Allegiance 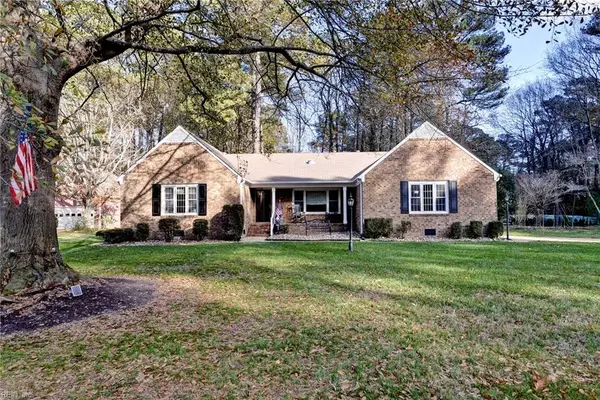 $585,000Pending3 beds 2 baths2,247 sq. ft.
$585,000Pending3 beds 2 baths2,247 sq. ft.1014 Marlbank Drive, Yorktown, VA 23692
MLS# 10613189Listed by: Reames Realty- New
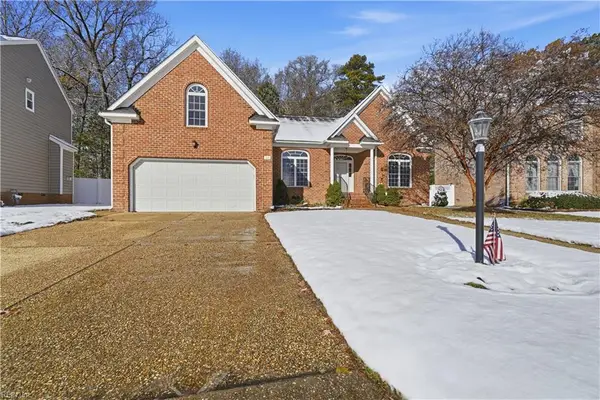 $605,000Active4 beds 2 baths2,588 sq. ft.
$605,000Active4 beds 2 baths2,588 sq. ft.111 Lance Way, Yorktown, VA 23693
MLS# 10612919Listed by: RE/MAX Connect - New
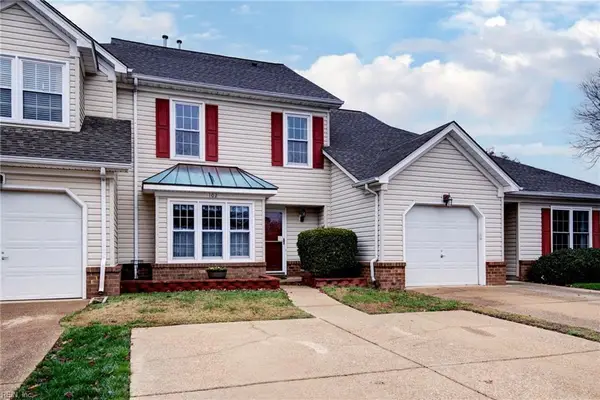 $319,000Active2 beds 3 baths1,623 sq. ft.
$319,000Active2 beds 3 baths1,623 sq. ft.102 Penny Lane, Yorktown, VA 23692
MLS# 10613088Listed by: Triumph Realty Group LLC - New
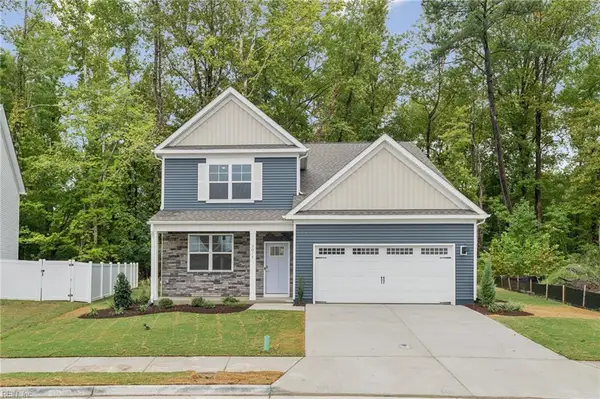 $619,740Active4 beds 3 baths2,618 sq. ft.
$619,740Active4 beds 3 baths2,618 sq. ft.118 Gallop Way, Yorktown, VA 23690
MLS# 10613022Listed by: D R Horton Realty of Virginia LLC
