304 Harwood Drive, Yorktown, VA 23692
Local realty services provided by:Better Homes and Gardens Real Estate Native American Group
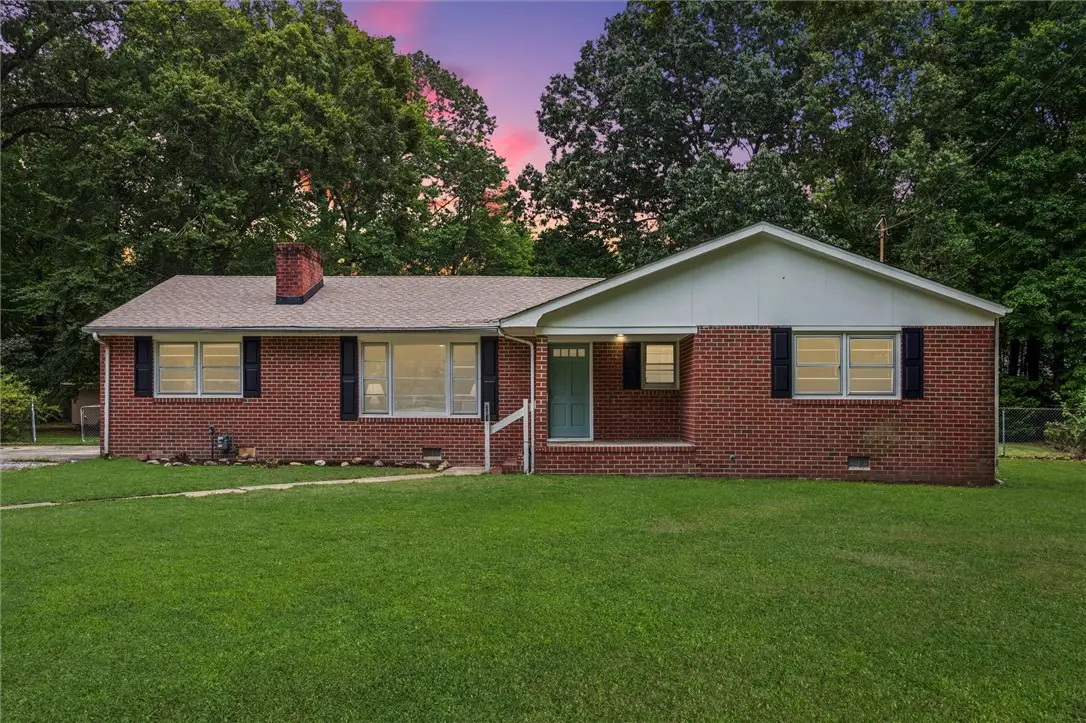
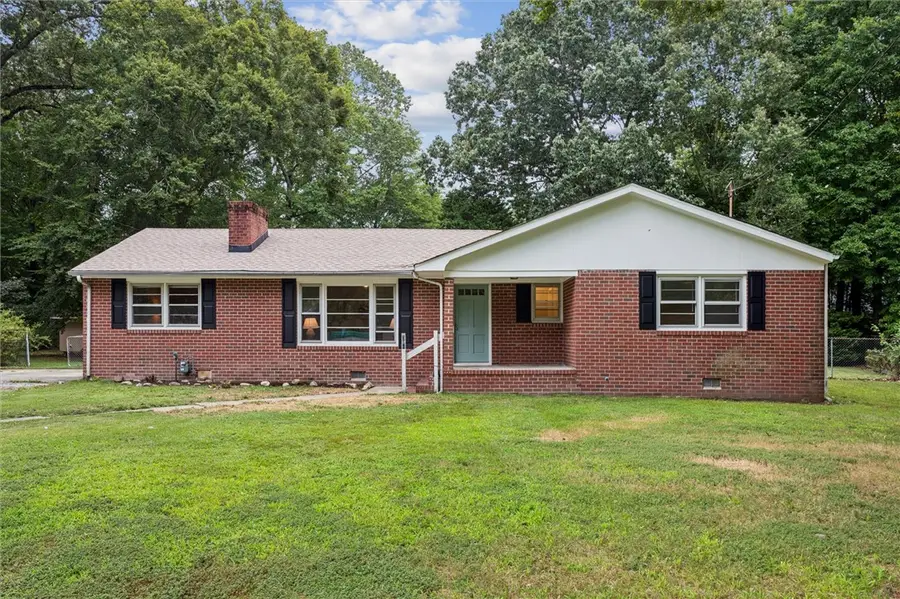
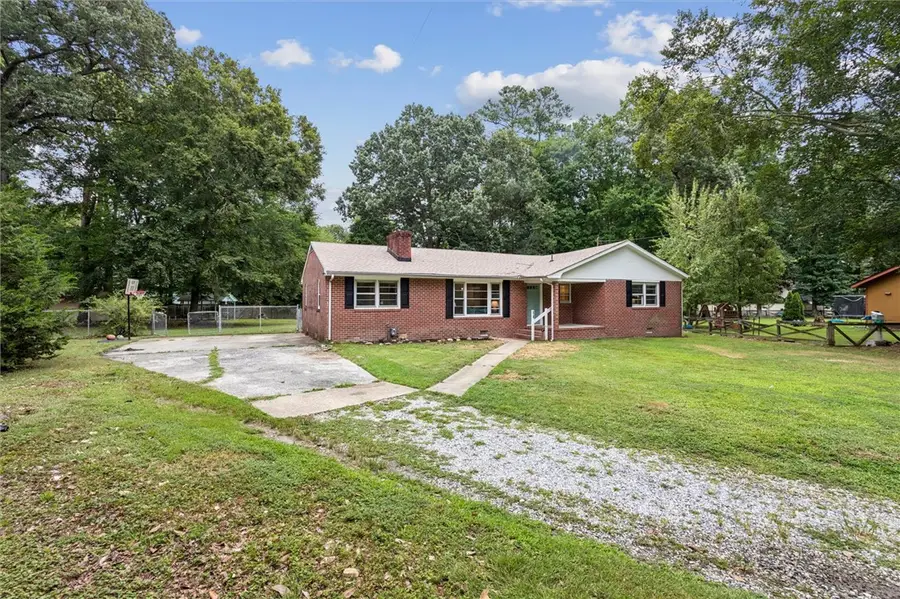
Listed by:hea joo kim
Office:exp realty llc.
MLS#:2502703
Source:VA_WMLS
Price summary
- Price:$435,000
- Price per sq. ft.:$262.21
About this home
Tucked at the end of a quiet cul-de-sac in Yorktown, 304 Harwood Dr is the kind of place that just feels like home the moment you pull in. Set on over half an acre, this classic ranch has been thoughtfully updated with today’s comforts while keeping its original charm. Inside, you’ll find 3 spacious bedrooms, 2 full baths, and 1,659 sq ft of inviting living space. The freshly painted walls, brand-new carpet, and updated kitchen with granite counters and stainless appliances make everything feel fresh and move-in ready. Natural light fills the open layout, creating a warm and welcoming vibe. Step outside to a backyard that’s just waiting for summer BBQs or quiet mornings with coffee. In a top-rated school district and just minutes from shopping, dining, and bases, this home offers the best of location, lifestyle, and value. No HOA, just the freedom to live your way. Come see why this one feels so special.
Contact an agent
Home facts
- Year built:1962
- Listing Id #:2502703
- Added:16 day(s) ago
- Updated:August 21, 2025 at 03:17 PM
Rooms and interior
- Bedrooms:3
- Total bathrooms:2
- Full bathrooms:2
- Living area:1,659 sq. ft.
Heating and cooling
- Cooling:CentralAir
- Heating:Central Forced Air, Central Natural Gas
Structure and exterior
- Roof:Asphalt, Shingle
- Year built:1962
- Building area:1,659 sq. ft.
Schools
- High school:Tabb
- Middle school:Tabb
- Elementary school:Grafton Bethel
Utilities
- Water:Public
- Sewer:PublicSewer
Finances and disclosures
- Price:$435,000
- Price per sq. ft.:$262.21
- Tax amount:$2,051 (2024)
New listings near 304 Harwood Drive
- New
 $290,000Active3 beds 2 baths1,328 sq. ft.
$290,000Active3 beds 2 baths1,328 sq. ft.1008 Old Williamsburg Road, Yorktown, VA 23690
MLS# 2502900Listed by: LPT REALTY LLC - New
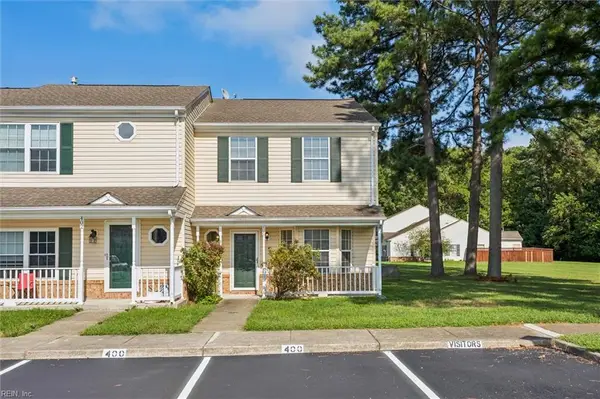 $280,000Active3 beds 3 baths1,440 sq. ft.
$280,000Active3 beds 3 baths1,440 sq. ft.400 Monument Court, Yorktown, VA 23693
MLS# 10598410Listed by: KW Allegiance - New
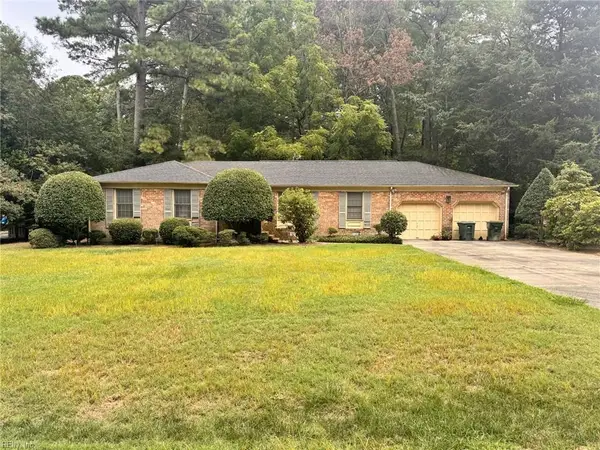 $315,000Active3 beds 2 baths1,596 sq. ft.
$315,000Active3 beds 2 baths1,596 sq. ft.103 Poplar Point Road, Yorktown, VA 23692
MLS# 10598281Listed by: 1st Class Real Estate-SII Real Estate - New
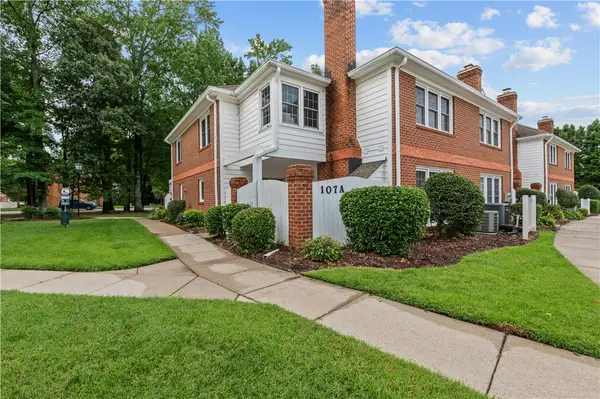 $240,000Active3 beds 3 baths1,350 sq. ft.
$240,000Active3 beds 3 baths1,350 sq. ft.107 A Sudbury Way, Yorktown, VA 23693
MLS# 2502891Listed by: GARRETT REALTY PARTNERS - New
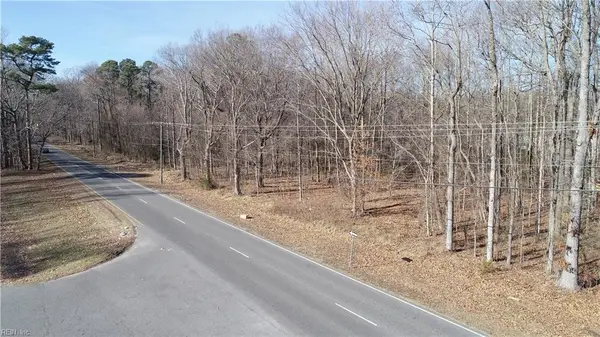 $130,000Active1.27 Acres
$130,000Active1.27 Acres2371 Hampton Highway, Yorktown, VA 23693
MLS# 10597912Listed by: homecoin.com - New
 $680,000Active4 beds 3 baths3,200 sq. ft.
$680,000Active4 beds 3 baths3,200 sq. ft.201 Blevins Run, Yorktown, VA 23693
MLS# 2502884Listed by: BHHS RW TOWNE REALTY - New
 $649,000Active5 beds 3 baths3,010 sq. ft.
$649,000Active5 beds 3 baths3,010 sq. ft.129 Bradley Drive, Yorktown, VA 23692
MLS# 2502784Listed by: ABBITT REALTY COMPANY, LLC - Open Thu, 4 to 6pmNew
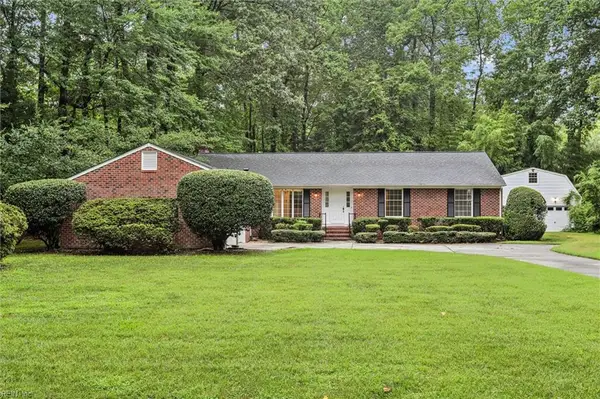 $499,000Active3 beds 3 baths2,194 sq. ft.
$499,000Active3 beds 3 baths2,194 sq. ft.105 Ilex Drive, Yorktown, VA 23692
MLS# 10598088Listed by: Mission Realty Group LLC - New
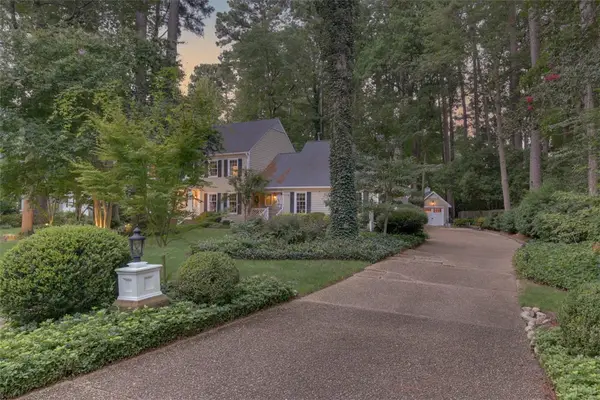 $729,000Active4 beds 3 baths3,187 sq. ft.
$729,000Active4 beds 3 baths3,187 sq. ft.108 Watermans Way, Yorktown, VA 23692
MLS# 2502852Listed by: BHHS RW TOWNE REALTY - New
 $589,000Active4 beds 4 baths3,000 sq. ft.
$589,000Active4 beds 4 baths3,000 sq. ft.107 Brokenbridge Road, Yorktown, VA 23692
MLS# 2523249Listed by: KW ALLEGIANCE
