306 Meadowlake Road, Yorktown, VA 23693
Local realty services provided by:Better Homes and Gardens Real Estate Native American Group
306 Meadowlake Road,Yorktown, VA 23693
$500,000
- 4 Beds
- 3 Baths
- 2,178 sq. ft.
- Single family
- Pending
Listed by: adam garrett
Office: garrett realty partners
MLS#:10602448
Source:VA_REIN
Price summary
- Price:$500,000
- Price per sq. ft.:$229.57
- Monthly HOA dues:$50
About this home
4 bed, 2.5 bath house w/ 2 car garage, shed, back patio, & .42 acre lot on a cul-de-sac. New in 2025: wood kitchen cabinets, quartz countertops, sink w/ disposal, stove, microwave, carpet in a few bedrooms, & LVP in kitchen, dining & living room. 2020 water heater & 2018 roof. In 2015 seller paid ~$30k for additional insulation under new vinyl siding, alum wrapped trim, gutters w/ guards & downspouts. 464 sq ft garage mostly finished w/ heat could be easily converted to 1st floor bedroom..1 mi to area w/ ball field, tennis courts, fishing/paddling options, pool, & playground, all for only $50/mo HOA fee. ~1.5 mi away to YMCA, library, shopping, groceries, free boat ramp, & more. Niche rates 23693 the best zip code to live in YC; school ratings of A for all 3 schools & 1-2.1 mi away, w/ 2 of 3 being the top rated in York County for level. Not in hurricane evacuation zone nor flood zone. Under 2.7 mi to Newport News, Poquoson, & Hampton.
Contact an agent
Home facts
- Year built:1988
- Listing ID #:10602448
- Updated:December 24, 2025 at 08:33 AM
Rooms and interior
- Bedrooms:4
- Total bathrooms:3
- Full bathrooms:2
- Half bathrooms:1
- Living area:2,178 sq. ft.
Heating and cooling
- Cooling:Central Air
- Heating:Forced Hot Air, Natural Gas
Structure and exterior
- Roof:Composite
- Year built:1988
- Building area:2,178 sq. ft.
- Lot area:0.42 Acres
Schools
- High school:Tabb
- Middle school:Tabb Middle
- Elementary school:Mount Vernon Elementary
Utilities
- Water:City/County, Water Heater - Gas
- Sewer:City/County
Finances and disclosures
- Price:$500,000
- Price per sq. ft.:$229.57
- Tax amount:$2,741
New listings near 306 Meadowlake Road
- New
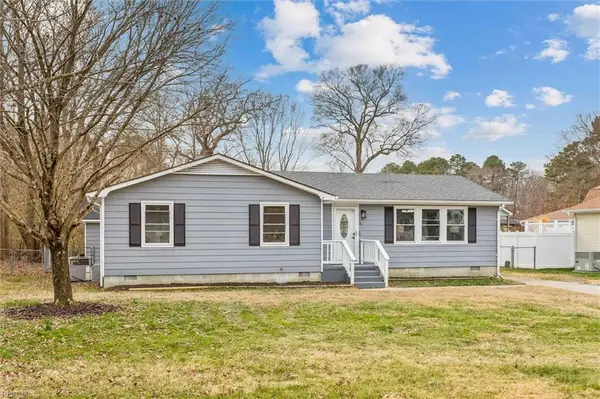 $387,900Active3 beds 2 baths1,452 sq. ft.
$387,900Active3 beds 2 baths1,452 sq. ft.104 Cavalier Drive, Yorktown, VA 23692
MLS# 10613879Listed by: 1st Class Real Estate Coastal Breeze - New
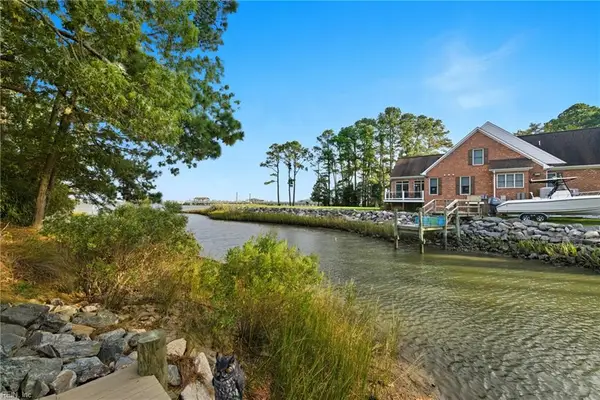 $449,000Active4 beds 3 baths2,106 sq. ft.
$449,000Active4 beds 3 baths2,106 sq. ft.718 Dandy Loop Road, Yorktown, VA 23692
MLS# 10613904Listed by: EXP Realty LLC - New
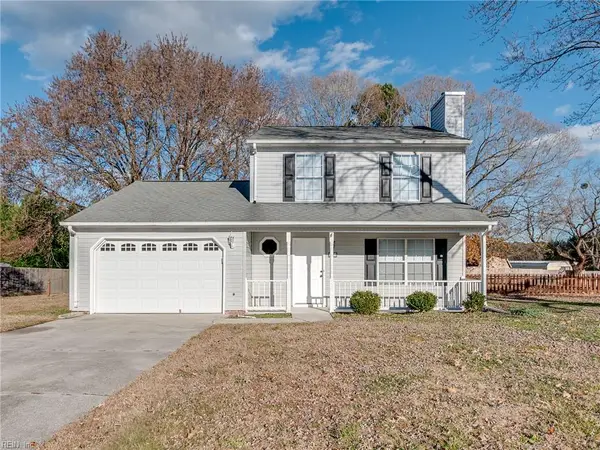 $325,000Active3 beds 2 baths1,350 sq. ft.
$325,000Active3 beds 2 baths1,350 sq. ft.115 Hudgins Farm Drive, Yorktown, VA 23692
MLS# 10613796Listed by: Mission Realty Group LLC - New
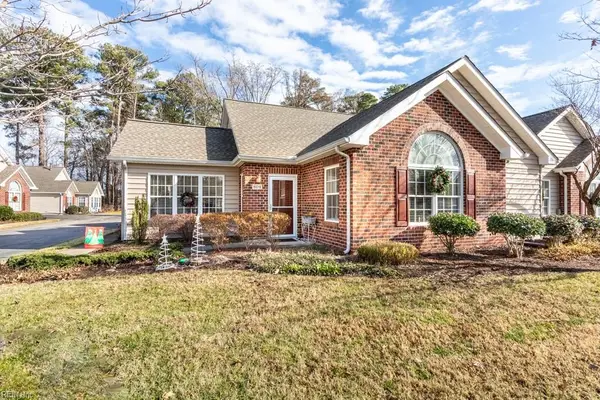 $360,000Active2 beds 2 baths1,500 sq. ft.
$360,000Active2 beds 2 baths1,500 sq. ft.604 Tabb Smith Trail, Yorktown, VA 23693
MLS# 10613472Listed by: Liz Moore & Associates LLC - New
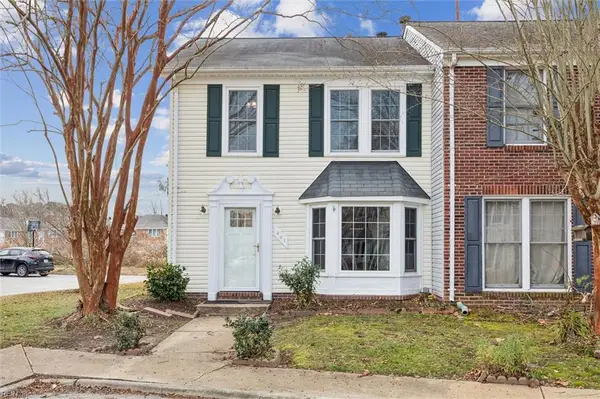 $275,000Active3 beds 3 baths1,300 sq. ft.
$275,000Active3 beds 3 baths1,300 sq. ft.301 Derby Run, Yorktown, VA 23693
MLS# 10613489Listed by: KW Allegiance - New
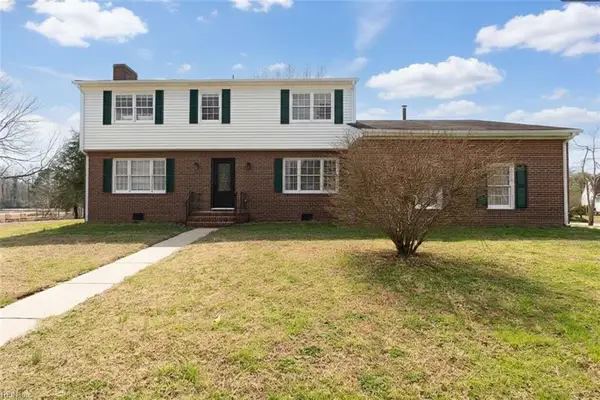 $550,000Active4 beds 3 baths2,843 sq. ft.
$550,000Active4 beds 3 baths2,843 sq. ft.109 Beecham Drive, Yorktown, VA 23692
MLS# 10613192Listed by: Liz Moore & Associates LLC 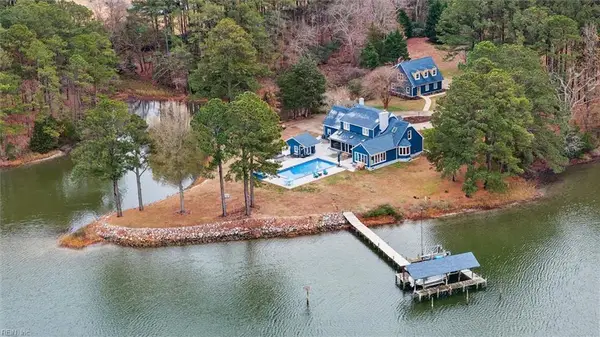 $2,750,000Active5 beds 5 baths4,250 sq. ft.
$2,750,000Active5 beds 5 baths4,250 sq. ft.114 Fishermans Cove, Yorktown, VA 23692
MLS# 10613234Listed by: KW Allegiance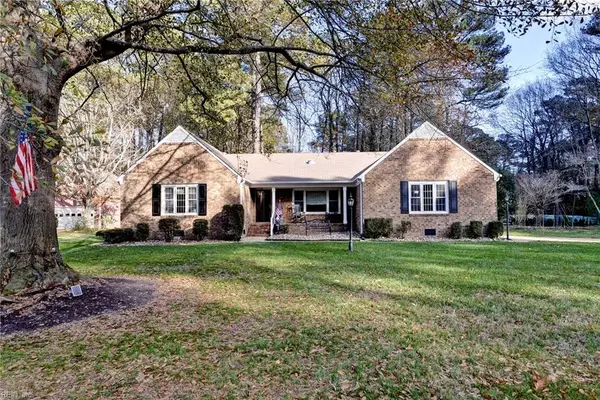 $585,000Pending3 beds 2 baths2,247 sq. ft.
$585,000Pending3 beds 2 baths2,247 sq. ft.1014 Marlbank Drive, Yorktown, VA 23692
MLS# 10613189Listed by: Reames Realty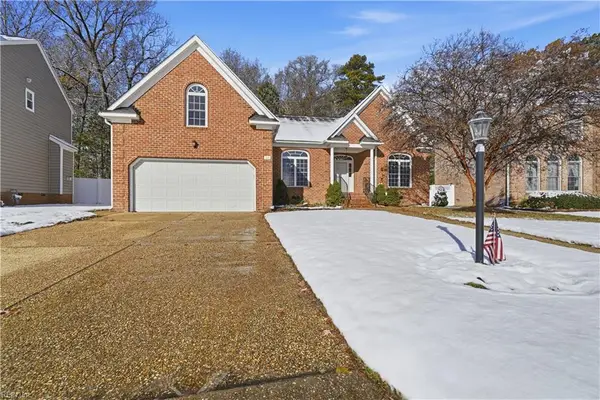 $605,000Active4 beds 2 baths2,588 sq. ft.
$605,000Active4 beds 2 baths2,588 sq. ft.111 Lance Way, Yorktown, VA 23693
MLS# 10612919Listed by: RE/MAX Connect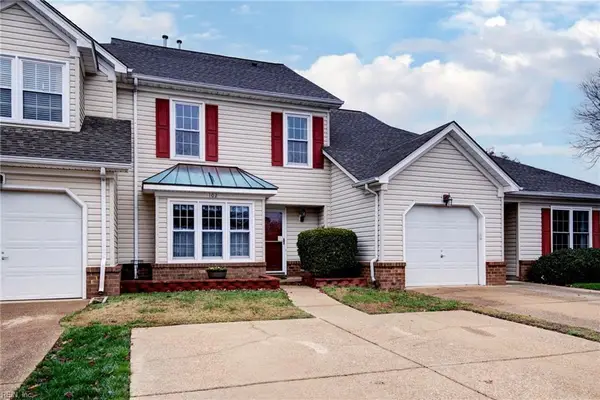 $319,000Active2 beds 3 baths1,623 sq. ft.
$319,000Active2 beds 3 baths1,623 sq. ft.102 Penny Lane, Yorktown, VA 23692
MLS# 10613088Listed by: Triumph Realty Group LLC
