410 Richter Lane, Yorktown, VA 23693
Local realty services provided by:Better Homes and Gardens Real Estate Native American Group
410 Richter Lane,Yorktown, VA 23693
$679,900
- 4 Beds
- 3 Baths
- 3,111 sq. ft.
- Single family
- Active
Listed by: shirley hammond
Office: liz moore & associates llc
MLS#:10603138
Source:VA_REIN
Price summary
- Price:$679,900
- Price per sq. ft.:$218.55
- Monthly HOA dues:$50
About this home
Located in one of York County’s most desirable neighborhoods & sought after school district, this beautiful one-owner home is move in ready. Features include, 9ft ceilings, FLR & DR w/hardwood FLR’s, two-sided gas FP shared by a Lg family rm & a bright & airy sunroom opening to a deck & private backyard adjoining a treed green space. The kit has tons of cabinets & a center island topped w/beautiful granite, SS appliances & casual dining area. A Lg laundry rm, guest BA & pantry complete the 1st FLR. The primary BR has a private ensuite w/jetted tub, sep shower & dual sink top vanity, LG WIC & an add’l space/room (perfect for office/5th BR). 3 add’l BR’s & full BA complete the 2nd FLR. BRAND NEW 50 yr architectural roof & skylights w/blinds, new 1st FLR HVAC (2025), 2nd FLR HVAC (2017), fresh interior/exterior paint & more. A home inspection has been completed. This excellent location is convenient to YMCA, Library, NASA, LAFB, I-64.
Contact an agent
Home facts
- Year built:2004
- Listing ID #:10603138
- Updated:December 24, 2025 at 10:19 AM
Rooms and interior
- Bedrooms:4
- Total bathrooms:3
- Full bathrooms:2
- Half bathrooms:1
- Living area:3,111 sq. ft.
Heating and cooling
- Cooling:Central Air, Heat Pump, Zoned
- Heating:Natural Gas
Structure and exterior
- Roof:Asphalt Shingle
- Year built:2004
- Building area:3,111 sq. ft.
- Lot area:0.18 Acres
Schools
- High school:Grafton
- Middle school:Grafton Middle
- Elementary school:Coventry Elementary
Utilities
- Water:City/County, Water Heater - Gas
- Sewer:City/County
Finances and disclosures
- Price:$679,900
- Price per sq. ft.:$218.55
- Tax amount:$4,452
New listings near 410 Richter Lane
- New
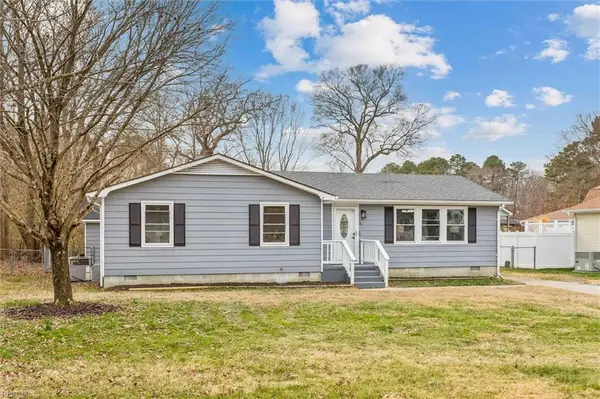 $387,900Active3 beds 2 baths1,452 sq. ft.
$387,900Active3 beds 2 baths1,452 sq. ft.104 Cavalier Drive, Yorktown, VA 23692
MLS# 10613879Listed by: 1st Class Real Estate Coastal Breeze - New
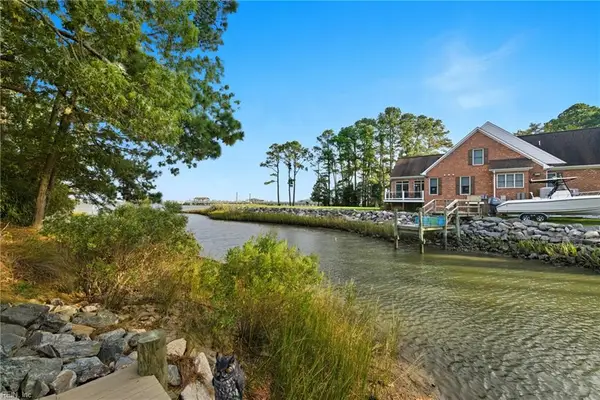 $449,000Active4 beds 3 baths2,106 sq. ft.
$449,000Active4 beds 3 baths2,106 sq. ft.718 Dandy Loop Road, Yorktown, VA 23692
MLS# 10613904Listed by: EXP Realty LLC - New
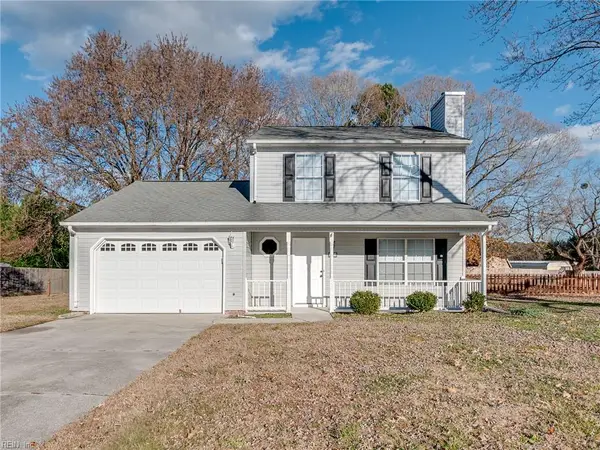 $325,000Active3 beds 2 baths1,350 sq. ft.
$325,000Active3 beds 2 baths1,350 sq. ft.115 Hudgins Farm Drive, Yorktown, VA 23692
MLS# 10613796Listed by: Mission Realty Group LLC - New
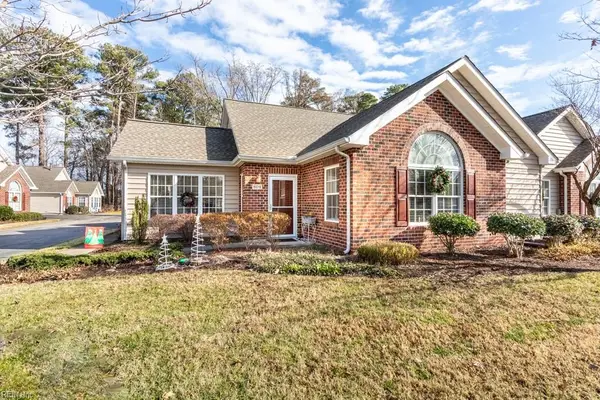 $360,000Active2 beds 2 baths1,500 sq. ft.
$360,000Active2 beds 2 baths1,500 sq. ft.604 Tabb Smith Trail, Yorktown, VA 23693
MLS# 10613472Listed by: Liz Moore & Associates LLC - New
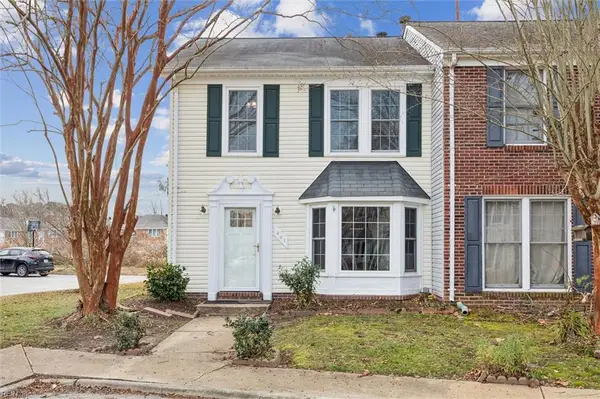 $275,000Active3 beds 3 baths1,300 sq. ft.
$275,000Active3 beds 3 baths1,300 sq. ft.301 Derby Run, Yorktown, VA 23693
MLS# 10613489Listed by: KW Allegiance - New
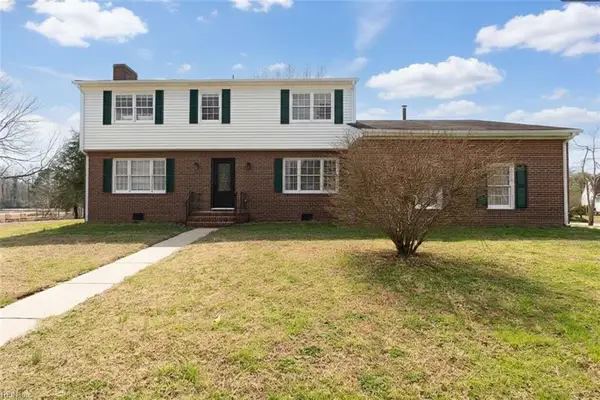 $550,000Active4 beds 3 baths2,843 sq. ft.
$550,000Active4 beds 3 baths2,843 sq. ft.109 Beecham Drive, Yorktown, VA 23692
MLS# 10613192Listed by: Liz Moore & Associates LLC 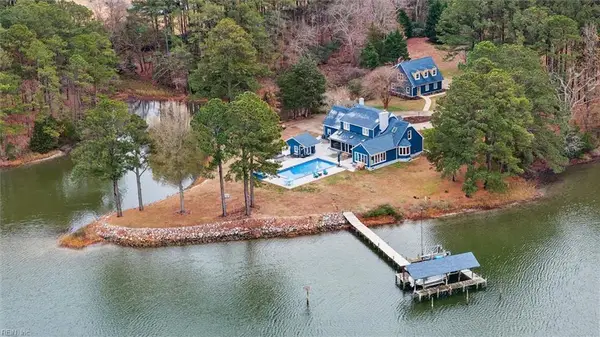 $2,750,000Active5 beds 5 baths4,250 sq. ft.
$2,750,000Active5 beds 5 baths4,250 sq. ft.114 Fishermans Cove, Yorktown, VA 23692
MLS# 10613234Listed by: KW Allegiance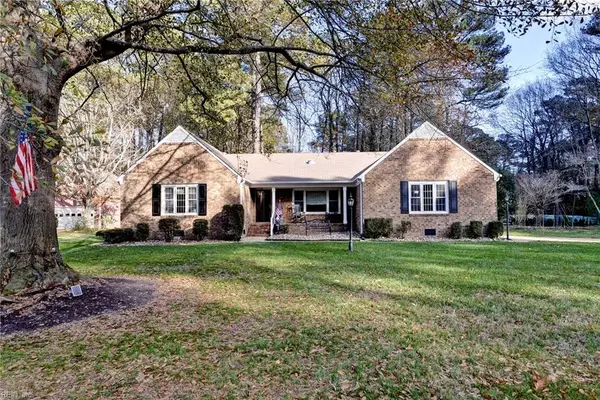 $585,000Pending3 beds 2 baths2,247 sq. ft.
$585,000Pending3 beds 2 baths2,247 sq. ft.1014 Marlbank Drive, Yorktown, VA 23692
MLS# 10613189Listed by: Reames Realty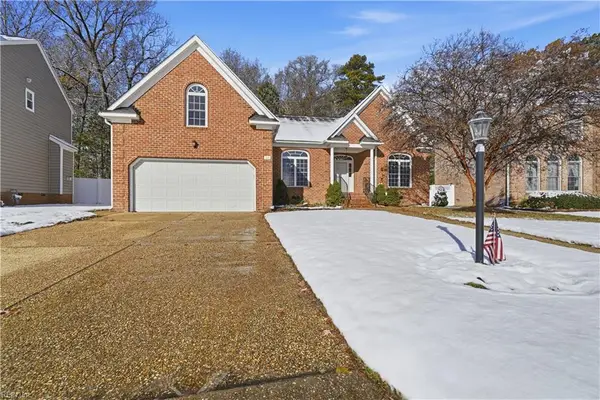 $605,000Active4 beds 2 baths2,588 sq. ft.
$605,000Active4 beds 2 baths2,588 sq. ft.111 Lance Way, Yorktown, VA 23693
MLS# 10612919Listed by: RE/MAX Connect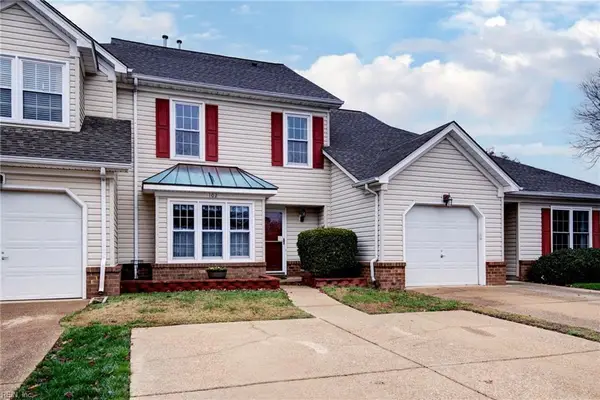 $319,000Active2 beds 3 baths1,623 sq. ft.
$319,000Active2 beds 3 baths1,623 sq. ft.102 Penny Lane, Yorktown, VA 23692
MLS# 10613088Listed by: Triumph Realty Group LLC
