421 Persimmon Drive, Yorktown, VA 23693
Local realty services provided by:Better Homes and Gardens Real Estate Native American Group
421 Persimmon Drive,Yorktown, VA 23693
$225,000
- 2 Beds
- 2 Baths
- 1,501 sq. ft.
- Single family
- Active
Listed by:shirley a hammond
Office:liz moore & associates-1
MLS#:2503417
Source:VA_WMLS
Price summary
- Price:$225,000
- Price per sq. ft.:$149.9
- Monthly HOA dues:$410
About this home
Rare opportunity to own this end unit, Keswick Model which features the additional den/office space proving the largest sq footage available. The open concept living/dining area features vaulted ceilings, a gas FP, and sliding doors leading to a spacious balcony overlooking the lake and golf course. The kitchen features a casual dining area, updated SS appliances, work station, tons of cabinets for storage & a sliding door to a private small balcony & storage shed. The Lg primary suite has a WIC, private bath w/grab bars & access to the balcony. A 2nd spacious bedroom, full bath & laundry complete this beautiful home. Additional updates & improvements include new paint, HVAC, washer & dryer, SS appliances, screens, kit & foyer flr, baths remodeled in 2022 and 2024 by Bath Fitters, garbage disposal & more. Eagle Sound has its own pool & club house or enjoy the amenities of Kiln Creek.
Contact an agent
Home facts
- Year built:1995
- Listing ID #:2503417
- Added:1 day(s) ago
- Updated:October 09, 2025 at 05:05 PM
Rooms and interior
- Bedrooms:2
- Total bathrooms:2
- Full bathrooms:2
- Living area:1,501 sq. ft.
Heating and cooling
- Cooling:CentralAir
- Heating:Central Natural Gas, HotWater
Structure and exterior
- Roof:Asphalt, Shingle
- Year built:1995
- Building area:1,501 sq. ft.
Schools
- High school:Grafton
- Middle school:Grafton
- Elementary school:Grafton Bethel
Utilities
- Water:Public
- Sewer:PublicSewer
Finances and disclosures
- Price:$225,000
- Price per sq. ft.:$149.9
- Tax amount:$1,620 (2025)
New listings near 421 Persimmon Drive
- New
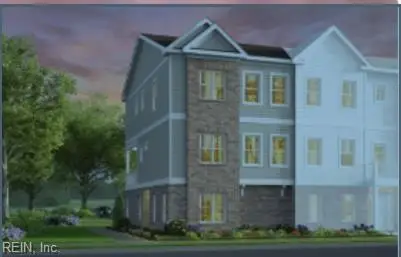 $495,705Active4 beds 4 baths2,056 sq. ft.
$495,705Active4 beds 4 baths2,056 sq. ft.611 Commonwealth Drive, Yorktown, VA 23693
MLS# 10605050Listed by: RE/MAX Capital - New
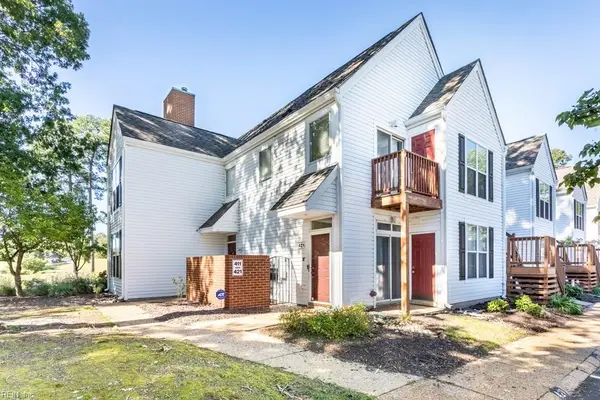 $225,000Active2 beds 2 baths1,501 sq. ft.
$225,000Active2 beds 2 baths1,501 sq. ft.421 Persimmon Drive, Yorktown, VA 23693
MLS# 10605164Listed by: Liz Moore & Associates LLC - New
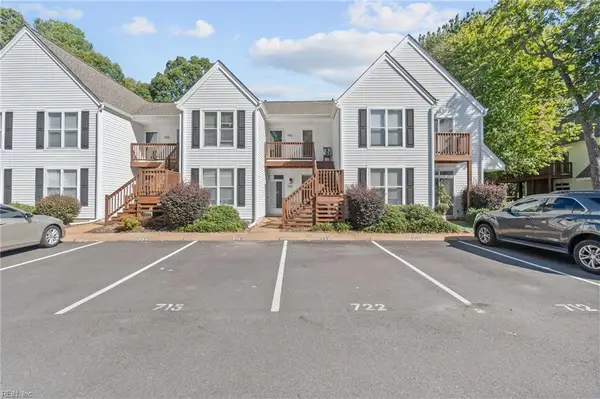 $222,000Active2 beds 2 baths1,108 sq. ft.
$222,000Active2 beds 2 baths1,108 sq. ft.722 Ironwood Drive, Yorktown, VA 23693
MLS# 10605172Listed by: EXP Realty LLC - New
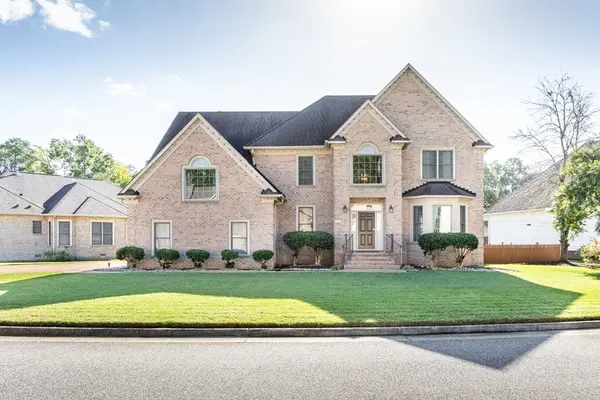 $719,000Active5 beds 3 baths3,341 sq. ft.
$719,000Active5 beds 3 baths3,341 sq. ft.107 Sheldon Court, Yorktown, VA 23693
MLS# 2503418Listed by: LIZ MOORE & ASSOCIATES-1 - New
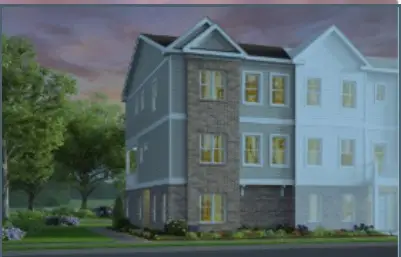 $495,705Active4 beds 4 baths2,056 sq. ft.
$495,705Active4 beds 4 baths2,056 sq. ft.611 Commonwealth Drive, Yorktown, VA 23692
MLS# 2503406Listed by: RE/MAX CAPITAL - Open Sat, 1 to 3pmNew
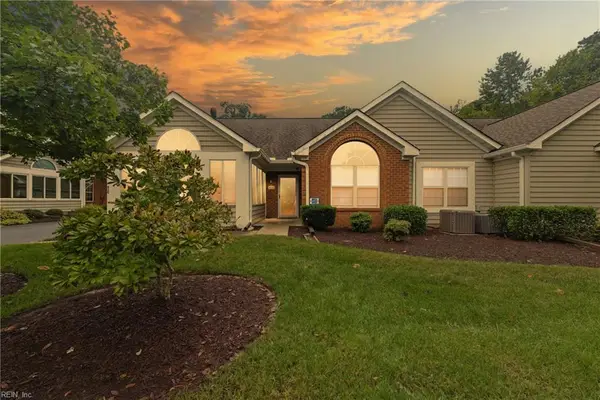 $390,000Active3 beds 2 baths1,651 sq. ft.
$390,000Active3 beds 2 baths1,651 sq. ft.410 Timberline Loop, Yorktown, VA 23692
MLS# 10605445Listed by: EXP Realty LLC - Open Fri, 4 to 6pmNew
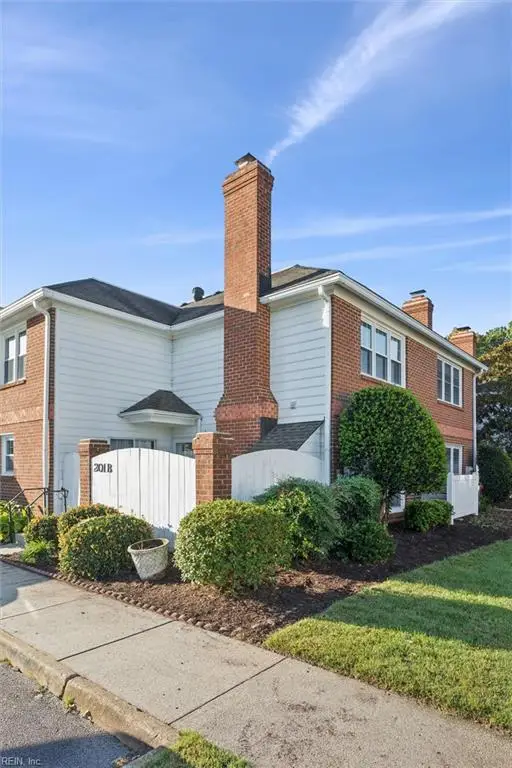 $235,000Active2 beds 3 baths1,272 sq. ft.
$235,000Active2 beds 3 baths1,272 sq. ft.201 Amersham Drive #B, Yorktown, VA 23693
MLS# 10605210Listed by: Mission Realty Group LLC - New
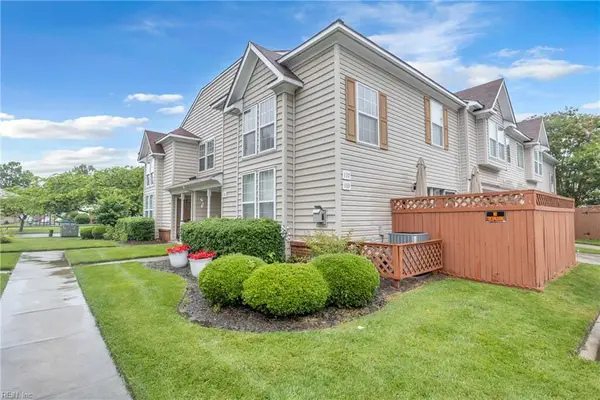 $350,000Active3 beds 3 baths1,951 sq. ft.
$350,000Active3 beds 3 baths1,951 sq. ft.137 White Cedar Lane, Yorktown, VA 23693
MLS# 10605402Listed by: Sunrise Real Estate Group - Open Fri, 4 to 6pmNew
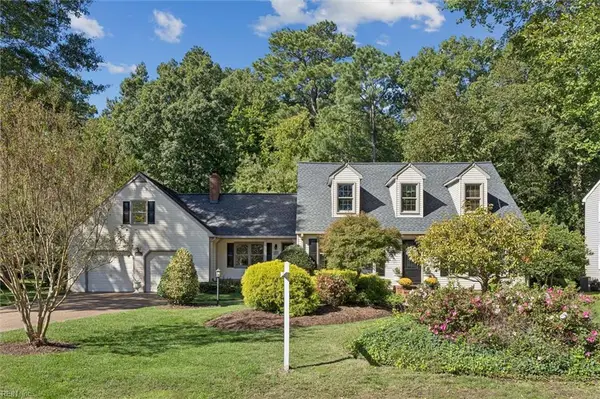 $559,000Active4 beds 3 baths2,750 sq. ft.
$559,000Active4 beds 3 baths2,750 sq. ft.421 Whispering Pine Drive, Yorktown, VA 23692
MLS# 10604150Listed by: RE/MAX Capital
