705 Marlbank Drive, Yorktown, VA 23692
Local realty services provided by:Better Homes and Gardens Real Estate Native American Group
705 Marlbank Drive,Yorktown, VA 23692
$660,000
- 4 Beds
- 3 Baths
- - sq. ft.
- Single family
- Sold
Listed by:sarah rubenstein
Office:century 21 nachman realty-2
MLS#:2501661
Source:VA_WMLS
Sorry, we are unable to map this address
Price summary
- Price:$660,000
- Monthly HOA dues:$67
About this home
This all brick, 4 bedroom, 2 1/2 bath residence sits on an expansive, wooded, 1/2 acre homesite, in one of Yorktown's most desirable amenity filled neighborhoods, Marlbank Cove! Two story foyer w/ stunning staircase leads way to a versatile living room flanked with french doors which makes it an ideal option for an office or flex room. Share meals together either in the formal dining room with bay window or the dinette with the souring ceilings. The kitchen has been tastefully updated and the family rm boasts vaulted ceilings, and a handsome grand fireplace. 2 staircases lead to 4 generous bedrooms on the 2nd floor. The primary owner's suite has a large walk-in closet & a remodeled bathroom complete with spa like shower. Outside, the gazebo & deck beckon you to unwind or entertain in your private yard with lush plantings. Add'l features include oversized 2 car side load garage, roof 2013, & upstairs HVAC 2023. Residents enjoy amenities such as a clubhouse overlooking Wormley Creek, pool & dock and an amazing location near the Yorktown waterfront, historic national battlefield w/ miles of walking/biking trails, Ft Eustis, Langley, Williamsburg, & sought after York County Schools!
Contact an agent
Home facts
- Year built:1988
- Listing ID #:2501661
- Added:173 day(s) ago
- Updated:November 03, 2025 at 07:48 AM
Rooms and interior
- Bedrooms:4
- Total bathrooms:3
- Full bathrooms:2
- Half bathrooms:1
Heating and cooling
- Cooling:CentralAir, Zoned
- Heating:Central Forced Air, Electric, Heat Pump, Zoned
Structure and exterior
- Roof:Asphalt, Shingle
- Year built:1988
Schools
- High school:York
- Middle school:York
- Elementary school:Yorktown
Utilities
- Water:Public
- Sewer:PublicSewer
Finances and disclosures
- Price:$660,000
- Tax amount:$3,982 (2024)
New listings near 705 Marlbank Drive
- New
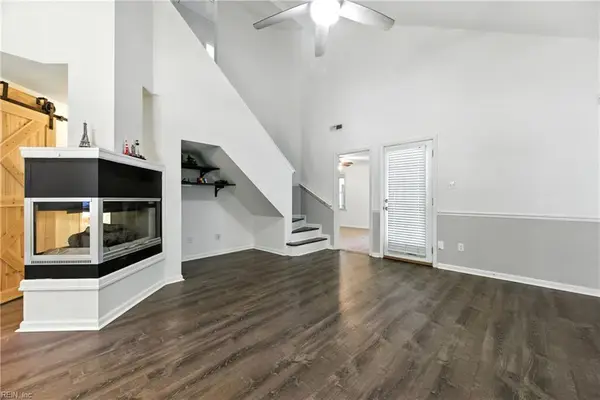 $330,000Active3 beds 3 baths1,547 sq. ft.
$330,000Active3 beds 3 baths1,547 sq. ft.111 Hearthstone, Yorktown, VA 23692
MLS# 10608327Listed by: Iron Valley Real Estate Hampton Roads - New
 $360,000Active3 beds 3 baths1,751 sq. ft.
$360,000Active3 beds 3 baths1,751 sq. ft.216 Timberline Loop, Yorktown, VA 23692
MLS# 10608186Listed by: Liz Moore & Associates LLC - New
 $775,000Active5 beds 3 baths2,622 sq. ft.
$775,000Active5 beds 3 baths2,622 sq. ft.113 Goffigans Trace, Yorktown, VA 23693
MLS# 10608281Listed by: 1st Class Real Estate Flagship - Coming Soon
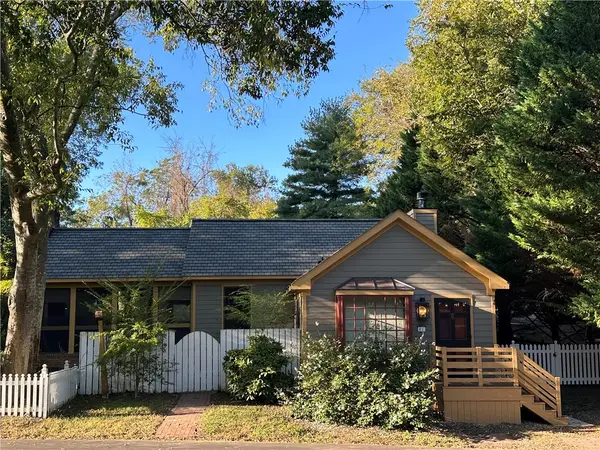 $649,000Coming Soon2 beds 2 baths
$649,000Coming Soon2 beds 2 baths106 Main Street, Yorktown, VA 23690
MLS# 2503658Listed by: ABBITT REALTY COMPANY, LLC - New
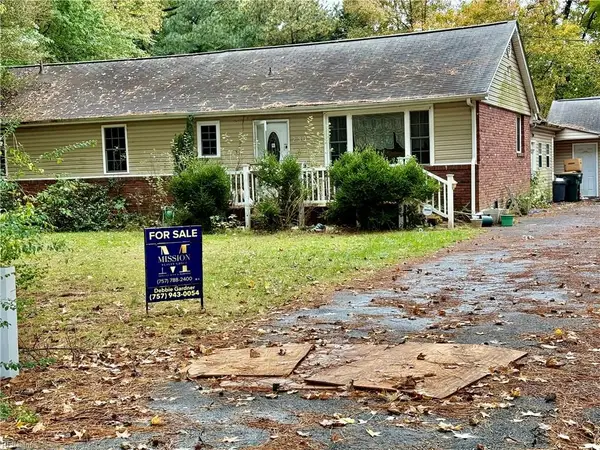 $299,500Active3 beds 3 baths2,351 sq. ft.
$299,500Active3 beds 3 baths2,351 sq. ft.230 Rich Road, Yorktown, VA 23693
MLS# 10608092Listed by: Mission Realty Group LLC - New
 $315,000Active2 beds 2 baths1,291 sq. ft.
$315,000Active2 beds 2 baths1,291 sq. ft.100 Thornrose Drive, Yorktown, VA 23692
MLS# 10608199Listed by: Mission Realty Group LLC - New
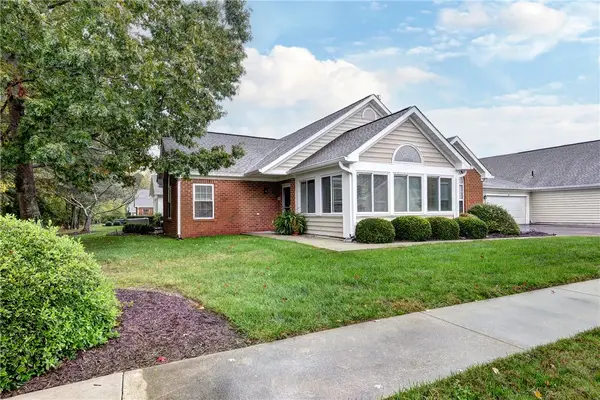 $324,000Active2 beds 2 baths1,484 sq. ft.
$324,000Active2 beds 2 baths1,484 sq. ft.102 Rainbrook Way, Yorktown, VA 23692
MLS# 2503653Listed by: LIZ MOORE & ASSOCIATES-2 - New
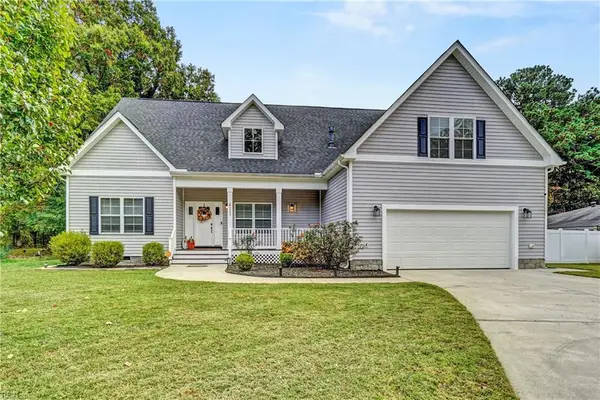 $575,000Active4 beds 4 baths3,085 sq. ft.
$575,000Active4 beds 4 baths3,085 sq. ft.411 Maple Road, Yorktown, VA 23690
MLS# 10607719Listed by: World Class Realty - New
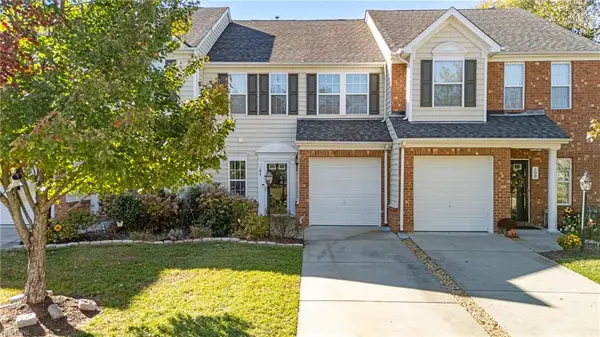 $339,000Active3 beds 3 baths1,517 sq. ft.
$339,000Active3 beds 3 baths1,517 sq. ft.102 Alanna Court, Yorktown, VA 23690
MLS# 10607931Listed by: Howard Hanna Real Estate Services - New
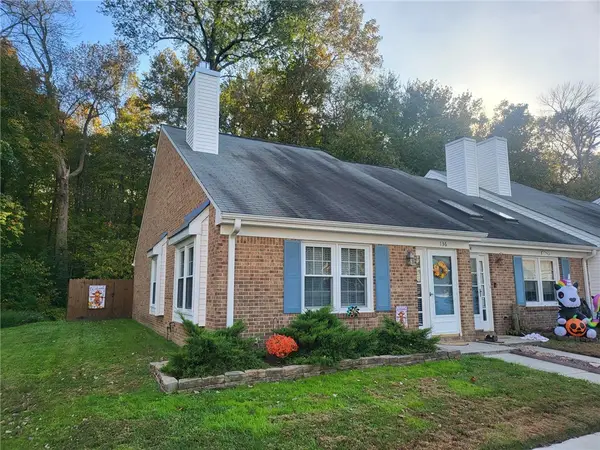 $259,900Active2 beds 2 baths1,401 sq. ft.
$259,900Active2 beds 2 baths1,401 sq. ft.136 Briarwood Place, Yorktown, VA 23692
MLS# 2503638Listed by: LONG & FOSTER - JAMES RIVER
