815 Dandy Loop Road, Yorktown, VA 23692
Local realty services provided by:Better Homes and Gardens Real Estate Native American Group
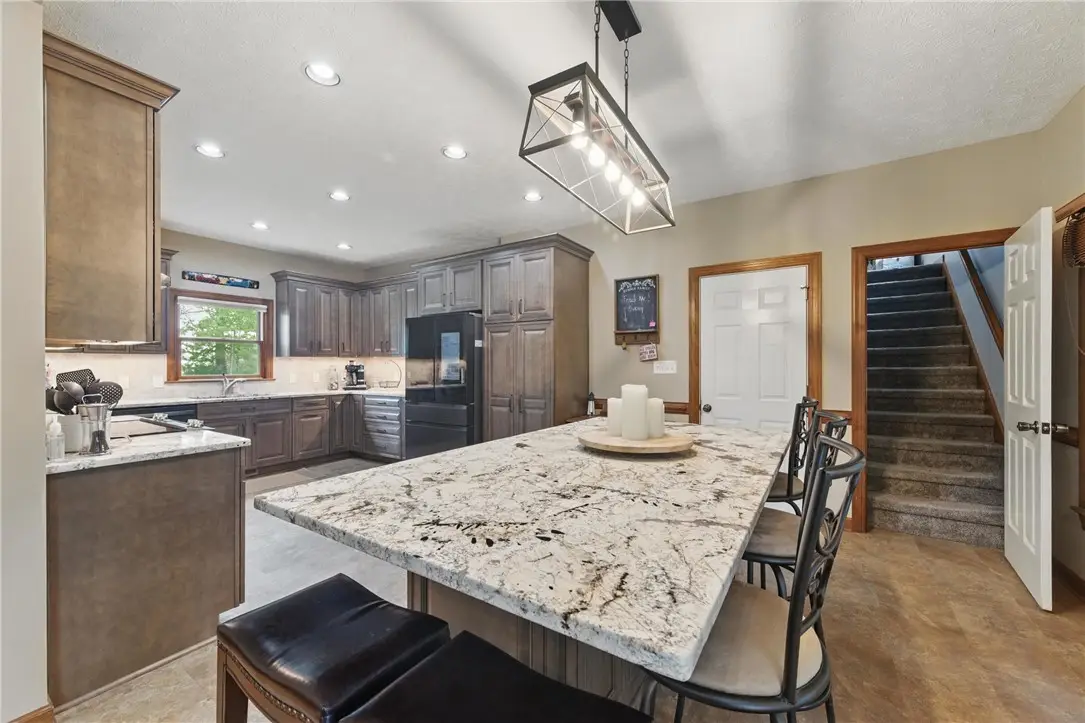
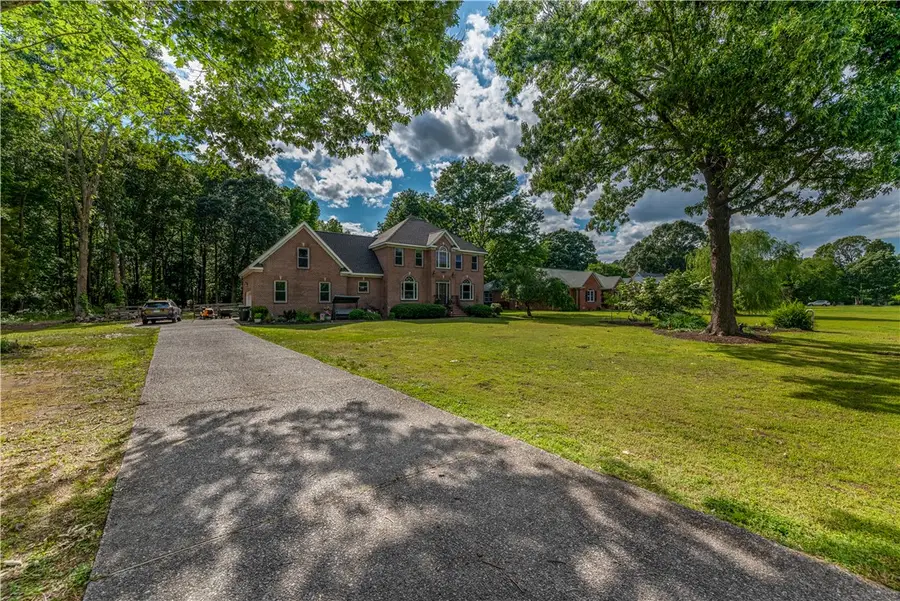
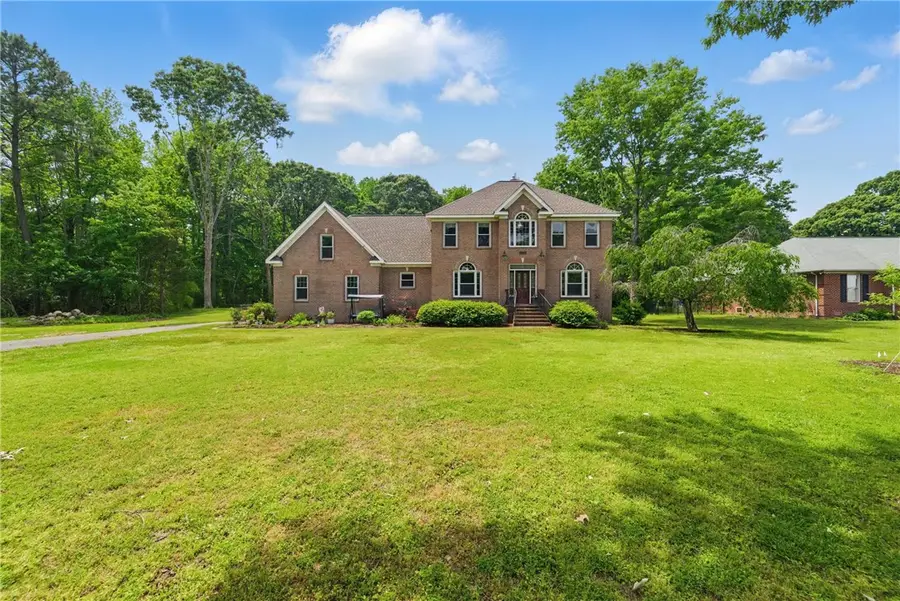
815 Dandy Loop Road,Yorktown, VA 23692
$788,000
- 4 Beds
- 4 Baths
- 3,442 sq. ft.
- Single family
- Active
Listed by:mandy m walsh
Office:amw real estate
MLS#:2501634
Source:VA_WMLS
Price summary
- Price:$788,000
- Price per sq. ft.:$228.94
About this home
Welcome to 815 Dandy Loop Road—an all-brick, 3,442 sq ft home that blends spacious living w/ charming garden appeal along w/ a majestic water view of Chesapeake Bay / York River thorofare. Step inside to a stunning two-story open living area anchored by a cozy wood-burning stove. The spacious remodeled kitchen (2022) features new appliances (2024). The Primary Suite is featured on the 1st floor w/ a home office nearby. Upstairs you’ll find 3 additional bedrooms along w/ a large finished room over the garage w/ multiple closets, walk-in attic access & a large full bathroom. The Frog can be used as a 5th Bedroom/2nd Primary Suite, in-law Suite or additional living space. Step outside through your screen porch and enjoy your own backyard oasis w/ a lush perennial garden & an incredible variety of produce. New Roof & HVAC in 2024. Golf Cart Community! No HOA! Just outside the neighborhood, Back Creek Park (only half a mile away!) offers a boat launch, dog park, tennis & pickleball courts!
Contact an agent
Home facts
- Year built:1998
- Listing Id #:2501634
- Added:97 day(s) ago
- Updated:August 10, 2025 at 03:08 PM
Rooms and interior
- Bedrooms:4
- Total bathrooms:4
- Full bathrooms:3
- Half bathrooms:1
- Living area:3,442 sq. ft.
Heating and cooling
- Cooling:CentralAir, Zoned
- Heating:Electric, Heat Pump, Zoned
Structure and exterior
- Roof:Asphalt, Shingle
- Year built:1998
- Building area:3,442 sq. ft.
- Lot area:1.92 Acres
Schools
- High school:York
- Middle school:York
- Elementary school:Seaford
Utilities
- Water:Public
- Sewer:PublicSewer
Finances and disclosures
- Price:$788,000
- Price per sq. ft.:$228.94
- Tax amount:$4,138 (2024)
New listings near 815 Dandy Loop Road
- Open Sun, 12 to 2pmNew
 $459,900Active3 beds 2 baths1,712 sq. ft.
$459,900Active3 beds 2 baths1,712 sq. ft.103 Tarpon Drive, Yorktown, VA 23692
MLS# 10597064Listed by: RE/MAX Connect - New
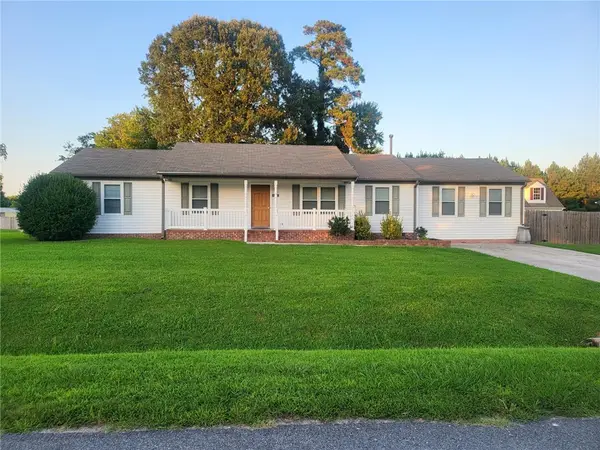 $379,900Active4 beds 3 baths1,758 sq. ft.
$379,900Active4 beds 3 baths1,758 sq. ft.119 Hudgins Farm Drive, Yorktown, VA 23692
MLS# 2522489Listed by: LONG & FOSTER REAL ESTATE-JAMES RIVER - Coming Soon
 $750,000Coming Soon5 beds 3 baths
$750,000Coming Soon5 beds 3 baths103 Nanticoke Turn, Yorktown, VA 23693
MLS# 2502772Listed by: KELLER WILLIAMS WILLIAMSBURG - New
 $345,000Active3 beds 3 baths2,090 sq. ft.
$345,000Active3 beds 3 baths2,090 sq. ft.119 Daniels Drive, Yorktown, VA 23690
MLS# 10596730Listed by: Mission Realty Group LLC - New
 $354,900Active4 beds 3 baths1,800 sq. ft.
$354,900Active4 beds 3 baths1,800 sq. ft.406 Holmes Boulevard, Yorktown, VA 23692
MLS# 10596045Listed by: Liz Moore & Associates LLC  $354,900Pending4 beds 3 baths1,800 sq. ft.
$354,900Pending4 beds 3 baths1,800 sq. ft.406 Holmes Boulevard, Yorktown, VA 23692
MLS# 2502710Listed by: LIZ MOORE & ASSOCIATES-1- New
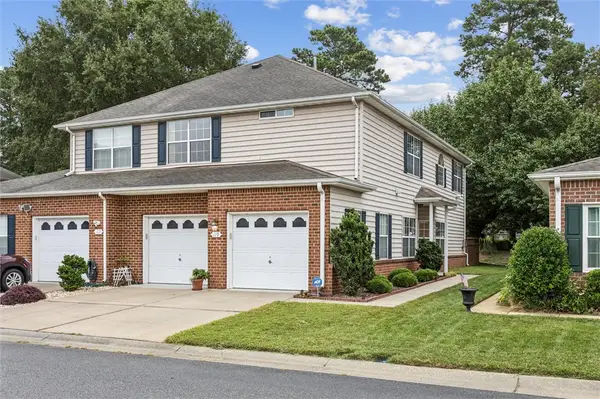 $375,000Active3 beds 3 baths1,986 sq. ft.
$375,000Active3 beds 3 baths1,986 sq. ft.119 Belmont Circle, Yorktown, VA 23693
MLS# 2521974Listed by: LIZ MOORE & ASSOCIATES - New
 $375,000Active3 beds 3 baths1,986 sq. ft.
$375,000Active3 beds 3 baths1,986 sq. ft.119 Belmont Circle, Yorktown, VA 23693
MLS# 10596090Listed by: Liz Moore & Associates LLC - New
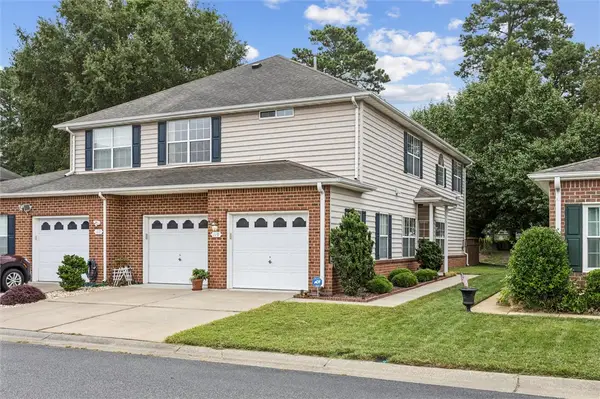 $375,000Active3 beds 3 baths1,986 sq. ft.
$375,000Active3 beds 3 baths1,986 sq. ft.119 Belmont Circle, Yorktown, VA 23693
MLS# 2502714Listed by: LIZ MOORE & ASSOCIATES-1 - Open Sat, 12 to 2pmNew
 $309,900Active3 beds 3 baths1,404 sq. ft.
$309,900Active3 beds 3 baths1,404 sq. ft.103 Tannin Bark Trail, Yorktown, VA 23692
MLS# 10596077Listed by: Coldwell Banker Premier
