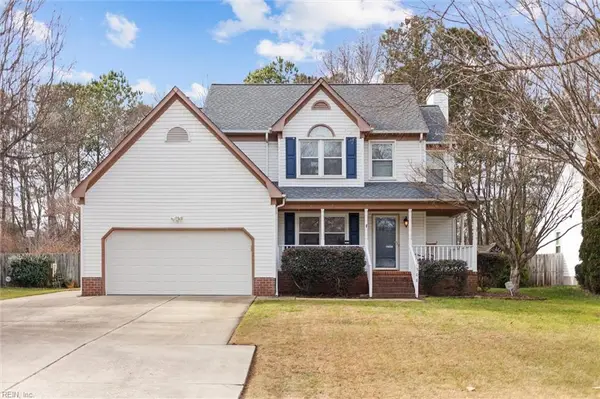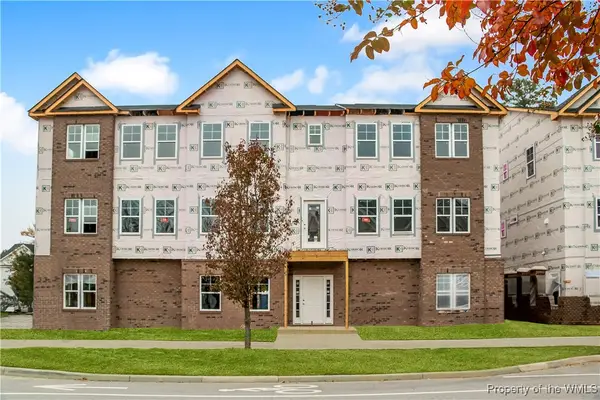Lot 81 Smith Farm Estates, Yorktown, VA 23693
Local realty services provided by:Better Homes and Gardens Real Estate Native American Group
Lot 81 Smith Farm Estates,Yorktown, VA 23693
$924,900
- 4 Beds
- 3 Baths
- 3,100 sq. ft.
- Single family
- Active
Listed by: momo hlaing
Office: exp realty llc
MLS#:10614088
Source:VA_REIN
Price summary
- Price:$924,900
- Price per sq. ft.:$298.35
- Monthly HOA dues:$75
About this home
Proposed Construction with award winning local builder. Coastal Norma Jean is one of exemplary multi-generational models with functionality as priority. It is designed for your enhanced lifestyle with open floor plans for easy entertaining. Gourmet kitchen with grand floating island, custom cabinetry, tile backsplash, etc .At your selection, Coastal Norma Jean can be built up to 3,200 sq feet with 5 bedrooms/4.5 baths. Your dream home, flexible floor plans can include 3-car garages, sunrooms, extended family rooms, multi-generational suites, bonus rooms, main level living, covered porches, sunrooms & hundreds of designer finishes for selections. This community is set on the bank of Poquoson River, offering Foot Bridge with dock, Playground with Tot Lot, Natural Amphitheatre,Trails to Mt. Vernon elementary & Tabb Middle & High School. Pics represent final construction of similar properties as sample for selection. ALL selections/plans and prices may change per Builder.
Contact an agent
Home facts
- Year built:2024
- Listing ID #:10614088
- Updated:January 09, 2026 at 10:17 AM
Rooms and interior
- Bedrooms:4
- Total bathrooms:3
- Full bathrooms:3
- Living area:3,100 sq. ft.
Heating and cooling
- Cooling:Central Air, Zoned
- Heating:Heat Pump
Structure and exterior
- Roof:Asphalt Shingle
- Year built:2024
- Building area:3,100 sq. ft.
Schools
- High school:Tabb
- Middle school:Tabb Middle
- Elementary school:Tabb Elementary
Utilities
- Water:City/County, Water Heater - Gas
- Sewer:City/County
Finances and disclosures
- Price:$924,900
- Price per sq. ft.:$298.35
- Tax amount:$3,500
New listings near Lot 81 Smith Farm Estates
 $715,185Pending5 beds 3 baths3,062 sq. ft.
$715,185Pending5 beds 3 baths3,062 sq. ft.502 Heavens Way, Yorktown, VA 23693
MLS# 10615564Listed by: SM Brokerage LLC $709,370Pending5 beds 3 baths3,062 sq. ft.
$709,370Pending5 beds 3 baths3,062 sq. ft.404 Heavens Way, Yorktown, VA 23693
MLS# 10615571Listed by: SM Brokerage LLC- Open Sat, 1 to 4pmNew
 $669,950Active4 beds 3 baths3,370 sq. ft.
$669,950Active4 beds 3 baths3,370 sq. ft.310 Patriot Way, Yorktown, VA 23693
MLS# 10615319Listed by: EXP Realty LLC - New
 $170,000Active2.03 Acres
$170,000Active2.03 Acres310 Patricks Creek Road, Yorktown, VA 23692
MLS# 10615293Listed by: Keller Williams Realty Twn Ctr - Open Fri, 4 to 6pmNew
 $550,000Active3 beds 2 baths1,920 sq. ft.
$550,000Active3 beds 2 baths1,920 sq. ft.204 Weston Road, Yorktown, VA 23692
MLS# 10615193Listed by: Mission Realty Group LLC - New
 $535,000Active4 beds 3 baths2,007 sq. ft.
$535,000Active4 beds 3 baths2,007 sq. ft.508 Bridge Wood Drive, Yorktown, VA 23693
MLS# 10615289Listed by: EXP Realty LLC - New
 $500,855Active4 beds 4 baths2,056 sq. ft.
$500,855Active4 beds 4 baths2,056 sq. ft.619 Commonwealth Drive, Yorktown, VA 23693
MLS# 10614749Listed by: RE/MAX Capital - New
 $290,000Active3 beds 2 baths1,212 sq. ft.
$290,000Active3 beds 2 baths1,212 sq. ft.100 Durham Court, Yorktown, VA 23693
MLS# 10614946Listed by: EZ-Vest Realty Inc. - New
 $500,855Active4 beds 4 baths2,056 sq. ft.
$500,855Active4 beds 4 baths2,056 sq. ft.619 Commonwealth Drive, Yorktown, VA 23693
MLS# 2600009Listed by: RE/MAX CAPITAL - New
 $731,740Active5 beds 4 baths2,686 sq. ft.
$731,740Active5 beds 4 baths2,686 sq. ft.501 Heavens Way, Yorktown, VA 23693
MLS# 10614773Listed by: SM Brokerage LLC
