1274 Bear Island Pkwy, Zion Crossroads, VA 22942
Local realty services provided by:Better Homes and Gardens Real Estate Valley Partners
1274 Bear Island Pkwy,Zion Crossroads, VA 22942
$669,900
- 3 Beds
- 3 Baths
- 2,684 sq. ft.
- Single family
- Active
Listed by: lisa rogers
Office: spring creek realty
MLS#:670610
Source:BRIGHTMLS
Price summary
- Price:$669,900
- Price per sq. ft.:$185.06
- Monthly HOA dues:$170
About this home
Start the new year off right in this stunning, 1-level home that showcases 2 spacious primary suites, w/spa-inspired baths & generous walk-in closets, 3rd bedroom w/separate full bath. Designed with comfort & accessibility in mind, this home offers an open-concept layout with wide doorways, soaring ceilings & LVP flooring. A chef?s dream kitchen, complete w/stainless steel appliances, a double wall oven, electric cooktop, quartz counters, & expansive butler?s pantry. The living and dining areas are filled with natural light, enhanced by energy-efficient, motorized remote-controlled blinds in every room for ultimate convenience. Private, screened porch. Oversized garage with accessible ramp & golf cart entry. Just moments from community amenities. Luxury, technology, & custom design come together beautifully in this exceptional property.,Wood Cabinets
Contact an agent
Home facts
- Year built:2022
- Listing ID #:670610
- Added:105 day(s) ago
- Updated:February 11, 2026 at 02:38 PM
Rooms and interior
- Bedrooms:3
- Total bathrooms:3
- Full bathrooms:3
- Living area:2,684 sq. ft.
Heating and cooling
- Cooling:Central A/C, Heat Pump(s)
- Heating:Central, Heat Pump(s)
Structure and exterior
- Roof:Architectural Shingle
- Year built:2022
- Building area:2,684 sq. ft.
- Lot area:0.28 Acres
Schools
- High school:LOUISA
- Middle school:LOUISA
- Elementary school:MOSS-NUCKOLS
Utilities
- Water:Public
- Sewer:Public Sewer
Finances and disclosures
- Price:$669,900
- Price per sq. ft.:$185.06
- Tax amount:$4,998 (2025)
New listings near 1274 Bear Island Pkwy
- New
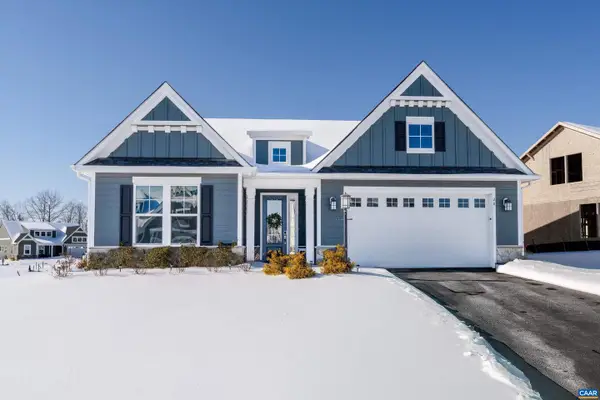 $550,000Active3 beds 2 baths1,752 sq. ft.
$550,000Active3 beds 2 baths1,752 sq. ft.28 Sweet Bay Terr, ZION CROSSROADS, VA 22942
MLS# 672996Listed by: AVENUE REALTY, LLC 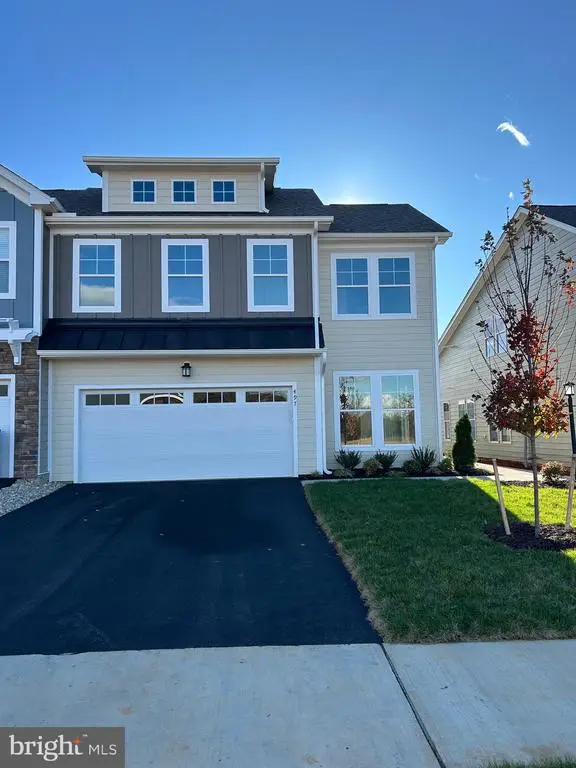 $532,808Active3 beds 3 baths2,283 sq. ft.
$532,808Active3 beds 3 baths2,283 sq. ft.497 Bayberry Ln, Zion Crossroads, VA 22942
MLS# VALA2009202Listed by: KELLER WILLIAMS RICHMOND WEST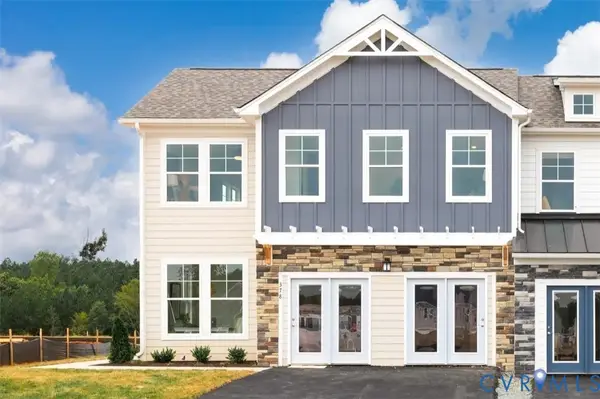 $547,461Active3 beds 3 baths2,283 sq. ft.
$547,461Active3 beds 3 baths2,283 sq. ft.378 Bayberry Lane, Zion Crossroads, VA 22942
MLS# 2602397Listed by: KELLER WILLIAMS REALTY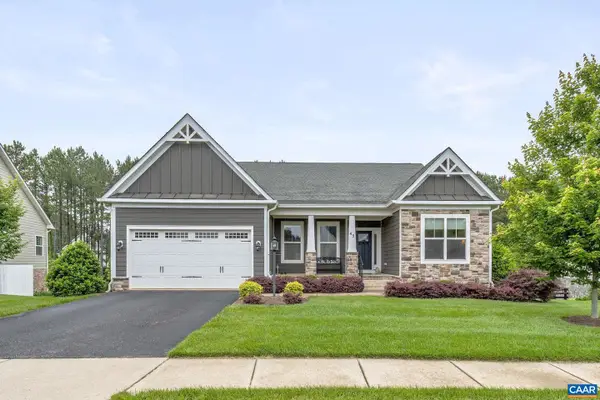 $774,900Active5 beds 4 baths3,550 sq. ft.
$774,900Active5 beds 4 baths3,550 sq. ft.45 Heritage Dr, ZION CROSSROADS, VA 22942
MLS# 672738Listed by: SPRING CREEK REALTY $490,374Active3 beds 3 baths2,275 sq. ft.
$490,374Active3 beds 3 baths2,275 sq. ft.505 Bayberry Lane, Zion Crossroads, VA 22942
MLS# 2601753Listed by: KELLER WILLIAMS REALTY $526,608Active3 beds 2 baths2,275 sq. ft.
$526,608Active3 beds 2 baths2,275 sq. ft.374 Bayberry Ln, ZION CROSSROADS, VA 22942
MLS# VALA2009190Listed by: KELLER WILLIAMS RICHMOND WEST $532,808Active3 beds 3 baths2,283 sq. ft.
$532,808Active3 beds 3 baths2,283 sq. ft.497 Bayberry Ln, ZION CROSSROADS, VA 22942
MLS# VALA2009202Listed by: KELLER WILLIAMS RICHMOND WEST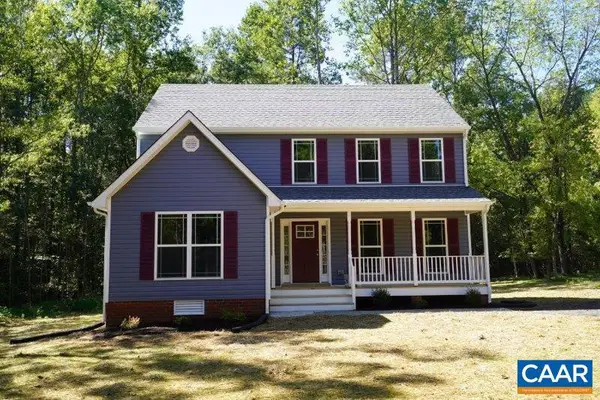 $440,536Pending5 beds 3 baths2,013 sq. ft.
$440,536Pending5 beds 3 baths2,013 sq. ft.Lot 2 W Jack Jouett Rd, ZION CROSSROADS, VA 22942
MLS# 672691Listed by: RE/MAX REALTY SPECIALISTS-CHARLOTTESVILLE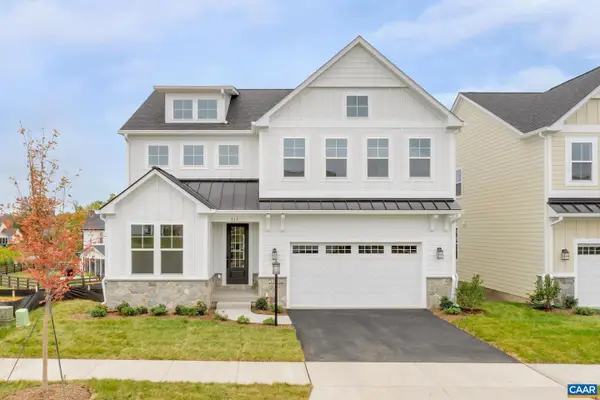 $844,295Pending4 beds 3 baths2,981 sq. ft.
$844,295Pending4 beds 3 baths2,981 sq. ft.L1-58 Middlecoff Ct, ZION CROSSROADS, VA 22942
MLS# 672588Listed by: NEST REALTY GROUP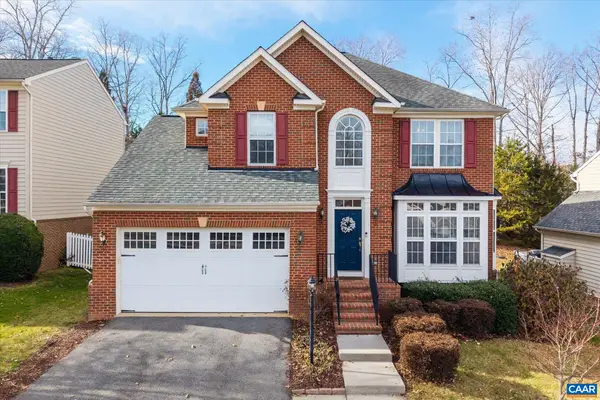 $539,900Active4 beds 3 baths4,370 sq. ft.
$539,900Active4 beds 3 baths4,370 sq. ft.39 Lakeview Ct, Zion Crossroads, VA 22942
MLS# 672518Listed by: FRANK HARDY SOTHEBY'S INTERNATIONAL REALTY

