18 Beechnut Ln, Zion Crossroads, VA 22942
Local realty services provided by:Better Homes and Gardens Real Estate Reserve
Listed by: stephanie d shellenberger
Office: avenue realty, llc.
MLS#:667177
Source:BRIGHTMLS
Price summary
- Price:$525,000
- Price per sq. ft.:$111.23
- Monthly HOA dues:$170
About this home
New Price-This is a must-see in Spring Creek! From the moment you step into the foyer, you'll be struck by the vaulted ceilings in the Great Room, the open floor plan, and the abundance of natural light. The kitchen and breakfast area overlook a wooded view, offering a sense of privacy and a serene backdrop. The spacious primary suite features tray ceilings and two walk-in closets?creating the perfect retreat after a long day. On the main level, you?ll also find a den, a laundry/mudroom, and a convenient half bath for guests. Upstairs, there are two additional bedrooms?each with its own walk-in closet?a full bathroom, and a large storage area. The terrace level is a standout feature, offering even more living space with a large family room that opens to the patio, plus a full bathroom, a cedar closet, and generous storage. Call me today to schedule your private showing?this home truly has it all!
Contact an agent
Home facts
- Year built:2008
- Listing ID #:667177
- Added:212 day(s) ago
- Updated:February 22, 2026 at 08:27 AM
Rooms and interior
- Bedrooms:3
- Total bathrooms:4
- Full bathrooms:3
- Half bathrooms:1
- Living area:3,801 sq. ft.
Heating and cooling
- Cooling:Central A/C
- Heating:Central, Heat Pump(s)
Structure and exterior
- Year built:2008
- Building area:3,801 sq. ft.
- Lot area:0.11 Acres
Schools
- High school:LOUISA
- Middle school:LOUISA
- Elementary school:MOSS-NUCKOLS
Utilities
- Water:Public
- Sewer:Public Sewer
Finances and disclosures
- Price:$525,000
- Price per sq. ft.:$111.23
- Tax amount:$3,171 (2024)
New listings near 18 Beechnut Ln
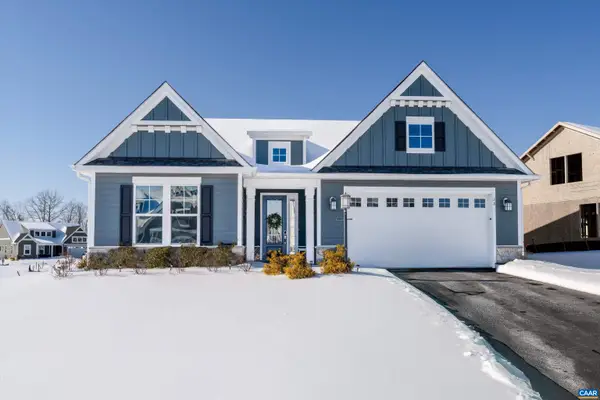 $550,000Pending3 beds 2 baths2,247 sq. ft.
$550,000Pending3 beds 2 baths2,247 sq. ft.28 Sweet Bay Terr, Zion Crossroads, VA 22942
MLS# 672996Listed by: AVENUE REALTY, LLC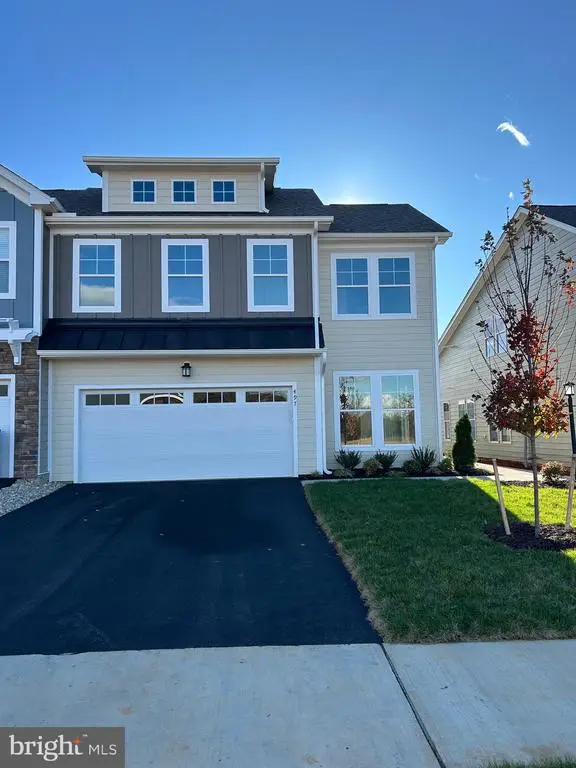 $532,808Active3 beds 3 baths2,283 sq. ft.
$532,808Active3 beds 3 baths2,283 sq. ft.497 Bayberry Ln, Zion Crossroads, VA 22942
MLS# VALA2009202Listed by: KELLER WILLIAMS RICHMOND WEST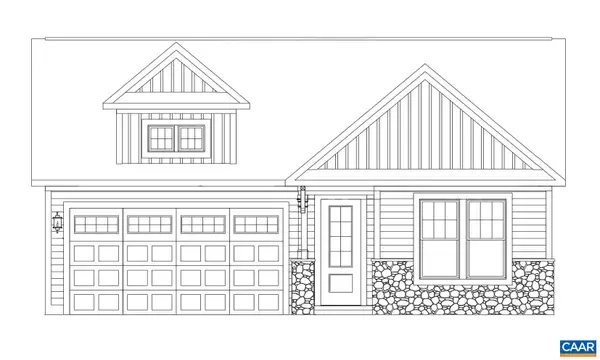 $531,426Active3 beds 2 baths1,865 sq. ft.
$531,426Active3 beds 2 baths1,865 sq. ft.J-19 Sweet Bay Terr, Zion Crossroads, VA 22942
MLS# 672955Listed by: NEST REALTY GROUP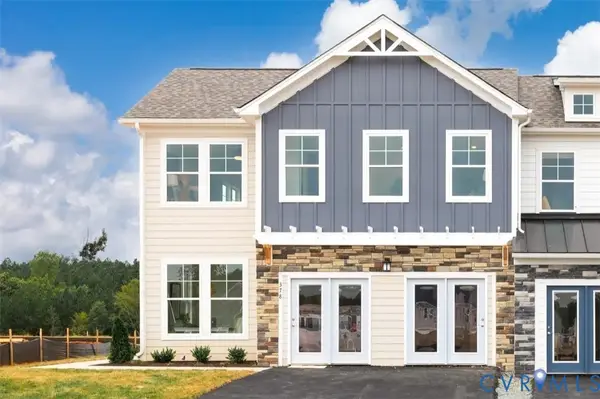 $547,461Active3 beds 3 baths2,283 sq. ft.
$547,461Active3 beds 3 baths2,283 sq. ft.378 Bayberry Lane, Zion Crossroads, VA 22942
MLS# 2602397Listed by: KELLER WILLIAMS REALTY $490,374Active3 beds 3 baths2,275 sq. ft.
$490,374Active3 beds 3 baths2,275 sq. ft.505 Bayberry Lane, Zion Crossroads, VA 22942
MLS# 2601753Listed by: KELLER WILLIAMS REALTY- Open Sun, 2 to 3pm
 $526,608Active3 beds 2 baths2,275 sq. ft.
$526,608Active3 beds 2 baths2,275 sq. ft.374 Bayberry Ln, ZION CROSSROADS, VA 22942
MLS# VALA2009190Listed by: KELLER WILLIAMS RICHMOND WEST  $532,808Active3 beds 3 baths2,283 sq. ft.
$532,808Active3 beds 3 baths2,283 sq. ft.497 Bayberry Ln, ZION CROSSROADS, VA 22942
MLS# VALA2009202Listed by: KELLER WILLIAMS RICHMOND WEST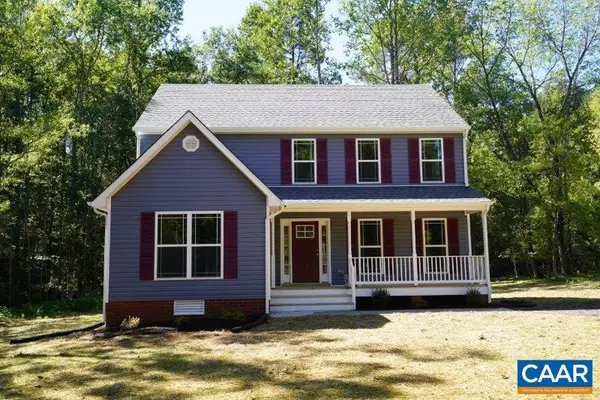 $440,536Pending5 beds 3 baths2,013 sq. ft.
$440,536Pending5 beds 3 baths2,013 sq. ft.Lot 2 Jack Jouett Rd W, Zion Crossroads, VA 22942
MLS# 672691Listed by: RE/MAX REALTY SPECIALISTS-CHARLOTTESVILLE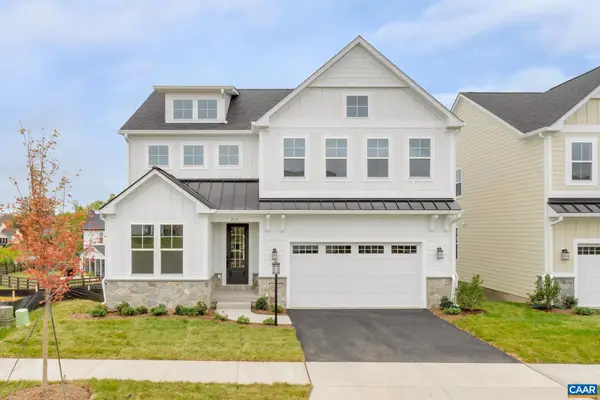 $844,295Pending4 beds 3 baths4,707 sq. ft.
$844,295Pending4 beds 3 baths4,707 sq. ft.L1-58 Middlecoff Ct, Zion Crossroads, VA 22942
MLS# 672588Listed by: NEST REALTY GROUP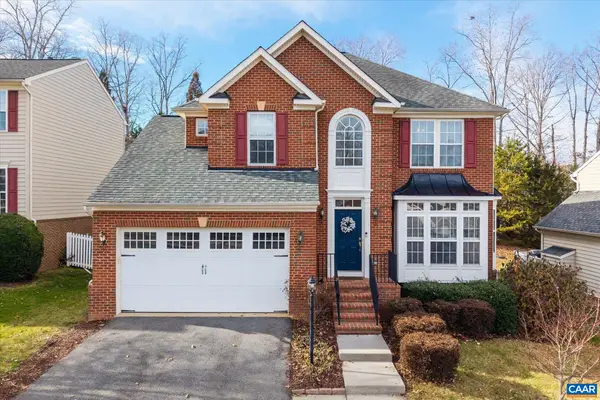 $539,900Pending4 beds 3 baths4,370 sq. ft.
$539,900Pending4 beds 3 baths4,370 sq. ft.39 Lakeview Ct, Zion Crossroads, VA 22942
MLS# 672518Listed by: FRANK HARDY SOTHEBY'S INTERNATIONAL REALTY

