K2-25F Casper Ct, Zion Crossroads, VA 22942
Local realty services provided by:Better Homes and Gardens Real Estate Pathways
K2-25F Casper Ct,Zion Crossroads, VA 22942
$571,900
- 3 Beds
- 3 Baths
- 2,726 sq. ft.
- Single family
- Active
Listed by:amanda kate lemon
Office:nest realty group
MLS#:670105
Source:CHARLOTTESVILLE
Price summary
- Price:$571,900
- Price per sq. ft.:$209.79
- Monthly HOA dues:$170
About this home
This to-be-built, single-level home in Spring Creek offers 3 bedrooms, 2.5 baths, and an easygoing layout designed for everyday comfort. The kitchen, family room, and dining area come together in an open space that works well for both relaxing and gathering, with a gas fireplace adding a warm touch. The primary suite offers a spacious retreat with a soaking tub, frameless glass shower, and separate vanities. Two additional bedrooms, a full bath, pocket office, walk-in pantry, and combined mudroom/laundry room provide plenty of functionality, and the oversized 2-car garage gives you extra room for storage or hobbies. You’ll have the opportunity to personalize this home at our design studio, and an optional basement foundation is available. Photos are of a similar home and may show optional features. Pricing varies by elevation and lot, and build time is typically 7–8 months. A decorated model is open daily—contact us to learn more or plan a visit.
Contact an agent
Home facts
- Year built:2026
- Listing ID #:670105
- Added:1 day(s) ago
- Updated:October 15, 2025 at 05:38 PM
Rooms and interior
- Bedrooms:3
- Total bathrooms:3
- Full bathrooms:2
- Half bathrooms:1
- Living area:2,726 sq. ft.
Heating and cooling
- Cooling:Central Air
- Heating:Central, Forced Air, Propane
Structure and exterior
- Year built:2026
- Building area:2,726 sq. ft.
- Lot area:0.21 Acres
Schools
- High school:Louisa
- Middle school:Louisa
- Elementary school:Moss-Nuckols
Utilities
- Water:Public
- Sewer:Public Sewer
Finances and disclosures
- Price:$571,900
- Price per sq. ft.:$209.79
- Tax amount:$4,117 (2025)
New listings near K2-25F Casper Ct
- New
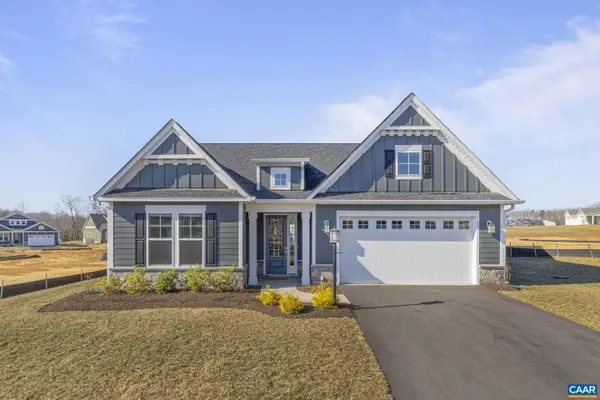 $499,900Active3 beds 2 baths1,805 sq. ft.
$499,900Active3 beds 2 baths1,805 sq. ft.J-19 Sweet Bay Terr, ZION CROSSROADS, VA 22942
MLS# 670100Listed by: NEST REALTY GROUP - New
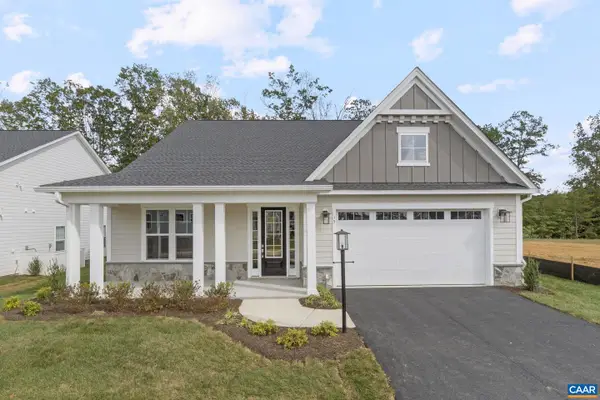 $599,900Active3 beds 3 baths2,223 sq. ft.
$599,900Active3 beds 3 baths2,223 sq. ft.K2-25d Casper Ct, ZION CROSSROADS, VA 22942
MLS# 670103Listed by: NEST REALTY GROUP - New
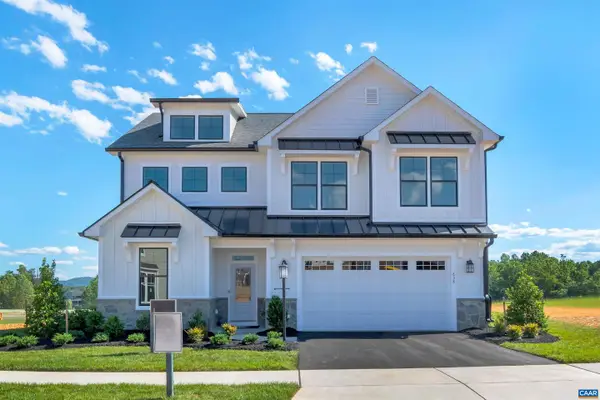 $599,900Active4 beds 3 baths2,758 sq. ft.
$599,900Active4 beds 3 baths2,758 sq. ft.K2-25e Casper Ct, ZION CROSSROADS, VA 22942
MLS# 670104Listed by: NEST REALTY GROUP - New
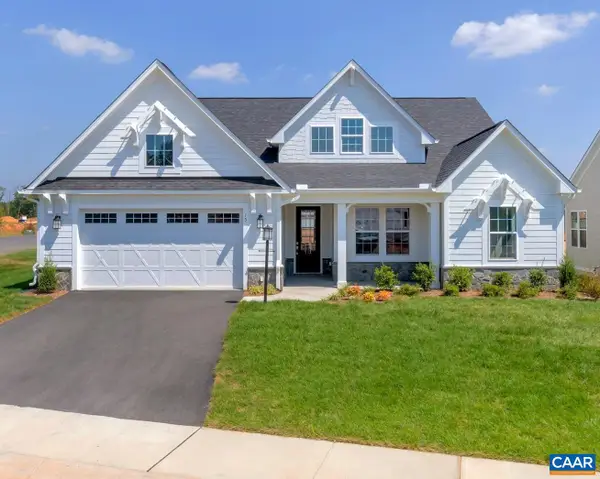 $571,900Active3 beds 3 baths2,217 sq. ft.
$571,900Active3 beds 3 baths2,217 sq. ft.K2-25f Casper Ct, ZION CROSSROADS, VA 22942
MLS# 670105Listed by: NEST REALTY GROUP - New
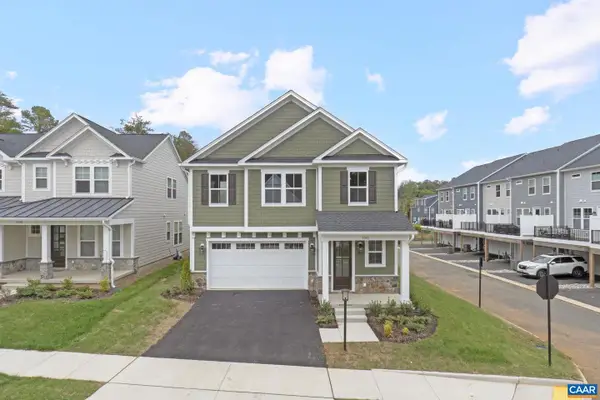 $559,900Active4 beds 3 baths2,319 sq. ft.
$559,900Active4 beds 3 baths2,319 sq. ft.K2-25g Casper Ct, ZION CROSSROADS, VA 22942
MLS# 670106Listed by: NEST REALTY GROUP - New
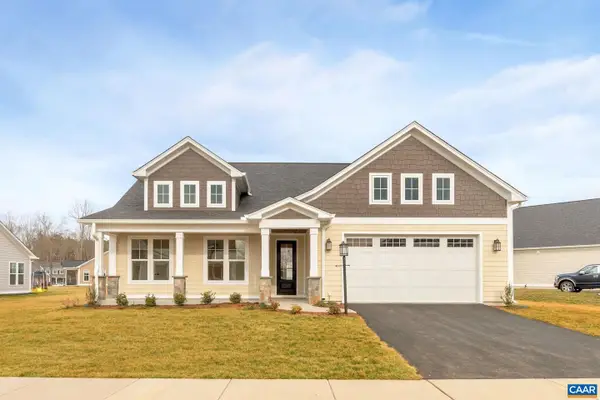 $546,900Active3 beds 3 baths2,097 sq. ft.
$546,900Active3 beds 3 baths2,097 sq. ft.K2-25h Casper Ct, ZION CROSSROADS, VA 22942
MLS# 670107Listed by: NEST REALTY GROUP - New
 $499,900Active3 beds 2 baths2,288 sq. ft.
$499,900Active3 beds 2 baths2,288 sq. ft.J-19 Sweet Bay Terr, Zion Crossroads, VA 22942
MLS# 670100Listed by: NEST REALTY GROUP - New
 $599,900Active3 beds 3 baths2,706 sq. ft.
$599,900Active3 beds 3 baths2,706 sq. ft.K2-25D Casper Ct, Zion Crossroads, VA 22942
MLS# 670103Listed by: NEST REALTY GROUP - New
 $599,900Active4 beds 3 baths3,287 sq. ft.
$599,900Active4 beds 3 baths3,287 sq. ft.K2-25E Casper Ct, Zion Crossroads, VA 22942
MLS# 670104Listed by: NEST REALTY GROUP
