38 Timber Ridge Ct, Zion Crossroads, VA 22942
Local realty services provided by:Better Homes and Gardens Real Estate Community Realty
Listed by: candice van der linde
Office: yes realty partners
MLS#:666407
Source:BRIGHTMLS
Price summary
- Price:$650,000
- Price per sq. ft.:$153.37
- Monthly HOA dues:$219
About this home
Why wait?? Your Spring Creek Move In Ready Home is HERE! Assumable 2.25% int rate. 4 Bedroom 2.5 Bath Home with open floorplan ideal for both entertaining and everyday living. The kitchen seamlessly flows into the Dining and Living room inviting you onto the extensive deck & view of your fenced in yard. Hardwood flooring, main level bedroom or office with access to the deck, as well as laundry room w/ Sink, window & cabinets, powder room & garage. Upstairs you'll find 3 generously sized bedrooms, including a luxurious primary suite with an en-suite bath & walk in closet. Great room and another full bathroom complete the upper level. The unfinished basement offers endless possibilities for additional living space with rough in bathroom ready; 5th bedroom option, multiple windows & walk out access. Perfect fenced in yard for all guests, family & outdoor gatherings. NEW HVAC 2024. Maytag Stainless Appliance package with 2024 Dishwasher & 5-Burner Gas Range. NEW Fenced Yard, Patio Pavers & Rain Gutters. HOA covers Landscaping, Snow Removal, Roads, Pool, Tennis, Pickleball, Clubhouse, Exercise Room, Play Area & MORE! Don't miss the chance to live in this vibrant gated community with resort-style amenities!,Granite Counter,Wood Cabinets,Fireplace in Living Room
Contact an agent
Home facts
- Year built:2012
- Listing ID #:666407
- Added:226 day(s) ago
- Updated:February 13, 2026 at 05:37 AM
Rooms and interior
- Bedrooms:4
- Total bathrooms:3
- Full bathrooms:2
- Half bathrooms:1
- Living area:2,531 sq. ft.
Heating and cooling
- Cooling:Central A/C, Heat Pump(s), Programmable Thermostat
- Heating:Central, Heat Pump(s), Natural Gas
Structure and exterior
- Roof:Architectural Shingle
- Year built:2012
- Building area:2,531 sq. ft.
- Lot area:0.27 Acres
Schools
- High school:LOUISA
- Middle school:LOUISA
- Elementary school:MOSS-NUCKOLS
Utilities
- Water:Public
- Sewer:Public Sewer
Finances and disclosures
- Price:$650,000
- Price per sq. ft.:$153.37
- Tax amount:$4,057 (2024)
New listings near 38 Timber Ridge Ct
- New
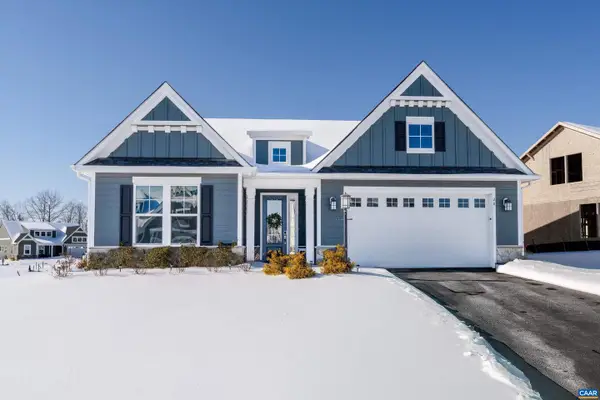 $550,000Active3 beds 2 baths1,752 sq. ft.
$550,000Active3 beds 2 baths1,752 sq. ft.28 Sweet Bay Terr, ZION CROSSROADS, VA 22942
MLS# 672996Listed by: AVENUE REALTY, LLC 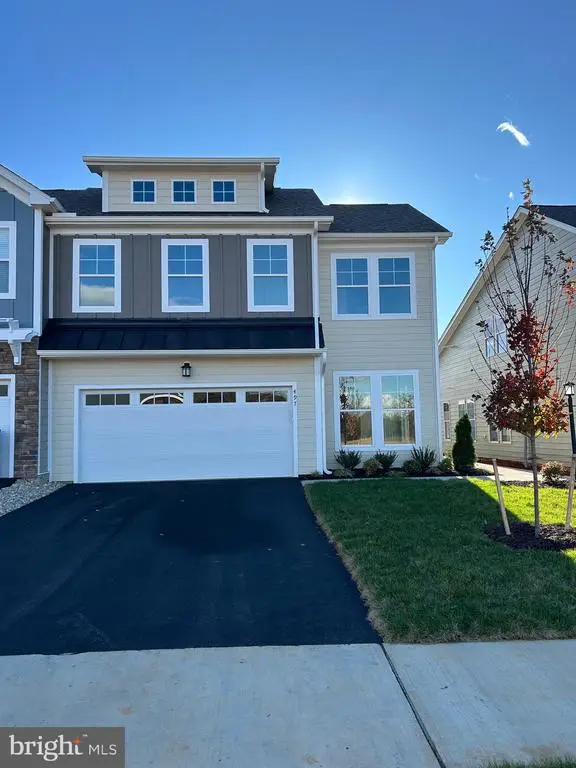 $532,808Active3 beds 3 baths2,283 sq. ft.
$532,808Active3 beds 3 baths2,283 sq. ft.497 Bayberry Ln, Zion Crossroads, VA 22942
MLS# VALA2009202Listed by: KELLER WILLIAMS RICHMOND WEST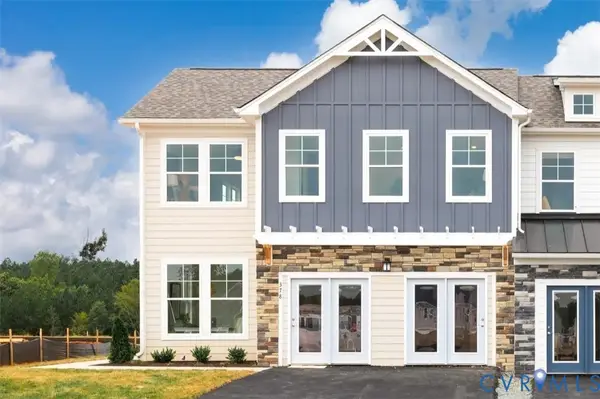 $547,461Active3 beds 3 baths2,283 sq. ft.
$547,461Active3 beds 3 baths2,283 sq. ft.378 Bayberry Lane, Zion Crossroads, VA 22942
MLS# 2602397Listed by: KELLER WILLIAMS REALTY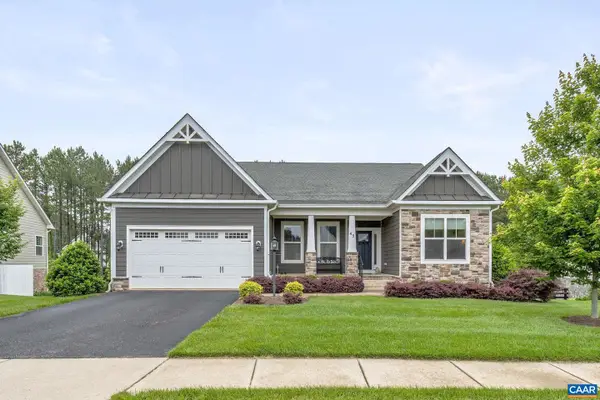 $774,900Active5 beds 4 baths3,550 sq. ft.
$774,900Active5 beds 4 baths3,550 sq. ft.45 Heritage Dr, ZION CROSSROADS, VA 22942
MLS# 672738Listed by: SPRING CREEK REALTY $490,374Active3 beds 3 baths2,275 sq. ft.
$490,374Active3 beds 3 baths2,275 sq. ft.505 Bayberry Lane, Zion Crossroads, VA 22942
MLS# 2601753Listed by: KELLER WILLIAMS REALTY $526,608Active3 beds 2 baths2,275 sq. ft.
$526,608Active3 beds 2 baths2,275 sq. ft.374 Bayberry Ln, ZION CROSSROADS, VA 22942
MLS# VALA2009190Listed by: KELLER WILLIAMS RICHMOND WEST $532,808Active3 beds 3 baths2,283 sq. ft.
$532,808Active3 beds 3 baths2,283 sq. ft.497 Bayberry Ln, ZION CROSSROADS, VA 22942
MLS# VALA2009202Listed by: KELLER WILLIAMS RICHMOND WEST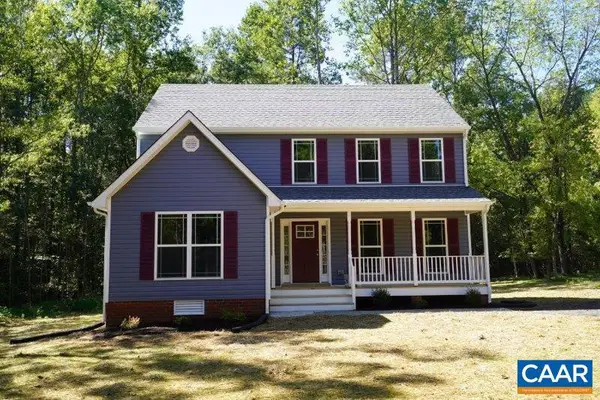 $440,536Pending5 beds 3 baths2,013 sq. ft.
$440,536Pending5 beds 3 baths2,013 sq. ft.Lot 2 W Jack Jouett Rd, ZION CROSSROADS, VA 22942
MLS# 672691Listed by: RE/MAX REALTY SPECIALISTS-CHARLOTTESVILLE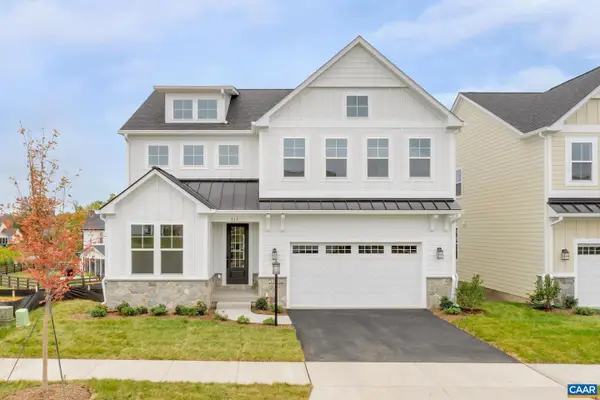 $844,295Pending4 beds 3 baths2,981 sq. ft.
$844,295Pending4 beds 3 baths2,981 sq. ft.L1-58 Middlecoff Ct, ZION CROSSROADS, VA 22942
MLS# 672588Listed by: NEST REALTY GROUP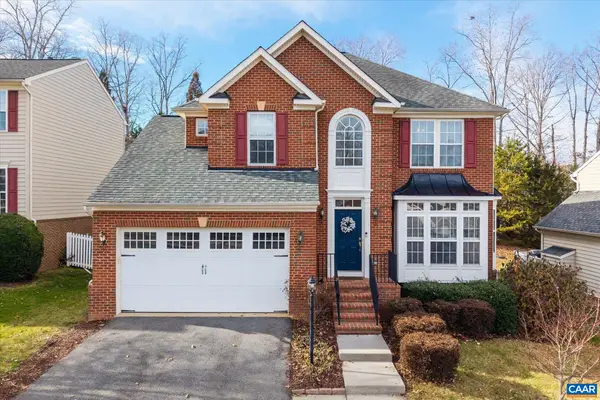 $539,900Active4 beds 3 baths4,370 sq. ft.
$539,900Active4 beds 3 baths4,370 sq. ft.39 Lakeview Ct, Zion Crossroads, VA 22942
MLS# 672518Listed by: FRANK HARDY SOTHEBY'S INTERNATIONAL REALTY

