464 Bayberry Ln, Zion Crossroads, VA 22942
Local realty services provided by:Better Homes and Gardens Real Estate Cassidon Realty
464 Bayberry Ln,Zion Crossroads, VA 22942
$507,613
- 3 Beds
- 3 Baths
- 2,283 sq. ft.
- Townhouse
- Active
Listed by: kim wright sebrell
Office: keller williams richmond west
MLS#:VALA2009204
Source:BRIGHTMLS
Price summary
- Price:$507,613
- Price per sq. ft.:$222.34
- Monthly HOA dues:$239
About this home
This home is MOVE-IN READY! The Madison plan offers three bedrooms, 2.5 baths, and a two-car front-load garage. Beautiful and durable LVP flooring flows throughout the first-floor main living areas. As you enter, you’ll find a home office space tucked off the foyer. The heart of the home is the spacious kitchen, featuring a large center island, granite countertops, a tile backsplash, stainless steel appliances, and an ample pantry. The adjoining dining area features a chandelier and provides the perfect space for everyday living and entertaining. Natural light pours into the great room from several large windows overlooking the covered patio. A gas fireplace completes the great room. Tucked at the back of the home is the FIRST-FLOOR primary suite featuring a spacious walk-in closet, a tray ceiling, and an ensuite LUXURY bath
with a curbless walk-in shower and a double vanity. A powder room for guests and a spacious laundry room complete the
first floor. Upstairs, you'll find a spacious loft area. Bedrooms two and three both feature walk-in closets and share a Jack
& Jill bath with separate vanities. An unfinished storage area completes the second floor. Enjoy low-maintenance living just
minutes from downtown Charlottesville in this gated community! All lawn maintenance is taken care of by the community,
allowing you free time to pursue your passions and enjoy all of the amazing amenities this community has to offer: a
community pool, walking/biking trails, a clubhouse, a fitness center, and sports courts, including both tennis and
pickleball. Enjoy close proximity to the Spring Creek Golf Course that flows throughout the community and access to The
Tavern on the Green Restaurant that offers indoor and outdoor dining. Offering 24/7 security and an active community,
Spring Creek is the home you've been looking for!
Contact an agent
Home facts
- Year built:2026
- Listing ID #:VALA2009204
- Added:279 day(s) ago
- Updated:February 11, 2026 at 02:38 PM
Rooms and interior
- Bedrooms:3
- Total bathrooms:3
- Full bathrooms:2
- Half bathrooms:1
- Living area:2,283 sq. ft.
Heating and cooling
- Cooling:Central A/C
- Heating:Electric, Forced Air, Propane - Owned
Structure and exterior
- Year built:2026
- Building area:2,283 sq. ft.
- Lot area:0.14 Acres
Schools
- High school:LOUISA
- Middle school:LOUISA
- Elementary school:MOSS-NUCKOLS
Utilities
- Water:Public
- Sewer:Public Sewer
Finances and disclosures
- Price:$507,613
- Price per sq. ft.:$222.34
New listings near 464 Bayberry Ln
- New
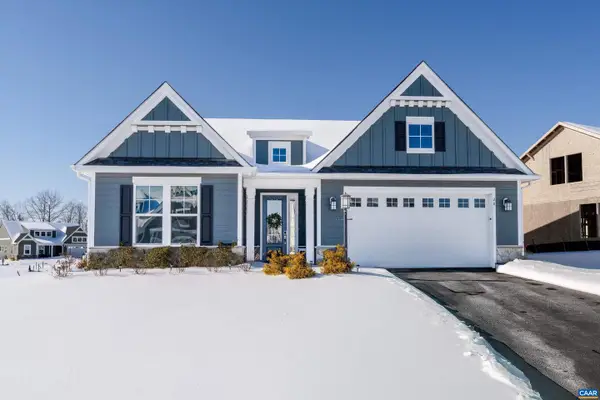 $550,000Active3 beds 2 baths1,752 sq. ft.
$550,000Active3 beds 2 baths1,752 sq. ft.28 Sweet Bay Terr, ZION CROSSROADS, VA 22942
MLS# 672996Listed by: AVENUE REALTY, LLC 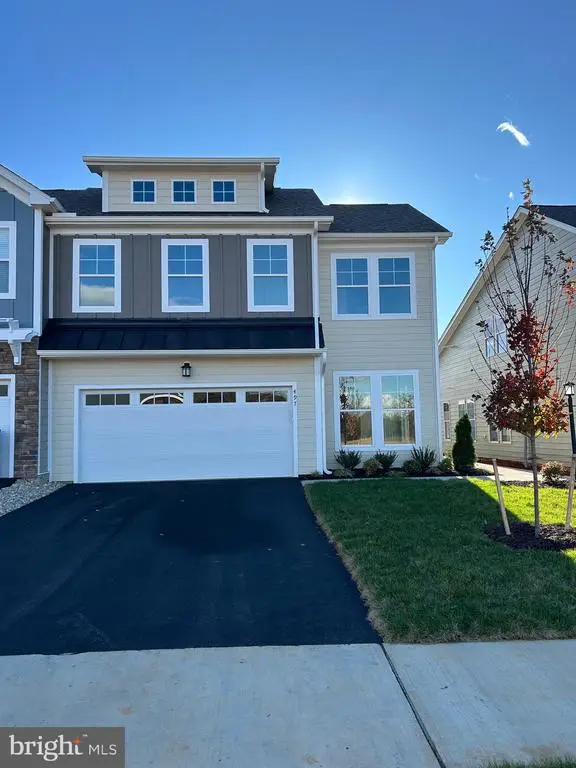 $532,808Active3 beds 3 baths2,283 sq. ft.
$532,808Active3 beds 3 baths2,283 sq. ft.497 Bayberry Ln, Zion Crossroads, VA 22942
MLS# VALA2009202Listed by: KELLER WILLIAMS RICHMOND WEST- New
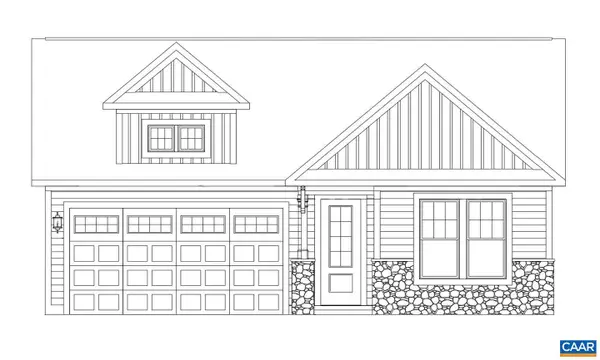 $531,426Active3 beds 2 baths1,488 sq. ft.
$531,426Active3 beds 2 baths1,488 sq. ft.J-19 Sweet Bay Terr, ZION CROSSROADS, VA 22942
MLS# 672955Listed by: NEST REALTY GROUP 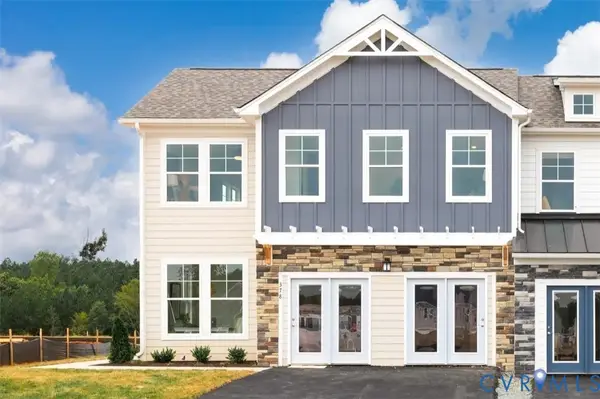 $547,461Active3 beds 3 baths2,283 sq. ft.
$547,461Active3 beds 3 baths2,283 sq. ft.378 Bayberry Lane, Zion Crossroads, VA 22942
MLS# 2602397Listed by: KELLER WILLIAMS REALTY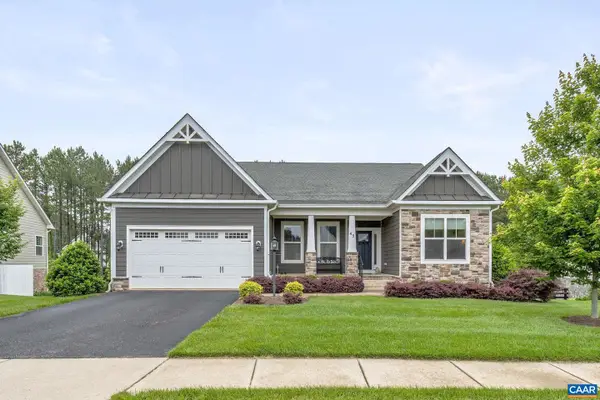 $774,900Active5 beds 4 baths3,550 sq. ft.
$774,900Active5 beds 4 baths3,550 sq. ft.45 Heritage Dr, ZION CROSSROADS, VA 22942
MLS# 672738Listed by: SPRING CREEK REALTY $490,374Active3 beds 3 baths2,275 sq. ft.
$490,374Active3 beds 3 baths2,275 sq. ft.505 Bayberry Lane, Zion Crossroads, VA 22942
MLS# 2601753Listed by: KELLER WILLIAMS REALTY $526,608Active3 beds 2 baths2,275 sq. ft.
$526,608Active3 beds 2 baths2,275 sq. ft.374 Bayberry Ln, ZION CROSSROADS, VA 22942
MLS# VALA2009190Listed by: KELLER WILLIAMS RICHMOND WEST $532,808Active3 beds 3 baths2,283 sq. ft.
$532,808Active3 beds 3 baths2,283 sq. ft.497 Bayberry Ln, ZION CROSSROADS, VA 22942
MLS# VALA2009202Listed by: KELLER WILLIAMS RICHMOND WEST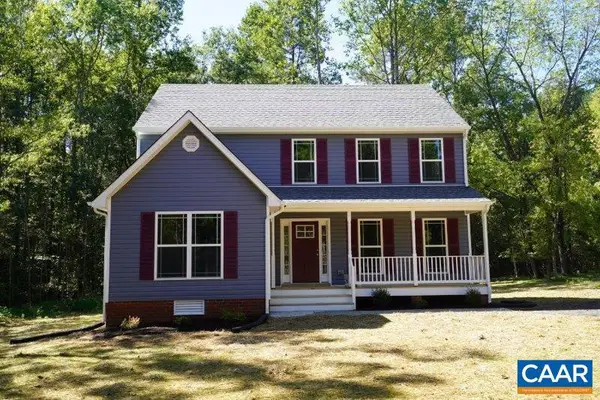 $440,536Pending5 beds 3 baths2,013 sq. ft.
$440,536Pending5 beds 3 baths2,013 sq. ft.Lot 2 W Jack Jouett Rd, ZION CROSSROADS, VA 22942
MLS# 672691Listed by: RE/MAX REALTY SPECIALISTS-CHARLOTTESVILLE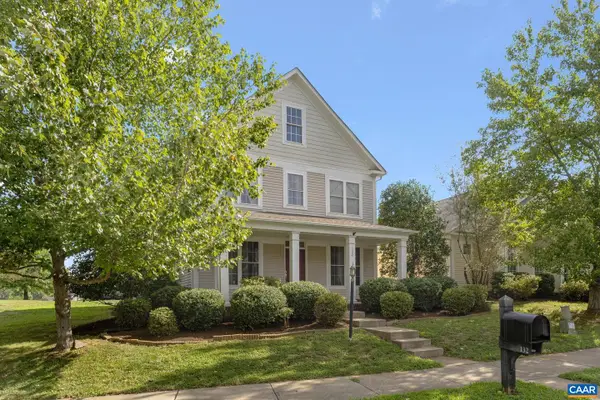 $449,950Active3 beds 3 baths1,898 sq. ft.
$449,950Active3 beds 3 baths1,898 sq. ft.132 Saint Andrews St, ZION CROSSROADS, VA 22942
MLS# 672663Listed by: CORNERSTONE REAL ESTATE

